Idées déco de salons campagne avec un mur gris
Trier par :
Budget
Trier par:Populaires du jour
21 - 40 sur 2 529 photos
1 sur 3

photography by Cynthia Walker Photography
Cette photo montre un salon nature de taille moyenne et ouvert avec une salle de réception, un mur gris, un sol en bois brun, une cheminée standard, un manteau de cheminée en pierre, aucun téléviseur et un sol marron.
Cette photo montre un salon nature de taille moyenne et ouvert avec une salle de réception, un mur gris, un sol en bois brun, une cheminée standard, un manteau de cheminée en pierre, aucun téléviseur et un sol marron.
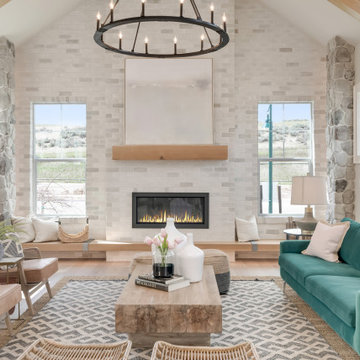
Exemple d'un grand salon nature ouvert avec un mur gris, parquet clair, une cheminée standard, un manteau de cheminée en pierre, aucun téléviseur et un sol beige.
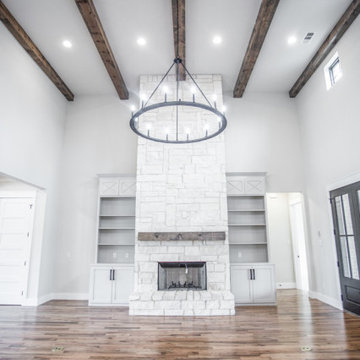
Idée de décoration pour un grand salon champêtre ouvert avec un mur gris, un sol en bois brun, une cheminée standard, un manteau de cheminée en pierre, aucun téléviseur et un sol marron.
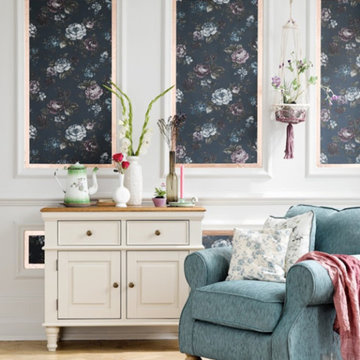
FURNITURE
Amelia armchair in polla cornflower, Oak Furniture Land
Shay rustic oak and painted small sideboard, Oak Furniture Land
ACCESSORIES
Esprit water lily rug, The Rug Seller

For the living room, we chose to keep it open and airy. The large fan adds visual interest while all of the furnishings remained neutral. The wall color is Functional Gray from Sherwin Williams. The fireplace was covered in American Clay in order to give it the look of concrete. We had custom benches made out of reclaimed barn wood that flank either side of the fireplace. The TV is on a mount that can be pulled out from the wall and swivels, when the TV is not being watched, it can easily be pushed back away.
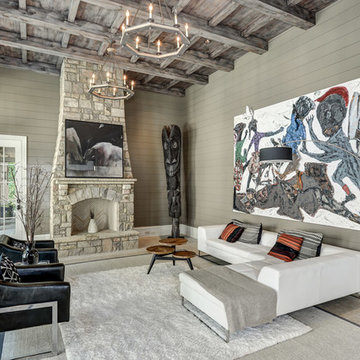
Cette image montre un salon rustique avec un mur gris, une cheminée standard, un manteau de cheminée en pierre, un sol gris et éclairage.
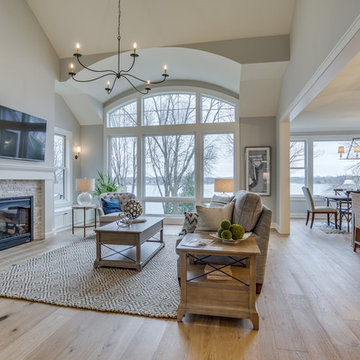
Open great room - Photo by Sky Definition
Idée de décoration pour un grand salon champêtre ouvert avec un mur gris, parquet clair, une cheminée standard, un manteau de cheminée en brique, un téléviseur fixé au mur et un sol beige.
Idée de décoration pour un grand salon champêtre ouvert avec un mur gris, parquet clair, une cheminée standard, un manteau de cheminée en brique, un téléviseur fixé au mur et un sol beige.
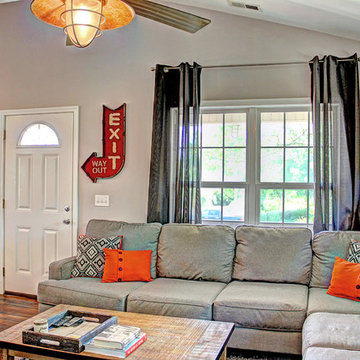
Idée de décoration pour un petit salon champêtre ouvert avec un mur gris, un sol en vinyl et aucune cheminée.
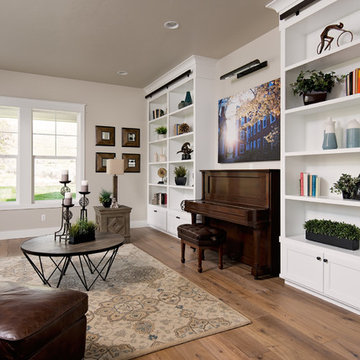
http://www.houzz.com/pro/blu-fish-photo
Inspiration pour un salon rustique ouvert avec une salle de musique, un mur gris et parquet clair.
Inspiration pour un salon rustique ouvert avec une salle de musique, un mur gris et parquet clair.
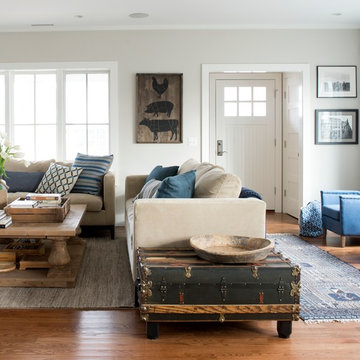
Photography by Stacy Bass. www.stacybassphotography.com
Idées déco pour un salon campagne de taille moyenne et ouvert avec une bibliothèque ou un coin lecture, un mur gris, un sol en bois brun, une cheminée standard, un manteau de cheminée en béton, un téléviseur fixé au mur et un sol marron.
Idées déco pour un salon campagne de taille moyenne et ouvert avec une bibliothèque ou un coin lecture, un mur gris, un sol en bois brun, une cheminée standard, un manteau de cheminée en béton, un téléviseur fixé au mur et un sol marron.
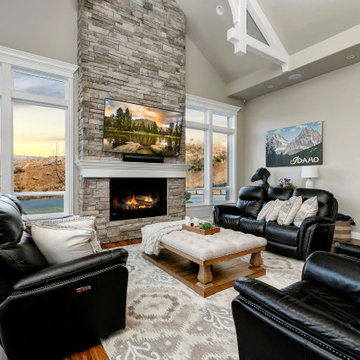
Cette photo montre un grand salon nature ouvert avec un mur gris, un sol en bois brun, une cheminée standard, un manteau de cheminée en pierre, un téléviseur fixé au mur et un sol marron.

Idées déco pour un salon mansardé ou avec mezzanine campagne de taille moyenne avec un mur gris, une cheminée standard, un téléviseur fixé au mur, un sol en bois brun, un manteau de cheminée en brique et un sol marron.
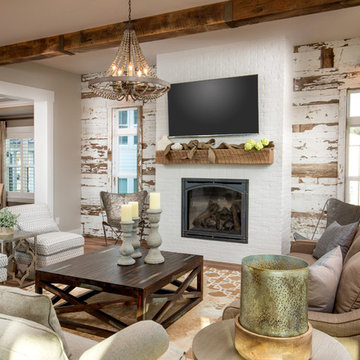
Cette image montre un salon rustique avec un mur gris, un sol en bois brun, une cheminée standard, un manteau de cheminée en brique, un téléviseur fixé au mur et un sol marron.
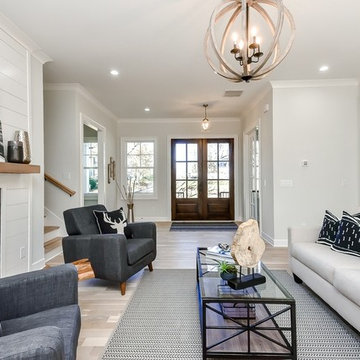
Aménagement d'un salon campagne de taille moyenne et ouvert avec un mur gris, parquet clair, une cheminée standard, un manteau de cheminée en carrelage, aucun téléviseur et un sol beige.

2019--Brand new construction of a 2,500 square foot house with 4 bedrooms and 3-1/2 baths located in Menlo Park, Ca. This home was designed by Arch Studio, Inc., David Eichler Photography
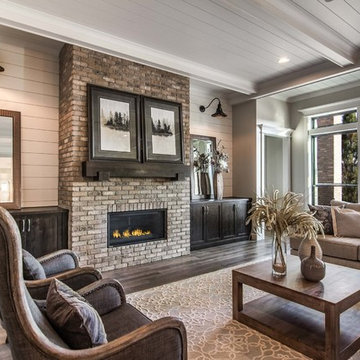
Exemple d'un salon nature avec un mur gris, parquet foncé, une cheminée ribbon, un manteau de cheminée en brique et un sol marron.

Builder: Boone Construction
Photographer: M-Buck Studio
This lakefront farmhouse skillfully fits four bedrooms and three and a half bathrooms in this carefully planned open plan. The symmetrical front façade sets the tone by contrasting the earthy textures of shake and stone with a collection of crisp white trim that run throughout the home. Wrapping around the rear of this cottage is an expansive covered porch designed for entertaining and enjoying shaded Summer breezes. A pair of sliding doors allow the interior entertaining spaces to open up on the covered porch for a seamless indoor to outdoor transition.
The openness of this compact plan still manages to provide plenty of storage in the form of a separate butlers pantry off from the kitchen, and a lakeside mudroom. The living room is centrally located and connects the master quite to the home’s common spaces. The master suite is given spectacular vistas on three sides with direct access to the rear patio and features two separate closets and a private spa style bath to create a luxurious master suite. Upstairs, you will find three additional bedrooms, one of which a private bath. The other two bedrooms share a bath that thoughtfully provides privacy between the shower and vanity.
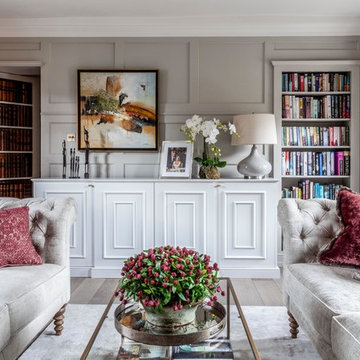
Emma Lewis
Idées déco pour un salon campagne fermé avec une salle de réception, un mur gris, un sol en bois brun et un sol beige.
Idées déco pour un salon campagne fermé avec une salle de réception, un mur gris, un sol en bois brun et un sol beige.
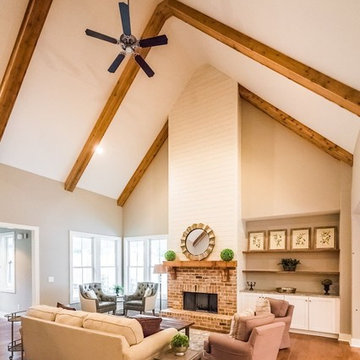
Cette photo montre un grand salon nature ouvert avec une salle de réception, un mur gris, un sol en bois brun, une cheminée standard, un manteau de cheminée en brique, aucun téléviseur et un sol marron.

Currently living overseas, the owners of this stunning Grade II Listed stone cottage in the heart of the North York Moors set me the brief of designing the interiors. Renovated to a very high standard by the previous owner and a totally blank canvas, the brief was to create contemporary warm and welcoming interiors in keeping with the building’s history. To be used as a holiday let in the short term, the interiors needed to be high quality and comfortable for guests whilst at the same time, fulfilling the requirements of my clients and their young family to live in upon their return to the UK.
Idées déco de salons campagne avec un mur gris
2