Idées déco de salons campagne avec un sol beige
Trier par :
Budget
Trier par:Populaires du jour
41 - 60 sur 1 601 photos
1 sur 3

Aménagement d'un grand salon campagne fermé avec une salle de réception, un mur beige, parquet clair, une cheminée double-face, un manteau de cheminée en pierre, aucun téléviseur, un sol beige et un mur en pierre.
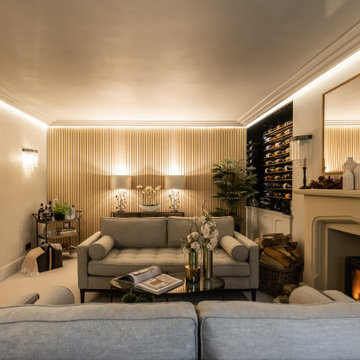
Drawing Room with wine cellar
Inspiration pour un salon rustique de taille moyenne avec un mur beige, moquette, un poêle à bois, un manteau de cheminée en pierre, aucun téléviseur, un sol beige, un plafond décaissé et du papier peint.
Inspiration pour un salon rustique de taille moyenne avec un mur beige, moquette, un poêle à bois, un manteau de cheminée en pierre, aucun téléviseur, un sol beige, un plafond décaissé et du papier peint.
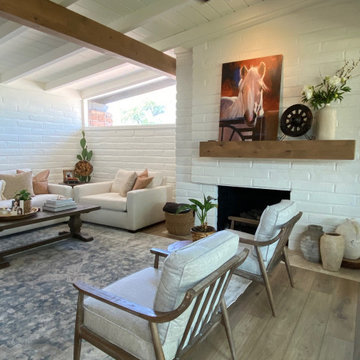
Cette image montre un salon rustique de taille moyenne et fermé avec un mur blanc, un sol en vinyl, une cheminée standard, un manteau de cheminée en brique, aucun téléviseur, un sol beige et poutres apparentes.

Cette photo montre un grand salon nature ouvert avec un mur beige, moquette, une cheminée standard, un manteau de cheminée en brique, un téléviseur fixé au mur, un sol beige, un plafond voûté et du lambris de bois.
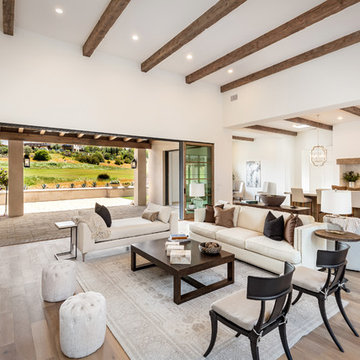
Exemple d'un salon nature ouvert avec un mur blanc, parquet clair, une cheminée ribbon, un sol beige et éclairage.
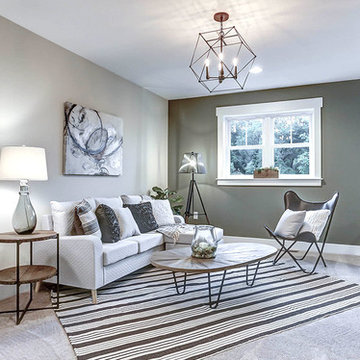
This grand 2-story home with first-floor owner’s suite includes a 3-car garage with spacious mudroom entry complete with built-in lockers. A stamped concrete walkway leads to the inviting front porch. Double doors open to the foyer with beautiful hardwood flooring that flows throughout the main living areas on the 1st floor. Sophisticated details throughout the home include lofty 10’ ceilings on the first floor and farmhouse door and window trim and baseboard. To the front of the home is the formal dining room featuring craftsman style wainscoting with chair rail and elegant tray ceiling. Decorative wooden beams adorn the ceiling in the kitchen, sitting area, and the breakfast area. The well-appointed kitchen features stainless steel appliances, attractive cabinetry with decorative crown molding, Hanstone countertops with tile backsplash, and an island with Cambria countertop. The breakfast area provides access to the spacious covered patio. A see-thru, stone surround fireplace connects the breakfast area and the airy living room. The owner’s suite, tucked to the back of the home, features a tray ceiling, stylish shiplap accent wall, and an expansive closet with custom shelving. The owner’s bathroom with cathedral ceiling includes a freestanding tub and custom tile shower. Additional rooms include a study with cathedral ceiling and rustic barn wood accent wall and a convenient bonus room for additional flexible living space. The 2nd floor boasts 3 additional bedrooms, 2 full bathrooms, and a loft that overlooks the living room.
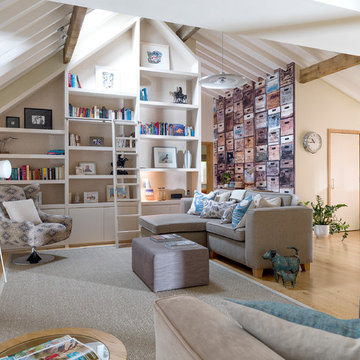
neil davis
Idées déco pour un grand salon campagne fermé avec une bibliothèque ou un coin lecture, un mur beige, parquet clair et un sol beige.
Idées déco pour un grand salon campagne fermé avec une bibliothèque ou un coin lecture, un mur beige, parquet clair et un sol beige.
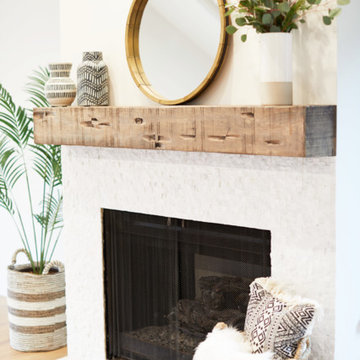
Fully renovated ranch style house. Layout has been opened to provide open concept living. Custom stained beams
Exemple d'un grand salon nature ouvert avec un mur blanc, parquet clair, une cheminée standard, une salle de réception, un manteau de cheminée en carrelage et un sol beige.
Exemple d'un grand salon nature ouvert avec un mur blanc, parquet clair, une cheminée standard, une salle de réception, un manteau de cheminée en carrelage et un sol beige.
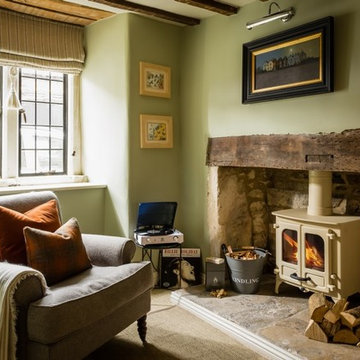
Inspiration pour un salon rustique de taille moyenne et ouvert avec une salle de réception, un mur vert, moquette, un poêle à bois, un manteau de cheminée en pierre et un sol beige.
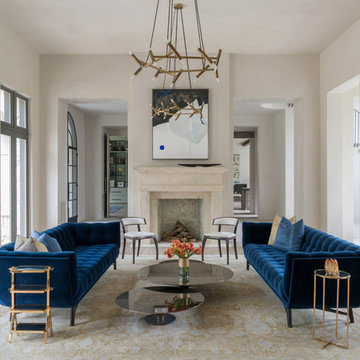
Conversational seating
Exemple d'un grand salon nature ouvert avec une salle de réception, parquet clair, un manteau de cheminée en pierre, aucun téléviseur, un mur blanc, une cheminée standard et un sol beige.
Exemple d'un grand salon nature ouvert avec une salle de réception, parquet clair, un manteau de cheminée en pierre, aucun téléviseur, un mur blanc, une cheminée standard et un sol beige.

open living room with large windows and exposed beams. tv mounted over fireplace
Exemple d'un salon nature de taille moyenne et ouvert avec un mur blanc, sol en stratifié, une cheminée standard, un manteau de cheminée en brique, un téléviseur fixé au mur et un sol beige.
Exemple d'un salon nature de taille moyenne et ouvert avec un mur blanc, sol en stratifié, une cheminée standard, un manteau de cheminée en brique, un téléviseur fixé au mur et un sol beige.
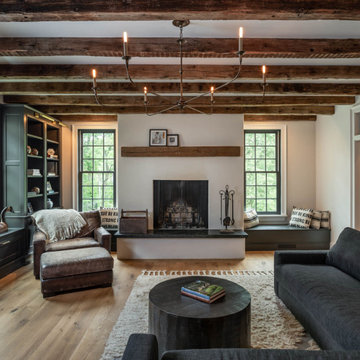
Cette image montre un grand salon rustique avec une salle de réception, un mur blanc, parquet clair et un sol beige.
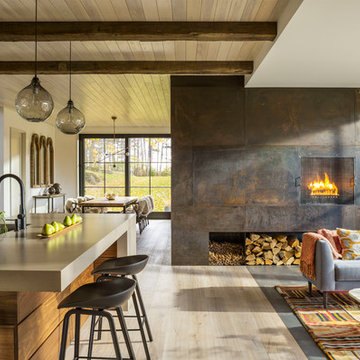
Idées déco pour un salon campagne de taille moyenne et ouvert avec un manteau de cheminée en métal, aucun téléviseur, un mur blanc, parquet clair, une cheminée standard et un sol beige.
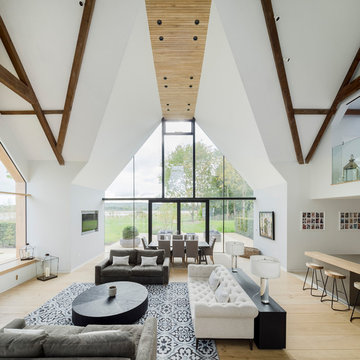
Anthony Coleman
Idée de décoration pour un grand salon champêtre ouvert avec un mur blanc, parquet clair, un téléviseur fixé au mur et un sol beige.
Idée de décoration pour un grand salon champêtre ouvert avec un mur blanc, parquet clair, un téléviseur fixé au mur et un sol beige.
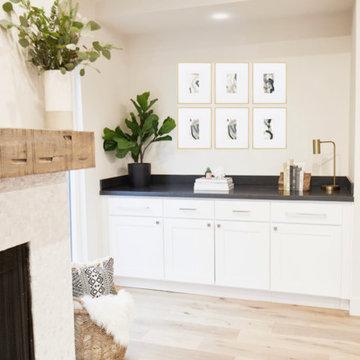
Fully renovated ranch style house. Layout has been opened to provide open concept living. Custom stained beams
Cette image montre un grand salon rustique ouvert avec un mur blanc, parquet clair, une cheminée standard, une salle de réception, un manteau de cheminée en carrelage et un sol beige.
Cette image montre un grand salon rustique ouvert avec un mur blanc, parquet clair, une cheminée standard, une salle de réception, un manteau de cheminée en carrelage et un sol beige.
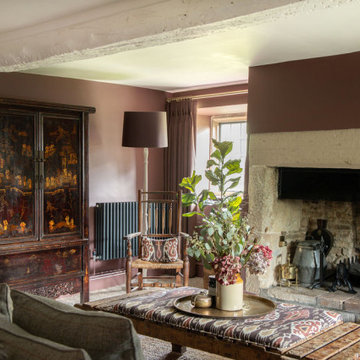
This listed property underwent a redesign, creating a home that truly reflects the timeless beauty of the Cotswolds. We added layers of texture through the use of natural materials, colours sympathetic to the surroundings to bring warmth and rustic antique pieces.
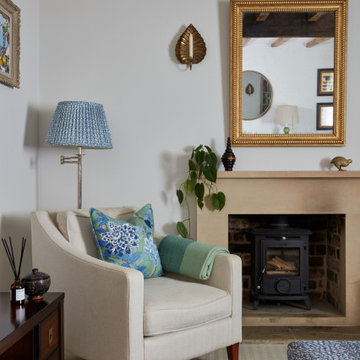
This beautiful sitting room is one of my favourite projects to date – it’s such an elegant and welcoming room, created around the beautiful curtain fabric that my client fell in love with.

This Beautiful Multi-Story Modern Farmhouse Features a Master On The Main & A Split-Bedroom Layout • 5 Bedrooms • 4 Full Bathrooms • 1 Powder Room • 3 Car Garage • Vaulted Ceilings • Den • Large Bonus Room w/ Wet Bar • 2 Laundry Rooms • So Much More!

Chesney Stoves offering stunning clean efficient burning all now Eco Design Ready for 2022 Regulations. Stylish Stove finished in period fireplace creating a simple, tidy, clean and cosy look. Perfect for the cold winter nights ahead.
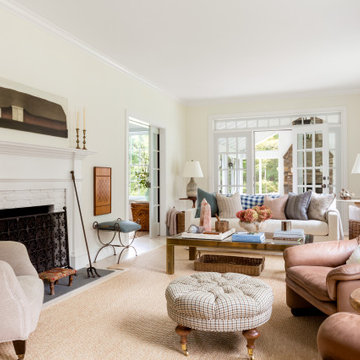
Exemple d'un salon nature fermé avec un mur beige, parquet clair, une cheminée standard, un manteau de cheminée en brique et un sol beige.
Idées déco de salons campagne avec un sol beige
3