Idées déco de salons campagne avec un sol en travertin
Trier par :
Budget
Trier par:Populaires du jour
41 - 54 sur 54 photos
1 sur 3
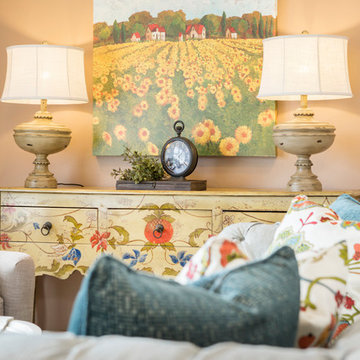
A 700 square foot space in the city gets a farmhouse makeover while preserving the clients’ love for all things colorfully eclectic and showcasing their favorite flea market finds! Featuring an entry way, living room, dining room and great room, the entire design and color scheme was inspired by the clients’ nostalgic painting of East Coast sunflower fields and a vintage console in bold colors.
Shown in this Photo: the two pieces that inspired the entire design! Color and pattern play that steps from the painting to the console and into the custom pillows all anchored by neutral shades in the custom Chesterfield sofa, chairs, paint color and vintage farmhouse lamps and accessories. | Photography Joshua Caldwell.
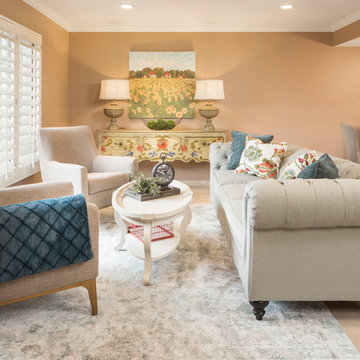
A 700 square foot space in the city gets a farmhouse makeover while preserving the clients’ love for all things colorfully eclectic and showcasing their favorite flea market finds! Featuring an entry way, living room, dining room and great room, the entire design and color scheme was inspired by the clients’ nostalgic painting of East Coast sunflower fields and a vintage console in bold colors.
Shown in this Photo: color and pattern play that steps from the painting to the console and into the custom pillows all anchored by neutral shades in the custom Chesterfield sofa, chairs, area rug, dining banquette, paint color and vintage farmhouse lamps and accessories. | Photography Joshua Caldwell.
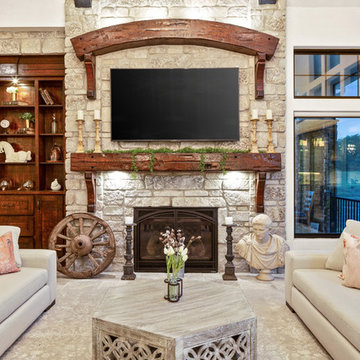
This luxurious farmhouse entry and living area features custom beams and all natural finishes. It brings old world luxury and pairs it with a farmhouse feel. The stone archway and soaring ceilings make this space unforgettable!
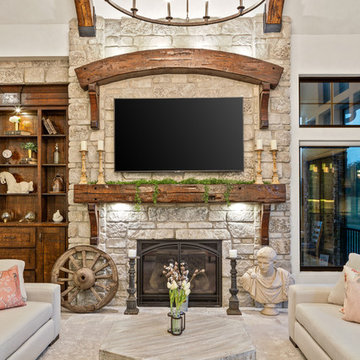
This luxurious farmhouse entry and living area features custom beams and all natural finishes. It brings old world luxury and pairs it with a farmhouse feel. The stone archway and soaring ceilings make this space unforgettable!
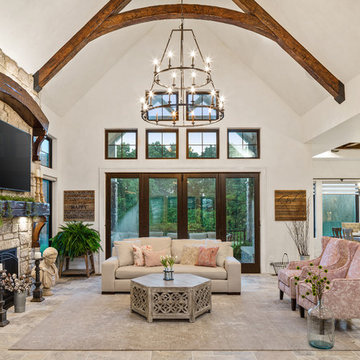
This luxurious farmhouse living area features custom beams and all natural finishes. It brings old world luxury and pairs it with a farmhouse feel. The stone archway and soaring ceilings make this space unforgettable!
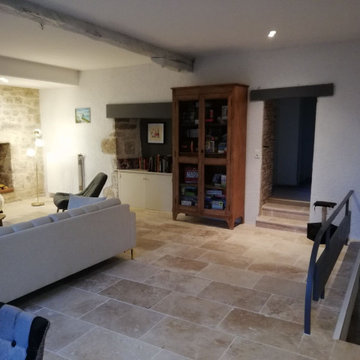
Agencement et décoration d'un salon après changement du sol.
Mise en place d'un travertin et décoration chaleureuse.
Cette photo montre un grand salon blanc et bois nature ouvert avec une bibliothèque ou un coin lecture, un mur beige, un sol en travertin, une cheminée standard, un manteau de cheminée en plâtre, un téléviseur indépendant, un sol beige, poutres apparentes, un mur en pierre et éclairage.
Cette photo montre un grand salon blanc et bois nature ouvert avec une bibliothèque ou un coin lecture, un mur beige, un sol en travertin, une cheminée standard, un manteau de cheminée en plâtre, un téléviseur indépendant, un sol beige, poutres apparentes, un mur en pierre et éclairage.
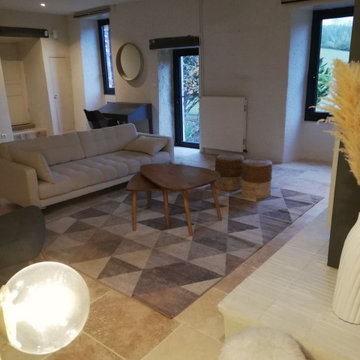
Agencement et décoration d'un salon après changement du sol.
Mise en place d'un travertin et décoration chaleureuse.
Idée de décoration pour un grand salon blanc et bois champêtre ouvert avec une bibliothèque ou un coin lecture, un mur beige, un sol en travertin, une cheminée standard, un manteau de cheminée en plâtre, un téléviseur indépendant, un sol beige, poutres apparentes, un mur en pierre et éclairage.
Idée de décoration pour un grand salon blanc et bois champêtre ouvert avec une bibliothèque ou un coin lecture, un mur beige, un sol en travertin, une cheminée standard, un manteau de cheminée en plâtre, un téléviseur indépendant, un sol beige, poutres apparentes, un mur en pierre et éclairage.
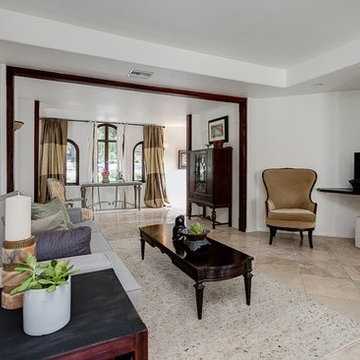
Spanish mission style cottage with eclectic blend of traditional and mid century furniture.
Réalisation d'un salon champêtre de taille moyenne et fermé avec un mur blanc, un sol en travertin, un téléviseur fixé au mur et un sol beige.
Réalisation d'un salon champêtre de taille moyenne et fermé avec un mur blanc, un sol en travertin, un téléviseur fixé au mur et un sol beige.
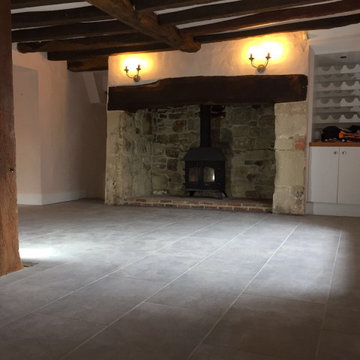
Over 400 years old, this Grade II listed thatched Cottage sprang a series of serious, under-floor leaks on the ground level – the result of poor under-floor heating pipework. All the central living area rooms were affected, making the cottage decidedly soggy and uninhabitable until fully repaired and restored.
Flooring and decorations complete. New Alcove wine rack and cupboard.
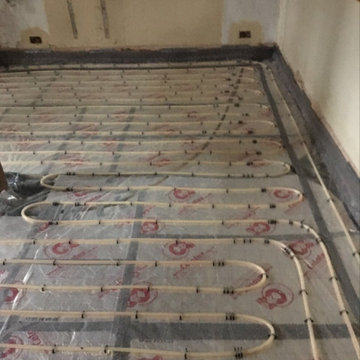
Over 400 years old, this Grade II listed thatched Cottage sprang a series of serious, under-floor leaks on the ground level – the result of poor under-floor heating pipework. All the central living area rooms were affected, making the cottage decidedly soggy and uninhabitable until fully repaired and restored.
New floor insulation and under floor heating.
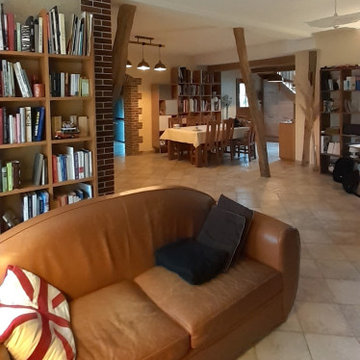
La décoration du salon a respecté le mobilier existant et s'est agrémenté de luminaires suspendus en toute légèreté
Inspiration pour un salon rustique de taille moyenne et ouvert avec une bibliothèque ou un coin lecture, un mur blanc, un sol en travertin, aucune cheminée, un sol beige et poutres apparentes.
Inspiration pour un salon rustique de taille moyenne et ouvert avec une bibliothèque ou un coin lecture, un mur blanc, un sol en travertin, aucune cheminée, un sol beige et poutres apparentes.
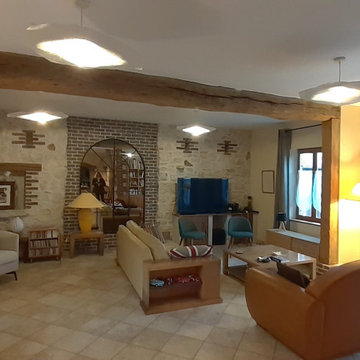
La décoration du salon a respecté le mobilier existant et s'est agrémenté de luminaires suspendus en toute légèreté
Exemple d'un salon nature de taille moyenne et ouvert avec une bibliothèque ou un coin lecture, un mur blanc, un sol en travertin, aucune cheminée, un sol beige et poutres apparentes.
Exemple d'un salon nature de taille moyenne et ouvert avec une bibliothèque ou un coin lecture, un mur blanc, un sol en travertin, aucune cheminée, un sol beige et poutres apparentes.
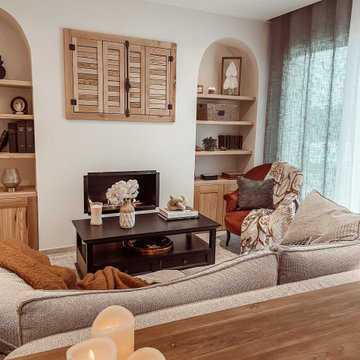
Vue sur les niches aménager sur mesure avec un rangement avec portes sur la partie basse et des étagères aux fixations invisible
Idée de décoration pour un grand salon beige et blanc champêtre ouvert avec une bibliothèque ou un coin lecture, un mur beige, un sol en travertin, une cheminée standard, un téléviseur dissimulé et un sol beige.
Idée de décoration pour un grand salon beige et blanc champêtre ouvert avec une bibliothèque ou un coin lecture, un mur beige, un sol en travertin, une cheminée standard, un téléviseur dissimulé et un sol beige.
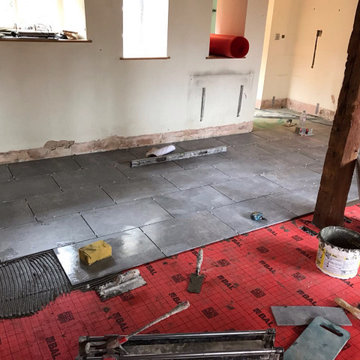
Over 400 years old, this Grade II listed thatched Cottage sprang a series of serious, under-floor leaks on the ground level – the result of poor under-floor heating pipework. All the central living area rooms were affected, making the cottage decidedly soggy and uninhabitable until fully repaired and restored.
New under tile matting and laying of tiles.
Idées déco de salons campagne avec un sol en travertin
3