Idées déco de salons campagne avec une salle de réception
Trier par :
Budget
Trier par:Populaires du jour
161 - 180 sur 3 725 photos
1 sur 3
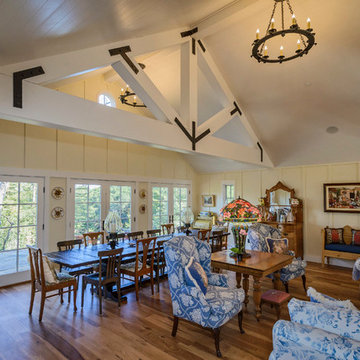
Dennis Mayer Photography
Idées déco pour un salon campagne ouvert et de taille moyenne avec un sol en bois brun, une salle de réception, un sol marron, un mur jaune, une cheminée standard, un manteau de cheminée en pierre et aucun téléviseur.
Idées déco pour un salon campagne ouvert et de taille moyenne avec un sol en bois brun, une salle de réception, un sol marron, un mur jaune, une cheminée standard, un manteau de cheminée en pierre et aucun téléviseur.
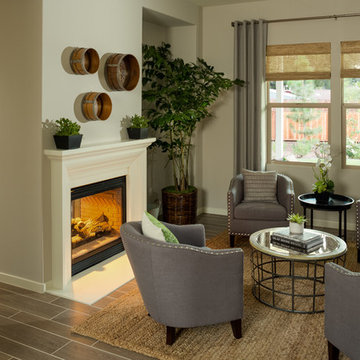
Cameron Carothers
Inspiration pour un salon rustique ouvert avec une cheminée double-face, une salle de réception, un mur beige et aucun téléviseur.
Inspiration pour un salon rustique ouvert avec une cheminée double-face, une salle de réception, un mur beige et aucun téléviseur.
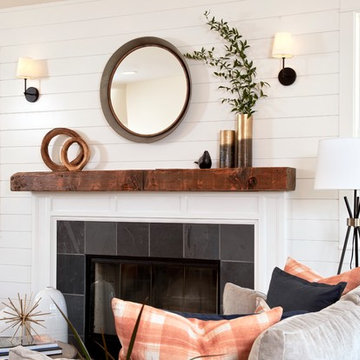
photo: Tim Brown Media
Idée de décoration pour un salon champêtre de taille moyenne et fermé avec un mur blanc, un sol en bois brun, une salle de réception, une cheminée standard, un manteau de cheminée en pierre, aucun téléviseur et un sol marron.
Idée de décoration pour un salon champêtre de taille moyenne et fermé avec un mur blanc, un sol en bois brun, une salle de réception, une cheminée standard, un manteau de cheminée en pierre, aucun téléviseur et un sol marron.
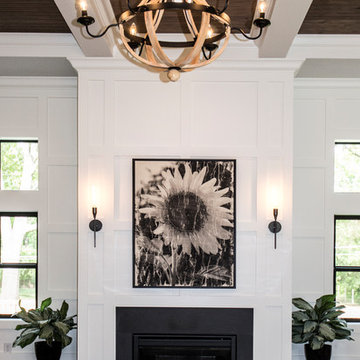
Cette photo montre un grand salon nature ouvert avec une salle de réception, un mur beige, un sol en bois brun, une cheminée standard, un manteau de cheminée en pierre, aucun téléviseur et un sol marron.
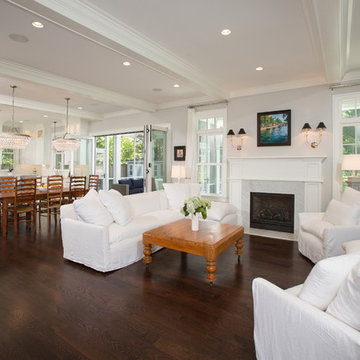
The exposed ceiling beams add character and sophistication to these open living, dining and kitchen rooms. Floor to ceiling windows, the wall of LaCantina sliding glass porch doors, and 10' ceilings flood the room with natural light.
Greg Hadley Photography
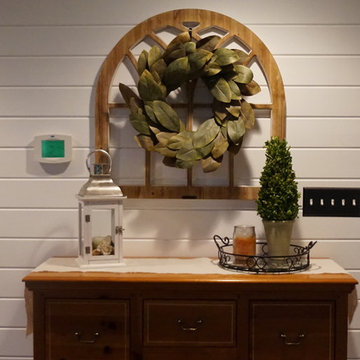
Cette photo montre un grand salon nature ouvert avec une salle de réception, un mur gris, un sol en bois brun, une cheminée double-face, un manteau de cheminée en pierre, aucun téléviseur et un sol marron.
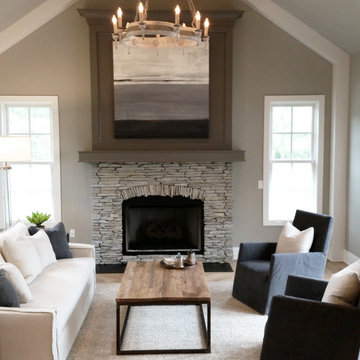
Inspiration pour un grand salon rustique ouvert avec une salle de réception, un mur gris, parquet clair, une cheminée standard, un manteau de cheminée en pierre, aucun téléviseur et un sol beige.
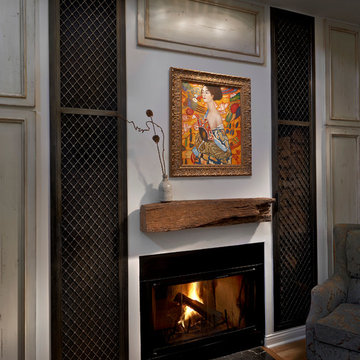
Inspiration pour un petit salon rustique fermé avec une cheminée standard, une salle de réception, un mur blanc, moquette et un manteau de cheminée en métal.
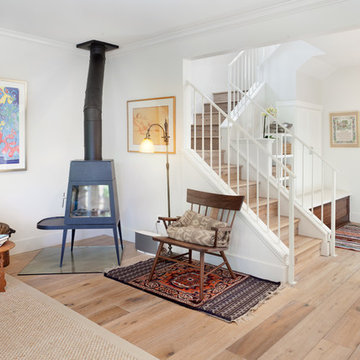
Down-to-studs remodel and second floor addition. The original house was a simple plain ranch house with a layout that didn’t function well for the family. We changed the house to a contemporary Mediterranean with an eclectic mix of details. Space was limited by City Planning requirements so an important aspect of the design was to optimize every bit of space, both inside and outside. The living space extends out to functional places in the back and front yards: a private shaded back yard and a sunny seating area in the front yard off the kitchen where neighbors can easily mingle with the family. A Japanese bath off the master bedroom upstairs overlooks a private roof deck which is screened from neighbors’ views by a trellis with plants growing from planter boxes and with lanterns hanging from a trellis above.
Photography by Kurt Manley.
https://saikleyarchitects.com/portfolio/modern-mediterranean/
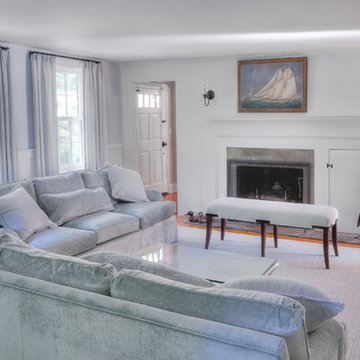
Russell Campaigne
Cette image montre un salon rustique de taille moyenne et fermé avec une salle de réception, un mur bleu, un sol en bois brun, une cheminée standard, un manteau de cheminée en pierre et aucun téléviseur.
Cette image montre un salon rustique de taille moyenne et fermé avec une salle de réception, un mur bleu, un sol en bois brun, une cheminée standard, un manteau de cheminée en pierre et aucun téléviseur.
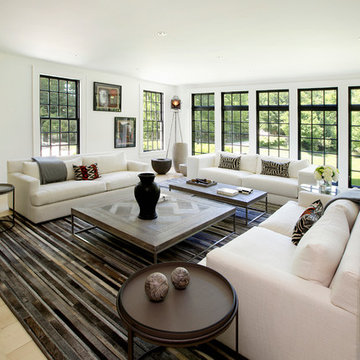
Réalisation d'un salon champêtre de taille moyenne avec une salle de réception, un mur blanc, parquet clair, une cheminée standard, un manteau de cheminée en pierre et un sol beige.

Гостиная кантри. Вид на кухню. Диван из натуральной кожи, Home Concept, столик, Ralph Lauren Home, синий буфет, букет.
Exemple d'un salon nature en bois de taille moyenne et ouvert avec une salle de réception, un mur beige, un sol en bois brun, une cheminée d'angle, un manteau de cheminée en pierre, un téléviseur fixé au mur, un sol marron et poutres apparentes.
Exemple d'un salon nature en bois de taille moyenne et ouvert avec une salle de réception, un mur beige, un sol en bois brun, une cheminée d'angle, un manteau de cheminée en pierre, un téléviseur fixé au mur, un sol marron et poutres apparentes.
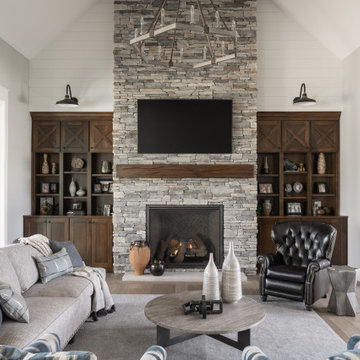
In this beautiful farmhouse style home, our Carmel design-build studio planned an open-concept kitchen filled with plenty of storage spaces to ensure functionality and comfort. In the adjoining dining area, we used beautiful furniture and lighting that mirror the lovely views of the outdoors. Stone-clad fireplaces, furnishings in fun prints, and statement lighting create elegance and sophistication in the living areas. The bedrooms are designed to evoke a calm relaxation sanctuary with plenty of natural light and soft finishes. The stylish home bar is fun, functional, and one of our favorite features of the home!
---
Project completed by Wendy Langston's Everything Home interior design firm, which serves Carmel, Zionsville, Fishers, Westfield, Noblesville, and Indianapolis.
For more about Everything Home, see here: https://everythinghomedesigns.com/
To learn more about this project, see here:
https://everythinghomedesigns.com/portfolio/farmhouse-style-home-interior/

Living Room - Open area great for entertaining and staying in with the family.
Idées déco pour un grand salon campagne ouvert avec une salle de réception, un mur blanc, parquet foncé, une cheminée standard, un manteau de cheminée en pierre de parement, un téléviseur indépendant, un sol marron et un plafond voûté.
Idées déco pour un grand salon campagne ouvert avec une salle de réception, un mur blanc, parquet foncé, une cheminée standard, un manteau de cheminée en pierre de parement, un téléviseur indépendant, un sol marron et un plafond voûté.
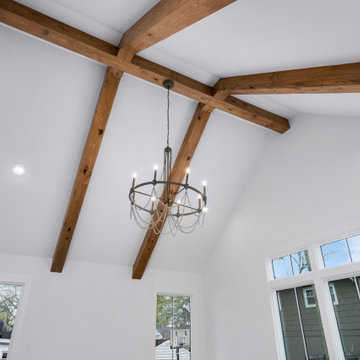
Idées déco pour un grand salon campagne ouvert avec une salle de réception, un mur blanc, parquet clair, une cheminée standard, un manteau de cheminée en brique, un téléviseur fixé au mur et un sol marron.
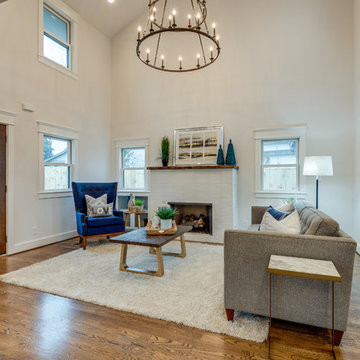
Cette photo montre un salon nature de taille moyenne et fermé avec une salle de réception, un mur blanc, un sol en bois brun, une cheminée standard, un manteau de cheminée en brique et un sol marron.
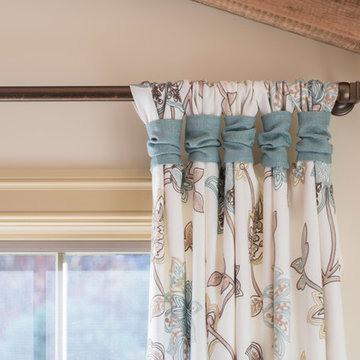
Idées déco pour un grand salon campagne ouvert avec une salle de réception, un mur beige, parquet foncé, une cheminée standard, un manteau de cheminée en pierre, aucun téléviseur et un sol marron.
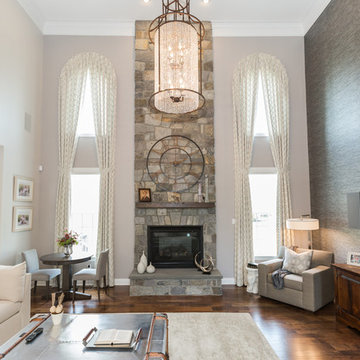
We carefully selected paint colors, wall paper, light fixtures and home accessories to highlight and accentuate the high ceilings and the fabulous architecture of this Main Line home.
ICON Stone + Tile // wall tile
Idées déco pour un grand salon campagne ouvert avec une salle de réception, un mur blanc, parquet clair, une cheminée standard, un manteau de cheminée en béton, aucun téléviseur et un sol beige.
Idées déco pour un grand salon campagne ouvert avec une salle de réception, un mur blanc, parquet clair, une cheminée standard, un manteau de cheminée en béton, aucun téléviseur et un sol beige.
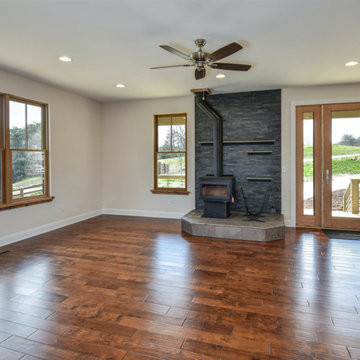
Perfectly settled in the shade of three majestic oak trees, this timeless homestead evokes a deep sense of belonging to the land. The Wilson Architects farmhouse design riffs on the agrarian history of the region while employing contemporary green technologies and methods. Honoring centuries-old artisan traditions and the rich local talent carrying those traditions today, the home is adorned with intricate handmade details including custom site-harvested millwork, forged iron hardware, and inventive stone masonry. Welcome family and guests comfortably in the detached garage apartment. Enjoy long range views of these ancient mountains with ample space, inside and out.
Idées déco de salons campagne avec une salle de réception
9