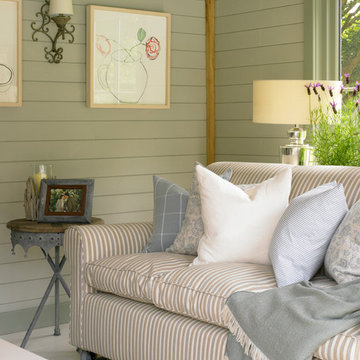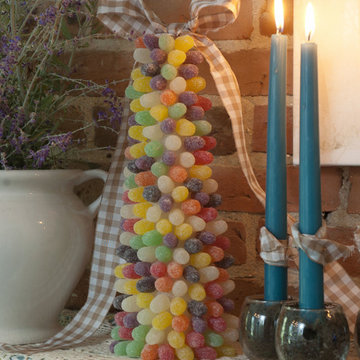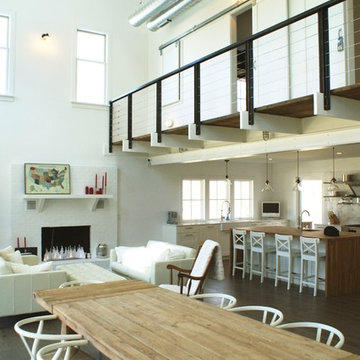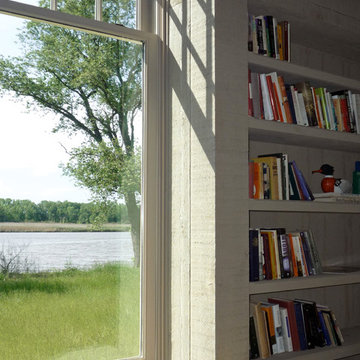Idées déco de salons campagne verts
Trier par :
Budget
Trier par:Populaires du jour
101 - 120 sur 463 photos
1 sur 3
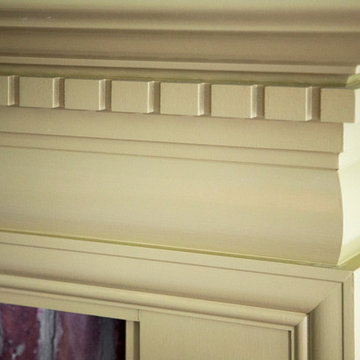
When Cummings Architects first met with the owners of this understated country farmhouse, the building’s layout and design was an incoherent jumble. The original bones of the building were almost unrecognizable. All of the original windows, doors, flooring, and trims – even the country kitchen – had been removed. Mathew and his team began a thorough design discovery process to find the design solution that would enable them to breathe life back into the old farmhouse in a way that acknowledged the building’s venerable history while also providing for a modern living by a growing family.
The redesign included the addition of a new eat-in kitchen, bedrooms, bathrooms, wrap around porch, and stone fireplaces. To begin the transforming restoration, the team designed a generous, twenty-four square foot kitchen addition with custom, farmers-style cabinetry and timber framing. The team walked the homeowners through each detail the cabinetry layout, materials, and finishes. Salvaged materials were used and authentic craftsmanship lent a sense of place and history to the fabric of the space.
The new master suite included a cathedral ceiling showcasing beautifully worn salvaged timbers. The team continued with the farm theme, using sliding barn doors to separate the custom-designed master bath and closet. The new second-floor hallway features a bold, red floor while new transoms in each bedroom let in plenty of light. A summer stair, detailed and crafted with authentic details, was added for additional access and charm.
Finally, a welcoming farmer’s porch wraps around the side entry, connecting to the rear yard via a gracefully engineered grade. This large outdoor space provides seating for large groups of people to visit and dine next to the beautiful outdoor landscape and the new exterior stone fireplace.
Though it had temporarily lost its identity, with the help of the team at Cummings Architects, this lovely farmhouse has regained not only its former charm but also a new life through beautifully integrated modern features designed for today’s family.
Photo by Eric Roth
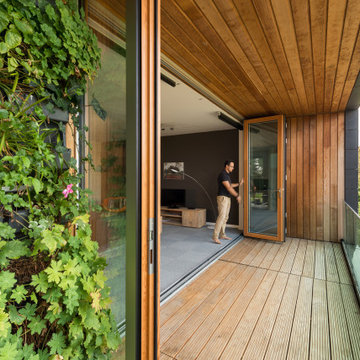
Die Glas-Faltwand gibt es auch in Holz-Ausführung: Entweder komplett auf beiden Seiten, oder nur auf der Innenseite (mit Aluminium auf der Außenseite).
Bild: Solarlux GmbH
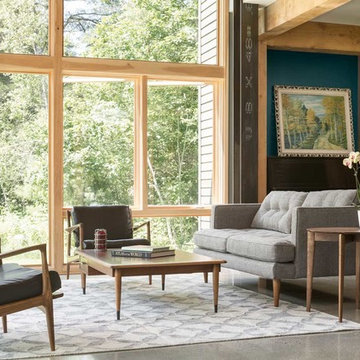
The owner’s goal was to create a lifetime family home using salvaged materials from an antique farmhouse and barn that had stood on another portion of the site. The timber roof structure, as well as interior wood cladding, and interior doors were salvaged from that house, while sustainable new materials (Maine cedar, hemlock timber and steel) and salvaged cabinetry and fixtures from a mid-century-modern teardown were interwoven to create a modern house with a strong connection to the past. Integrity® Wood-Ultrex® windows and doors were a perfect fit for this project. Integrity provided the only combination of a durable, thermally efficient exterior frame combined with a true wood interior.
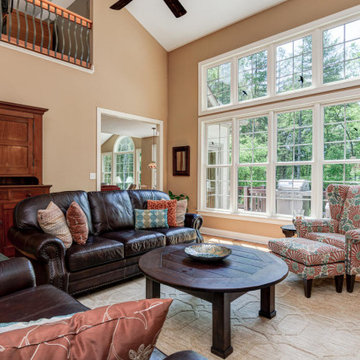
DESIGNER: Cynthia Pulsifer, Fresh Interior Solutions, www.freshinteriorsolutions.com
Aménagement d'un salon campagne de taille moyenne et ouvert.
Aménagement d'un salon campagne de taille moyenne et ouvert.
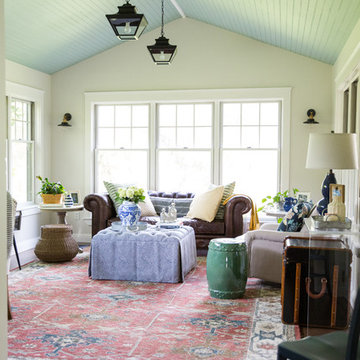
Interior Design by Amber B Design, Photos by Sarah Heppell Photography
Idées déco pour un salon campagne fermé avec une salle de réception, un mur beige, parquet foncé et un sol marron.
Idées déco pour un salon campagne fermé avec une salle de réception, un mur beige, parquet foncé et un sol marron.
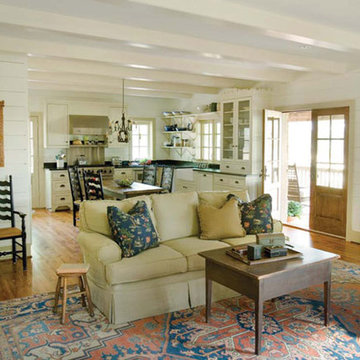
Used with permission from Old House Journal's New Old House Spring 2008. ©2008 Home Buyer Publications, Chantilly, Virginia.
Cette image montre un salon rustique.
Cette image montre un salon rustique.
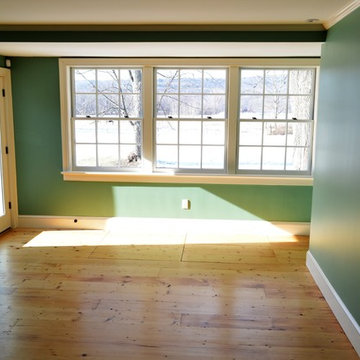
Idées déco pour un salon campagne de taille moyenne et fermé avec un mur vert, parquet clair, aucune cheminée et aucun téléviseur.
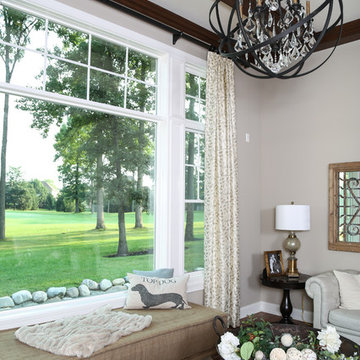
Aménagement d'un salon campagne de taille moyenne et ouvert avec une salle de réception, un mur gris, un sol en bois brun, une cheminée standard, un manteau de cheminée en carrelage, aucun téléviseur et un sol marron.
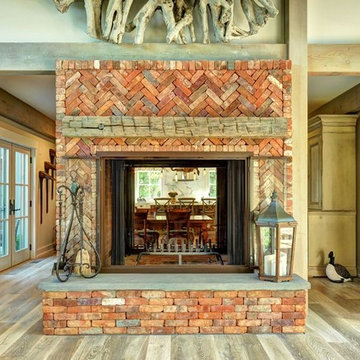
Living Room Fireplace
Chris Foster Photography
Cette photo montre un grand salon nature ouvert avec un mur beige, parquet clair, une cheminée double-face et un manteau de cheminée en brique.
Cette photo montre un grand salon nature ouvert avec un mur beige, parquet clair, une cheminée double-face et un manteau de cheminée en brique.
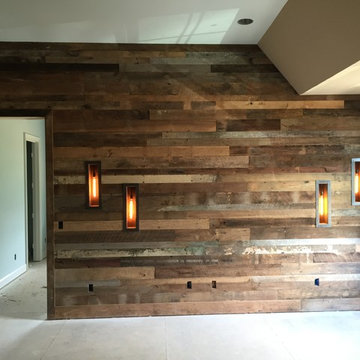
The hand-made recessed wall sconce adds a creative touch to an amazing reclaimed barn wood accent wall. With a metal frame touch dimmer integrated into the recessed light, all of the lights recessed into the wall can be turned on or off and dimmed by touching the metal frame.
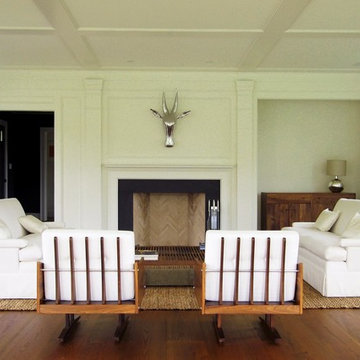
Contemporary panelled living room.
Idées déco pour un grand salon mansardé ou avec mezzanine campagne avec une salle de réception, un mur blanc, un sol en bois brun, une cheminée standard et un manteau de cheminée en pierre.
Idées déco pour un grand salon mansardé ou avec mezzanine campagne avec une salle de réception, un mur blanc, un sol en bois brun, une cheminée standard et un manteau de cheminée en pierre.
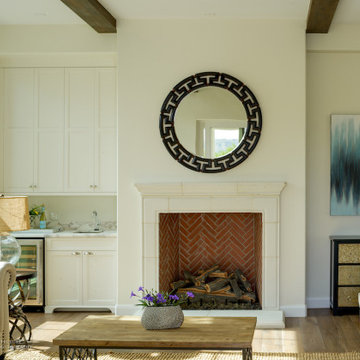
A fresh interpretation of the western farmhouse, The Sycamore, with its high pitch rooflines, custom interior trusses, and reclaimed hardwood floors offers irresistible modern warmth.
When merging the past indigenous citrus farms with today’s modern aesthetic, the result is a celebration of the Western Farmhouse. The goal was to craft a community canvas where homes exist as a supporting cast to an overall community composition. The extreme continuity in form, materials, and function allows the residents and their lives to be the focus rather than architecture. The unified architectural canvas catalyzes a sense of community rather than the singular aesthetic expression of 16 individual homes. This sense of community is the basis for the culture of The Sycamore.
The western farmhouse revival style embodied at The Sycamore features elegant, gabled structures, open living spaces, porches, and balconies. Utilizing the ideas, methods, and materials of today, we have created a modern twist on an American tradition. While the farmhouse essence is nostalgic, the cool, modern vibe brings a balance of beauty and efficiency. The modern aura of the architecture offers calm, restoration, and revitalization.
Located at 37th Street and Campbell in the western portion of the popular Arcadia residential neighborhood in Central Phoenix, the Sycamore is surrounded by some of Central Phoenix’s finest amenities, including walkable access to premier eateries such as La Grande Orange, Postino, North, and Chelsea’s Kitchen.
Project Details: The Sycamore, Phoenix, AZ
Architecture: Drewett Works
Builder: Sonora West Development
Developer: EW Investment Funding
Interior Designer: Homes by 1962
Photography: Alexander Vertikoff
Awards:
Gold Nugget Award of Merit – Best Single Family Detached Home 3,500-4,500 sq ft
Gold Nugget Award of Merit – Best Residential Detached Collection of the Year
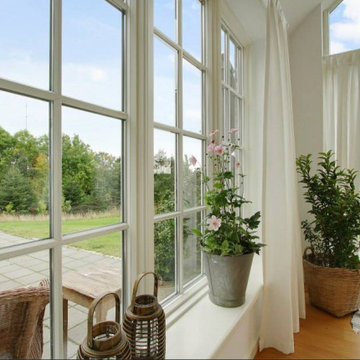
Kig ud mod markerne fra stuens skønne store vinduer...
Idée de décoration pour un salon champêtre.
Idée de décoration pour un salon champêtre.
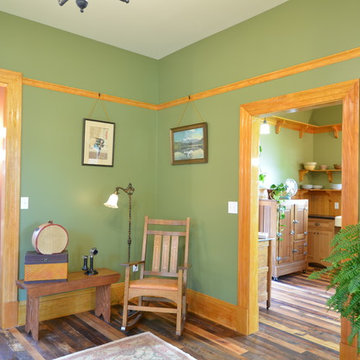
Inspiration pour un salon rustique avec un mur vert et un sol en bois brun.
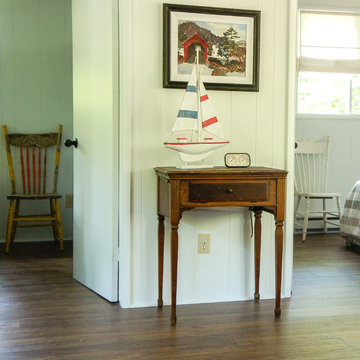
This is a guest cottage separate from the main house which is not only used for visitors but serves as the main sleeping quarters. The request was to freshen the space up while keeping a reasonable budget in mind. The biggest change was painting all of the wood paneling in a very pale green and replacing the flooring with a laminate. This made a huge difference! Most of the existing furniture and artwork was re used and only new pillows, duvet covers and area rugs were added. The end result is fresh, clean, bright and charming, all on a budget!
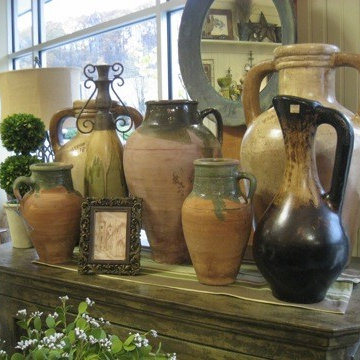
Country Willow 30,000 Sq Ft Retail Showroom - Bedford Hills, NY - www.countrywillow.com - 914-241-7000 - Open 7 Days. Country, Classic, Traditional, Eclectic, Vintage, Rustic and Custom Home Furnishings. Voted Best Furniture Store in Westchester County 5 years in a row.
Idées déco de salons campagne verts
6
