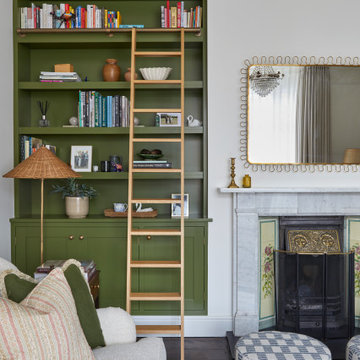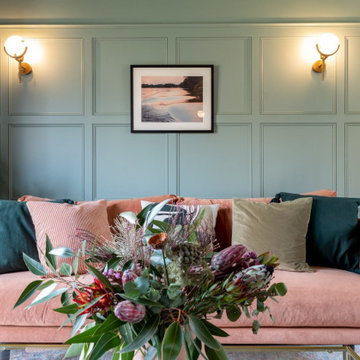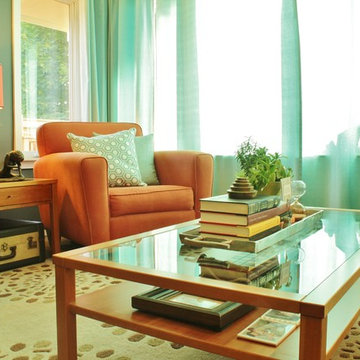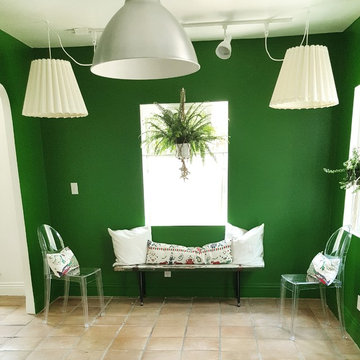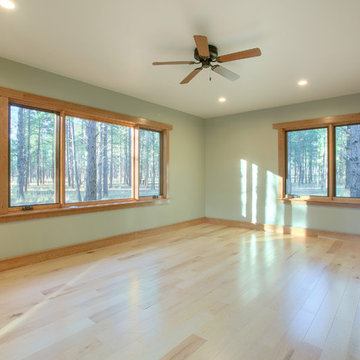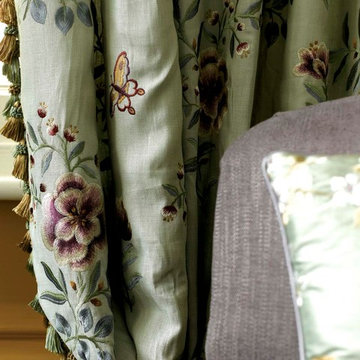Idées déco de salons craftsman verts
Trier par :
Budget
Trier par:Populaires du jour
1 - 20 sur 311 photos
1 sur 3
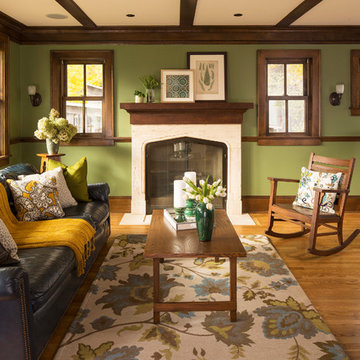
Inspiration pour un salon craftsman ouvert avec une salle de musique, un mur vert, un sol en bois brun, une cheminée standard et aucun téléviseur.
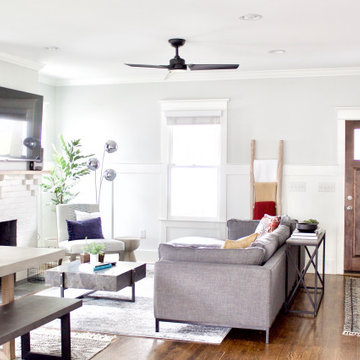
A contemporary craftsman East Nashville living room featuring a white brick fireplace accented by pops of blue, red, and yellow decor. Interior Designer & Photography: design by Christina Perry
design by Christina Perry | Interior Design
Nashville, TN 37214
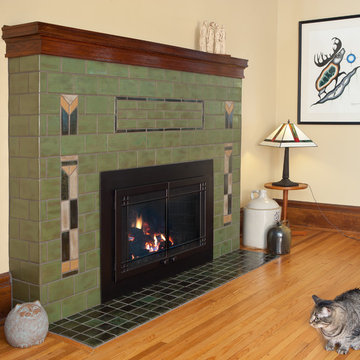
Cette image montre un salon craftsman de taille moyenne et ouvert avec une bibliothèque ou un coin lecture, parquet foncé, une cheminée standard et un manteau de cheminée en carrelage.
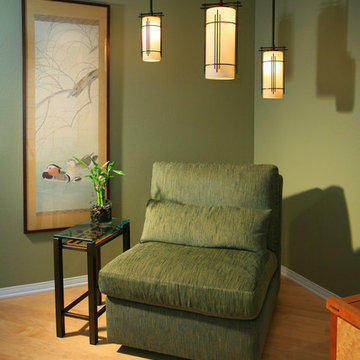
This entry/living room features maple wood flooring, Hubbardton Forge pendant lighting, and a Tansu Chest. A monochromatic color scheme of greens with warm wood give the space a tranquil feeling.
Photo by: Tom Queally
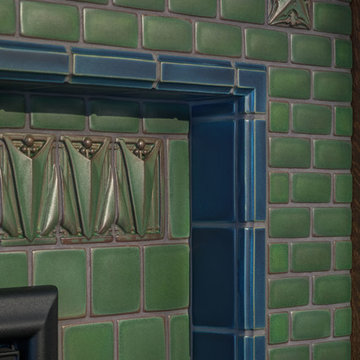
Arts and Crafts fireplace by Motawi Tileworks featuring Sullivan and Halsted relief tile and raised hearth. Photo: Justin Maconochie.
Aménagement d'un salon craftsman.
Aménagement d'un salon craftsman.

This newly built Old Mission style home gave little in concessions in regards to historical accuracies. To create a usable space for the family, Obelisk Home provided finish work and furnishings but in needed to keep with the feeling of the home. The coffee tables bunched together allow flexibility and hard surfaces for the girls to play games on. New paint in historical sage, window treatments in crushed velvet with hand-forged rods, leather swivel chairs to allow “bird watching” and conversation, clean lined sofa, rug and classic carved chairs in a heavy tapestry to bring out the love of the American Indian style and tradition.
Original Artwork by Jane Troup
Photos by Jeremy Mason McGraw
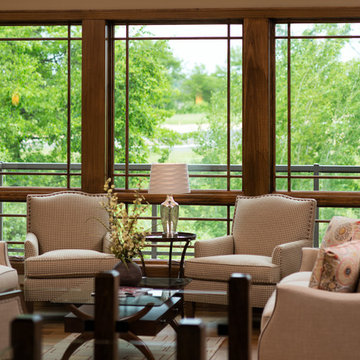
Landmark Photography
Cette image montre un grand salon craftsman ouvert avec un mur beige, un sol en bois brun et aucun téléviseur.
Cette image montre un grand salon craftsman ouvert avec un mur beige, un sol en bois brun et aucun téléviseur.
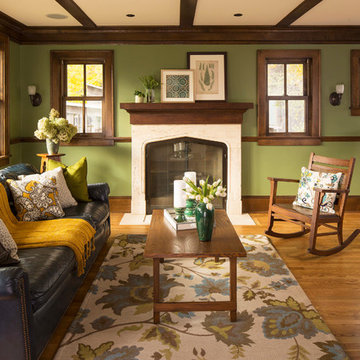
Traditional design blends well with 21st century accessibility standards. Designed by architect Jeremiah Battles of Acacia Architects and built by Ben Quie & Sons, this beautiful new home features details found a century ago, combined with a creative use of space and technology to meet the owner’s mobility needs. Even the elevator is detailed with quarter-sawn oak paneling. Feeling as though it has been here for generations, this home combines architectural salvage with creative design. The owner brought in vintage lighting fixtures, a Tudor fireplace surround, and beveled glass for windows and doors. The kitchen pendants and sconces were custom made to match a 1912 Sheffield fixture she had found. Quarter-sawn oak in the living room, dining room, and kitchen, and flat-sawn oak in the pantry, den, and powder room accent the traditional feel of this brand-new home.
Design by Acacia Architects/Jeremiah Battles
Construction by Ben Quie and Sons
Photography by: Troy Thies
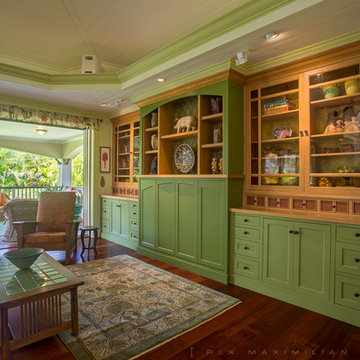
ARCHITECT: TRIGG-SMITH ARCHITECTS
PHOTOS: REX MAXIMILIAN
Cette image montre un salon craftsman de taille moyenne et ouvert avec une salle de réception, un mur vert, un sol en bois brun et aucun téléviseur.
Cette image montre un salon craftsman de taille moyenne et ouvert avec une salle de réception, un mur vert, un sol en bois brun et aucun téléviseur.
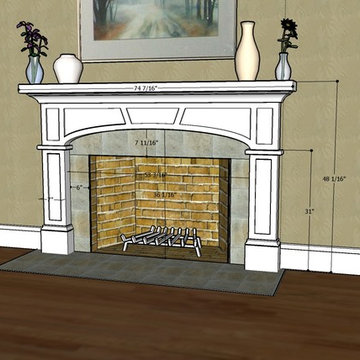
Design drawing by Will Eick, Homecoming Woodworks.
Inspiration pour un salon craftsman.
Inspiration pour un salon craftsman.
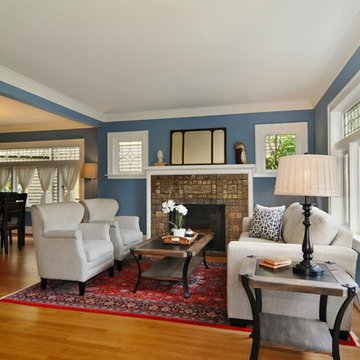
Idée de décoration pour un salon craftsman avec un mur bleu et un manteau de cheminée en carrelage.
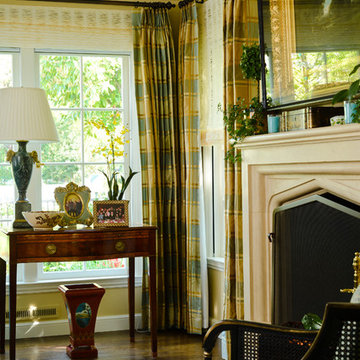
English craftsman style home renovation, with a new cottage and garage in Palo Alto, California.
Idée de décoration pour un salon craftsman.
Idée de décoration pour un salon craftsman.
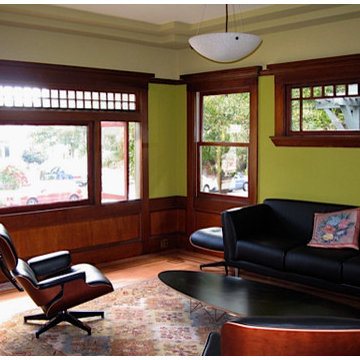
Cette image montre un salon craftsman de taille moyenne et fermé avec un mur vert, parquet foncé et un sol marron.
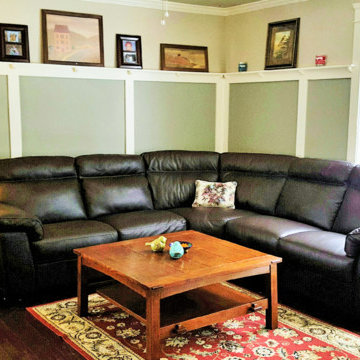
Wanted to spruce up the plan drywall with a craftsman style look. Added batten and plate rail to the walls on top of the drywall. Painted the drywall Woodland Green Behr paint. Turned the plate rail into a bookshelf. Added crown molding at the ceiling for an added touch.
Idées déco de salons craftsman verts
1
