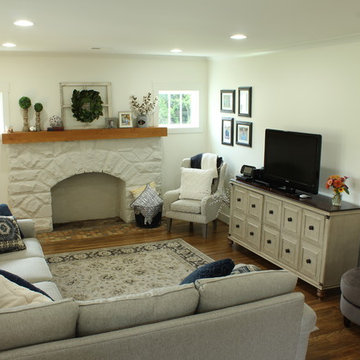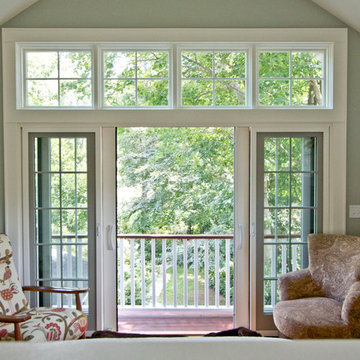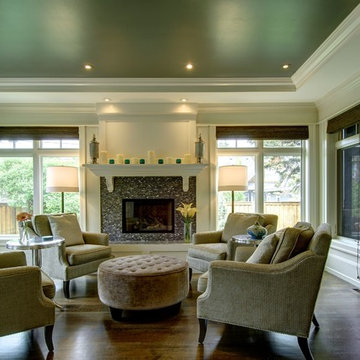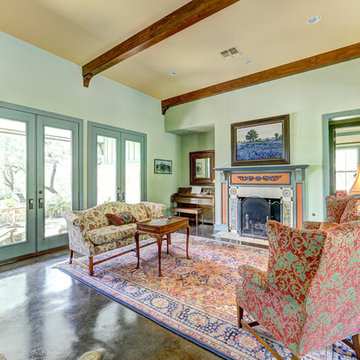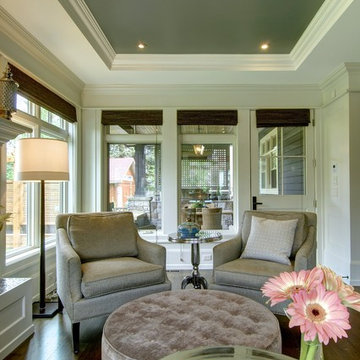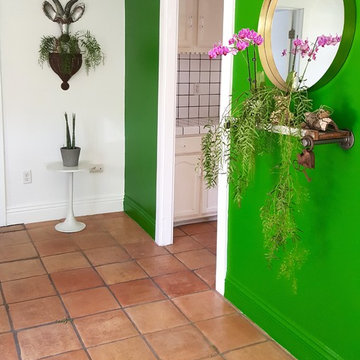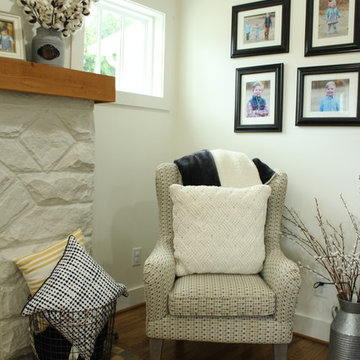Idées déco de salons craftsman verts
Trier par :
Budget
Trier par:Populaires du jour
41 - 60 sur 311 photos
1 sur 3
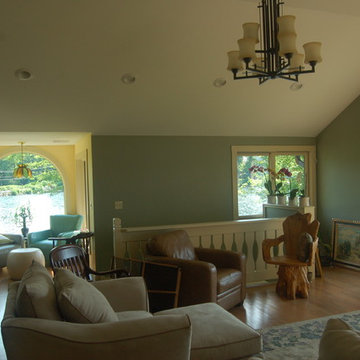
View from bridge to Family room, upper level living room & exterior lower level patio and deck above.
Réalisation d'un salon craftsman de taille moyenne et fermé avec un sol en bois brun et un mur bleu.
Réalisation d'un salon craftsman de taille moyenne et fermé avec un sol en bois brun et un mur bleu.
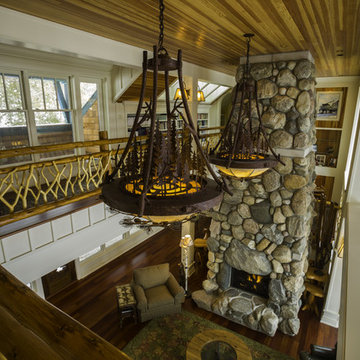
Idées déco pour un grand salon craftsman ouvert avec une salle de réception, un mur blanc, parquet foncé, une cheminée standard, un manteau de cheminée en pierre et aucun téléviseur.
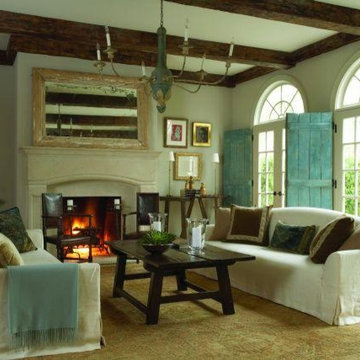
The Toulouse fireplace mantel has a sophisticated elliptical opening and a pair of refined pilasters. This simple mantelpiece has a distinctive French country appeal.

A Brilliant Photo - Agneiszka Wormus
Inspiration pour un très grand salon craftsman ouvert avec un mur blanc, un sol en bois brun, une cheminée standard, un manteau de cheminée en pierre et un téléviseur fixé au mur.
Inspiration pour un très grand salon craftsman ouvert avec un mur blanc, un sol en bois brun, une cheminée standard, un manteau de cheminée en pierre et un téléviseur fixé au mur.
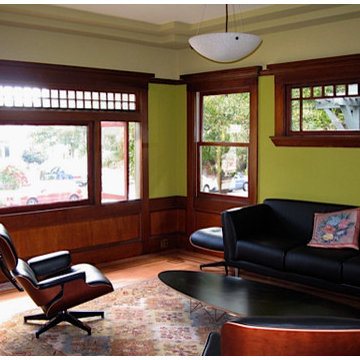
Cette image montre un salon craftsman de taille moyenne et fermé avec un mur vert, parquet foncé et un sol marron.
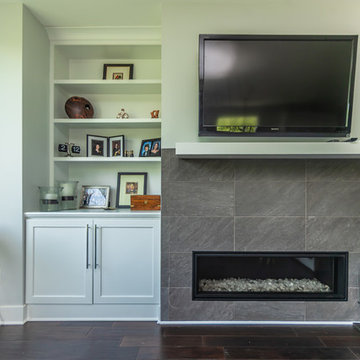
The custom built-in shelving unit and the heat and glow modern collection fireplace bring this living room together for an enjoyable and relaxing vibe. Check out the white open shelves, gray walls and ribbon fireplace that add modern flair.
Built by Annapolis, MD custom home builders TailorCraft Builders.
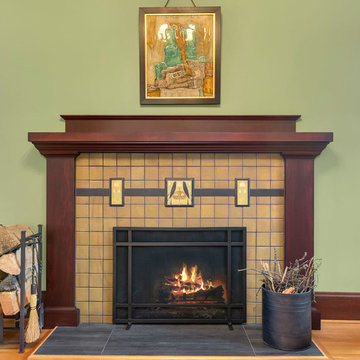
We restored this beautiful fireplace with a cherry wood surround and new custom tile.
Idée de décoration pour un grand salon craftsman ouvert avec une salle de réception, un mur vert, parquet clair, une cheminée standard et un manteau de cheminée en carrelage.
Idée de décoration pour un grand salon craftsman ouvert avec une salle de réception, un mur vert, parquet clair, une cheminée standard et un manteau de cheminée en carrelage.
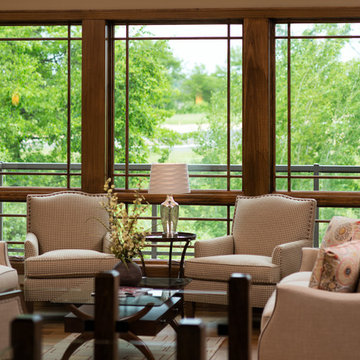
Landmark Photography
Cette image montre un grand salon craftsman ouvert avec un mur beige, un sol en bois brun et aucun téléviseur.
Cette image montre un grand salon craftsman ouvert avec un mur beige, un sol en bois brun et aucun téléviseur.
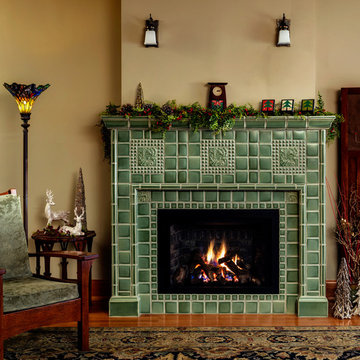
Arts and Crafts fireplace by Motawi Tileworks featuring Ginkgo and Medieval Cat relief tile in Lichen. Photo: Justin Maconochie.
Idées déco pour un grand salon craftsman fermé avec une salle de réception, un mur jaune, un sol en bois brun, une cheminée standard, un manteau de cheminée en carrelage, aucun téléviseur et un sol marron.
Idées déco pour un grand salon craftsman fermé avec une salle de réception, un mur jaune, un sol en bois brun, une cheminée standard, un manteau de cheminée en carrelage, aucun téléviseur et un sol marron.
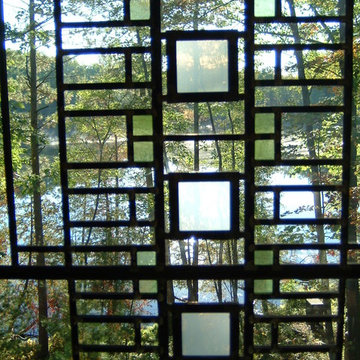
Kevin Spector of SMP design + construction designed this Prairie Style Lake Home in rural Michigan sited on a ridge overlooking a lake. Materials include Stone, Cedar & Anderson Frank Lloyd Wright Series Art Glass Windows.
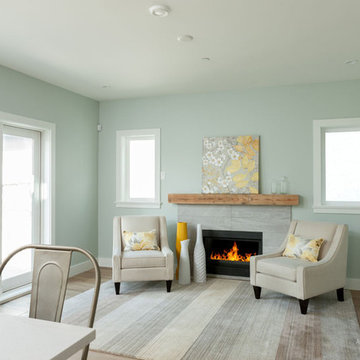
This East Van home is the first custom home designed by HND. The home has an unconventional floorplan that fits the daily needs of the clients. Sited on a 3600 sq ft property, this 2 1/2 storey, 2700 sq ft city home with a detached garage is designed to fit the westcoast aesthetic and was built by JDL Homes Vancouver. The building is a quality build with great finishes and makes for one great home
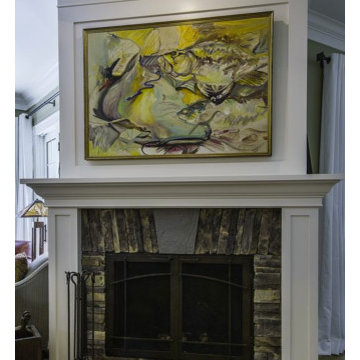
The wood-burning fireplace is framed in craftsman-style molding, bringing the home's exterior façade into the living space. The hand-placed stacked stone and keystone add additional distinctive touches to this dramatic focal point.
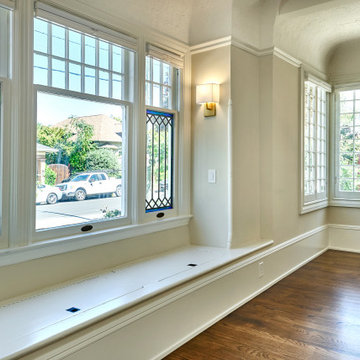
Large double hung and French windows flood this living room with light. Note the original stained glass windows, coved ceiling, built-in window seat with storage and extraordinarily tall baseboards, all typical of a historic Craftsman home.
Idées déco de salons craftsman verts
3
