Idées déco de salons classiques avec moquette
Trier par :
Budget
Trier par:Populaires du jour
81 - 100 sur 14 861 photos
1 sur 3
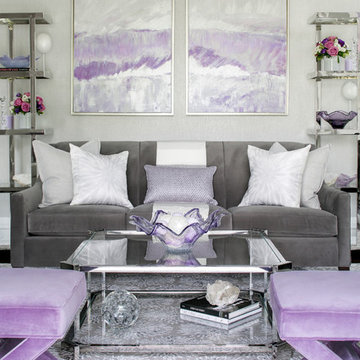
Photography: Christian Garibaldi
Inspiration pour un salon traditionnel de taille moyenne et fermé avec un mur gris, moquette, une cheminée standard, un manteau de cheminée en pierre, aucun téléviseur et une salle de réception.
Inspiration pour un salon traditionnel de taille moyenne et fermé avec un mur gris, moquette, une cheminée standard, un manteau de cheminée en pierre, aucun téléviseur et une salle de réception.
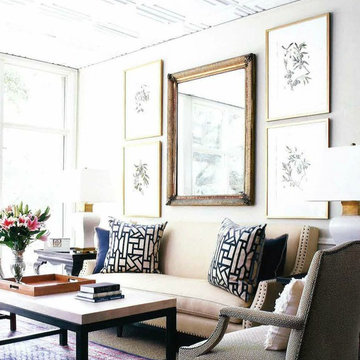
Ryann Ford
Inspiration pour un salon traditionnel de taille moyenne et fermé avec une salle de réception, un mur beige, moquette, aucune cheminée, aucun téléviseur et éclairage.
Inspiration pour un salon traditionnel de taille moyenne et fermé avec une salle de réception, un mur beige, moquette, aucune cheminée, aucun téléviseur et éclairage.
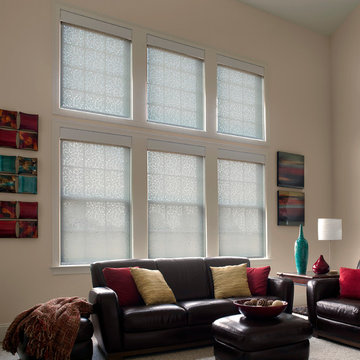
Cette image montre un grand salon traditionnel ouvert avec un mur beige, moquette, aucune cheminée, aucun téléviseur et un sol gris.
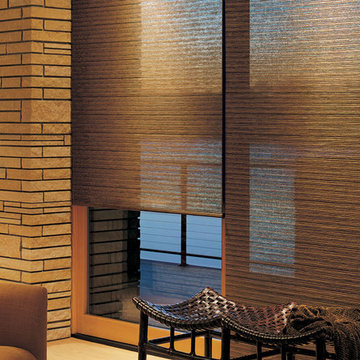
Idées déco pour un salon classique de taille moyenne et ouvert avec une salle de réception, un mur beige, moquette, aucune cheminée, aucun téléviseur, un sol beige et canapé noir.
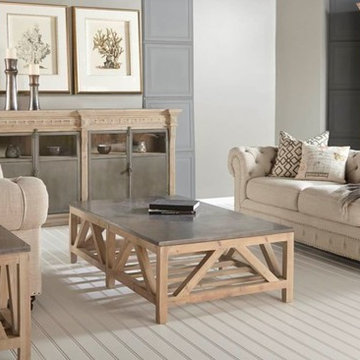
Orient Express' Bella Antique Collection products are made with natural stone, antiqued metal and reclaimed wood all give this Coastal Transitional room a warm and inviting environment.
Blue Stone Coffee Table
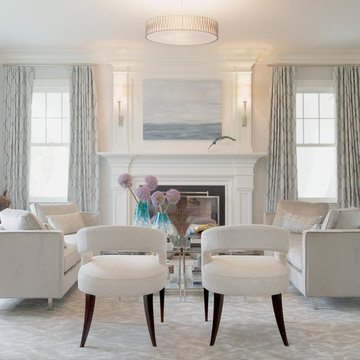
JANE BEILES
Idée de décoration pour un salon tradition avec une salle de réception, un mur blanc, moquette et une cheminée standard.
Idée de décoration pour un salon tradition avec une salle de réception, un mur blanc, moquette et une cheminée standard.
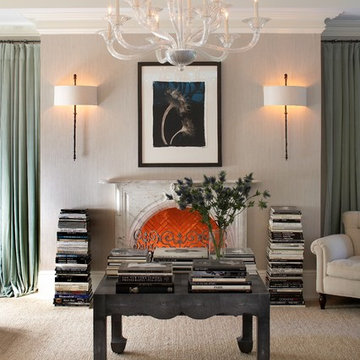
Réalisation d'un salon tradition avec une salle de réception, un mur gris et moquette.
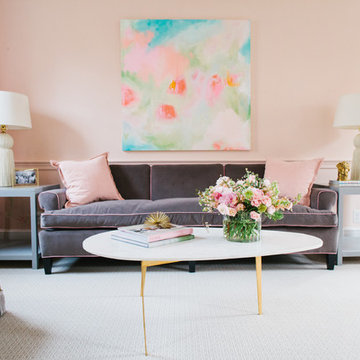
Beautiful soft pink coats the walls of this living room designed for a young family that loves to entertain. The space is comfortable and functional with refurbished family pieces mixed in with new finds. A Jenny Prinn painting pulls the colors of the room together in one place beautifully.
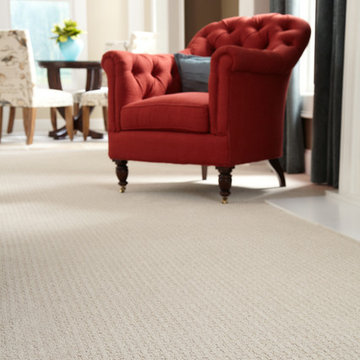
Idée de décoration pour un salon tradition avec un mur beige, moquette et aucune cheminée.
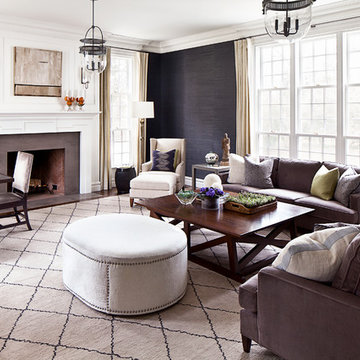
Réalisation d'un salon tradition avec une salle de réception, un mur noir, moquette et une cheminée standard.
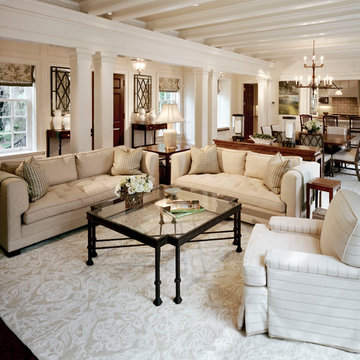
Charles Hilton Architects & Renee Byers LAPC
From grand estates, to exquisite country homes, to whole house renovations, the quality and attention to detail of a "Significant Homes" custom home is immediately apparent. Full time on-site supervision, a dedicated office staff and hand picked professional craftsmen are the team that take you from groundbreaking to occupancy. Every "Significant Homes" project represents 45 years of luxury homebuilding experience, and a commitment to quality widely recognized by architects, the press and, most of all....thoroughly satisfied homeowners. Our projects have been published in Architectural Digest 6 times along with many other publications and books. Though the lion share of our work has been in Fairfield and Westchester counties, we have built homes in Palm Beach, Aspen, Maine, Nantucket and Long Island.
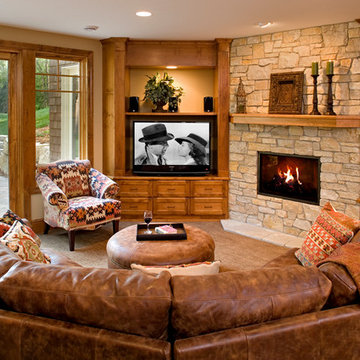
Builder: Pillar Homes
www.pillarhomes.com
Inspiration pour un salon traditionnel avec un mur beige, moquette et un sol beige.
Inspiration pour un salon traditionnel avec un mur beige, moquette et un sol beige.
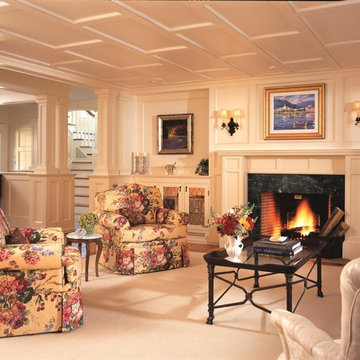
Sean O'Kane Architects (www.sokaia.com)
Idée de décoration pour un salon tradition de taille moyenne et fermé avec une salle de réception, un mur blanc, moquette, une cheminée standard, un manteau de cheminée en pierre et un sol beige.
Idée de décoration pour un salon tradition de taille moyenne et fermé avec une salle de réception, un mur blanc, moquette, une cheminée standard, un manteau de cheminée en pierre et un sol beige.
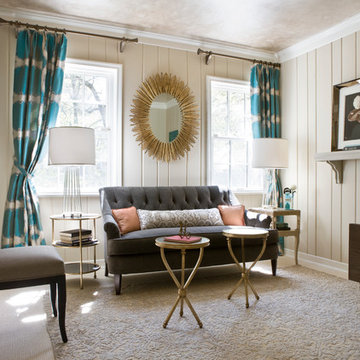
AFTER
Photo by Angie Seckinger
Cette image montre un salon traditionnel fermé et de taille moyenne avec un mur beige, moquette, aucune cheminée, aucun téléviseur, un sol marron et éclairage.
Cette image montre un salon traditionnel fermé et de taille moyenne avec un mur beige, moquette, aucune cheminée, aucun téléviseur, un sol marron et éclairage.

A fresh take on traditional style, this sprawling suburban home draws its occupants together in beautifully, comfortably designed spaces that gather family members for companionship, conversation, and conviviality. At the same time, it adroitly accommodates a crowd, and facilitates large-scale entertaining with ease. This balance of private intimacy and public welcome is the result of Soucie Horner’s deft remodeling of the original floor plan and creation of an all-new wing comprising functional spaces including a mudroom, powder room, laundry room, and home office, along with an exciting, three-room teen suite above. A quietly orchestrated symphony of grayed blues unites this home, from Soucie Horner Collections custom furniture and rugs, to objects, accessories, and decorative exclamationpoints that punctuate the carefully synthesized interiors. A discerning demonstration of family-friendly living at its finest.
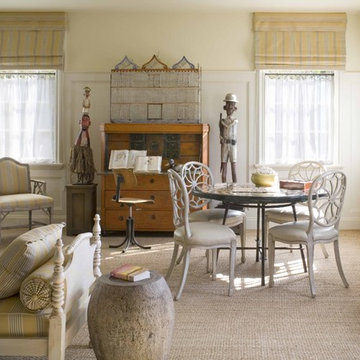
© Larry E. Boerder Architects
Exemple d'un salon chic avec un mur beige et moquette.
Exemple d'un salon chic avec un mur beige et moquette.

Stylish doesn't have to mean serious. I like to have fun with interiors when the brief allows- this playroom was a transformation project from gloomy dining room to inspiring children’s play room. Timeless prints like this beauty, hung above the original fireplace, bring whimsicality without compromising on style and will weather the test of time as the children grow.
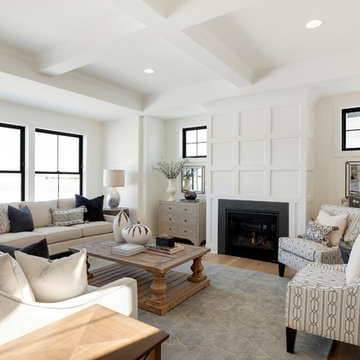
Spacecrafting
Idée de décoration pour un salon tradition ouvert avec un mur blanc, moquette et un manteau de cheminée en pierre.
Idée de décoration pour un salon tradition ouvert avec un mur blanc, moquette et un manteau de cheminée en pierre.
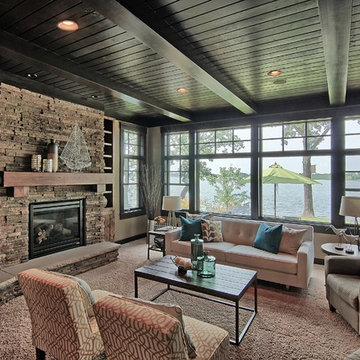
A Minnesota lake home that compliments its' surroundings and sets the stage for year-round family gatherings. The home includes features of lake cabins of the past, while also including modern elements. Built by Tomlinson Schultz of Detroit Lakes, MN. Cozy family living room with dramatic lake views. Custom built-in entertainment center in a Craftsman style accents a stone fireplace with timber mantle.

Михаил Чекалов
Inspiration pour un salon traditionnel avec une salle de réception, un mur marron, moquette, un manteau de cheminée en pierre, un sol gris et une cheminée double-face.
Inspiration pour un salon traditionnel avec une salle de réception, un mur marron, moquette, un manteau de cheminée en pierre, un sol gris et une cheminée double-face.
Idées déco de salons classiques avec moquette
5