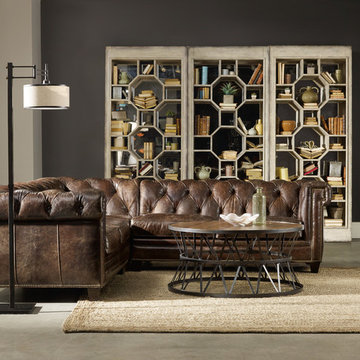Idées déco de salons classiques avec sol en béton ciré
Trier par :
Budget
Trier par:Populaires du jour
141 - 160 sur 913 photos
1 sur 3
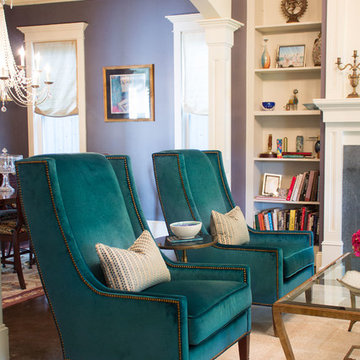
Idées déco pour un salon classique de taille moyenne et fermé avec une salle de réception, un mur violet, sol en béton ciré, un manteau de cheminée en pierre et une cheminée standard.
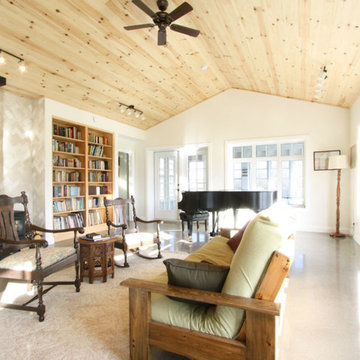
Idée de décoration pour un salon tradition de taille moyenne et ouvert avec une bibliothèque ou un coin lecture, un mur blanc, sol en béton ciré, un poêle à bois, un manteau de cheminée en carrelage et un sol beige.
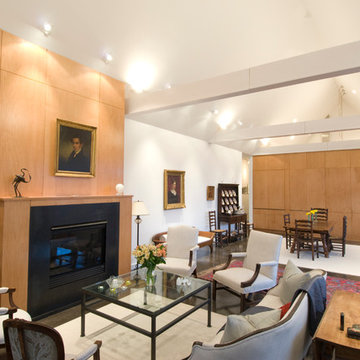
Photo by Hester + Hardaway
Cette image montre un petit salon traditionnel ouvert avec une salle de réception, un mur blanc, sol en béton ciré, une cheminée standard, un manteau de cheminée en métal et aucun téléviseur.
Cette image montre un petit salon traditionnel ouvert avec une salle de réception, un mur blanc, sol en béton ciré, une cheminée standard, un manteau de cheminée en métal et aucun téléviseur.
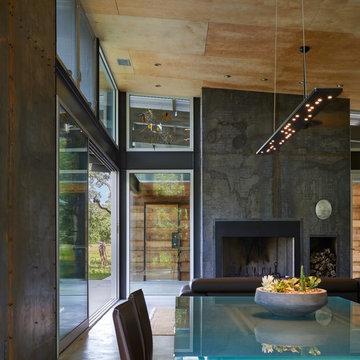
Living room and dining spaces overlooking the big pond to the left and the entry dog trot style porch in the background.
Photo by Dror Baldinger, AIA
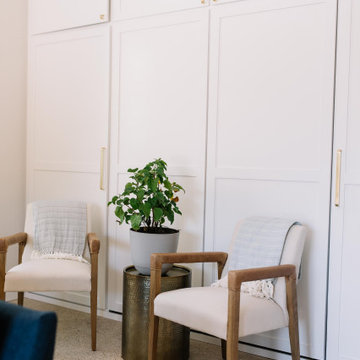
Take a seat and enjoy some coffee or turn the room around and take the murphy bed out to enjoy a cozy evening!
Idée de décoration pour un salon mansardé ou avec mezzanine tradition avec un mur blanc, sol en béton ciré, un sol gris et un plafond voûté.
Idée de décoration pour un salon mansardé ou avec mezzanine tradition avec un mur blanc, sol en béton ciré, un sol gris et un plafond voûté.
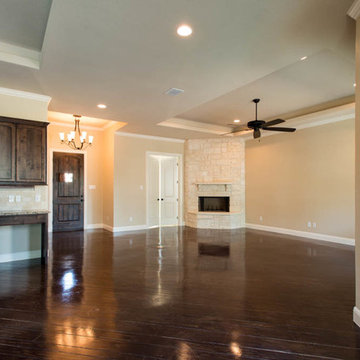
Cindy Kelleher Photography
Exemple d'un salon chic de taille moyenne et ouvert avec un mur beige, sol en béton ciré, une cheminée d'angle, un manteau de cheminée en pierre et un téléviseur fixé au mur.
Exemple d'un salon chic de taille moyenne et ouvert avec un mur beige, sol en béton ciré, une cheminée d'angle, un manteau de cheminée en pierre et un téléviseur fixé au mur.
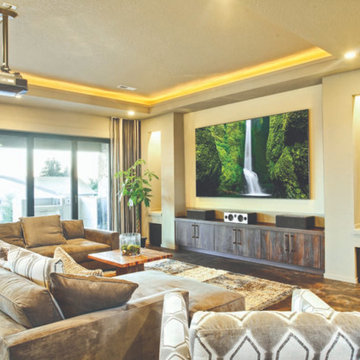
Inspiration pour un grand salon traditionnel ouvert avec un téléviseur fixé au mur, un sol marron, sol en béton ciré et un mur beige.
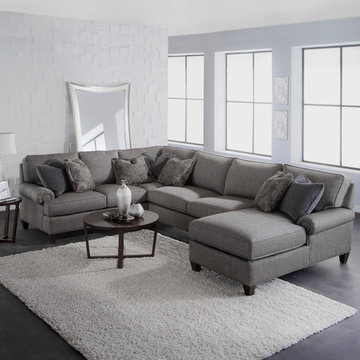
King Hickory Chatham sectional
Idée de décoration pour un grand salon tradition ouvert avec une salle de réception, un mur blanc, sol en béton ciré, aucune cheminée et aucun téléviseur.
Idée de décoration pour un grand salon tradition ouvert avec une salle de réception, un mur blanc, sol en béton ciré, aucune cheminée et aucun téléviseur.
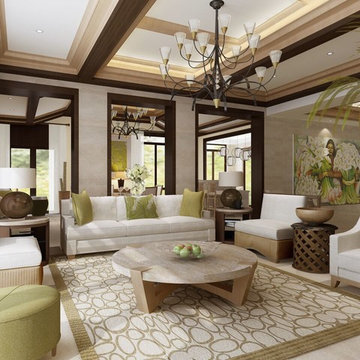
Idée de décoration pour un grand salon tradition ouvert avec un mur beige, une salle de réception, aucun téléviseur, aucune cheminée, sol en béton ciré et un sol beige.
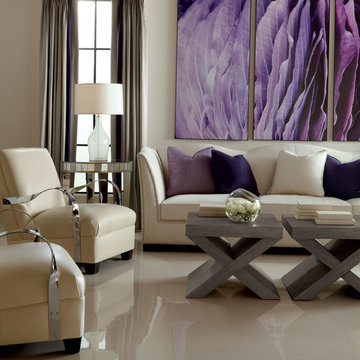
Living room setup with leather sofa with nailhead trim accents and side chairs with chrome arms and x-frame accent tables.
Aménagement d'un salon mansardé ou avec mezzanine classique de taille moyenne avec une salle de réception, un mur beige, sol en béton ciré, aucune cheminée, aucun téléviseur et un sol beige.
Aménagement d'un salon mansardé ou avec mezzanine classique de taille moyenne avec une salle de réception, un mur beige, sol en béton ciré, aucune cheminée, aucun téléviseur et un sol beige.
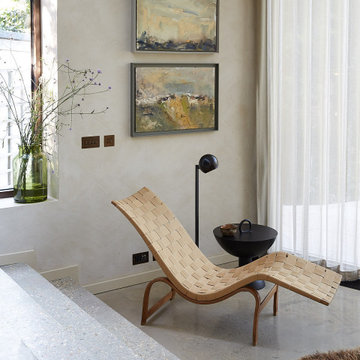
Here we wanted this room to be light and airy, so chose a pale warm wall colour with wonderful sheer fabric curtains to sit well with the polished concrete flooring.
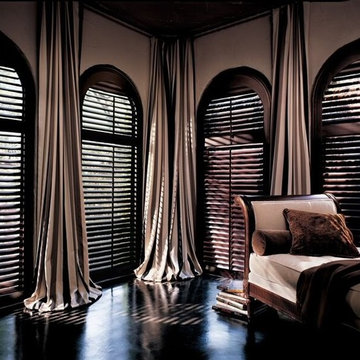
Inspiration pour un salon traditionnel de taille moyenne et fermé avec une salle de réception, un mur beige, sol en béton ciré, aucune cheminée, aucun téléviseur et un sol noir.
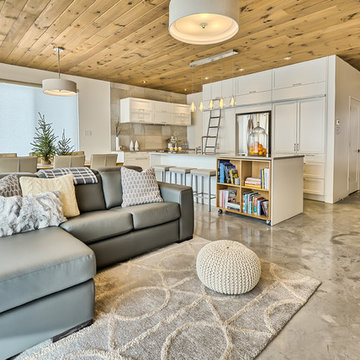
CASA MEDIA
Réalisation d'un salon tradition de taille moyenne et ouvert avec un mur blanc, sol en béton ciré, aucune cheminée et un téléviseur fixé au mur.
Réalisation d'un salon tradition de taille moyenne et ouvert avec un mur blanc, sol en béton ciré, aucune cheminée et un téléviseur fixé au mur.
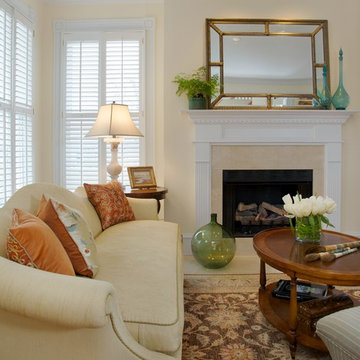
Jim Kirby
Exemple d'un salon chic de taille moyenne et ouvert avec une salle de réception, un mur beige, sol en béton ciré, une cheminée standard, un manteau de cheminée en plâtre et aucun téléviseur.
Exemple d'un salon chic de taille moyenne et ouvert avec une salle de réception, un mur beige, sol en béton ciré, une cheminée standard, un manteau de cheminée en plâtre et aucun téléviseur.
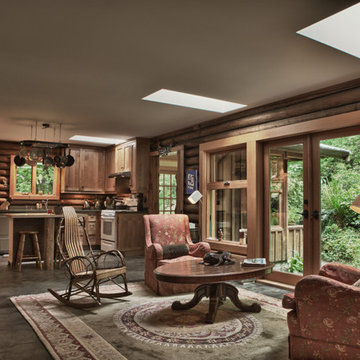
It all started with an old log cabin that had been transplanted onto a several acre lot in the centre of Gabriola Island. The land was a virtual paradise, with several outbuildings for creative pursuits, a terrific garden, a small pasture and stable, and beautifully spaced cedar trees throughout. It was restful and natural. The log house itself was a bit dark, cramped and dingy, but it was also filled with endearing, hand-crafted touches throughout. It was also plagued by the many energy pitfalls of typical old log home. Our challenge was to renew the log home with a more spacious, sunny interior, add more modern ammenities, make it more energy efficient and implement a reliable and sustainable water system. The catch? They didn’t want to lose any of the character or rustic charm of the original home. - See more at: http://buildbetterhomes.ca/gabriola-getaway-rebuilt-with-rustic-charm/#sthash.r5oORU0i.dpuf
Upgrading the energy efficiency with new fir windows and doors, added insulation and air tightness details, new appliances and rainwater collection completely transformed the functionality of the quaint cabin without losing any of the rustic charm.
Etched Productions
www.etchedproductions.ca
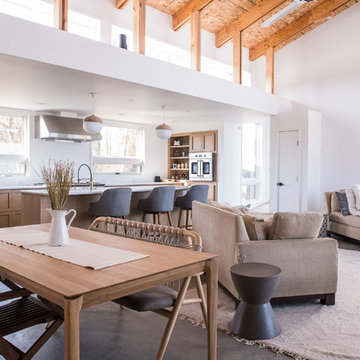
View of Eating area, Living area, and Kitchen. Photo by Danny Bostwick.
Exemple d'un petit salon chic ouvert avec un mur blanc, sol en béton ciré, une cheminée double-face, un manteau de cheminée en brique et un sol gris.
Exemple d'un petit salon chic ouvert avec un mur blanc, sol en béton ciré, une cheminée double-face, un manteau de cheminée en brique et un sol gris.
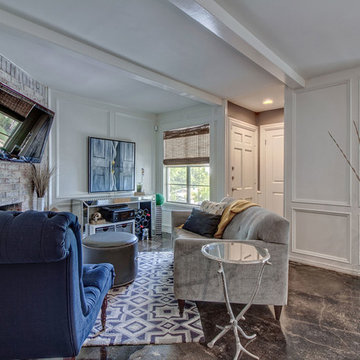
The existing wood paneling is a very nice feature to this space. Although the space is small, we maximized every inch by turning the furniture on an angle & placing the TV over the fireplace. Placing a large area rug helped to warm up & anchor the furniture.
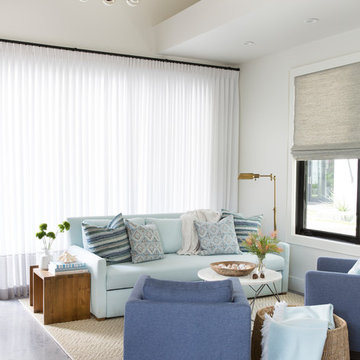
Réalisation d'un salon tradition de taille moyenne et ouvert avec une salle de réception, un mur blanc, sol en béton ciré, aucune cheminée, aucun téléviseur et un sol gris.
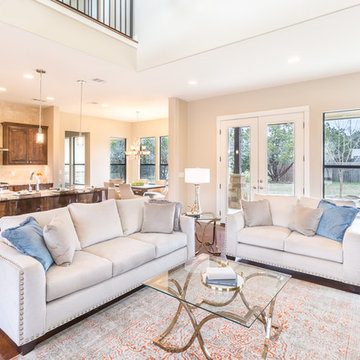
Exemple d'un salon chic de taille moyenne et ouvert avec une salle de réception, un mur beige, sol en béton ciré, une cheminée standard, un manteau de cheminée en pierre et aucun téléviseur.
Idées déco de salons classiques avec sol en béton ciré
8
