Idées déco de salons classiques avec un manteau de cheminée en brique
Trier par :
Budget
Trier par:Populaires du jour
121 - 140 sur 8 420 photos
1 sur 3
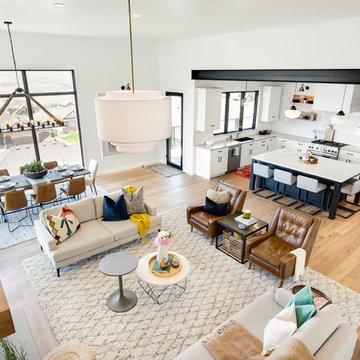
Living Room that is simple, contemporary and designed for a family to live in.
Exemple d'un salon chic ouvert avec un mur blanc, parquet clair, une cheminée standard, un manteau de cheminée en brique, un téléviseur fixé au mur et un sol marron.
Exemple d'un salon chic ouvert avec un mur blanc, parquet clair, une cheminée standard, un manteau de cheminée en brique, un téléviseur fixé au mur et un sol marron.
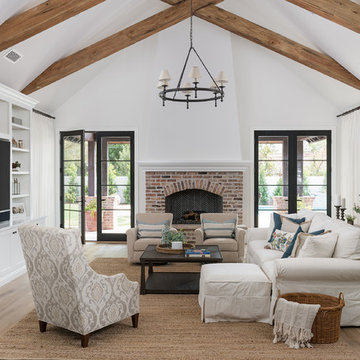
Idées déco pour un salon classique fermé avec un mur blanc, un sol en bois brun, une cheminée standard, un téléviseur encastré, un sol marron et un manteau de cheminée en brique.
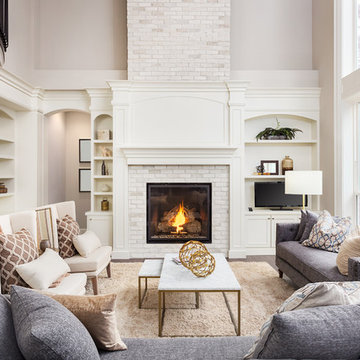
Inspiration pour un grand salon traditionnel fermé avec un mur beige, parquet foncé, une cheminée standard, un manteau de cheminée en brique, un téléviseur indépendant, un sol marron, une salle de réception et éclairage.
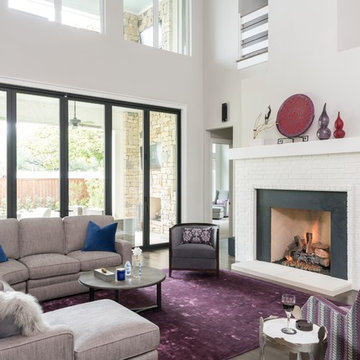
Cette photo montre un salon chic ouvert avec un mur beige, parquet clair, une cheminée standard, un manteau de cheminée en brique et un téléviseur fixé au mur.
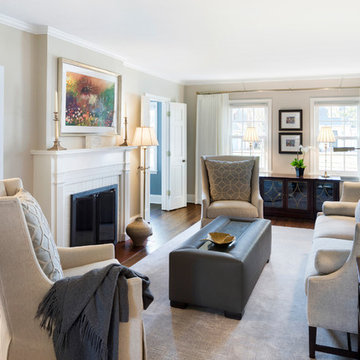
Jodi Gillespie Interior Design,
Branson Builders,
Nicolelli Architects,
Spacecrafting.
Réalisation d'un salon tradition fermé avec parquet foncé, une cheminée standard, aucun téléviseur, un sol marron, un mur beige et un manteau de cheminée en brique.
Réalisation d'un salon tradition fermé avec parquet foncé, une cheminée standard, aucun téléviseur, un sol marron, un mur beige et un manteau de cheminée en brique.
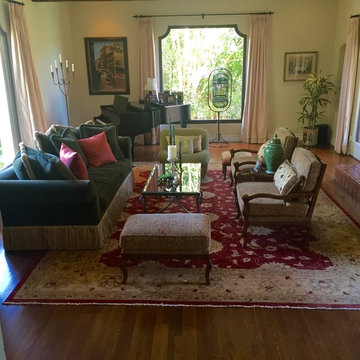
My client hired me to stage her Burbank home, which was in dire need of tweaking. That's about all it needed. By simply moving her furniture and accessories around the room, I was able to literally transform her living room from a very uninviting space to a very beautiful room.
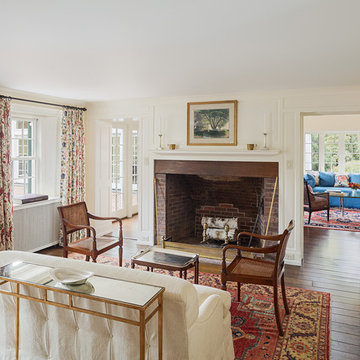
Spaces in the historic core of the house were refurbished, with important features such as fireplaces, wood paneling and wide-plank flooring being sensitively restored.
Photography: Sam Oberter
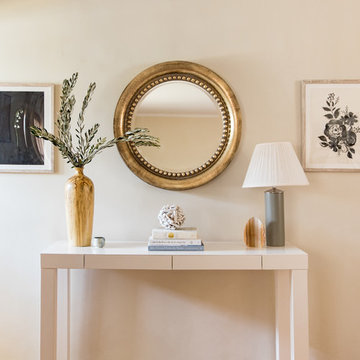
Chickadee Photography
Aménagement d'un salon classique de taille moyenne et fermé avec une salle de réception, un mur beige, parquet clair, une cheminée standard, un manteau de cheminée en brique et aucun téléviseur.
Aménagement d'un salon classique de taille moyenne et fermé avec une salle de réception, un mur beige, parquet clair, une cheminée standard, un manteau de cheminée en brique et aucun téléviseur.
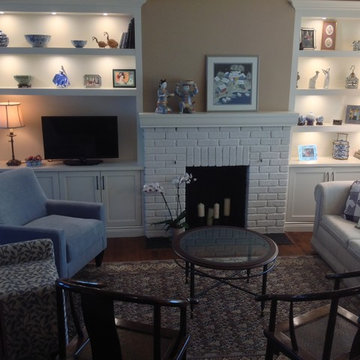
With the addition of custom bookshelves and a new mantel, this living room became a much more welcoming space to showcase the client's collection of Asian ceramics, collected during her time abroad. New occasional chairs in her favourite palette round off the seating area.
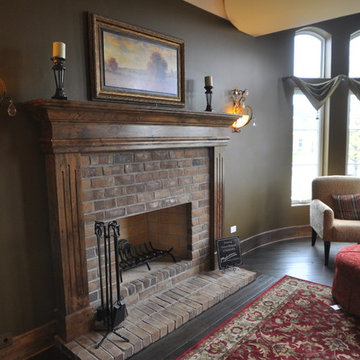
This photo was taken at DJK Custom Homes former model home in Stewart Ridge of Plainfield, Illinois.
Aménagement d'un salon classique de taille moyenne et fermé avec une salle de réception, un mur vert, parquet foncé, une cheminée standard, un manteau de cheminée en brique et aucun téléviseur.
Aménagement d'un salon classique de taille moyenne et fermé avec une salle de réception, un mur vert, parquet foncé, une cheminée standard, un manteau de cheminée en brique et aucun téléviseur.

Sunroom in East Cobb Modern Home.
Interior design credit: Design & Curations
Photo by Elizabeth Lauren Granger Photography
Aménagement d'un salon classique de taille moyenne et ouvert avec un mur blanc, un sol en marbre, une cheminée standard, un manteau de cheminée en brique, un sol blanc et poutres apparentes.
Aménagement d'un salon classique de taille moyenne et ouvert avec un mur blanc, un sol en marbre, une cheminée standard, un manteau de cheminée en brique, un sol blanc et poutres apparentes.
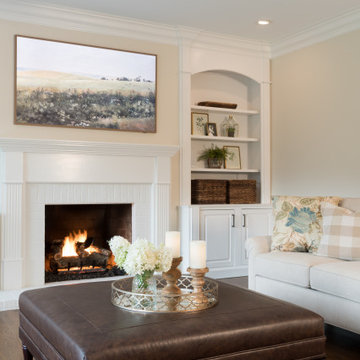
Inspiration pour un grand salon traditionnel ouvert avec un mur beige, parquet foncé, une cheminée standard, un manteau de cheminée en brique et un sol marron.

It is sometimes a surprise what beauty can lurk under the surface of a room. A client with a 1970s kitchen and eat-in area cut up by an unwieldy peninsula was desperate for it to reflect her love of all things English-and-French-Manor-Home.
Working closely with my client, we removed the peninsula in favor of a lovely free-standing island that we painted a shade of French Blue. This is topped with Old World sink hardware (note the ceramic HOT and COLD medallions on the faucets!) and a gorgeous marble counter with a very special edge profile that evokes an antique French Boulangerie counter from the 1910s. Pendants with patinaed metal shades over the island further the charming Old World feel. Handmade white and blue tiles laid in a quilted diamond pattern cover the backsplash, and the remainder of the cabinetry at the perimeter is in a warm cream tone.
The eat-in near the fireplace got a cozy treatment with custom seat cushions and window seat bench cushions in a classic blue-and-white Toile de Jouy matching the island stools.
The nearby living room got a similar treatment. We removed dark wood paneling and dark carpeting in favor of a light sky blue wall and lighter wood flooring. A new rug with the appearance of an heirloom, a new grand-scaled sofa, and some of my client’s precious antiques helped take the room from 70s rec room to English Sitting Room.
Photo: Bernardo Grijalva
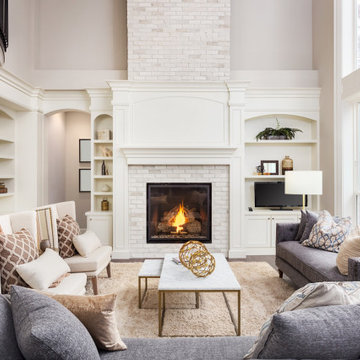
Cozy traditional, wood shelves, wood mouldings
Aménagement d'un salon classique de taille moyenne et fermé avec une salle de réception, un mur blanc, un sol en bois brun, une cheminée standard, un manteau de cheminée en brique et aucun téléviseur.
Aménagement d'un salon classique de taille moyenne et fermé avec une salle de réception, un mur blanc, un sol en bois brun, une cheminée standard, un manteau de cheminée en brique et aucun téléviseur.
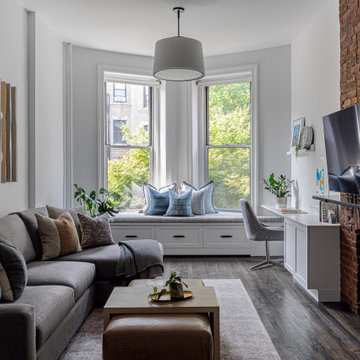
Idée de décoration pour un petit salon tradition fermé avec un mur blanc, parquet foncé, une cheminée standard, un manteau de cheminée en brique et un téléviseur fixé au mur.
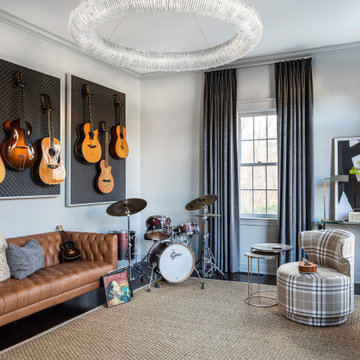
Inspiration pour un grand salon traditionnel fermé avec une salle de musique, un mur gris, parquet foncé, une cheminée standard, un manteau de cheminée en brique et aucun téléviseur.
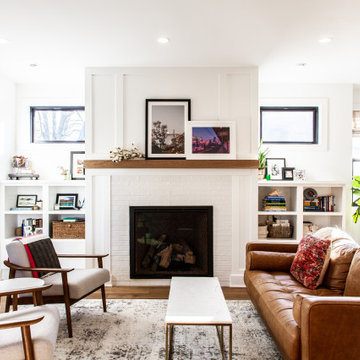
Réalisation d'un salon tradition ouvert avec un mur blanc, un sol en bois brun, une cheminée standard, un manteau de cheminée en brique et un sol marron.
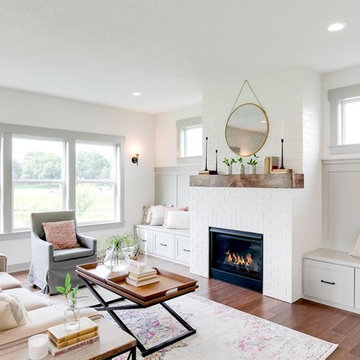
Cette image montre un salon traditionnel de taille moyenne et ouvert avec une salle de réception, un mur blanc, une cheminée standard, un manteau de cheminée en brique, aucun téléviseur, un sol marron et un sol en bois brun.
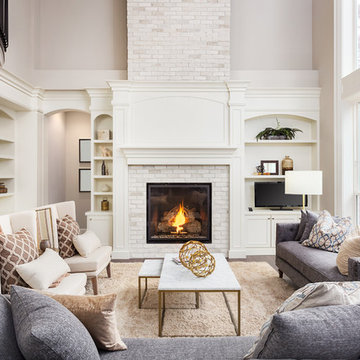
Idées déco pour un salon classique avec un mur gris, parquet foncé, une cheminée standard, un manteau de cheminée en brique, un sol marron et éclairage.
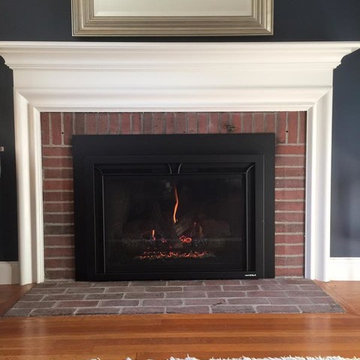
Réalisation d'un salon tradition de taille moyenne avec une salle de réception, un mur bleu, moquette, une cheminée standard, un manteau de cheminée en brique et un sol blanc.
Idées déco de salons classiques avec un manteau de cheminée en brique
7