Idées déco de salons classiques avec un manteau de cheminée en pierre de parement
Trier par :
Budget
Trier par:Populaires du jour
81 - 100 sur 818 photos
1 sur 3

The wood, twigs, and stone elements complete the modern rustic design of the living room. Bringing the earthy elements inside creates a relaxing atmosphere while entertaining guests or just spending a lazy day in the living room.
Built by ULFBUILT, a general contractor in Vail CO.
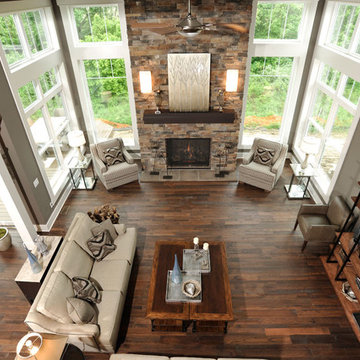
Idée de décoration pour un salon tradition ouvert avec un mur gris, parquet foncé, une cheminée standard, un manteau de cheminée en pierre de parement, aucun téléviseur et poutres apparentes.
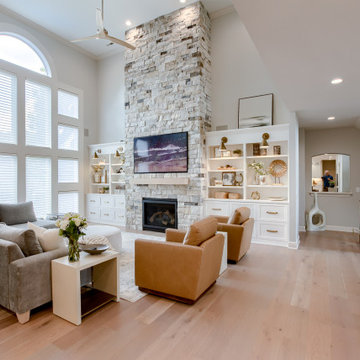
Cette photo montre un salon chic ouvert avec parquet clair, un manteau de cheminée en pierre de parement, un téléviseur fixé au mur, un sol beige et un plafond voûté.

Cette photo montre un grand salon chic ouvert avec un mur gris, sol en stratifié, une cheminée standard, un manteau de cheminée en pierre de parement, un téléviseur encastré et un sol gris.
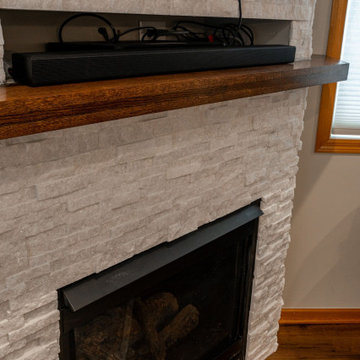
These clients (who were referred by their realtor) are lucky enough to escape the brutal Minnesota winters. They trusted the PID team to remodel their home with Landmark Remodeling while they were away enjoying the sun and escaping the pains of remodeling... dust, noise, so many boxes.
The clients wanted to update without a major remodel. They also wanted to keep some of the warm golden oak in their space...something we are not used to!
We laded on painting the cabinetry, new counters, new back splash, lighting, and floors.
We also refaced the corner fireplace in the living room with a natural stacked stone and mantle.
The powder bath got a little facelift too and convinced another victim... we mean the client that wallpaper was a must.
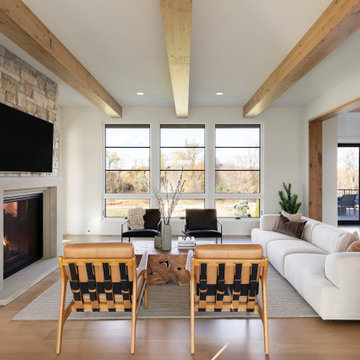
Inspiration pour un salon traditionnel ouvert avec un mur blanc, un sol en bois brun, une cheminée standard, un manteau de cheminée en pierre de parement, un téléviseur fixé au mur, un sol marron et poutres apparentes.
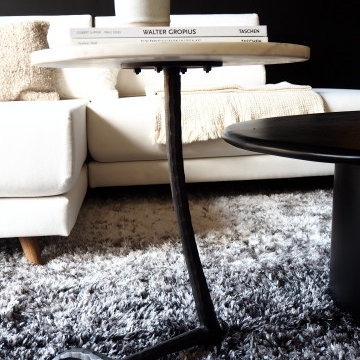
salon
Réalisation d'un grand salon gris et blanc tradition ouvert avec une bibliothèque ou un coin lecture, un mur noir, moquette, une cheminée d'angle, un manteau de cheminée en pierre de parement, un téléviseur fixé au mur, un sol gris et canapé noir.
Réalisation d'un grand salon gris et blanc tradition ouvert avec une bibliothèque ou un coin lecture, un mur noir, moquette, une cheminée d'angle, un manteau de cheminée en pierre de parement, un téléviseur fixé au mur, un sol gris et canapé noir.
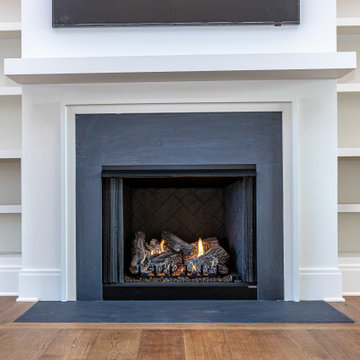
Cette image montre un grand salon traditionnel ouvert avec un mur blanc, un sol en bois brun, une cheminée standard, un manteau de cheminée en pierre de parement, un téléviseur fixé au mur et un plafond voûté.
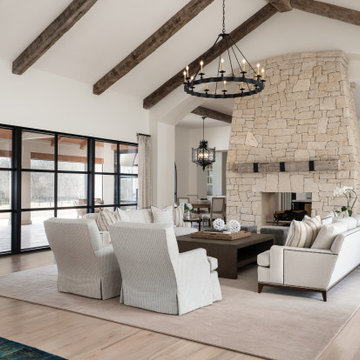
Martha O'Hara Interiors, Interior Design & Photo Styling | Ron McHam Homes, Builder | Jason Jones, Photography
Please Note: All “related,” “similar,” and “sponsored” products tagged or listed by Houzz are not actual products pictured. They have not been approved by Martha O’Hara Interiors nor any of the professionals credited. For information about our work, please contact design@oharainteriors.com.
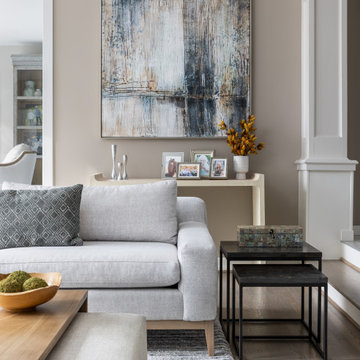
This cozy living room renovation, completed in the summer of 2021, was the perfect update for a busy family of six. Located on Long Lake, just north of Metro Detroit, this space sits just off the pool deck and overlooks the lake with an expansive southern exposure.
To complete the look, we removed a dated brick fireplace, built the structure for a stacked monolithic stone structure. A Samsung Frame TV lends a modern vibe with changing artwork and compliments the seasonal views of this lakeside room. With a variety of materials and fabrics, this space becomes the perfect place to relax after a morning swim or a family meal in the adjacent dining space.
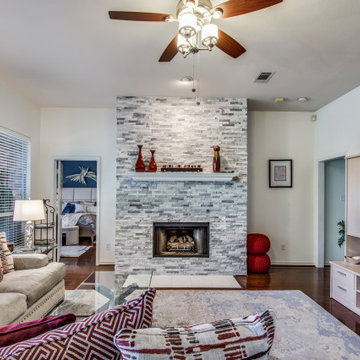
The stacked stone fireplace make the statement of the room.
Exemple d'un salon chic de taille moyenne et ouvert avec une cheminée standard, un manteau de cheminée en pierre de parement et un sol marron.
Exemple d'un salon chic de taille moyenne et ouvert avec une cheminée standard, un manteau de cheminée en pierre de parement et un sol marron.
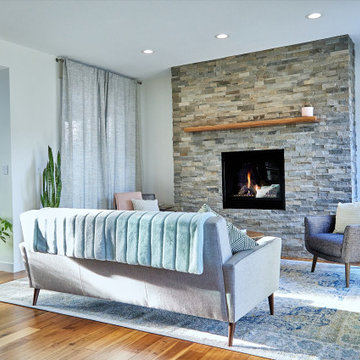
Réalisation d'un salon tradition de taille moyenne et ouvert avec un sol en bois brun, une cheminée standard, un manteau de cheminée en pierre de parement, aucun téléviseur et un sol marron.
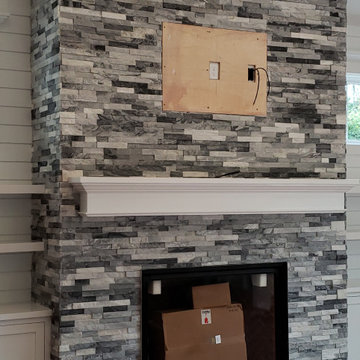
Gray & White Stacked Stone
Idées déco pour un grand salon classique avec une cheminée standard, un manteau de cheminée en pierre de parement et un téléviseur fixé au mur.
Idées déco pour un grand salon classique avec une cheminée standard, un manteau de cheminée en pierre de parement et un téléviseur fixé au mur.
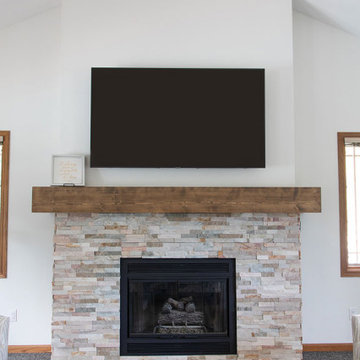
The fireplace was remodeled with stacked stone and a beautiful wood mantle.
Inspiration pour un grand salon traditionnel ouvert avec moquette, une cheminée standard, un manteau de cheminée en pierre de parement, un téléviseur fixé au mur, un sol gris et un plafond en lambris de bois.
Inspiration pour un grand salon traditionnel ouvert avec moquette, une cheminée standard, un manteau de cheminée en pierre de parement, un téléviseur fixé au mur, un sol gris et un plafond en lambris de bois.
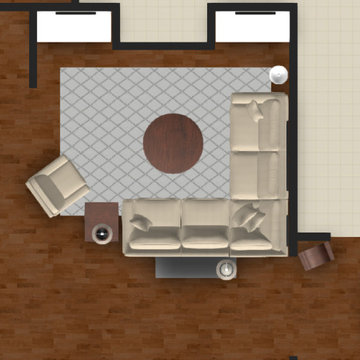
Réalisation d'un salon tradition de taille moyenne et ouvert avec un mur blanc, un sol en bois brun, une cheminée standard, un manteau de cheminée en pierre de parement, un téléviseur fixé au mur, un sol marron et poutres apparentes.
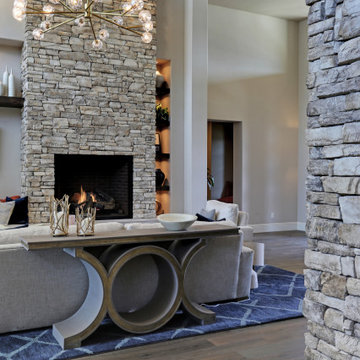
An expansive gathering space with deep, comfortable seating, piles of velvet pillows, a collection of interesting decor and fun art pieces. Custom made cushions add extra seating under the wall mounted television. A small seating area in the entry features custom leather chairs.
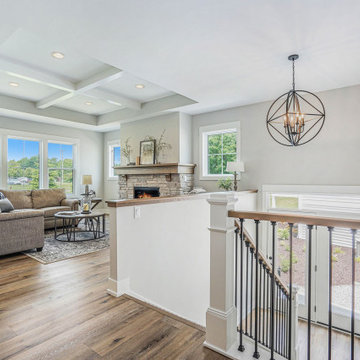
This quiet condo transitions beautifully from indoor living spaces to outdoor. An open concept layout provides the space necessary when family spends time through the holidays! Light gray interiors and transitional elements create a calming space. White beam details in the tray ceiling and stained beams in the vaulted sunroom bring a warm finish to the home.
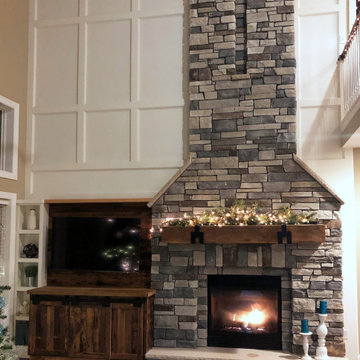
Grey field stone with sandstone hearthstone. White board and batten walls add elegance to the rustic fireplace. Warm wide plank floors ground the look to create a refined modern farmhouse aesthetic.
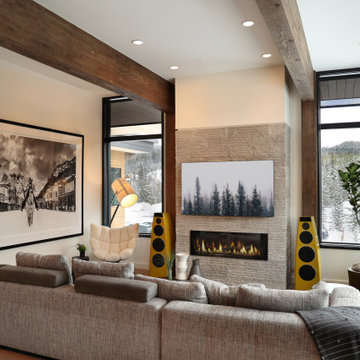
The views from this Big Sky home are captivating! Before the shovels were in the ground, we just knew that blurring the palette between the inside and outside was the key to creating a harmonious living experience.
“Thoughtfully merging technology with design, we worked closely with the design and creative community to compose a unified space that both inspires and functions without distracting from the remarkable location and gorgeous architecture. Our goal was to elevate the space aesthetically and sonically. I think we accomplished that and then some.” – Stephanie Gilboy, SAV Digital Environments
From the elegant integrated technology, to the furnishings, area rugs, and original art, this project couldn’t have turned out any better. And can we just say, the custom Meridian Speakers are absolutely marvelous! They truly function as an anchor in the space aesthetically while delivering an exceptional listening experience.
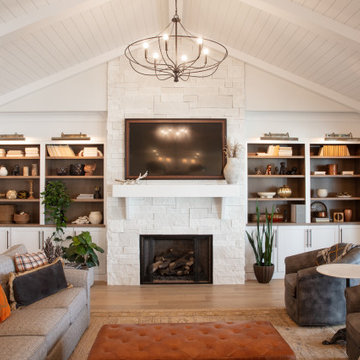
Large family room with vaulted ceiling. White cabinetry flanks the fireplace with a finished rift cut oak interior and matching rift cut oak tops.
Idées déco pour un grand salon classique ouvert avec une cheminée standard, un manteau de cheminée en pierre de parement, un téléviseur fixé au mur et un plafond en lambris de bois.
Idées déco pour un grand salon classique ouvert avec une cheminée standard, un manteau de cheminée en pierre de parement, un téléviseur fixé au mur et un plafond en lambris de bois.
Idées déco de salons classiques avec un manteau de cheminée en pierre de parement
5