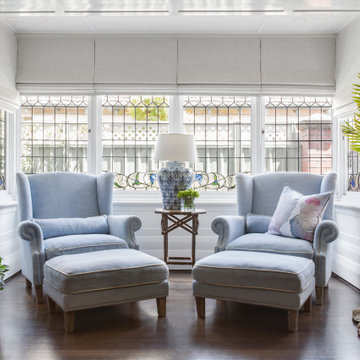Idées déco de salons classiques avec un mur blanc
Trier par :
Budget
Trier par:Populaires du jour
241 - 260 sur 37 608 photos
1 sur 3
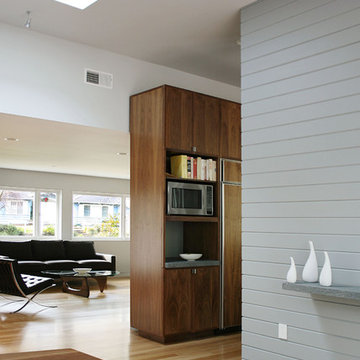
The most noteworthy quality of this suburban home was its dramatic site overlooking a wide- open hillside. The interior spaces, however, did little to engage with this expansive view. Our project corrects these deficits, lifting the height of the space over the kitchen and dining rooms and lining the rear facade with a series of 9' high doors, opening to the deck and the hillside beyond.
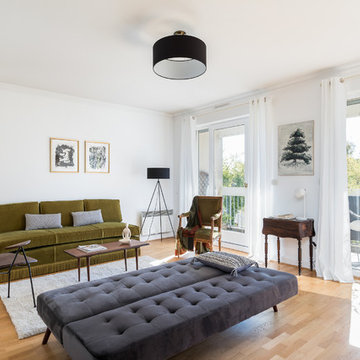
Matt Fiol
Réalisation d'un salon tradition avec une salle de réception, un mur blanc, parquet clair et un sol beige.
Réalisation d'un salon tradition avec une salle de réception, un mur blanc, parquet clair et un sol beige.
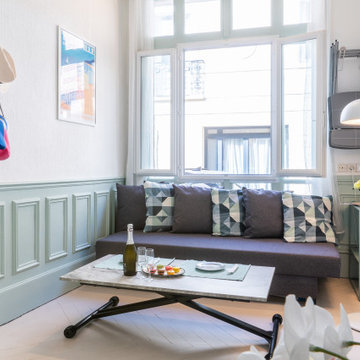
Idées déco pour un salon classique avec un mur blanc, parquet peint, un sol gris et boiseries.
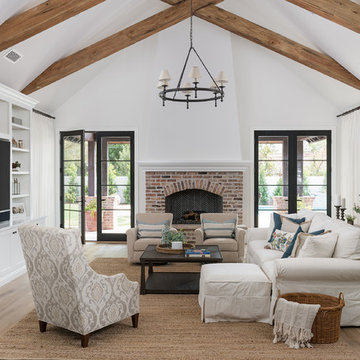
Idées déco pour un salon classique fermé avec un mur blanc, un sol en bois brun, une cheminée standard, un téléviseur encastré, un sol marron et un manteau de cheminée en brique.
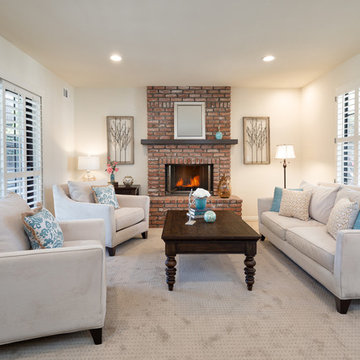
John Moery Photography
Idée de décoration pour un petit salon tradition fermé avec une salle de réception, un mur blanc, moquette, une cheminée standard, un manteau de cheminée en brique, aucun téléviseur et un sol beige.
Idée de décoration pour un petit salon tradition fermé avec une salle de réception, un mur blanc, moquette, une cheminée standard, un manteau de cheminée en brique, aucun téléviseur et un sol beige.
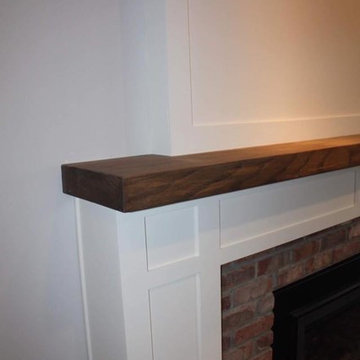
Exemple d'un salon chic de taille moyenne et ouvert avec une salle de réception, un mur blanc, parquet foncé, une cheminée standard, un manteau de cheminée en brique et aucun téléviseur.
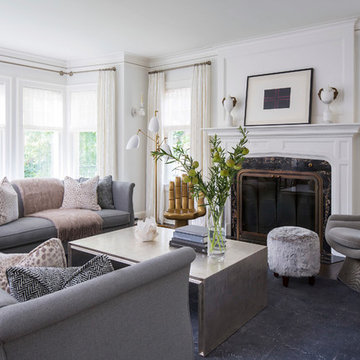
Martha O'Hara Interiors, Interior Design & Photo Styling | John Kraemer & Sons, Remodel | Troy Thies, Photography
Please Note: All “related,” “similar,” and “sponsored” products tagged or listed by Houzz are not actual products pictured. They have not been approved by Martha O’Hara Interiors nor any of the professionals credited. For information about our work, please contact design@oharainteriors.com.
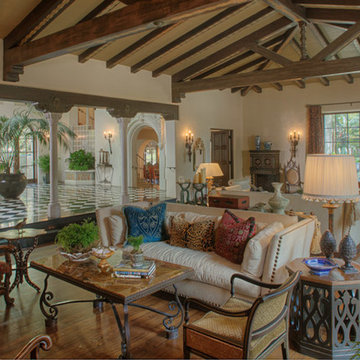
Inspiration pour un très grand salon traditionnel ouvert avec une salle de réception, un mur blanc et un sol en bois brun.
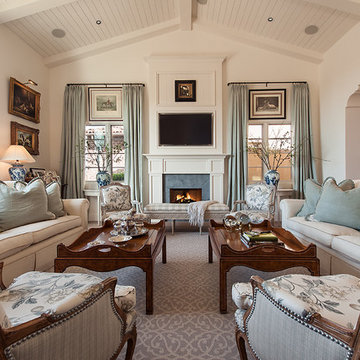
Mark Boisclair
Réalisation d'un salon tradition ouvert avec une salle de réception, un mur blanc, moquette, une cheminée standard et un téléviseur fixé au mur.
Réalisation d'un salon tradition ouvert avec une salle de réception, un mur blanc, moquette, une cheminée standard et un téléviseur fixé au mur.
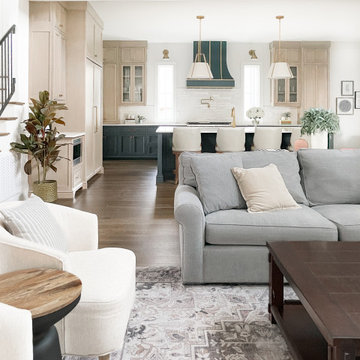
Inspiration pour un grand salon traditionnel ouvert avec un mur blanc, un sol en bois brun, un téléviseur fixé au mur et un sol marron.

Interior Design Scottsdale
Aménagement d'un salon classique avec un mur blanc, un sol en bois brun, une cheminée standard, un sol marron, poutres apparentes, un plafond voûté, un plafond en bois et un manteau de cheminée en carrelage.
Aménagement d'un salon classique avec un mur blanc, un sol en bois brun, une cheminée standard, un sol marron, poutres apparentes, un plafond voûté, un plafond en bois et un manteau de cheminée en carrelage.
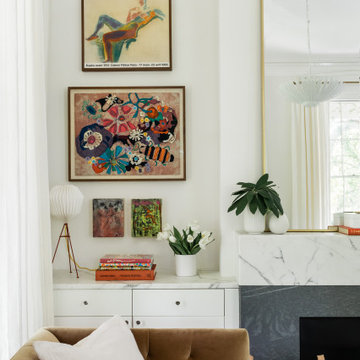
Cette image montre un salon traditionnel de taille moyenne et fermé avec une salle de réception, un mur blanc, parquet foncé, une cheminée standard, un manteau de cheminée en pierre et un sol marron.

The soaring living room ceilings in this Omaha home showcase custom designed bookcases, while a comfortable modern sectional sofa provides ample space for seating. The expansive windows highlight the beautiful rolling hills and greenery of the exterior. The grid design of the large windows is repeated again in the coffered ceiling design. Wood look tile provides a durable surface for kids and pets and also allows for radiant heat flooring to be installed underneath the tile. The custom designed marble fireplace completes the sophisticated look.
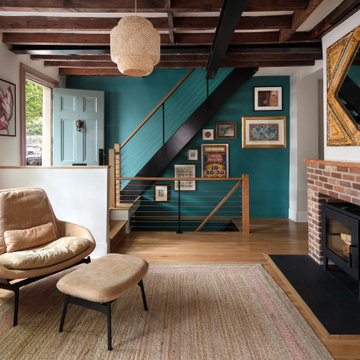
Cette photo montre un salon chic avec un mur blanc, un sol en bois brun, un poêle à bois, un manteau de cheminée en brique, un sol marron et poutres apparentes.
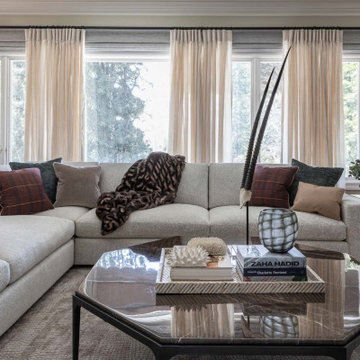
Cette image montre un grand salon traditionnel fermé avec une salle de réception, un mur blanc, parquet foncé, un téléviseur fixé au mur, une cheminée standard et un manteau de cheminée en pierre.
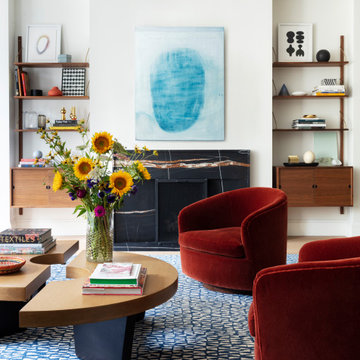
Notable decor elements include: Dancing triangles rug by Joseph Carini, vintage Harvey Probber Nucleus cocktail table from 1stDibs, vintage Milo Baughman tilt swivel club chair from 1stDibs upholstered in Majestic mohair fabric from Lenox Hill, Royal System shelving from DWR, Art by Bo Kim, Clay Mahn and Alex Diamond courtesy of Uprise Art

Cette photo montre un salon chic ouvert avec un mur blanc, un sol en bois brun, une cheminée standard, un manteau de cheminée en pierre, un téléviseur fixé au mur, un sol marron, poutres apparentes, un plafond en lambris de bois et du lambris de bois.
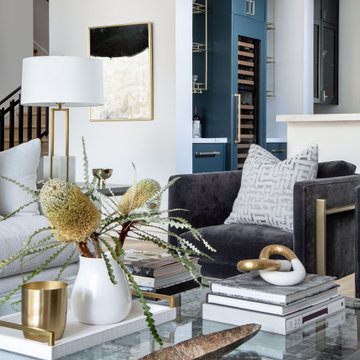
Idée de décoration pour un très grand salon tradition ouvert avec un mur blanc, parquet clair, une cheminée standard, un téléviseur fixé au mur et un sol marron.

Open concept living room with blue shiplap fireplace surround, coffered ceiling, and large windows. Blue, white, and gold accents.
Idée de décoration pour un très grand salon tradition ouvert avec un mur blanc, parquet foncé, une cheminée standard, un plafond à caissons, du lambris de bois et un manteau de cheminée en lambris de bois.
Idée de décoration pour un très grand salon tradition ouvert avec un mur blanc, parquet foncé, une cheminée standard, un plafond à caissons, du lambris de bois et un manteau de cheminée en lambris de bois.
Idées déco de salons classiques avec un mur blanc
13
