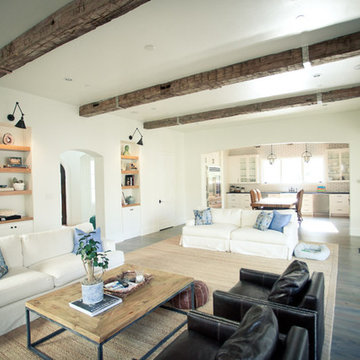Idées déco de salons montagne avec un mur blanc
Trier par :
Budget
Trier par:Populaires du jour
1 - 20 sur 3 711 photos
1 sur 3
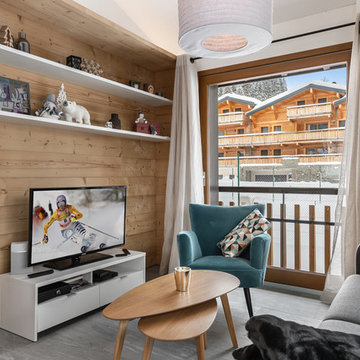
Idée de décoration pour un salon chalet fermé avec un mur blanc, un téléviseur indépendant et un sol gris.
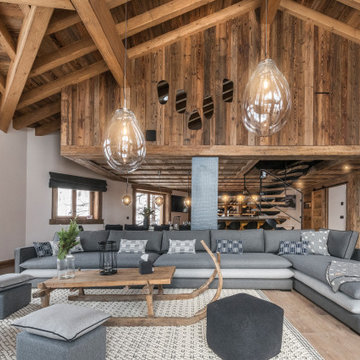
Aménagement d'un salon montagne ouvert avec un mur blanc, un sol en bois brun et un sol marron.
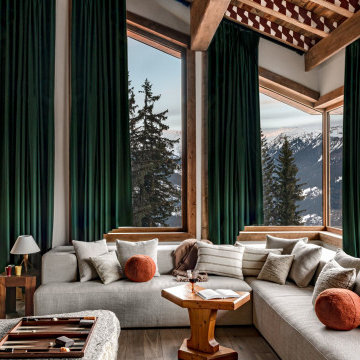
Architecte d'intérieur : Atelier Rémi Giffon
Art Curative : Josephine Fossey Office
Iconic House
Réalisation d'un salon chalet avec un mur blanc, parquet foncé, un sol marron, poutres apparentes et un plafond voûté.
Réalisation d'un salon chalet avec un mur blanc, parquet foncé, un sol marron, poutres apparentes et un plafond voûté.
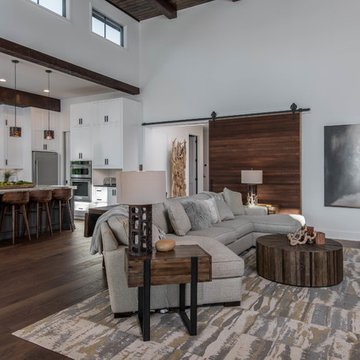
Cette image montre un salon chalet de taille moyenne et ouvert avec un mur blanc, moquette, aucune cheminée, un sol gris et éclairage.

Idée de décoration pour un grand salon chalet ouvert avec un mur blanc, un sol en bois brun, une cheminée standard, un manteau de cheminée en pierre, un téléviseur fixé au mur et un sol marron.

Exemple d'un très grand salon montagne avec une salle de réception, un mur blanc, une cheminée standard, un téléviseur indépendant et un sol marron.

Exemple d'un grand salon montagne ouvert avec un mur blanc, sol en béton ciré, une cheminée ribbon, un manteau de cheminée en métal, un téléviseur fixé au mur et un sol gris.
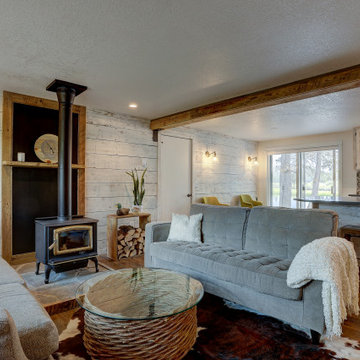
Beautiful Living Room with white washed ship lap barn wood walls. The wood stove fireplace has a stone hearth and painted black steel fire place surround, picture framed in rustic barn wood. A custom fire wood box stands beside. A custom made box beam is made to visually separate the living room and entry way spaces from the kitchen and dining room area. The box beam has large black painted, steel L-brackets holding it up. Pergo Laminate Floors decorated with a cowhide rug
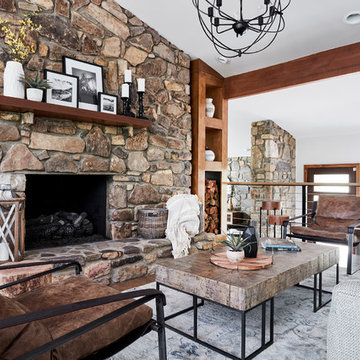
Cette image montre un grand salon chalet ouvert avec un mur blanc, un sol en bois brun, une cheminée standard, un manteau de cheminée en pierre et un sol marron.

Photo: Jim Westphalen
Cette image montre un salon chalet avec un mur blanc, un sol en bois brun et un sol marron.
Cette image montre un salon chalet avec un mur blanc, un sol en bois brun et un sol marron.

Whitney Kamman Photography
Inspiration pour un salon chalet avec un mur blanc, un sol en bois brun, une cheminée standard et un sol marron.
Inspiration pour un salon chalet avec un mur blanc, un sol en bois brun, une cheminée standard et un sol marron.

Interior Design: Allard + Roberts Interior Design Construction: K Enterprises Photography: David Dietrich Photography
Exemple d'un grand salon montagne ouvert avec une bibliothèque ou un coin lecture, un mur blanc, parquet foncé, une cheminée standard, un manteau de cheminée en pierre, un téléviseur encastré et un sol marron.
Exemple d'un grand salon montagne ouvert avec une bibliothèque ou un coin lecture, un mur blanc, parquet foncé, une cheminée standard, un manteau de cheminée en pierre, un téléviseur encastré et un sol marron.
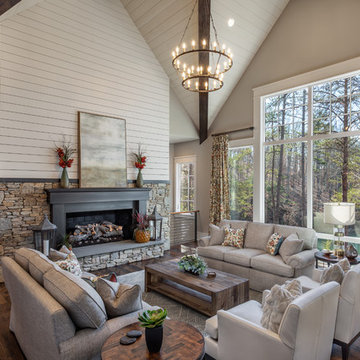
Réalisation d'un salon chalet avec une salle de réception, un mur blanc, parquet foncé, une cheminée ribbon et un sol marron.
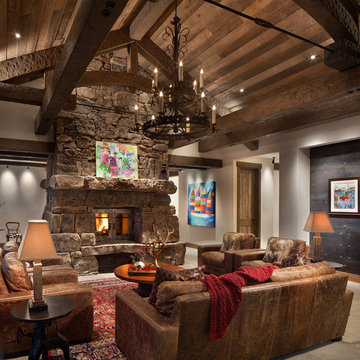
Located on the pristine Glenn Lake in Eureka, Montana, Robertson Lake House was designed for a family as a summer getaway. The design for this retreat took full advantage of an idyllic lake setting. With stunning views of the lake and all the wildlife that inhabits the area it was a perfect platform to use large glazing and create fun outdoor spaces.
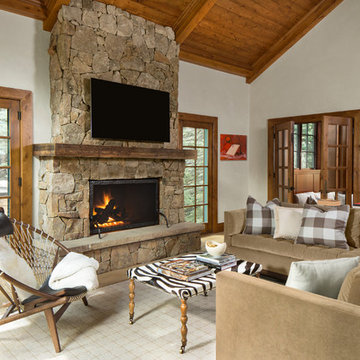
Kimberly Gavin Photography
Cette photo montre un salon montagne avec un mur blanc, parquet clair, une cheminée standard et un téléviseur fixé au mur.
Cette photo montre un salon montagne avec un mur blanc, parquet clair, une cheminée standard et un téléviseur fixé au mur.

White Oak
© Carolina Timberworks
Idée de décoration pour un salon chalet de taille moyenne et ouvert avec un mur blanc, moquette, une cheminée standard, aucun téléviseur, une salle de réception et un plafond cathédrale.
Idée de décoration pour un salon chalet de taille moyenne et ouvert avec un mur blanc, moquette, une cheminée standard, aucun téléviseur, une salle de réception et un plafond cathédrale.
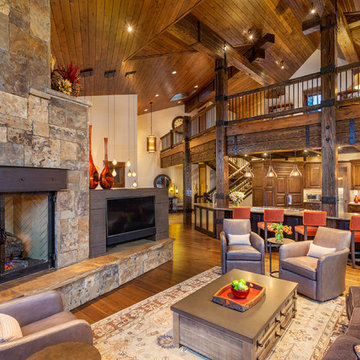
Pinnacle Mountain Homes
Idées déco pour un salon montagne ouvert avec un mur blanc, un sol en bois brun, une cheminée standard et un manteau de cheminée en pierre.
Idées déco pour un salon montagne ouvert avec un mur blanc, un sol en bois brun, une cheminée standard et un manteau de cheminée en pierre.

The 7,600 square-foot residence was designed for large, memorable gatherings of family and friends at the lake, as well as creating private spaces for smaller family gatherings. Keeping in dialogue with the surrounding site, a palette of natural materials and finishes was selected to provide a classic backdrop for all activities, bringing importance to the adjoining environment.
In optimizing the views of the lake and developing a strategy to maximize natural ventilation, an ideal, open-concept living scheme was implemented. The kitchen, dining room, living room and screened porch are connected, allowing for the large family gatherings to take place inside, should the weather not cooperate. Two main level master suites remain private from the rest of the program; yet provide a complete sense of incorporation. Bringing the natural finishes to the interior of the residence, provided the opportunity for unique focal points that complement the stunning stone fireplace and timber trusses.
Photographer: John Hession
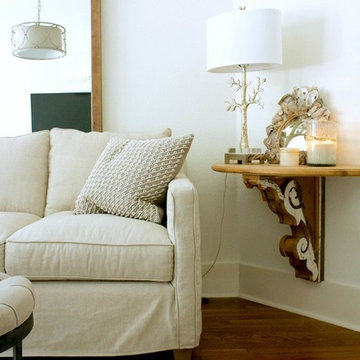
Mina Brinkley
Cette photo montre un petit salon montagne fermé avec un mur blanc et un sol en bois brun.
Cette photo montre un petit salon montagne fermé avec un mur blanc et un sol en bois brun.
Idées déco de salons montagne avec un mur blanc
1
