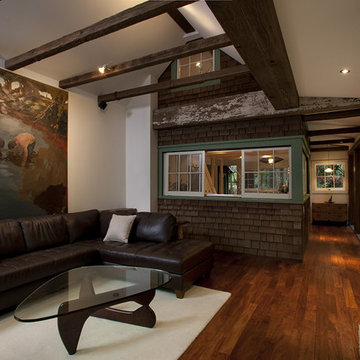Idées déco de salons montagne avec un mur blanc
Trier par :
Budget
Trier par:Populaires du jour
101 - 120 sur 3 703 photos
1 sur 3
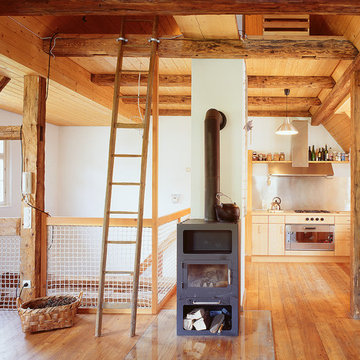
Exemple d'un salon montagne ouvert avec un mur blanc, un sol en bois brun et un poêle à bois.
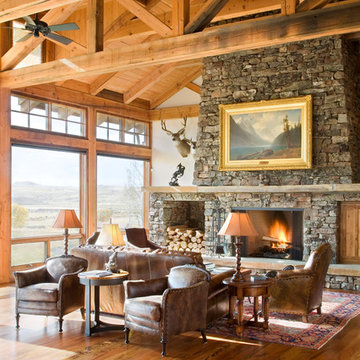
Idée de décoration pour un salon chalet ouvert et de taille moyenne avec une salle de réception, un mur blanc, un sol en bois brun, une cheminée standard, un manteau de cheminée en pierre et éclairage.
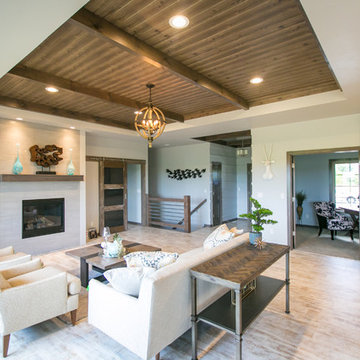
This living area is a great balance of modern and rustic with custom designed and crafted ceiling details, stairway and metal/wood barn door.
Inspiration pour un grand salon chalet ouvert avec une salle de réception, un mur blanc, un sol en vinyl, une cheminée standard et un manteau de cheminée en carrelage.
Inspiration pour un grand salon chalet ouvert avec une salle de réception, un mur blanc, un sol en vinyl, une cheminée standard et un manteau de cheminée en carrelage.

Sandalwood Granite Hearth
Sandalwood Granite hearth is the material of choice for this client’s fireplace. Granite hearth details include a full radius and full bullnose edge with a slight overhang. This DIY fireplace renovation was beautifully designed and implemented by the clients. French Creek Designs was chosen for the selection of granite for their hearth from the many remnants available at available slab yard. Adding the wood mantle to offset the wood fireplace is a bonus in addition to the decor.
Sandalwood Granite Hearth complete in Client Project Fireplace Renovation ~ Thank you for sharing! As a result, Client Testimony “French Creek did a fantastic job in the size and shape of the stone. It’s beautiful! Thank you!”
Hearth Materials of Choice
In addition, to granite selections available is quartz and wood hearths. French Creek Designs home improvement designers work with various local artisans for wood hearths and mantels in addition to Grothouse which offers wood in 60+ wood species, and 30 edge profiles.
Granite Slab Yard Available
When it comes to stone, there is no substitute for viewing full slabs granite. You will be able to view our inventory of granite at our local slab yard. Alternatively, French Creek Designs can arrange client viewing of stone slabs.
Get unbeatable prices with our No Waste Program Stone Countertops. The No Waste Program features a selection of granite we keep in stock. Having a large countertop selection inventory on hand. This allows us to only charge for the square footage you need, with no additional transportation costs.
In addition, to the full slabs remember to peruse through the remnants for those smaller projects such as tabletops, small vanity countertops, mantels and hearths. Many great finds such as the sandalwood granite hearth as seen in this fireplace renovation.

A great place to relax and enjoy the views of the Gore Range mountains. We expanded the seating area with the use of the camel leather daybed / chaise. The color palette is so fun - in the mix of olive, mustard, and teal subdued by the rich deep gray mohair sofa.
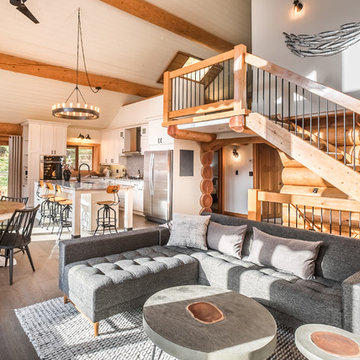
Cette photo montre un grand salon montagne ouvert avec un mur blanc et parquet clair.
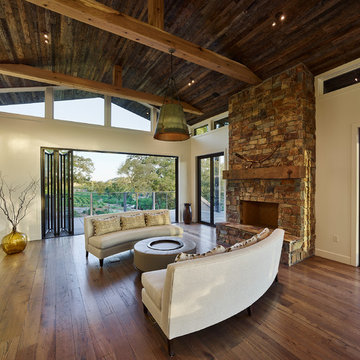
Cette photo montre un grand salon montagne ouvert avec un mur blanc, un sol en bois brun, une cheminée standard, un manteau de cheminée en pierre, un sol marron, une salle de réception et aucun téléviseur.
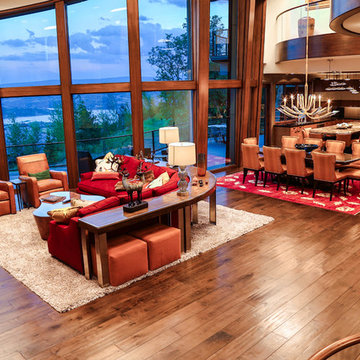
Réalisation d'un grand salon chalet ouvert avec une salle de réception, un mur blanc, un sol en carrelage de céramique et aucun téléviseur.
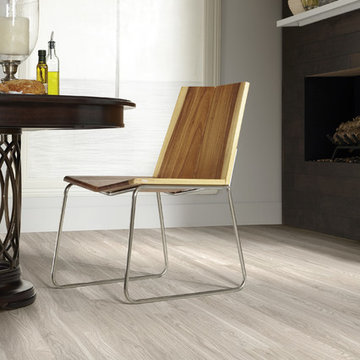
Réalisation d'un salon chalet de taille moyenne et ouvert avec un mur blanc, un sol en vinyl, aucune cheminée et aucun téléviseur.
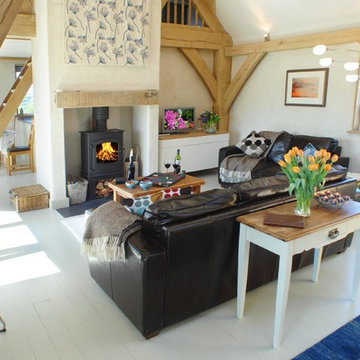
A charming oak framed home designed by Roderick James Architects, with timber frame company Carpenter Oak Ltd hand crafting the oak frame. Images courtesy of Unique Home Stays
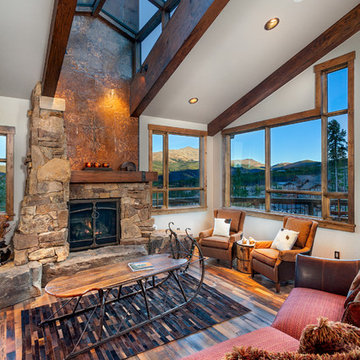
Pinnacle Mountain Homes
Cette photo montre un salon montagne avec un mur blanc, parquet foncé, une cheminée standard et un manteau de cheminée en pierre.
Cette photo montre un salon montagne avec un mur blanc, parquet foncé, une cheminée standard et un manteau de cheminée en pierre.
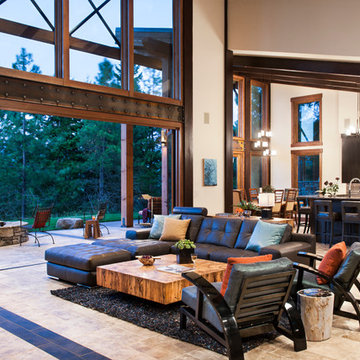
Idée de décoration pour un grand salon chalet ouvert avec une salle de réception, aucun téléviseur, un mur blanc, un sol en travertin, une cheminée standard, un manteau de cheminée en métal et un sol beige.

Cette image montre un salon chalet ouvert avec un mur blanc, parquet foncé, une cheminée standard, un manteau de cheminée en brique, aucun téléviseur et un sol marron.
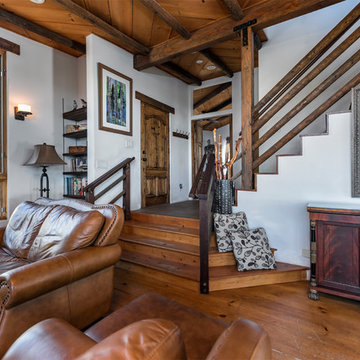
Angie Agostino/AgostinoCreative Photography & Graphic Design © 2019. All rights reserved.
Exemple d'un salon montagne ouvert avec un mur blanc, un sol en bois brun et un sol marron.
Exemple d'un salon montagne ouvert avec un mur blanc, un sol en bois brun et un sol marron.
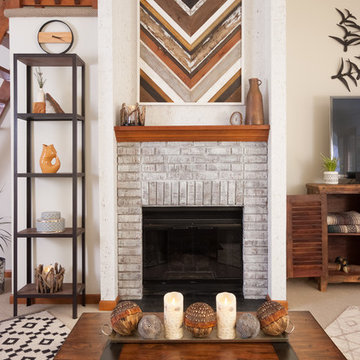
Scott Johnson
Idées déco pour un salon mansardé ou avec mezzanine montagne de taille moyenne avec un mur blanc, moquette, une cheminée standard, un manteau de cheminée en brique, un téléviseur indépendant et un sol beige.
Idées déco pour un salon mansardé ou avec mezzanine montagne de taille moyenne avec un mur blanc, moquette, une cheminée standard, un manteau de cheminée en brique, un téléviseur indépendant et un sol beige.
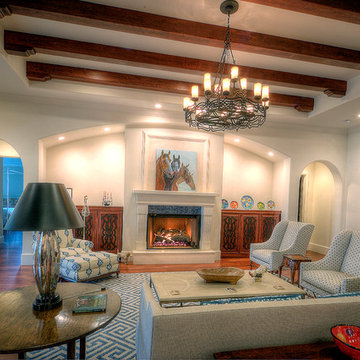
Custom Cabinetry by- Ocala Kitchen and Bath Inc., Ocala Florida.
Photography by- Alan Youngblood Images, Ocala Florida .
Idées déco pour un salon montagne de taille moyenne et ouvert avec une salle de réception, un mur blanc, un sol en bois brun, une cheminée standard, un manteau de cheminée en pierre et aucun téléviseur.
Idées déco pour un salon montagne de taille moyenne et ouvert avec une salle de réception, un mur blanc, un sol en bois brun, une cheminée standard, un manteau de cheminée en pierre et aucun téléviseur.
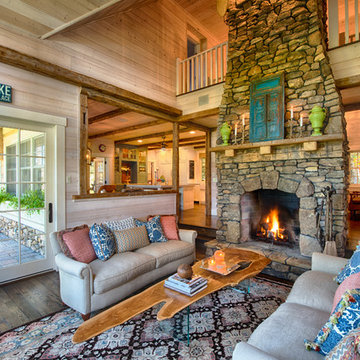
Scott Amundson
Cette photo montre un petit salon montagne ouvert avec un mur blanc, parquet foncé, une cheminée standard, un manteau de cheminée en pierre et une salle de réception.
Cette photo montre un petit salon montagne ouvert avec un mur blanc, parquet foncé, une cheminée standard, un manteau de cheminée en pierre et une salle de réception.
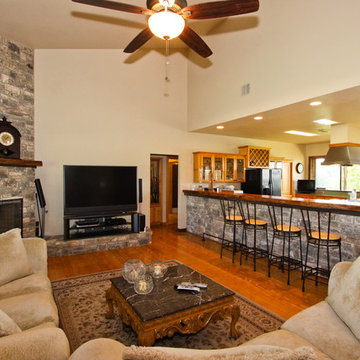
Cette image montre un grand salon chalet ouvert avec un mur blanc, un téléviseur indépendant, un sol en bois brun, une cheminée standard et un manteau de cheminée en pierre.
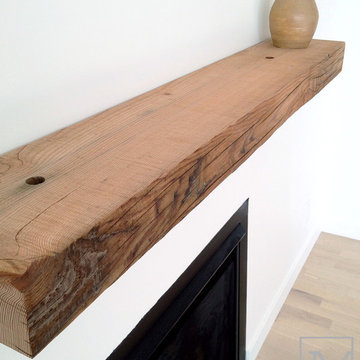
The weathered nature of this wood, selected specifically for this mantel, adds warmth and interest to the living space, enhancing the contemporary cottage aesthetic.
Idées déco de salons montagne avec un mur blanc
6
