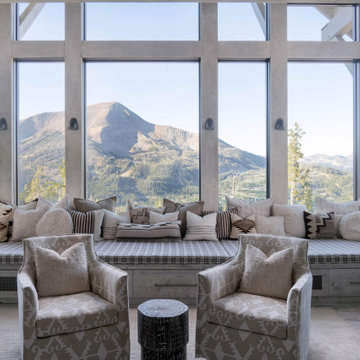Idées déco de salons montagne avec un mur blanc
Trier par :
Budget
Trier par:Populaires du jour
61 - 80 sur 3 703 photos
1 sur 3
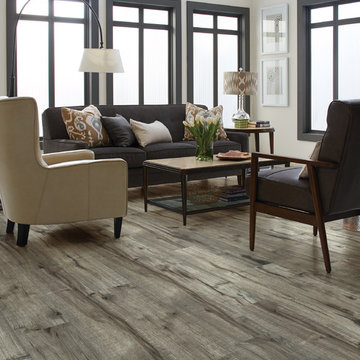
Réalisation d'un salon chalet de taille moyenne et ouvert avec un mur blanc et un sol en bois brun.
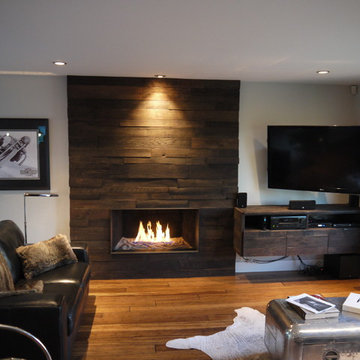
Exemple d'un salon montagne de taille moyenne et ouvert avec un mur blanc, parquet en bambou, une cheminée standard, un manteau de cheminée en bois, un téléviseur fixé au mur et éclairage.
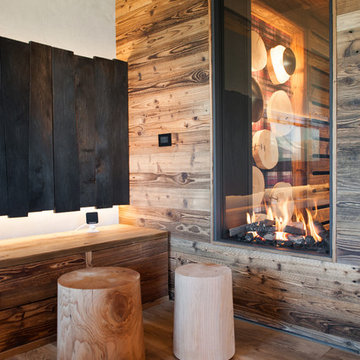
Vista del caratteristico camino bifacciale a gas in vetro e legno, visibile sia dall'ingresso e dalla cucina che dal soggiorno.
Aménagement d'un grand salon montagne ouvert avec un mur blanc, une cheminée double-face, un téléviseur fixé au mur, un sol en bois brun et un manteau de cheminée en bois.
Aménagement d'un grand salon montagne ouvert avec un mur blanc, une cheminée double-face, un téléviseur fixé au mur, un sol en bois brun et un manteau de cheminée en bois.
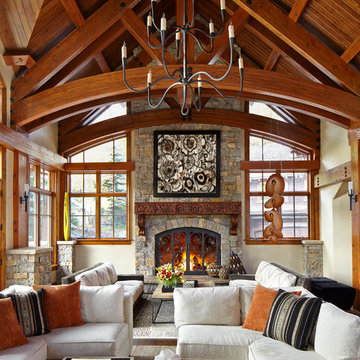
David Patterson
Cette image montre un salon chalet ouvert avec une salle de réception, un mur blanc, parquet foncé, une cheminée standard, un manteau de cheminée en pierre et un plafond cathédrale.
Cette image montre un salon chalet ouvert avec une salle de réception, un mur blanc, parquet foncé, une cheminée standard, un manteau de cheminée en pierre et un plafond cathédrale.
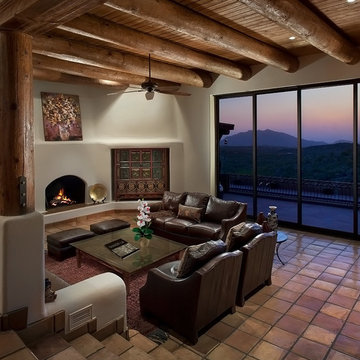
Michael Baxter, Baxter Imaging, LLC
Cette photo montre un salon montagne ouvert et de taille moyenne avec un mur blanc, tomettes au sol, une cheminée standard et un manteau de cheminée en plâtre.
Cette photo montre un salon montagne ouvert et de taille moyenne avec un mur blanc, tomettes au sol, une cheminée standard et un manteau de cheminée en plâtre.
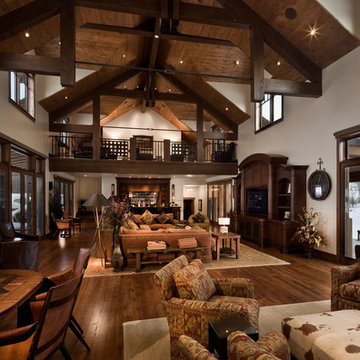
This home was originally a 5000 sq ft home that we remodeled and provided an addition of 11,000 sq ft.
Aménagement d'un salon montagne avec un mur blanc, parquet foncé et un sol marron.
Aménagement d'un salon montagne avec un mur blanc, parquet foncé et un sol marron.

Idées déco pour un salon montagne avec un mur blanc, parquet foncé, une cheminée standard, un manteau de cheminée en pierre, un téléviseur fixé au mur, un sol marron et un plafond en bois.
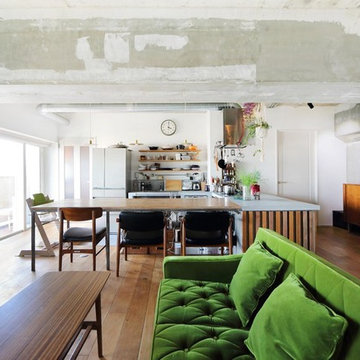
Réalisation d'un salon chalet ouvert avec un mur blanc, un sol en bois brun et un sol marron.
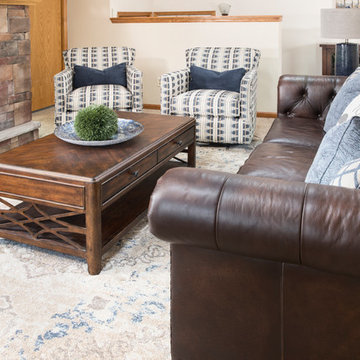
Photographer: Sarah Utech
Idée de décoration pour un salon chalet de taille moyenne et fermé avec une salle de réception, un mur blanc, moquette, une cheminée standard, un manteau de cheminée en pierre et aucun téléviseur.
Idée de décoration pour un salon chalet de taille moyenne et fermé avec une salle de réception, un mur blanc, moquette, une cheminée standard, un manteau de cheminée en pierre et aucun téléviseur.
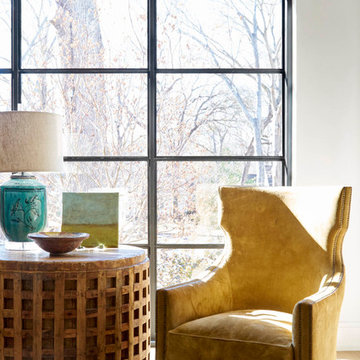
Exemple d'un salon montagne de taille moyenne et ouvert avec un mur blanc, parquet clair, aucune cheminée, aucun téléviseur, un sol beige et une salle de réception.

Kitchen island looking into great room. Custom light fixture designed and fabricated by owner.
Cette photo montre un salon montagne de taille moyenne et ouvert avec un mur blanc, sol en béton ciré, un poêle à bois, un téléviseur fixé au mur et un sol gris.
Cette photo montre un salon montagne de taille moyenne et ouvert avec un mur blanc, sol en béton ciré, un poêle à bois, un téléviseur fixé au mur et un sol gris.
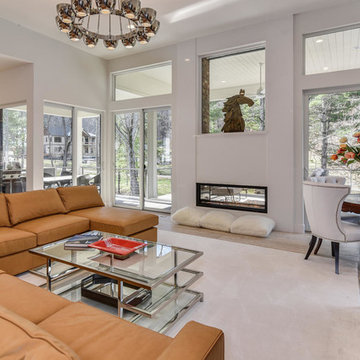
The living room fireplace opens through to the back patio.
Idées déco pour un petit salon montagne ouvert avec une salle de réception, un mur blanc, parquet clair, une cheminée double-face, un manteau de cheminée en brique et aucun téléviseur.
Idées déco pour un petit salon montagne ouvert avec une salle de réception, un mur blanc, parquet clair, une cheminée double-face, un manteau de cheminée en brique et aucun téléviseur.
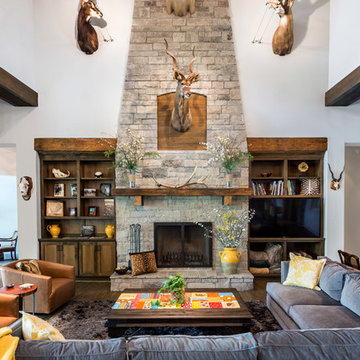
Living to Fire Pit
Cette photo montre un salon montagne avec un mur blanc, parquet foncé, une cheminée standard, un manteau de cheminée en pierre, un téléviseur encastré et un sol marron.
Cette photo montre un salon montagne avec un mur blanc, parquet foncé, une cheminée standard, un manteau de cheminée en pierre, un téléviseur encastré et un sol marron.
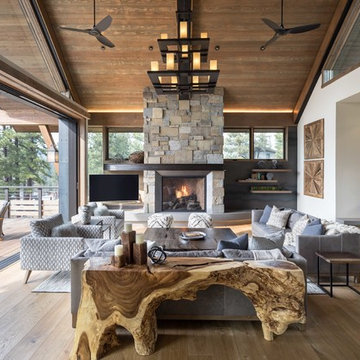
Réalisation d'un salon chalet avec un mur blanc, parquet foncé, une cheminée standard, un manteau de cheminée en pierre, un téléviseur indépendant et un sol marron.
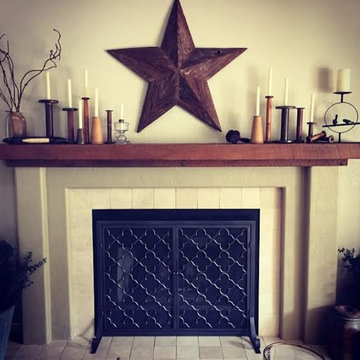
Reclaimed Douglas Fir Mantle
Cette image montre un salon chalet avec une salle de réception, un mur blanc, une cheminée standard et un manteau de cheminée en carrelage.
Cette image montre un salon chalet avec une salle de réception, un mur blanc, une cheminée standard et un manteau de cheminée en carrelage.
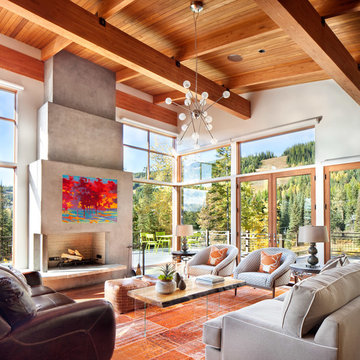
Modern ski chalet with walls of windows to enjoy the mountainous view provided of this ski-in ski-out property. Formal and casual living room areas allow for flexible entertaining.
Construction - Bear Mountain Builders
Interiors - Hunter & Company
Photos - Gibeon Photography
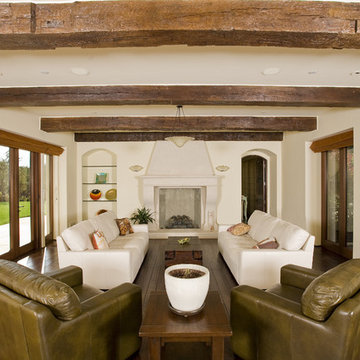
This 15,000+ square foot Tuscan beauty is located high in the hills of Los Gatos. Conrado built the main house, the guest house, and the pool and installed all of the hardscaping and landscaping. Special features include imported clay tile roofing, a round garage (to mimic an old water tank), a whole house generator, and radiant floor heat throughout.
Architect: Michael Layne & Associates
Landscape Architect: Robert Mowat Associates

Réalisation d'un grand salon chalet ouvert avec un mur blanc, parquet clair, une cheminée standard, un manteau de cheminée en béton, un téléviseur fixé au mur, un sol marron et un plafond en bois.
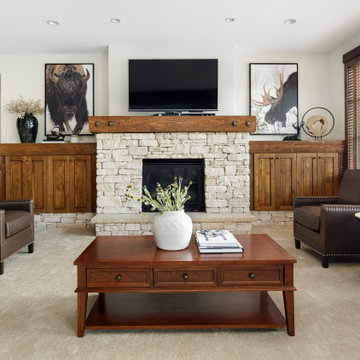
leather chairs, carpet and dark hardwood floors, SW Shoji wall color, ski decor and paintings barn and animals. Decor flagstone rock fireplace surround with rustic wood beam and metal accents. Small workspace desk.
Idées déco de salons montagne avec un mur blanc
4
