Idées déco de salons classiques avec un mur blanc
Trier par :
Budget
Trier par:Populaires du jour
41 - 60 sur 37 626 photos
1 sur 3
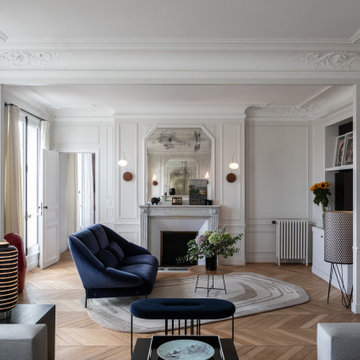
Photo : BCDF Studio
Réalisation d'un grand salon blanc et bois tradition ouvert et haussmannien avec une salle de réception, un mur blanc, un sol en bois brun, une cheminée standard, un manteau de cheminée en pierre, un téléviseur encastré et un sol marron.
Réalisation d'un grand salon blanc et bois tradition ouvert et haussmannien avec une salle de réception, un mur blanc, un sol en bois brun, une cheminée standard, un manteau de cheminée en pierre, un téléviseur encastré et un sol marron.
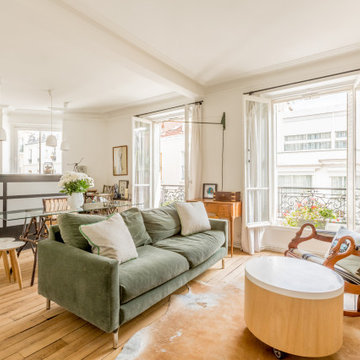
Exemple d'un salon chic ouvert et de taille moyenne avec un mur blanc, parquet clair, un sol beige et un téléviseur indépendant.
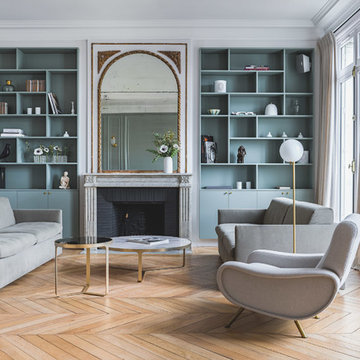
Studio Chevojon
Cette photo montre un salon chic avec une salle de réception, un mur blanc, un sol en bois brun, une cheminée standard, un manteau de cheminée en brique, aucun téléviseur, un sol marron et éclairage.
Cette photo montre un salon chic avec une salle de réception, un mur blanc, un sol en bois brun, une cheminée standard, un manteau de cheminée en brique, aucun téléviseur, un sol marron et éclairage.
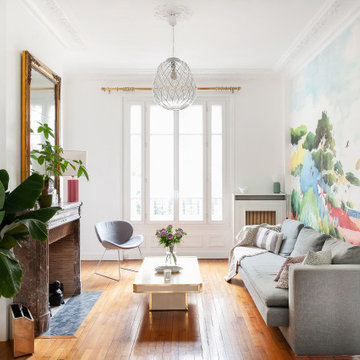
Idées déco pour un grand salon classique ouvert avec un mur blanc, parquet clair et aucun téléviseur.
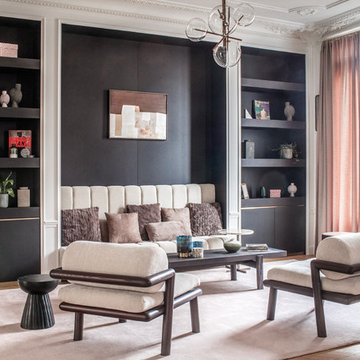
Matthieu Salvaing
Exemple d'un salon chic avec un mur blanc, parquet clair et un sol marron.
Exemple d'un salon chic avec un mur blanc, parquet clair et un sol marron.
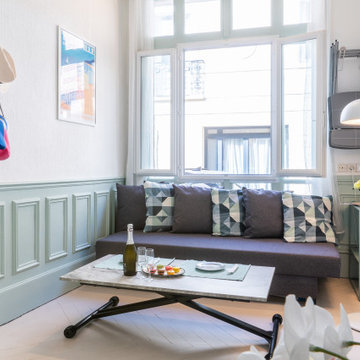
Idées déco pour un salon classique avec un mur blanc, parquet peint, un sol gris et boiseries.
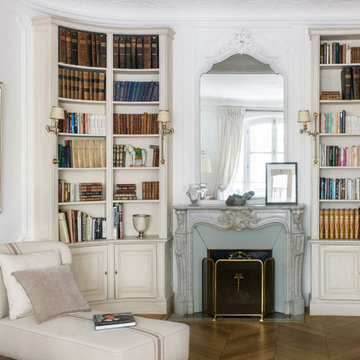
Фото Аня Митрохина
Inspiration pour un salon traditionnel avec une bibliothèque ou un coin lecture, un mur blanc, un sol en bois brun, une cheminée standard, un sol beige et un manteau de cheminée en pierre.
Inspiration pour un salon traditionnel avec une bibliothèque ou un coin lecture, un mur blanc, un sol en bois brun, une cheminée standard, un sol beige et un manteau de cheminée en pierre.

Our clients desired an organic and airy look for their kitchen and living room areas. Our team began by painting the entire home a creamy white and installing all new white oak floors throughout. The former dark wood kitchen cabinets were removed to make room for the new light wood and white kitchen. The clients originally requested an "all white" kitchen, but the designer suggested bringing in light wood accents to give the kitchen some additional contrast. The wood ceiling cloud helps to anchor the space and echoes the new wood ceiling beams in the adjacent living area. To further incorporate the wood into the design, the designer framed each cabinetry wall with white oak "frames" that coordinate with the wood flooring. Woven barstools, textural throw pillows and olive trees complete the organic look. The original large fireplace stones were replaced with a linear ripple effect stone tile to add modern texture. Cozy accents and a few additional furniture pieces were added to the clients existing sectional sofa and chairs to round out the casually sophisticated space.

The Gold Fork is a contemporary mid-century design with clean lines, large windows, and the perfect mix of stone and wood. Taking that design aesthetic to an open floor plan offers great opportunities for functional living spaces, smart storage solutions, and beautifully appointed finishes. With a nod to modern lifestyle, the tech room is centrally located to create an exciting mixed-use space for the ability to work and live. Always the heart of the home, the kitchen is sleek in design with a full-service butler pantry complete with a refrigerator and loads of storage space.

Photograph by Travis Peterson.
Exemple d'un grand salon chic ouvert avec un mur blanc, parquet clair, une cheminée standard, un manteau de cheminée en carrelage, une salle de réception, aucun téléviseur et un sol marron.
Exemple d'un grand salon chic ouvert avec un mur blanc, parquet clair, une cheminée standard, un manteau de cheminée en carrelage, une salle de réception, aucun téléviseur et un sol marron.

Exemple d'un grand salon chic fermé avec un mur blanc, parquet foncé, aucune cheminée, un téléviseur encastré et un sol noir.
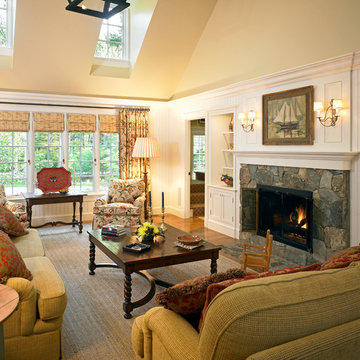
Exemple d'un grand salon chic fermé avec un mur blanc, parquet clair, une cheminée standard et un manteau de cheminée en pierre.

Rebecca Westover
Cette image montre un grand salon traditionnel fermé avec une salle de réception, un mur blanc, parquet clair, une cheminée standard, un manteau de cheminée en pierre, aucun téléviseur, un sol beige et éclairage.
Cette image montre un grand salon traditionnel fermé avec une salle de réception, un mur blanc, parquet clair, une cheminée standard, un manteau de cheminée en pierre, aucun téléviseur, un sol beige et éclairage.

Giovanni Photography, Cinnabar Design for Pizzazz Interiors
Cette photo montre un salon chic ouvert avec un mur blanc et parquet foncé.
Cette photo montre un salon chic ouvert avec un mur blanc et parquet foncé.

Donna Griffith Photography
Idées déco pour un grand salon classique fermé avec un mur blanc, parquet foncé, une cheminée ribbon, un manteau de cheminée en métal, une salle de réception, aucun téléviseur, un sol marron et éclairage.
Idées déco pour un grand salon classique fermé avec un mur blanc, parquet foncé, une cheminée ribbon, un manteau de cheminée en métal, une salle de réception, aucun téléviseur, un sol marron et éclairage.
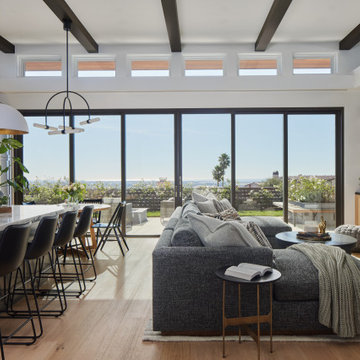
Idée de décoration pour un salon tradition avec un mur blanc, parquet clair, une cheminée standard, un manteau de cheminée en pierre de parement, un sol beige et poutres apparentes.

Painted white cabinets with marble tile, Rift White Oak accent for the countertop and mantle.
Aménagement d'un grand salon classique ouvert avec un mur blanc, parquet clair, une cheminée standard, un manteau de cheminée en carrelage, un téléviseur encastré et un sol beige.
Aménagement d'un grand salon classique ouvert avec un mur blanc, parquet clair, une cheminée standard, un manteau de cheminée en carrelage, un téléviseur encastré et un sol beige.

Our clients desired an organic and airy look for their kitchen and living room areas. Our team began by painting the entire home a creamy white and installing all new white oak floors throughout. The former dark wood kitchen cabinets were removed to make room for the new light wood and white kitchen. The clients originally requested an "all white" kitchen, but the designer suggested bringing in light wood accents to give the kitchen some additional contrast. The wood ceiling cloud helps to anchor the space and echoes the new wood ceiling beams in the adjacent living area. To further incorporate the wood into the design, the designer framed each cabinetry wall with white oak "frames" that coordinate with the wood flooring. Woven barstools, textural throw pillows and olive trees complete the organic look. The original large fireplace stones were replaced with a linear ripple effect stone tile to add modern texture. Cozy accents and a few additional furniture pieces were added to the clients existing sectional sofa and chairs to round out the casually sophisticated space.

Aménagement d'un salon classique fermé avec un mur blanc, parquet foncé, une cheminée standard, un téléviseur fixé au mur, un sol marron et boiseries.

Cette image montre un grand salon traditionnel ouvert avec une salle de réception, un mur blanc, parquet foncé, une cheminée ribbon, un manteau de cheminée en pierre et un sol marron.
Idées déco de salons classiques avec un mur blanc
3