Idées déco de salons classiques avec un mur multicolore
Trier par :
Budget
Trier par:Populaires du jour
81 - 100 sur 1 636 photos
1 sur 3
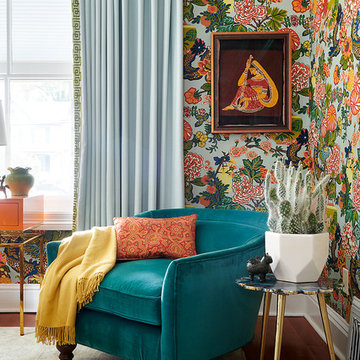
Photo credits: Rebecca McAlpin
Cette photo montre un salon chic avec un mur multicolore, un sol en bois brun et un sol rouge.
Cette photo montre un salon chic avec un mur multicolore, un sol en bois brun et un sol rouge.

Exemple d'un grand salon chic ouvert avec une salle de réception, un mur multicolore, parquet clair, aucune cheminée, aucun téléviseur, un sol beige et éclairage.
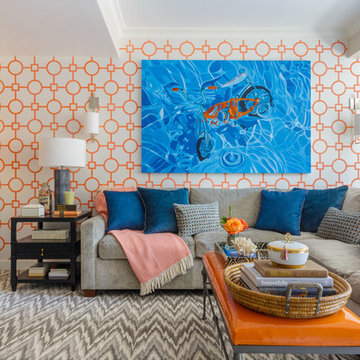
The media room is one of the client’s favorite spaces. What was once a plain, living space is now a comfortable, vibrant environment for where the homeowners can relax. It features an orange-and-white trellis wallpaper, a flame stitch rug (chosen by the husband), and an abstract painting of a bicycle that nods to the homeowners’ love of cycling.
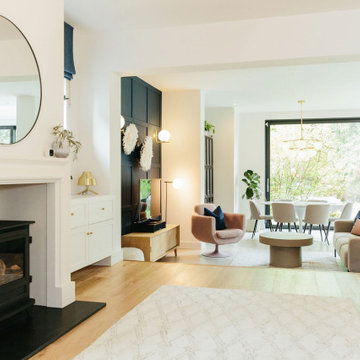
Tracy, one of our fabulous customers who last year undertook what can only be described as, a colossal home renovation!
With the help of her My Bespoke Room designer Milena, Tracy transformed her 1930's doer-upper into a truly jaw-dropping, modern family home. But don't take our word for it, see for yourself...
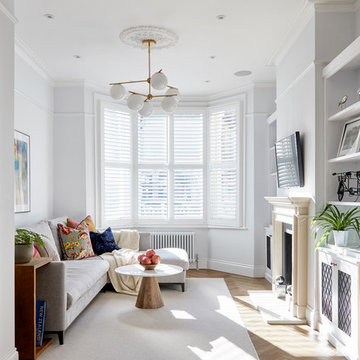
©Anna Stathaki
Inspiration pour un salon traditionnel fermé avec un mur multicolore, un sol en bois brun, une cheminée standard, un téléviseur fixé au mur et un sol marron.
Inspiration pour un salon traditionnel fermé avec un mur multicolore, un sol en bois brun, une cheminée standard, un téléviseur fixé au mur et un sol marron.
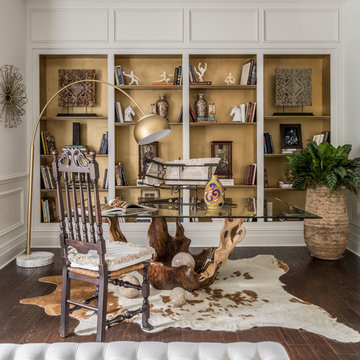
Inspiration pour un salon traditionnel avec un mur multicolore, parquet foncé et aucune cheminée.
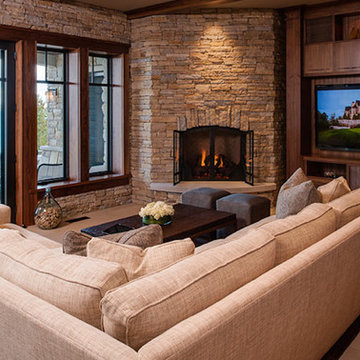
Idées déco pour un grand salon classique ouvert avec une cheminée d'angle, un manteau de cheminée en pierre, un téléviseur encastré, un mur multicolore et un sol beige.
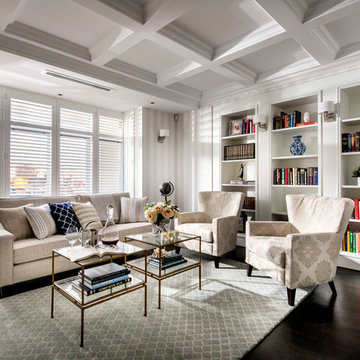
Cette image montre un salon traditionnel fermé et de taille moyenne avec une bibliothèque ou un coin lecture, un mur multicolore et parquet foncé.
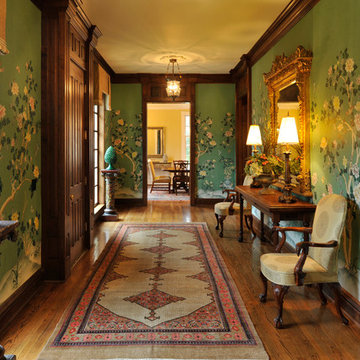
Exemple d'un salon chic de taille moyenne et ouvert avec une salle de réception, un mur multicolore, parquet clair, aucune cheminée et aucun téléviseur.
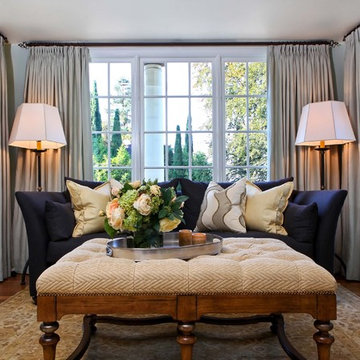
Inspiration pour un petit salon traditionnel fermé avec un mur multicolore, un sol en bois brun et une cheminée standard.
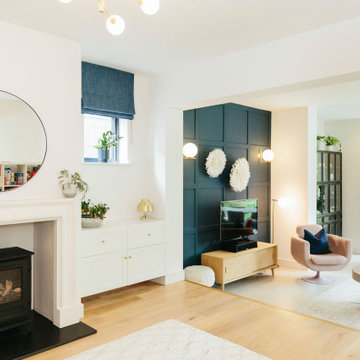
Tracy, one of our fabulous customers who last year undertook what can only be described as, a colossal home renovation!
With the help of her My Bespoke Room designer Milena, Tracy transformed her 1930's doer-upper into a truly jaw-dropping, modern family home. But don't take our word for it, see for yourself...
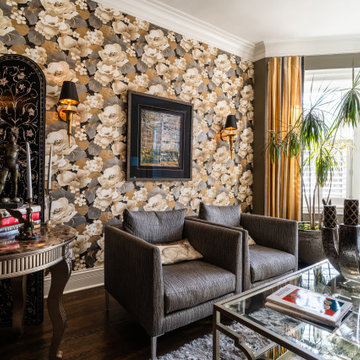
This formal living room embraces maximalist design with a gold and silver floral wallpaper accent wall (Seabrook Designs Nouveau Luxe). The other walls are painted Benjamin Moore Sparrow green. Traditional elegance is enhanced with the crown molding and layered lighting including wall sconces.
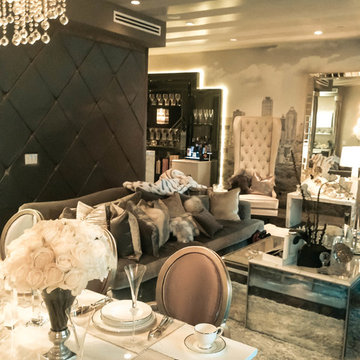
Opulent Dining Room/ Elegant Living Room
Réalisation d'un salon tradition ouvert et de taille moyenne avec une salle de réception, parquet foncé, aucune cheminée et un mur multicolore.
Réalisation d'un salon tradition ouvert et de taille moyenne avec une salle de réception, parquet foncé, aucune cheminée et un mur multicolore.
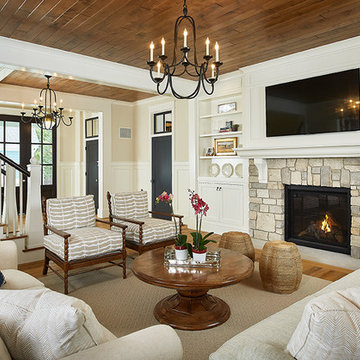
Interior Design: Vision Interiors by Visbeen
Builder: J. Peterson Homes
Photographer: Ashley Avila Photography
The best of the past and present meet in this distinguished design. Custom craftsmanship and distinctive detailing give this lakefront residence its vintage flavor while an open and light-filled floor plan clearly mark it as contemporary. With its interesting shingled roof lines, abundant windows with decorative brackets and welcoming porch, the exterior takes in surrounding views while the interior meets and exceeds contemporary expectations of ease and comfort. The main level features almost 3,000 square feet of open living, from the charming entry with multiple window seats and built-in benches to the central 15 by 22-foot kitchen, 22 by 18-foot living room with fireplace and adjacent dining and a relaxing, almost 300-square-foot screened-in porch. Nearby is a private sitting room and a 14 by 15-foot master bedroom with built-ins and a spa-style double-sink bath with a beautiful barrel-vaulted ceiling. The main level also includes a work room and first floor laundry, while the 2,165-square-foot second level includes three bedroom suites, a loft and a separate 966-square-foot guest quarters with private living area, kitchen and bedroom. Rounding out the offerings is the 1,960-square-foot lower level, where you can rest and recuperate in the sauna after a workout in your nearby exercise room. Also featured is a 21 by 18-family room, a 14 by 17-square-foot home theater, and an 11 by 12-foot guest bedroom suite.
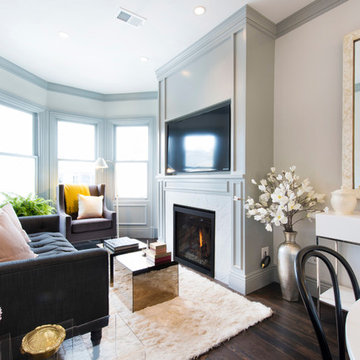
Réalisation d'un salon tradition ouvert avec un mur multicolore, parquet foncé, une cheminée standard, un manteau de cheminée en pierre et un téléviseur fixé au mur.
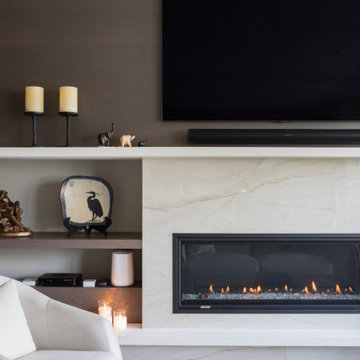
Cette image montre un petit salon traditionnel avec un mur multicolore, parquet clair, une cheminée ribbon, un manteau de cheminée en pierre, un téléviseur fixé au mur et un sol beige.
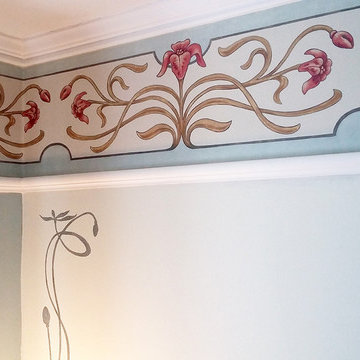
A Wallpaper Frieze that will create an early 1900s sophisticated atmosphere in your house.
Aménagement d'un salon classique avec un mur multicolore.
Aménagement d'un salon classique avec un mur multicolore.
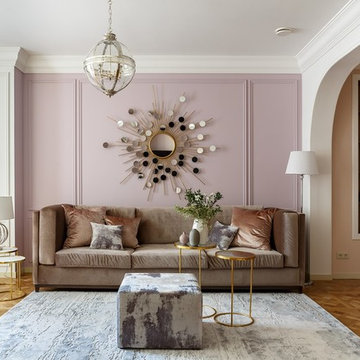
Классические элементы используемые в интерьере ненавязчиво сочетаются с современным декором и мебелью.
Современный гармоничный дизайн в историческом центре Санкт-Петербурга. Дизайнер - Ирина Килина.
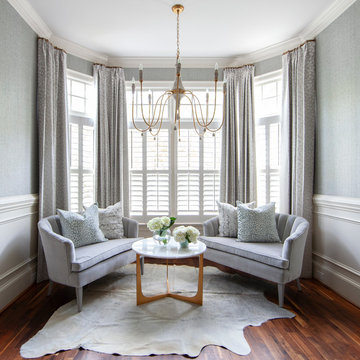
Exemple d'un salon chic fermé avec une salle de réception, un mur multicolore, parquet foncé et un sol marron.
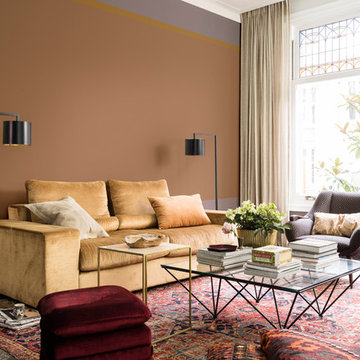
The comforting home combines warm woods, leather and silk with rich deep shades of gold and terracotta.
Cette photo montre un salon chic avec un mur multicolore et parquet foncé.
Cette photo montre un salon chic avec un mur multicolore et parquet foncé.
Idées déco de salons classiques avec un mur multicolore
5