Idées déco de salons classiques avec un mur multicolore
Trier par :
Budget
Trier par:Populaires du jour
141 - 160 sur 1 636 photos
1 sur 3
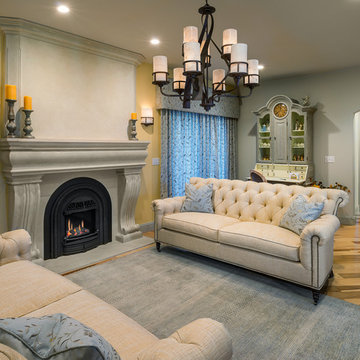
Completely remoceled great room, former family room, new fireplace with mantle and over-mantle as well as hearth, hardwood flooring installed at a 45 angle to showcase the beauty of the wood, warm tones in the room and old world Tuscan decor, finishes and lighting.
Designed by Exodus Design Group
Photograph by Aaron Usher
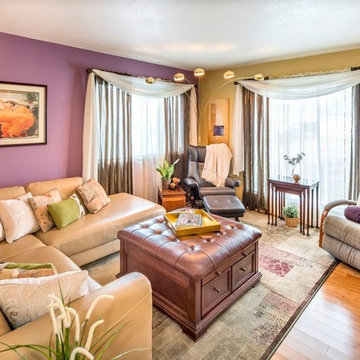
Traditional meets transitional, comfort and color. This space speaks to the homeowners love of color and traditional style
Aménagement d'un petit salon classique fermé avec un mur multicolore et parquet clair.
Aménagement d'un petit salon classique fermé avec un mur multicolore et parquet clair.
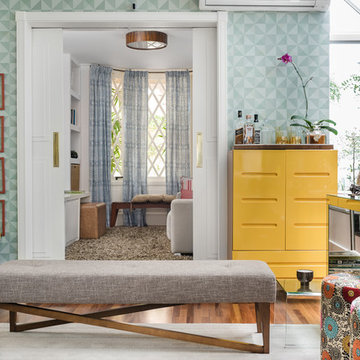
Foto Adriano Escanhuela - São Paulo
Exemple d'un grand salon chic fermé avec une salle de réception, un mur multicolore, parquet foncé, aucune cheminée et un téléviseur fixé au mur.
Exemple d'un grand salon chic fermé avec une salle de réception, un mur multicolore, parquet foncé, aucune cheminée et un téléviseur fixé au mur.
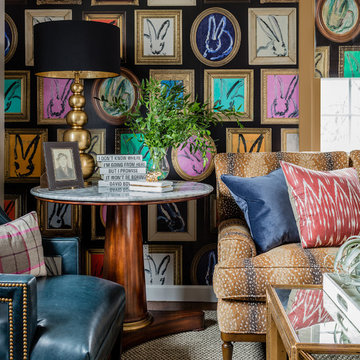
Michael J. Lee Photography
Réalisation d'un salon tradition avec un mur multicolore et un sol en bois brun.
Réalisation d'un salon tradition avec un mur multicolore et un sol en bois brun.

The front reception room has reclaimed oak parquet flooring, a new marble fireplace surround and a wood burner and floating shelves either side of the fireplace. An antique decorative mirror hangs centrally above the fire place.
Photography by Chris Snook
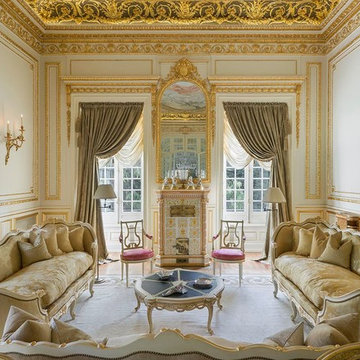
Exemple d'un salon chic de taille moyenne et fermé avec une salle de réception, un mur multicolore, parquet clair et aucun téléviseur.
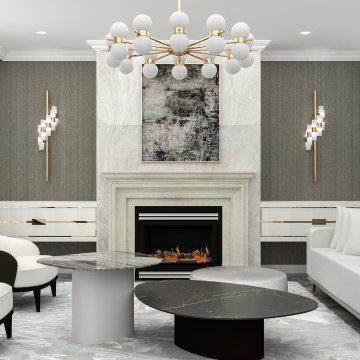
Modern Living room interior design in neutral colours.
Réalisation d'un grand salon tradition avec un mur multicolore, un sol en marbre, une cheminée standard, un manteau de cheminée en pierre, un sol gris, un plafond en papier peint et du papier peint.
Réalisation d'un grand salon tradition avec un mur multicolore, un sol en marbre, une cheminée standard, un manteau de cheminée en pierre, un sol gris, un plafond en papier peint et du papier peint.
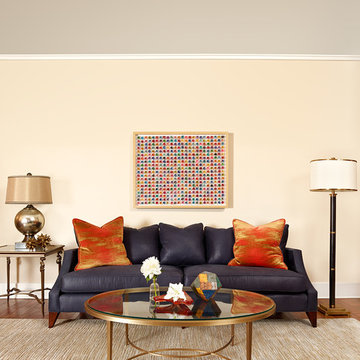
Réalisation d'un salon tradition de taille moyenne et fermé avec une salle de réception, un mur multicolore, un sol en bois brun, aucune cheminée, aucun téléviseur et un sol marron.

Magnificent pinnacle estate in a private enclave atop Cougar Mountain showcasing spectacular, panoramic lake and mountain views. A rare tranquil retreat on a shy acre lot exemplifying chic, modern details throughout & well-appointed casual spaces. Walls of windows frame astonishing views from all levels including a dreamy gourmet kitchen, luxurious master suite, & awe-inspiring family room below. 2 oversize decks designed for hosting large crowds. An experience like no other!
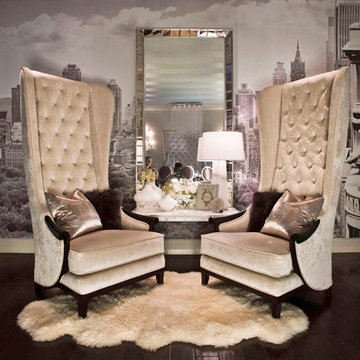
Ornate Living Room
Exemple d'un salon chic de taille moyenne et ouvert avec une salle de réception, parquet foncé, un mur multicolore et aucune cheminée.
Exemple d'un salon chic de taille moyenne et ouvert avec une salle de réception, parquet foncé, un mur multicolore et aucune cheminée.
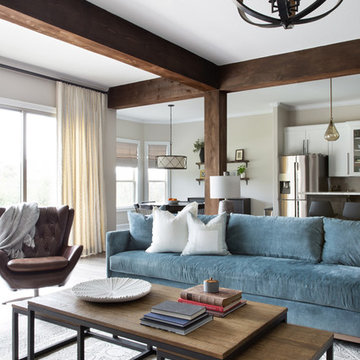
Rich colors, minimalist lines, and plenty of natural materials were implemented to this Austin home.
Project designed by Sara Barney’s Austin interior design studio BANDD DESIGN. They serve the entire Austin area and its surrounding towns, with an emphasis on Round Rock, Lake Travis, West Lake Hills, and Tarrytown.
For more about BANDD DESIGN, click here: https://bandddesign.com/
To learn more about this project, click here: https://bandddesign.com/dripping-springs-family-retreat/
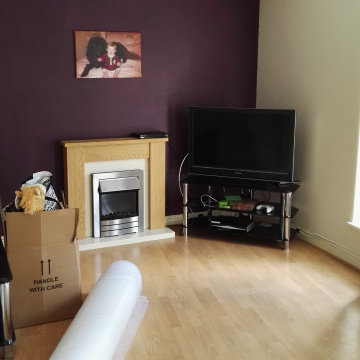
BEFORE
Idée de décoration pour un salon tradition de taille moyenne et fermé avec un mur multicolore, sol en stratifié et un sol beige.
Idée de décoration pour un salon tradition de taille moyenne et fermé avec un mur multicolore, sol en stratifié et un sol beige.
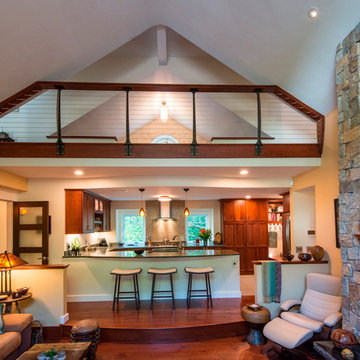
Peter Vanderwarker - Photographer:
The center bay of the carriage house became the Living Room with open Kitchen and Loft above. A bridge connector was constructed by slicing open the existing roof so both ends of the house could be connected, thereby eliminating 2 sets of stairs.
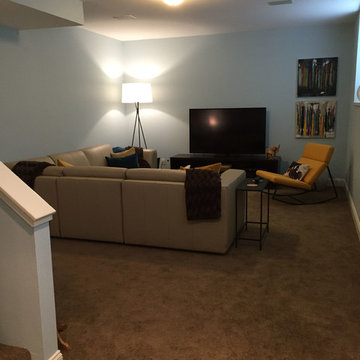
Cette photo montre un petit salon chic ouvert avec un mur multicolore, moquette, aucune cheminée et un téléviseur indépendant.
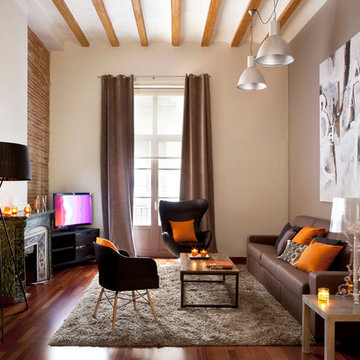
Cette photo montre un grand salon chic fermé avec une salle de réception, un mur multicolore, parquet foncé, une cheminée standard, un manteau de cheminée en pierre et un téléviseur indépendant.
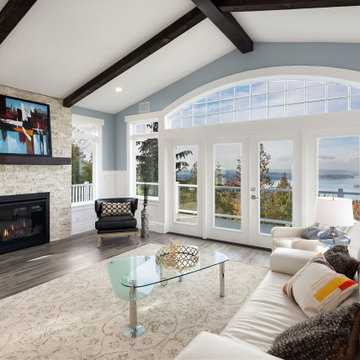
Magnificent pinnacle estate in a private enclave atop Cougar Mountain showcasing spectacular, panoramic lake and mountain views. A rare tranquil retreat on a shy acre lot exemplifying chic, modern details throughout & well-appointed casual spaces. Walls of windows frame astonishing views from all levels including a dreamy gourmet kitchen, luxurious master suite, & awe-inspiring family room below. 2 oversize decks designed for hosting large crowds. An experience like no other!
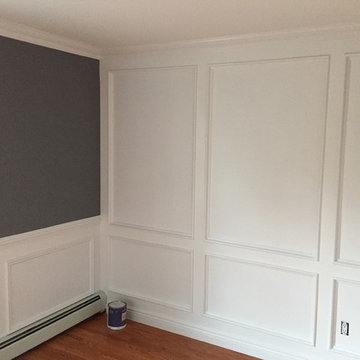
Cette image montre un salon traditionnel avec un mur multicolore, un sol en bois brun et un sol marron.
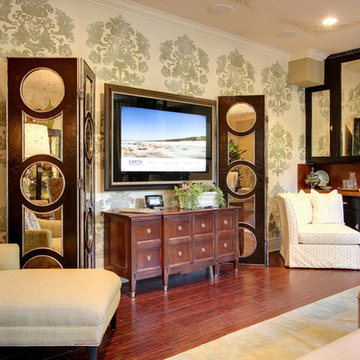
Séura Vanishing Entertainment TV Mirror vanishes completely when powered off. Specially formulated mirror provides a bright, crisp television picture and a deep, designer reflection.
A/V Integration by Wilshire Home Entertainment, LA.
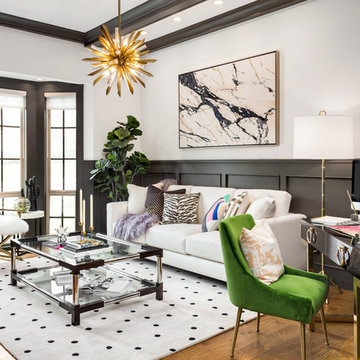
Inspiration pour un salon traditionnel avec un mur multicolore et un sol en bois brun.

Idée de décoration pour un très grand salon tradition ouvert avec un mur multicolore, un sol en travertin, une cheminée ribbon, un manteau de cheminée en bois, un sol beige et un plafond voûté.
Idées déco de salons classiques avec un mur multicolore
8