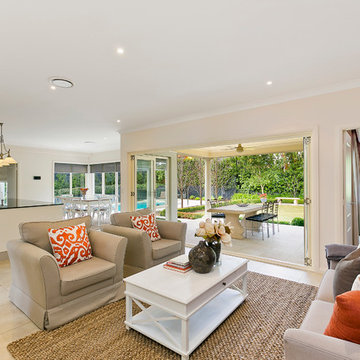Idées déco de salons classiques avec un sol en travertin
Trier par :
Budget
Trier par:Populaires du jour
121 - 140 sur 1 452 photos
1 sur 3
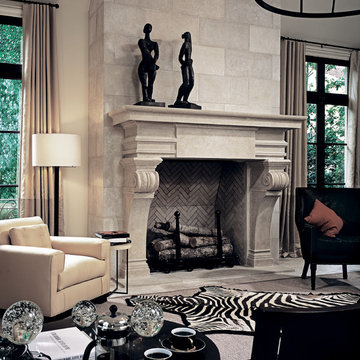
The Renaissance: Classically proportioned, this robust mantel is a typical Renaissance piece. The sturdy pilasters
curve up into scrolled capitals and support an elegant entablature bearing at its center a rectangular tablet. A succession of recessed and protruding moulding give a strong architectural relief to this mantel.
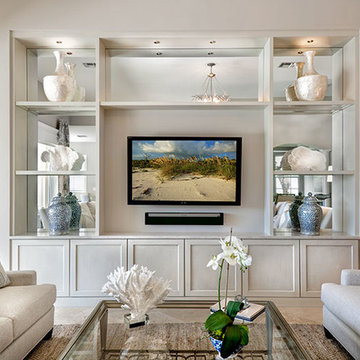
M.E. Parker Photography
Cette image montre un salon traditionnel ouvert avec un mur beige, un sol en travertin et un téléviseur encastré.
Cette image montre un salon traditionnel ouvert avec un mur beige, un sol en travertin et un téléviseur encastré.
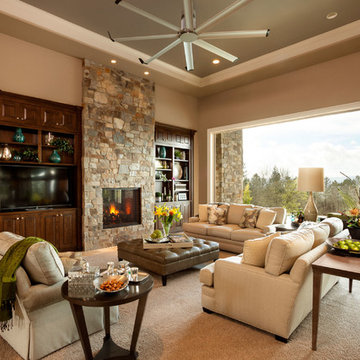
Blackstone Edge Studios
Idée de décoration pour un très grand salon tradition ouvert avec un mur beige, un sol en travertin, une cheminée double-face, un manteau de cheminée en pierre et un téléviseur encastré.
Idée de décoration pour un très grand salon tradition ouvert avec un mur beige, un sol en travertin, une cheminée double-face, un manteau de cheminée en pierre et un téléviseur encastré.

Jim Decker
Réalisation d'un grand salon tradition ouvert avec une salle de réception, un mur beige, un sol en travertin, une cheminée standard, un manteau de cheminée en plâtre et un téléviseur fixé au mur.
Réalisation d'un grand salon tradition ouvert avec une salle de réception, un mur beige, un sol en travertin, une cheminée standard, un manteau de cheminée en plâtre et un téléviseur fixé au mur.

Idée de décoration pour un très grand salon tradition ouvert avec un mur multicolore, un sol en travertin, une cheminée ribbon, un manteau de cheminée en bois, un sol beige et un plafond voûté.
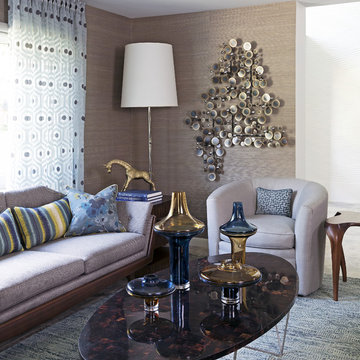
Seating area just off of the foyer of this mid-century home in Houston's historic Glenbrook Valley neighborhood. A calming palette of blues, grays and a hint of yellow creates a warm and inviting first impression.
Photo: Jack Thompson
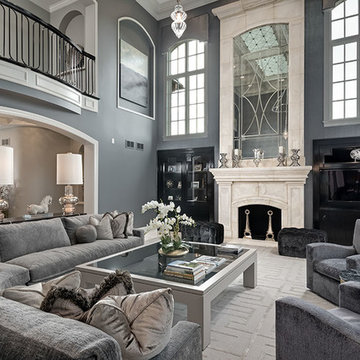
J. Bara Photography
Idées déco pour un grand salon classique ouvert avec un mur gris, un sol en travertin, une cheminée standard, un manteau de cheminée en pierre et un téléviseur encastré.
Idées déco pour un grand salon classique ouvert avec un mur gris, un sol en travertin, une cheminée standard, un manteau de cheminée en pierre et un téléviseur encastré.
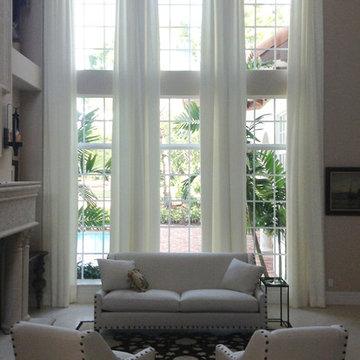
Dana Duquesne
Cette image montre un très grand salon traditionnel ouvert avec un mur beige, un sol en travertin, une cheminée standard, un manteau de cheminée en pierre et aucun téléviseur.
Cette image montre un très grand salon traditionnel ouvert avec un mur beige, un sol en travertin, une cheminée standard, un manteau de cheminée en pierre et aucun téléviseur.
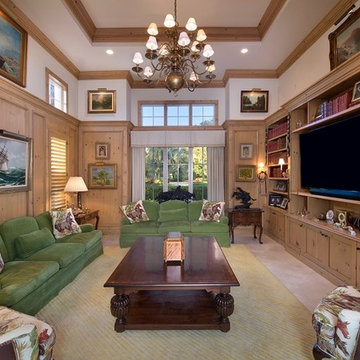
This Bonita Bay home, located in a 2,400-acre gated community with 1,400 acres of parks, nature preserves, lakes and open spaces, is an ideal location for this retired couple. They loved everything about their home—the neighborhood, yard, and the distance to shopping areas. But, one vital amenity was lacking—a spacious family room. The clients needed a new space to read and showcase their treasured artwork. Building a first-floor addition was the perfect solution to upgrading their living conditions. As the project evolved, they also added a built-in book case/entertainment wall.
With minimal disruption to existing space and to the family, who lived in the home throughout the remodeling project, Progressive Builders was able to dig up a small section of the front yard, in the area where the addition would sit. We then installed a new foundation and constructed the walls and roof of the addition before opening up the existing exterior wall and linking the new and old spaces.
An important part of the design process was making sure that the addition blended stylistically with the original structure of the home. Progressive Builders carefully matched the existing stucco finish on the exterior of the home and the natural stone floors that existed inside the home. Distinctive trim work was added to the new addition, giving the new space a fresh, updated look.
In the end, the remodel seamlessly blended with the original structure, and the client now spends more time in their new family room addition than any other room in their home.
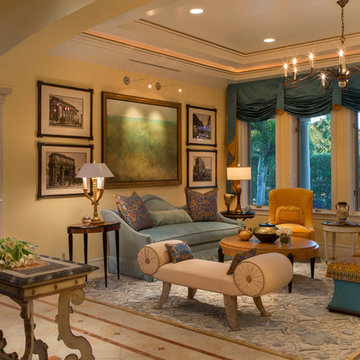
Ed Chappell Photography
Exemple d'un grand salon chic fermé avec un mur jaune, une salle de réception et un sol en travertin.
Exemple d'un grand salon chic fermé avec un mur jaune, une salle de réception et un sol en travertin.
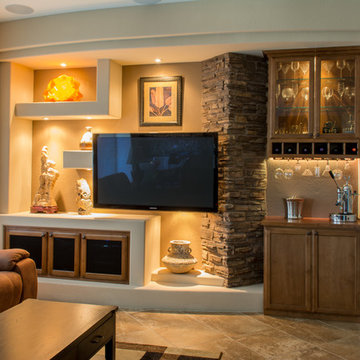
Idée de décoration pour un salon tradition de taille moyenne et ouvert avec un bar de salon, un mur beige, un sol en travertin, aucune cheminée, un téléviseur fixé au mur et un sol beige.
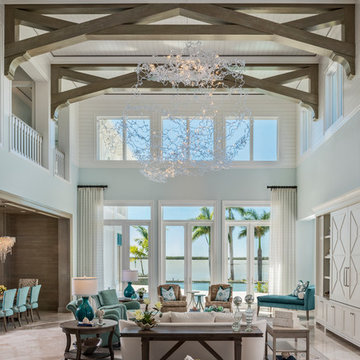
Amber Frederiksen Photography
Inspiration pour un grand salon traditionnel ouvert avec un mur bleu, un sol en travertin, un téléviseur encastré, un sol beige, une salle de réception et éclairage.
Inspiration pour un grand salon traditionnel ouvert avec un mur bleu, un sol en travertin, un téléviseur encastré, un sol beige, une salle de réception et éclairage.
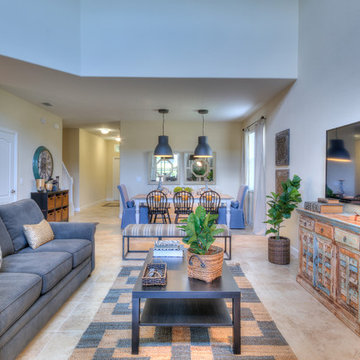
Cette image montre un salon traditionnel de taille moyenne et ouvert avec une salle de réception, un mur blanc, un sol en travertin, un téléviseur fixé au mur et un sol beige.
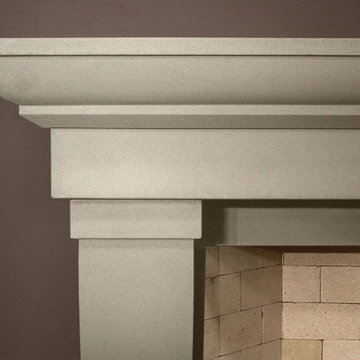
The Berkley DIY Fireplace Mantel
From sophisticated European to SoHo metropolitan, the Berkley is timeless in design and fits into countless motifs. Bring the feel of chic into your office, den, or great room.
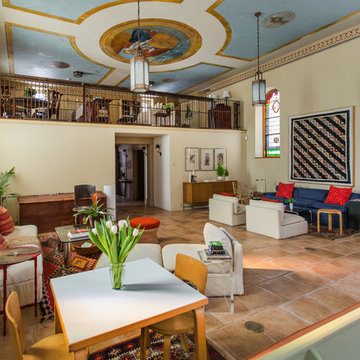
Réalisation d'un grand salon tradition ouvert avec une salle de réception, un mur beige, un sol en travertin, aucune cheminée, aucun téléviseur et un sol rouge.
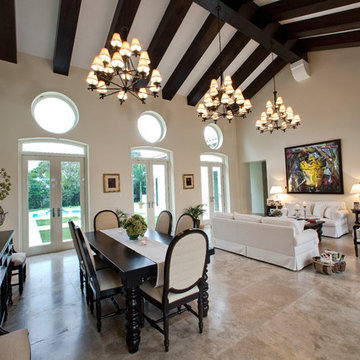
Photography by Carlos Esteva.
When this private client, a married couple, first approached Álvarez-Díaz & Villalón to build ‘the house of their dreams’ on the grounds of their sprawling family estate, the first challenge was to identify the exact location that would maximize the positive aspects of the topography while affording the most gracious views. Propped up on scaffolding, juggling digital cameras and folding ladders, the design team photographed the property from hundreds of angles before the ideal site was selected.
Once the site was selected, construction could begin.
The building’s foundation was raised slightly off the ground to disperse geothermal heat. In addition, the designers studied daily sunlight patterns and positioned the structure accordingly in order to warm the swimming pool during the cooler morning hours and illuminate the principal living quarters during the late afternoon. Finally, the main house was designed with functional balconies on all sides: each balcony meticulously planned ~ and precisely positioned ~ to
both optimize wind flow and frame the property’s most breath-taking views.
Stylistically, the goal was to create an authentic Spanish hacienda. Following Old World tradition, the house was anchored around a centralized interior patio
in the Moorish style: enclosed on three sides ~ yet
open on the fourth (similar to the Alcázar of Seville) ~ to reveal a reflecting pool ~ and mirror the water motif of the home’s magnificent marble fountain. A bell tower, horseshoe arches, a colonnaded,vineyard-style patio, and
ornamental Moorish mosaic tilework (“azulejos”) completed this picturesque portrait of a faraway fantasy world of castles, chivalry, and swordsplay, reminiscent of Medieval Spain.
Shortly after completion, this showcase home was showcased on the TVE Spanish television series Spaniards Around The World (Españoles Alrededor
Del Mundo) as a prime example of authentic Spanish architecture designed outside the peninsula. Not surprising. After all, the story of a fairy-tale retreat as
magical as this one deserves a happy ending.
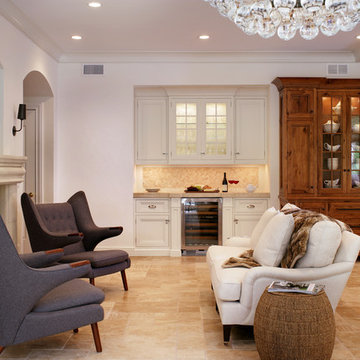
Peter Rymwid
Aménagement d'un grand salon classique ouvert avec une salle de réception, un mur blanc, un sol en travertin, une cheminée standard, un manteau de cheminée en pierre et un téléviseur fixé au mur.
Aménagement d'un grand salon classique ouvert avec une salle de réception, un mur blanc, un sol en travertin, une cheminée standard, un manteau de cheminée en pierre et un téléviseur fixé au mur.
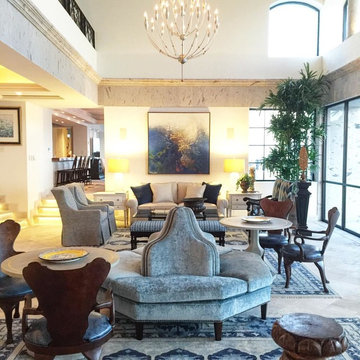
Created by Bryan Kirkland for BAK Interiors. This spectacular large living room is impressive without the furnishings. I renovated the space with finishes and details and then furnished it with a more mmodern look. The final result is something you could see anywhere but especially beside the ocean. Sublte colors are the relaxing element that wants you to sit annd stay awhile.
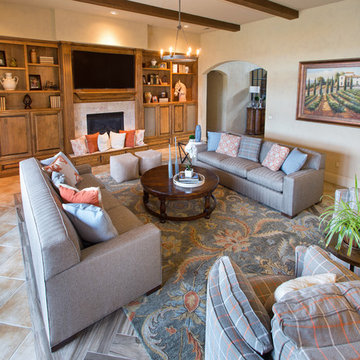
Réalisation d'un salon tradition de taille moyenne et ouvert avec un mur beige, un sol en travertin, une cheminée standard, un manteau de cheminée en pierre, un téléviseur fixé au mur et un sol beige.
Idées déco de salons classiques avec un sol en travertin
7
