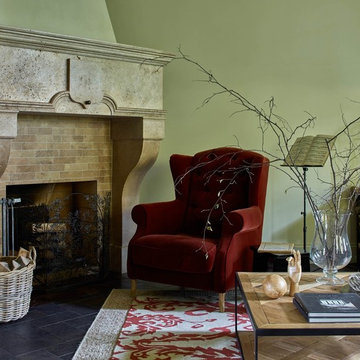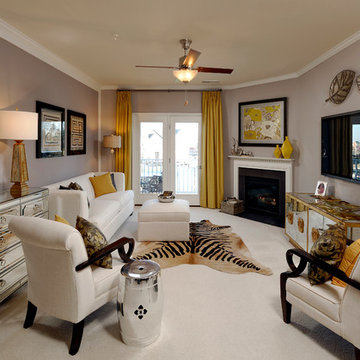Idées déco de salons classiques avec une cheminée d'angle
Trier par :
Budget
Trier par:Populaires du jour
161 - 180 sur 3 682 photos
1 sur 3

Cette photo montre un salon chic ouvert et de taille moyenne avec parquet foncé, une cheminée d'angle, un manteau de cheminée en pierre, un téléviseur fixé au mur, une salle de réception et un mur beige.

The 4237™ gas fireplace by FireplaceX® is an extra-large clean face heater-rated gas fireplace that pushes the limits of fire and delivers in all areas of performance, design and functionality.
Perfect for large gathering places, from great rooms to grand entryways, the 4237 gas fireplace is a true showstopper that will make a commanding statement and become the best view in any home. The huge 1,554 square inch viewing area and fire display extend right down to the floor, creating a timeless look that resembles a real masonry fireplace. The 4237’s incredibly detailed, massive 10-piece log set and standard interior accent lighting showcase a big, bold fire that is second to none.
With a 3,000 square foot heating capacity and standard twin 130 CFM fans, this gas fireplace delivers the heat; however, you have the ability to control the heat output to a comfortable setting for you with the GreenSmart™ remote control.

Residential Interior Decoration of a Bush surrounded Beach house by Camilla Molders Design
Architecture by Millar Roberston Architects
Photography by Derek Swalwell

Created a living room for the entire family to enjoy and entertain friends and family.
Inspiration pour un salon traditionnel de taille moyenne avec une salle de réception, un mur blanc, parquet foncé, une cheminée d'angle, un manteau de cheminée en lambris de bois, un téléviseur fixé au mur, un sol marron et du lambris de bois.
Inspiration pour un salon traditionnel de taille moyenne avec une salle de réception, un mur blanc, parquet foncé, une cheminée d'angle, un manteau de cheminée en lambris de bois, un téléviseur fixé au mur, un sol marron et du lambris de bois.

Our clients desired an organic and airy look for their kitchen and living room areas. Our team began by painting the entire home a creamy white and installing all new white oak floors throughout. The former dark wood kitchen cabinets were removed to make room for the new light wood and white kitchen. The clients originally requested an "all white" kitchen, but the designer suggested bringing in light wood accents to give the kitchen some additional contrast. The wood ceiling cloud helps to anchor the space and echoes the new wood ceiling beams in the adjacent living area. To further incorporate the wood into the design, the designer framed each cabinetry wall with white oak "frames" that coordinate with the wood flooring. Woven barstools, textural throw pillows and olive trees complete the organic look. The original large fireplace stones were replaced with a linear ripple effect stone tile to add modern texture. Cozy accents and a few additional furniture pieces were added to the clients existing sectional sofa and chairs to round out the casually sophisticated space.

Idée de décoration pour un salon tradition de taille moyenne et ouvert avec un mur blanc, parquet foncé, une cheminée d'angle, un manteau de cheminée en pierre, un sol marron et du lambris.
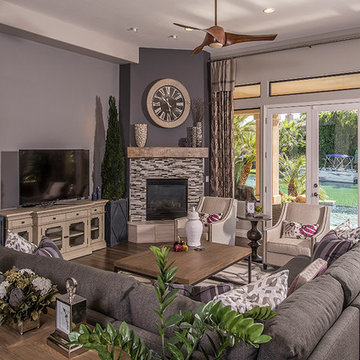
Cette image montre un salon traditionnel de taille moyenne et ouvert avec un mur violet, un sol en bois brun, une cheminée d'angle, un manteau de cheminée en carrelage et un téléviseur indépendant.
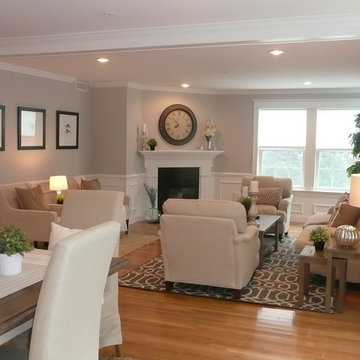
Staging & Photos by: Betsy Konaxis, BK Classic Collections Home Stagers
Inspiration pour un grand salon traditionnel ouvert avec un mur gris, parquet clair, une cheminée d'angle, un manteau de cheminée en bois et aucun téléviseur.
Inspiration pour un grand salon traditionnel ouvert avec un mur gris, parquet clair, une cheminée d'angle, un manteau de cheminée en bois et aucun téléviseur.
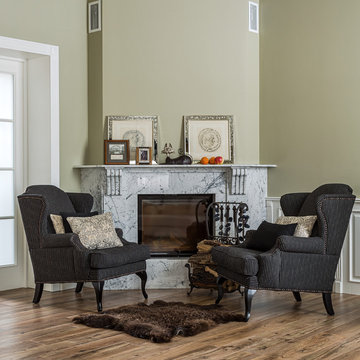
Alexey Trofimov
Exemple d'un salon chic avec un sol en carrelage de porcelaine, une cheminée d'angle, un manteau de cheminée en pierre, un sol marron et un mur beige.
Exemple d'un salon chic avec un sol en carrelage de porcelaine, une cheminée d'angle, un manteau de cheminée en pierre, un sol marron et un mur beige.
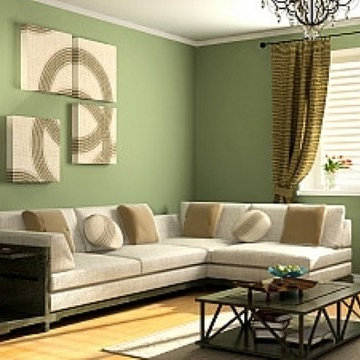
If you’ve got any Drywall finishing or repair work within your home or business give GCW General Construction a call and we’ll come out and give you a competitive estimate along with some friendly and helpful advice on your drywall project.
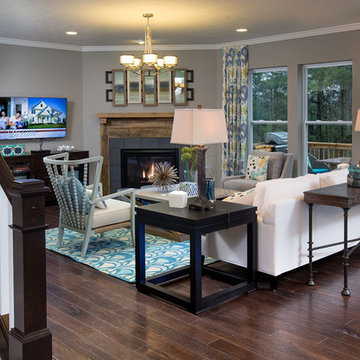
Living Room
Réalisation d'un salon tradition de taille moyenne et ouvert avec un mur gris, un sol en bois brun, une cheminée d'angle, un manteau de cheminée en bois et un téléviseur fixé au mur.
Réalisation d'un salon tradition de taille moyenne et ouvert avec un mur gris, un sol en bois brun, une cheminée d'angle, un manteau de cheminée en bois et un téléviseur fixé au mur.
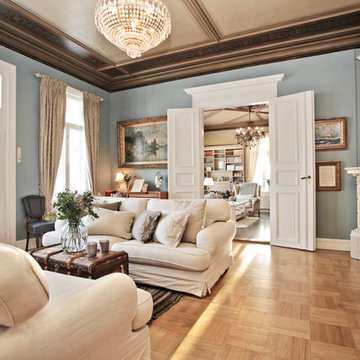
Réalisation d'un salon tradition avec un mur bleu, un sol en bois brun, une cheminée d'angle et canapé noir.
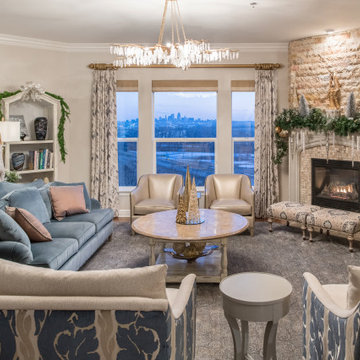
This colorful condo renovation used the client's favorite colors of teal and plum. They also love nature and wanted to bring elements of nature inside.
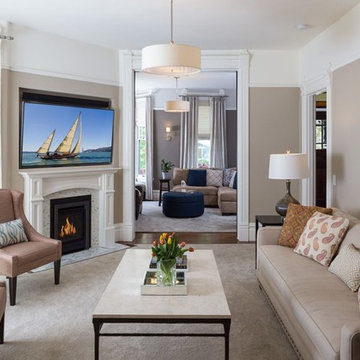
Interior Design:
Anne Norton
AND interior Design Studio
Berkeley, CA 94707
Réalisation d'un grand salon tradition ouvert avec un mur marron, parquet foncé, une cheminée d'angle, un manteau de cheminée en pierre, un téléviseur fixé au mur et un sol marron.
Réalisation d'un grand salon tradition ouvert avec un mur marron, parquet foncé, une cheminée d'angle, un manteau de cheminée en pierre, un téléviseur fixé au mur et un sol marron.

Large open family room with corner red brick fireplace accented with dark grey walls. Grey walls are accentuated with square molding details to create interest and depth. Wood Tiles on the floors have grey and beige tones to pull in the colors and add warmth. Model Home is staged by Linfield Design to show ample seating with a large light beige sectional and brown accent chair. The entertainment piece is situated on one wall with a flat TV above and a large mirror placed on the opposite side of the fireplace. The mirror is purposely positioned to face the back windows to bring light to the room. Accessories, pillows and art in blue add touches of color and interest to the family room. Shop for pieces at ModelDeco.com
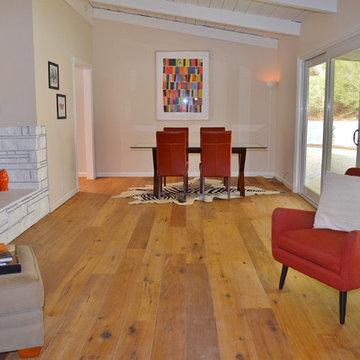
DuChateau Floors. Chateau Olde Dutch wide-plank, natural finish, European style hardwood flooring.
Idées déco pour un petit salon classique fermé avec une salle de réception, un mur beige, un sol en bois brun, une cheminée d'angle et un manteau de cheminée en pierre.
Idées déco pour un petit salon classique fermé avec une salle de réception, un mur beige, un sol en bois brun, une cheminée d'angle et un manteau de cheminée en pierre.

Conceived as a remodel and addition, the final design iteration for this home is uniquely multifaceted. Structural considerations required a more extensive tear down, however the clients wanted the entire remodel design kept intact, essentially recreating much of the existing home. The overall floor plan design centers on maximizing the views, while extensive glazing is carefully placed to frame and enhance them. The residence opens up to the outdoor living and views from multiple spaces and visually connects interior spaces in the inner court. The client, who also specializes in residential interiors, had a vision of ‘transitional’ style for the home, marrying clean and contemporary elements with touches of antique charm. Energy efficient materials along with reclaimed architectural wood details were seamlessly integrated, adding sustainable design elements to this transitional design. The architect and client collaboration strived to achieve modern, clean spaces playfully interjecting rustic elements throughout the home.
Greenbelt Homes
Glynis Wood Interiors
Photography by Bryant Hill
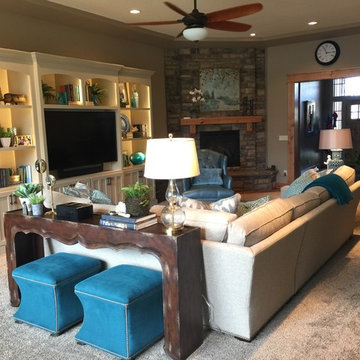
Jennifer Ballard
Réalisation d'un salon tradition de taille moyenne et fermé avec une salle de réception, un mur beige, moquette, une cheminée d'angle, un manteau de cheminée en pierre et un téléviseur encastré.
Réalisation d'un salon tradition de taille moyenne et fermé avec une salle de réception, un mur beige, moquette, une cheminée d'angle, un manteau de cheminée en pierre et un téléviseur encastré.
Idées déco de salons classiques avec une cheminée d'angle
9
