Idées déco de salons classiques fermés
Trier par :
Budget
Trier par:Populaires du jour
101 - 120 sur 41 764 photos
1 sur 3
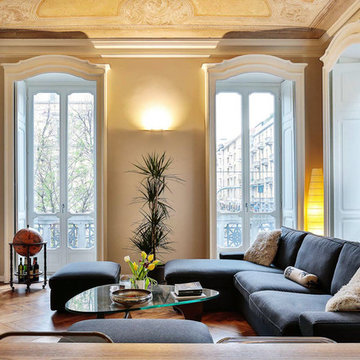
ph. sabrina gazzola
Exemple d'un grand salon chic fermé avec une salle de réception, un sol en bois brun, un mur beige et un sol marron.
Exemple d'un grand salon chic fermé avec une salle de réception, un sol en bois brun, un mur beige et un sol marron.
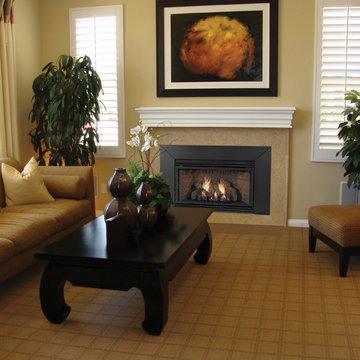
Idées déco pour un salon classique de taille moyenne et fermé avec une salle de réception, un mur marron, un sol en bois brun, une cheminée standard, un manteau de cheminée en carrelage, aucun téléviseur et un sol marron.
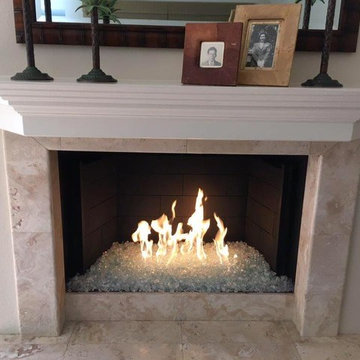
Idées déco pour un salon classique de taille moyenne et fermé avec une salle de réception, un mur beige, un sol en travertin, une cheminée standard, un manteau de cheminée en carrelage, un téléviseur fixé au mur et un sol beige.
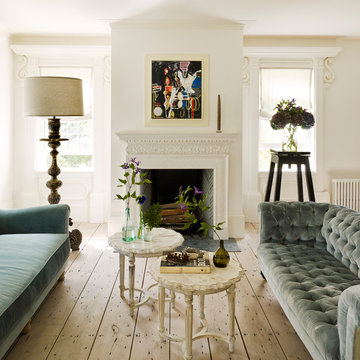
Living room, Photo by Peter Murdock
Cette image montre un salon traditionnel de taille moyenne et fermé avec une salle de réception, un mur blanc, parquet clair, une cheminée standard, un manteau de cheminée en plâtre, un sol beige, aucun téléviseur et éclairage.
Cette image montre un salon traditionnel de taille moyenne et fermé avec une salle de réception, un mur blanc, parquet clair, une cheminée standard, un manteau de cheminée en plâtre, un sol beige, aucun téléviseur et éclairage.
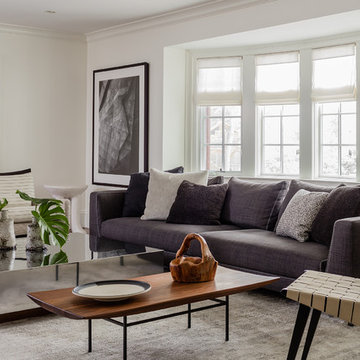
Michael Lee
Idées déco pour un grand salon classique fermé avec une salle de réception, un mur blanc, un sol gris, un sol en bois brun et aucun téléviseur.
Idées déco pour un grand salon classique fermé avec une salle de réception, un mur blanc, un sol gris, un sol en bois brun et aucun téléviseur.
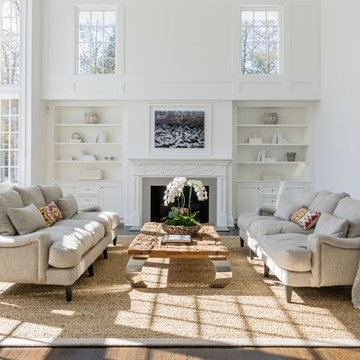
Idée de décoration pour un grand salon tradition fermé avec un mur blanc, parquet foncé, une cheminée standard, un sol marron, une salle de réception, un manteau de cheminée en carrelage et aucun téléviseur.
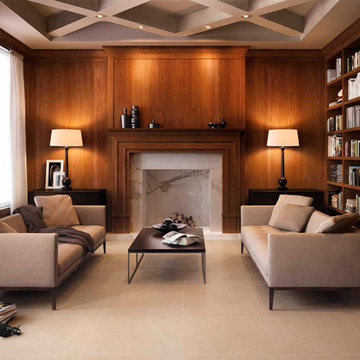
Brand: Marca Corona | Collection: Royal | Country of Origin: Italy | Dimension: 600 x 300 (mm)
Inspiration pour un salon traditionnel fermé avec un mur marron, une cheminée standard, un manteau de cheminée en bois et aucun téléviseur.
Inspiration pour un salon traditionnel fermé avec un mur marron, une cheminée standard, un manteau de cheminée en bois et aucun téléviseur.
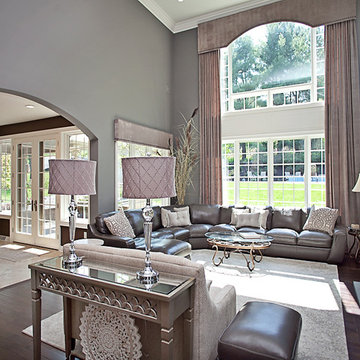
Cette photo montre un grand salon chic fermé avec un mur gris, parquet foncé, une cheminée standard, un manteau de cheminée en brique, un téléviseur fixé au mur et un sol marron.
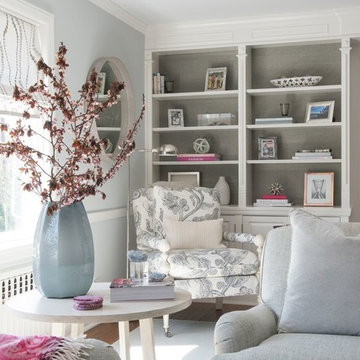
Jane Beiles Photography
Aménagement d'un salon classique de taille moyenne et fermé avec une salle de réception, un mur gris, moquette, une cheminée standard, un manteau de cheminée en bois, aucun téléviseur et un sol marron.
Aménagement d'un salon classique de taille moyenne et fermé avec une salle de réception, un mur gris, moquette, une cheminée standard, un manteau de cheminée en bois, aucun téléviseur et un sol marron.
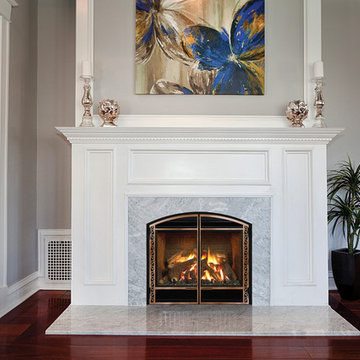
Réalisation d'un salon tradition fermé avec une salle de réception, un mur gris, parquet foncé, une cheminée standard, un manteau de cheminée en pierre, aucun téléviseur et un sol marron.
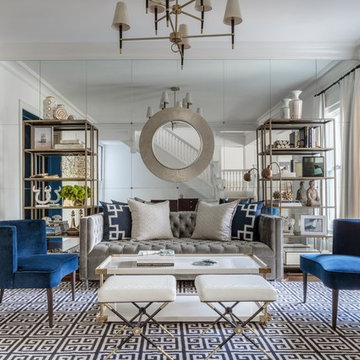
David Duncan Livingston
Aménagement d'un salon classique fermé avec un mur blanc, parquet foncé et un sol marron.
Aménagement d'un salon classique fermé avec un mur blanc, parquet foncé et un sol marron.
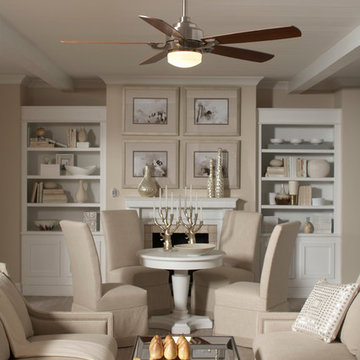
Inspiration pour un salon traditionnel de taille moyenne et fermé avec une salle de réception, un mur marron, parquet clair, une cheminée standard, un manteau de cheminée en bois et aucun téléviseur.
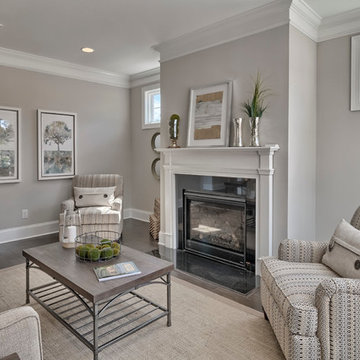
Idées déco pour un salon classique de taille moyenne et fermé avec une salle de réception, un mur beige, parquet foncé, une cheminée standard et un manteau de cheminée en pierre.
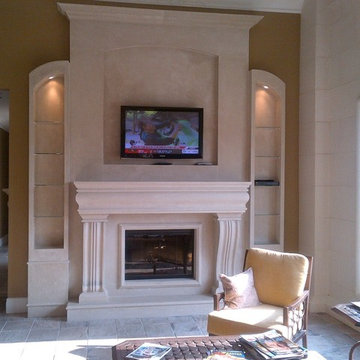
"omega cast stone mantel"
"omega cast stone fireplace mantle"
"custom fireplace mantel"
"custom fireplace overmantel"
"custom cast stone fireplace mantel"
"carved stone fireplace"
"cast stone fireplace mantel"
"cast stone fireplace overmantel"
"cast stone fireplace surrounds"
"fireplace design idea"
"fireplace makeover "
"fireplace mantel ideas"
"fireplace mantle shelf"
"fireplace stone designs"
"fireplace surrounding"
"mantle design idea"
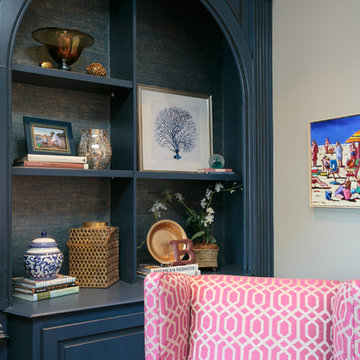
J. Mauro
Exemple d'un grand salon chic fermé avec une salle de réception, un mur gris, parquet clair, une cheminée standard, un manteau de cheminée en pierre, aucun téléviseur et un sol gris.
Exemple d'un grand salon chic fermé avec une salle de réception, un mur gris, parquet clair, une cheminée standard, un manteau de cheminée en pierre, aucun téléviseur et un sol gris.
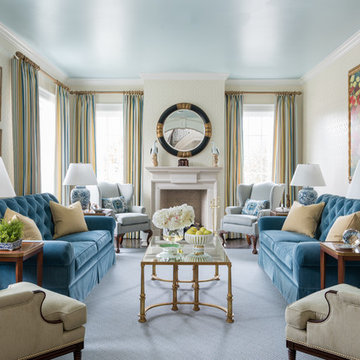
The aqua high gloss ceiling, subtle tone-on-tone trellis wallpaper, small geometric carpet, and bulls eye mirror all help to give this formal living room an open and airy feel. A pair of velvet tufted sofas also make the sitting area feel more luxurious.
Photography by Michael Hunter Photography.
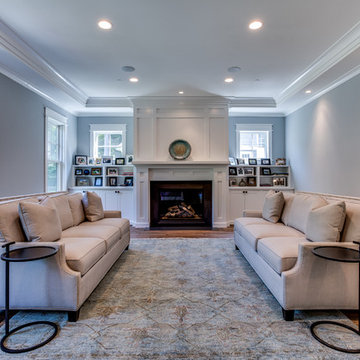
Aménagement d'un grand salon classique fermé avec une salle de réception, un mur gris, parquet clair, une cheminée standard, un manteau de cheminée en bois et aucun téléviseur.

This formal living room with built in storage and a large square bay window is anchored by the vintage rug. The light grey walls offer a neutral backdrop and the blues and greens of the rug are brought out in cushions and a bench seat in the window.
Photo by Anna Stathaki
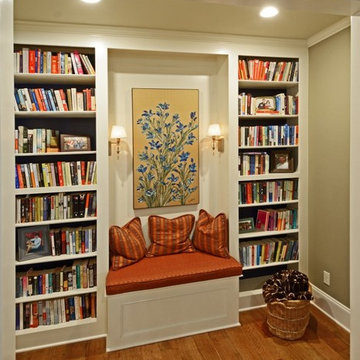
Designwork
Réalisation d'un salon tradition de taille moyenne et fermé avec une bibliothèque ou un coin lecture, un mur beige et un sol en bois brun.
Réalisation d'un salon tradition de taille moyenne et fermé avec une bibliothèque ou un coin lecture, un mur beige et un sol en bois brun.
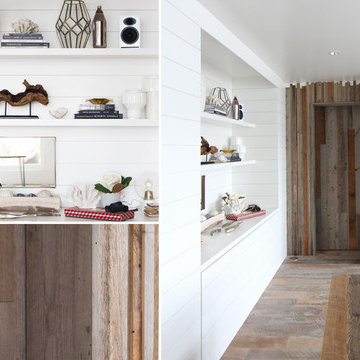
A cabin in Western Wisconsin is transformed from within to become a serene and modern retreat. In a past life, this cabin was a fishing cottage which was part of a resort built in the 1920’s on a small lake not far from the Twin Cities. The cabin has had multiple additions over the years so improving flow to the outdoor space, creating a family friendly kitchen, and relocating a bigger master bedroom on the lake side were priorities. The solution was to bring the kitchen from the back of the cabin up to the front, reduce the size of an overly large bedroom in the back in order to create a more generous front entry way/mudroom adjacent to the kitchen, and add a fireplace in the center of the main floor.
Photographer: Wing Ta
Interior Design: Jennaea Gearhart Design
Idées déco de salons classiques fermés
6