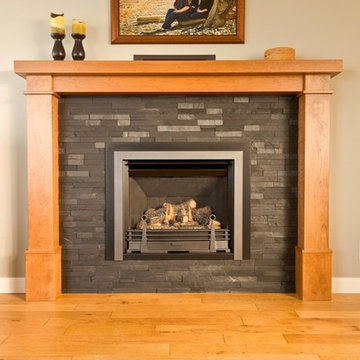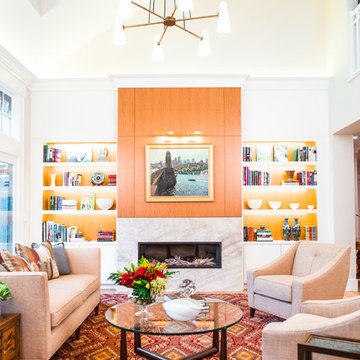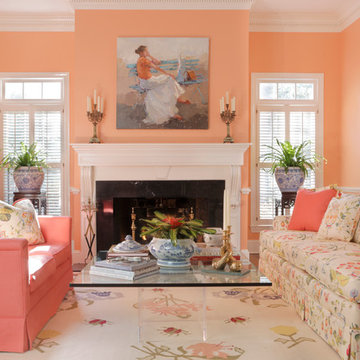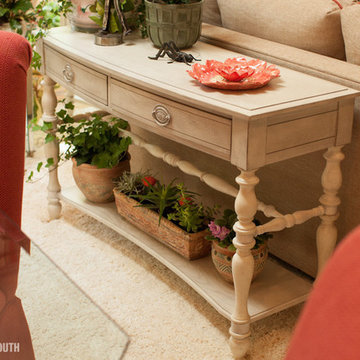Idées déco de salons classiques oranges
Trier par :
Budget
Trier par:Populaires du jour
141 - 160 sur 4 309 photos
1 sur 3
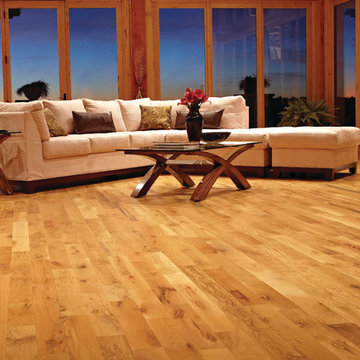
Located in a seaside village on the Gold Coast of Long Island, NY, this home was renovated with all eco-friendly products. The 90+ year old douglas fir wood floors were stained with Bona Drifast Stain - Provincial and finished with Bona Traffic Semi-Gloss.
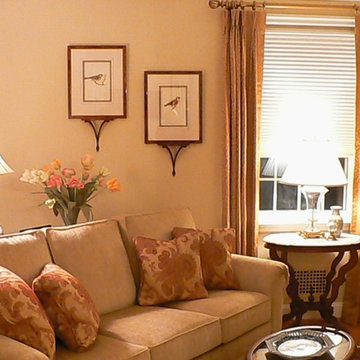
This traditionally designed living room is the perfect place to relax with a good book or socialize with family and friends. The new room design incorporated treasured heirlooms for a beautifully completed space. Custom furnishing and drapery panels are highlighted by the newly painted room and refinished floors. Hunter Douglas shades provided insulation and privacy.
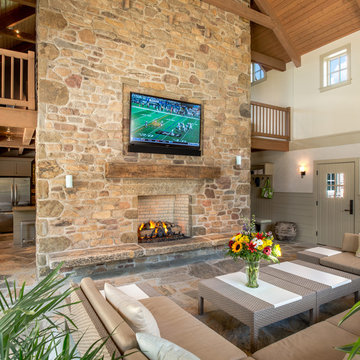
Photographer: Angle Eye Photography
Interior Designer: Callaghan Interior Design
Réalisation d'un grand salon tradition ouvert avec un bar de salon, un mur beige, un sol en travertin, une cheminée standard, un manteau de cheminée en pierre et un téléviseur encastré.
Réalisation d'un grand salon tradition ouvert avec un bar de salon, un mur beige, un sol en travertin, une cheminée standard, un manteau de cheminée en pierre et un téléviseur encastré.
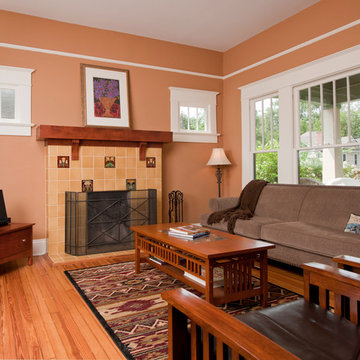
Idée de décoration pour un salon tradition avec un mur orange, un sol en bois brun, une cheminée standard, un manteau de cheminée en carrelage et un téléviseur indépendant.
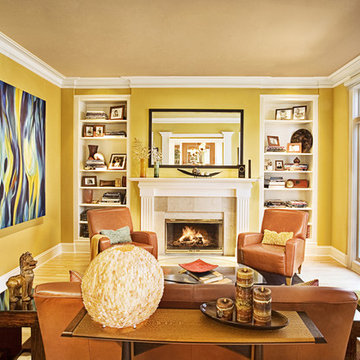
Photo: Kee Photography
Réalisation d'un salon tradition fermé avec un mur jaune, une cheminée standard et aucun téléviseur.
Réalisation d'un salon tradition fermé avec un mur jaune, une cheminée standard et aucun téléviseur.
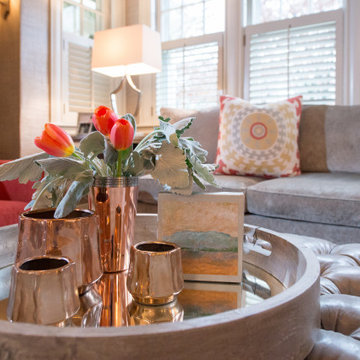
We designed a beautiful living Room with coffered ceilings, a big leather tufted ottoman, swivel chairs, three seater sofa, grasscloth walls, diamond pattern carpet and coral accents.
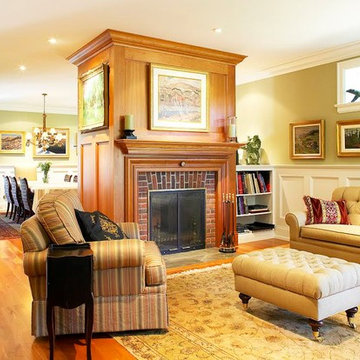
Inspiration pour un salon traditionnel de taille moyenne et ouvert avec une salle de réception, un mur beige, parquet clair, une cheminée double-face, un manteau de cheminée en brique et aucun téléviseur.
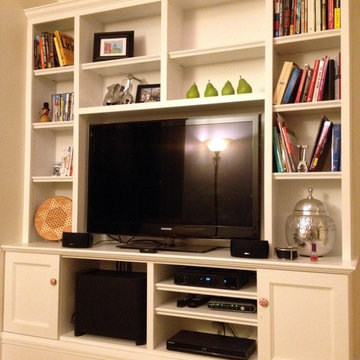
This wall unit in a suburb south of Boston was built to harmonize with the existing early 20th Century details yet is a cost effective storage solution.
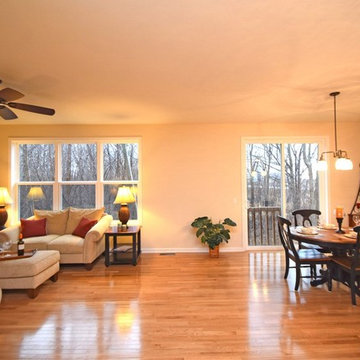
This spacious open concept dining room and kitchen combo is beautiful! The light hardwood flooring and tall ceilings make the expansive room feel even larger.
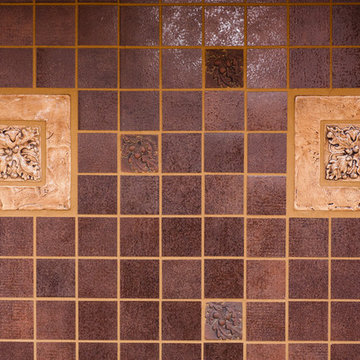
Vintage gas stove with reclaimed Myrtlewood mantle and tile backdrop.
Inspiration pour un petit salon traditionnel avec un mur blanc, un sol en bois brun et un manteau de cheminée en carrelage.
Inspiration pour un petit salon traditionnel avec un mur blanc, un sol en bois brun et un manteau de cheminée en carrelage.
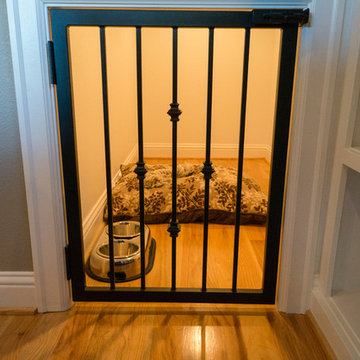
Jason Walchli
Réalisation d'un grand salon tradition ouvert avec un mur gris, parquet clair, une cheminée standard, un manteau de cheminée en pierre et un téléviseur encastré.
Réalisation d'un grand salon tradition ouvert avec un mur gris, parquet clair, une cheminée standard, un manteau de cheminée en pierre et un téléviseur encastré.
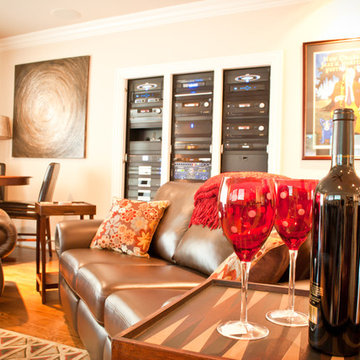
Three Audio and Video racks serve as the central hub for all of the Electronics in the house. Keeping all of the equipment in this location means that each room in the house remains uncluttered by electronics, while still allowing for a high end audio and video experience.
Photo Credit: Dustin Wright

Interior Designer: Allard & Roberts Interior Design, Inc.
Builder: Glennwood Custom Builders
Architect: Con Dameron
Photographer: Kevin Meechan
Doors: Sun Mountain
Cabinetry: Advance Custom Cabinetry
Countertops & Fireplaces: Mountain Marble & Granite
Window Treatments: Blinds & Designs, Fletcher NC

This two story family room is bright, cheerful and comfortable!
GarenTPhotography
Aménagement d'un grand salon classique ouvert avec un mur jaune, une cheminée standard, une salle de réception, un sol en bois brun et un téléviseur dissimulé.
Aménagement d'un grand salon classique ouvert avec un mur jaune, une cheminée standard, une salle de réception, un sol en bois brun et un téléviseur dissimulé.

A colorful, yet calming family room. The vaulted ceiling has painted beams and shiplap.
Aménagement d'un salon classique avec un mur gris, une cheminée standard, un manteau de cheminée en carrelage, poutres apparentes, un plafond en lambris de bois et un plafond voûté.
Aménagement d'un salon classique avec un mur gris, une cheminée standard, un manteau de cheminée en carrelage, poutres apparentes, un plafond en lambris de bois et un plafond voûté.
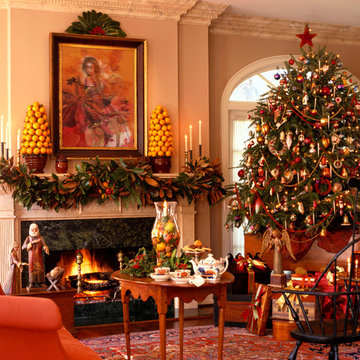
Idée de décoration pour un salon tradition avec un mur beige, une cheminée standard et un manteau de cheminée en pierre.
Idées déco de salons classiques oranges
8
