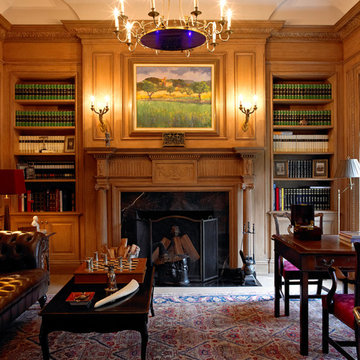Idées déco de salons classiques oranges
Trier par :
Budget
Trier par:Populaires du jour
81 - 100 sur 4 310 photos
1 sur 3

Photographer: Tom Crane
Inspiration pour un grand salon traditionnel ouvert avec une salle de réception, un mur beige, aucun téléviseur, moquette, une cheminée standard et un manteau de cheminée en pierre.
Inspiration pour un grand salon traditionnel ouvert avec une salle de réception, un mur beige, aucun téléviseur, moquette, une cheminée standard et un manteau de cheminée en pierre.

Martha O'Hara Interiors, Interior Selections & Furnishings | Charles Cudd De Novo, Architecture | Troy Thies Photography | Shannon Gale, Photo Styling

This living room renovation features a transitional style with a nod towards Tudor decor. The living room has to serve multiple purposes for the family, including entertaining space, family-together time, and even game-time for the kids. So beautiful case pieces were chosen to house games and toys, the TV was concealed in a custom built-in cabinet and a stylish yet durable round hammered brass coffee table was chosen to stand up to life with children. This room is both functional and gorgeous! Curated Nest Interiors is the only Westchester, Brooklyn & NYC full-service interior design firm specializing in family lifestyle design & decor.

Idée de décoration pour un salon tradition de taille moyenne et fermé avec un mur gris, parquet clair, un poêle à bois, un manteau de cheminée en brique et un sol beige.

The unexpected accents of copper, gold and peach work beautifully with the neutral corner sofa suite.
Inspiration pour un salon traditionnel de taille moyenne avec un mur beige, un sol noir, un manteau de cheminée en pierre et un plafond à caissons.
Inspiration pour un salon traditionnel de taille moyenne avec un mur beige, un sol noir, un manteau de cheminée en pierre et un plafond à caissons.
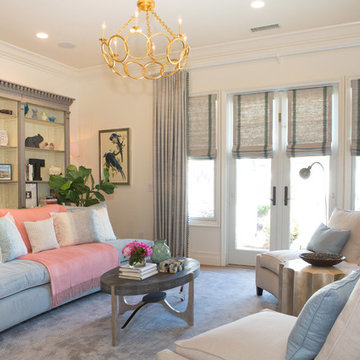
Lori Dennis Interior Design
SoCal Contractor Construction
Erika Bierman Photography
Cette image montre un grand salon gris et rose traditionnel fermé avec un mur blanc et moquette.
Cette image montre un grand salon gris et rose traditionnel fermé avec un mur blanc et moquette.

This new riverfront townhouse is on three levels. The interiors blend clean contemporary elements with traditional cottage architecture. It is luxurious, yet very relaxed.
The Weiland sliding door is fully recessed in the wall on the left. The fireplace stone is called Hudson Ledgestone by NSVI. The cabinets are custom. The cabinet on the left has articulated doors that slide out and around the back to reveal the tv. It is a beautiful solution to the hide/show tv dilemma that goes on in many households! The wall paint is a custom mix of a Benjamin Moore color, Glacial Till, AF-390. The trim paint is Benjamin Moore, Floral White, OC-29.
Project by Portland interior design studio Jenni Leasia Interior Design. Also serving Lake Oswego, West Linn, Vancouver, Sherwood, Camas, Oregon City, Beaverton, and the whole of Greater Portland.
For more about Jenni Leasia Interior Design, click here: https://www.jennileasiadesign.com/
To learn more about this project, click here:
https://www.jennileasiadesign.com/lakeoswegoriverfront
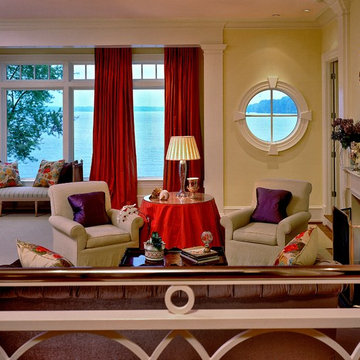
Exemple d'un salon chic avec un mur jaune et une cheminée standard.

The living room is home to a custom, blush-velvet Chesterfield sofa and pale-pink silk drapes. The clear, waterfall coffee table was selected to keep the space open, while the Moroccan storage ottomans were used to store toys and provide additional seating.
Photo: Caren Alpert
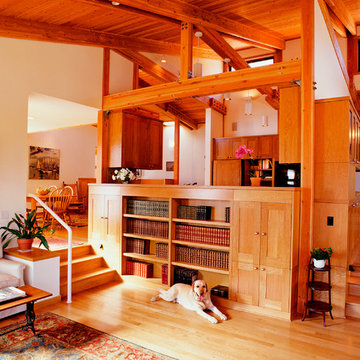
Mark Luthringer Photography
Aménagement d'un salon classique avec une bibliothèque ou un coin lecture.
Aménagement d'un salon classique avec une bibliothèque ou un coin lecture.

Joshua Caldwell Photography
Idée de décoration pour un salon tradition avec une salle de musique, un mur gris, parquet foncé, une cheminée standard et aucun téléviseur.
Idée de décoration pour un salon tradition avec une salle de musique, un mur gris, parquet foncé, une cheminée standard et aucun téléviseur.
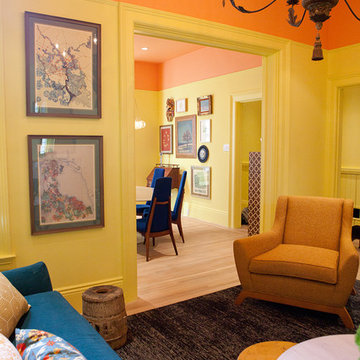
Eurydice Galka Photography
SAWYERS DESIGN
Aménagement d'un salon classique de taille moyenne et fermé avec un mur jaune et parquet clair.
Aménagement d'un salon classique de taille moyenne et fermé avec un mur jaune et parquet clair.

The interior of the wharf cottage appears boat like and clad in tongue and groove Douglas fir. A small galley kitchen sits at the far end right. Nearby an open serving island, dining area and living area are all open to the soaring ceiling and custom fireplace.
The fireplace consists of a 12,000# monolith carved to received a custom gas fireplace element. The chimney is cantilevered from the ceiling. The structural steel columns seen supporting the building from the exterior are thin and light. This lightness is enhanced by the taught stainless steel tie rods spanning the space.
Eric Reinholdt - Project Architect/Lead Designer with Elliott + Elliott Architecture
Photo: Tom Crane Photography, Inc.

Peter Landers
Cette image montre un salon gris et rose traditionnel de taille moyenne avec un mur rose, un sol en bois brun, une cheminée standard, un manteau de cheminée en carrelage, un téléviseur fixé au mur et un sol marron.
Cette image montre un salon gris et rose traditionnel de taille moyenne avec un mur rose, un sol en bois brun, une cheminée standard, un manteau de cheminée en carrelage, un téléviseur fixé au mur et un sol marron.
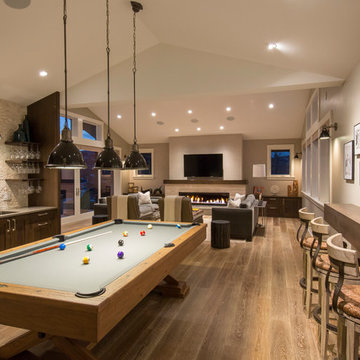
Modern billiard table made of rough hewn wood and charcoal felt illuminated by industrial style pendant lights.
Cette image montre un très grand salon traditionnel fermé avec un mur beige, un sol en bois brun, une cheminée ribbon, un manteau de cheminée en pierre et un téléviseur fixé au mur.
Cette image montre un très grand salon traditionnel fermé avec un mur beige, un sol en bois brun, une cheminée ribbon, un manteau de cheminée en pierre et un téléviseur fixé au mur.
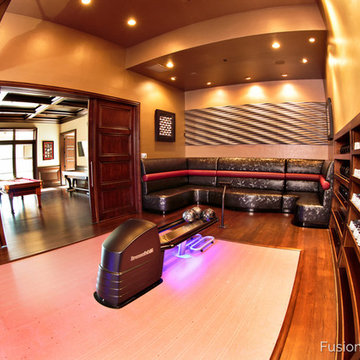
This home bowling alley features a custom lane color called "Red Hot Allusion" and special flame graphics that are visible under ultraviolet black lights, and a custom "LA Lanes" logo. 12' wide projection screen, down-lane LED lighting, custom gray pins and black pearl guest bowling balls, both with custom "LA Lanes" logo. Built-in ball and shoe storage. Triple overhead screens (2 scoring displays and 1 TV).
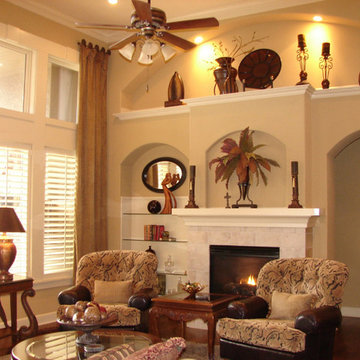
Cette image montre un salon traditionnel de taille moyenne et ouvert avec une salle de réception, un mur beige, parquet foncé, une cheminée standard et un manteau de cheminée en carrelage.
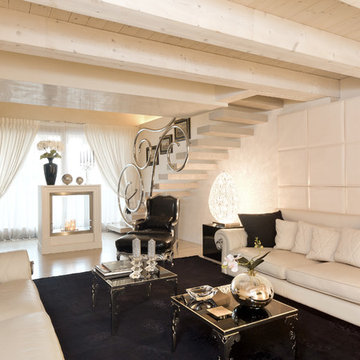
Exemple d'un salon chic de taille moyenne et ouvert avec une salle de réception, un mur blanc et un sol beige.
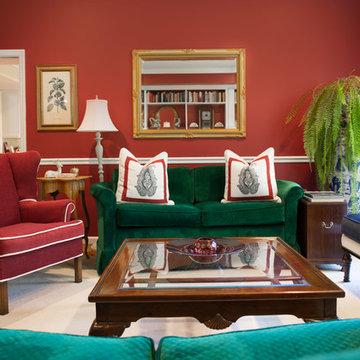
Project by Wiles Design Group. Their Cedar Rapids-based design studio serves the entire Midwest, including Iowa City, Dubuque, Davenport, and Waterloo, as well as North Missouri and St. Louis.
For more about Wiles Design Group, see here: https://wilesdesigngroup.com/
Idées déco de salons classiques oranges
5
