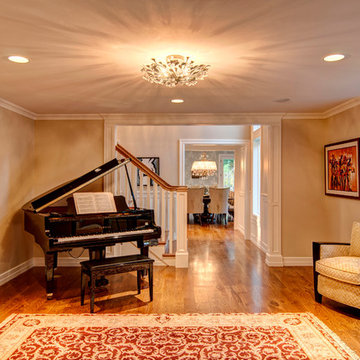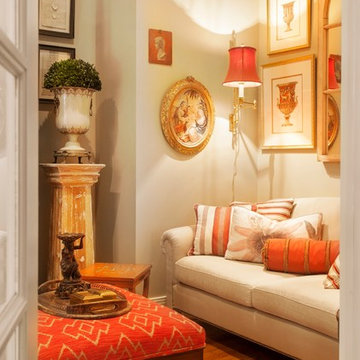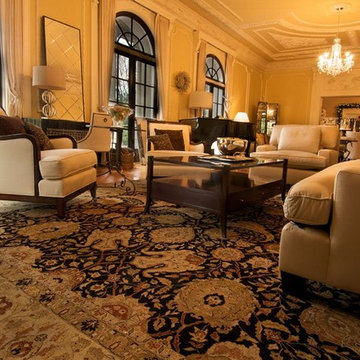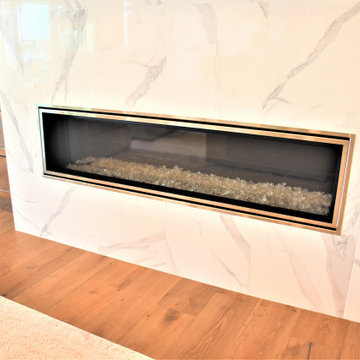Idées déco de salons classiques oranges
Trier par :
Budget
Trier par:Populaires du jour
41 - 60 sur 4 309 photos
1 sur 3
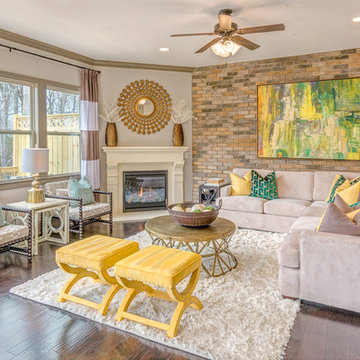
Cette image montre un salon gris et jaune traditionnel avec un mur gris, un sol en bois brun, une cheminée d'angle et aucun téléviseur.
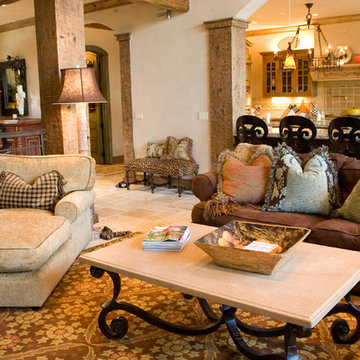
Living Room with Kitchen & Staircase
Exemple d'un salon chic de taille moyenne et ouvert avec une salle de réception, un mur beige, un sol en travertin, aucune cheminée et aucun téléviseur.
Exemple d'un salon chic de taille moyenne et ouvert avec une salle de réception, un mur beige, un sol en travertin, aucune cheminée et aucun téléviseur.

Interior Designer: Allard & Roberts Interior Design, Inc.
Builder: Glennwood Custom Builders
Architect: Con Dameron
Photographer: Kevin Meechan
Doors: Sun Mountain
Cabinetry: Advance Custom Cabinetry
Countertops & Fireplaces: Mountain Marble & Granite
Window Treatments: Blinds & Designs, Fletcher NC
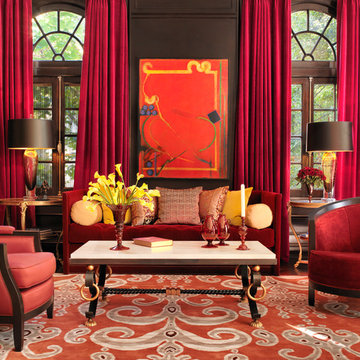
Alise O'Brien
Aménagement d'un salon classique avec une salle de réception et un mur marron.
Aménagement d'un salon classique avec une salle de réception et un mur marron.

James Lockhart photography
Idée de décoration pour un grand salon tradition fermé avec un mur vert, un sol en bois brun, une cheminée standard et un manteau de cheminée en pierre.
Idée de décoration pour un grand salon tradition fermé avec un mur vert, un sol en bois brun, une cheminée standard et un manteau de cheminée en pierre.

©2017 Bruce Van Inwegen All rights reserved.
Cette image montre un très grand salon traditionnel avec un mur rose, parquet foncé, une cheminée standard et aucun téléviseur.
Cette image montre un très grand salon traditionnel avec un mur rose, parquet foncé, une cheminée standard et aucun téléviseur.
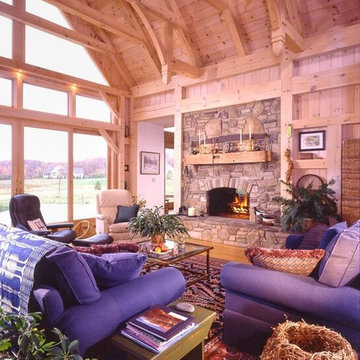
Inspiration pour un grand salon traditionnel ouvert avec une salle de réception, un mur marron, un sol en bois brun, une cheminée standard, un manteau de cheminée en pierre et un sol marron.
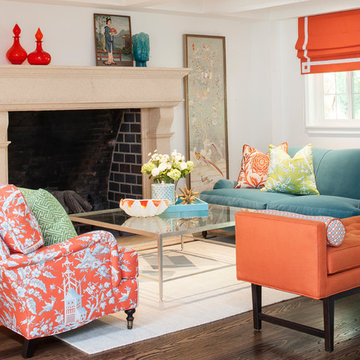
Michael Garland Photography
Cette photo montre un salon chic avec un mur blanc.
Cette photo montre un salon chic avec un mur blanc.
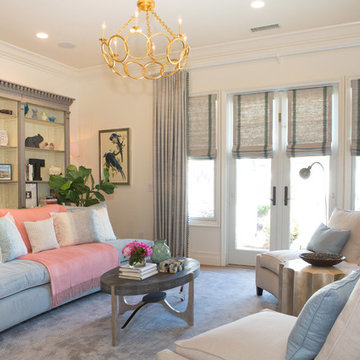
Lori Dennis Interior Design
SoCal Contractor Construction
Erika Bierman Photography
Cette image montre un grand salon gris et rose traditionnel fermé avec un mur blanc et moquette.
Cette image montre un grand salon gris et rose traditionnel fermé avec un mur blanc et moquette.
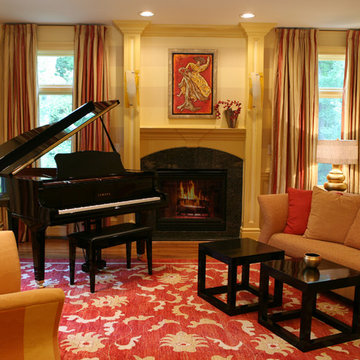
A room which the couple weren’t sure how it should be used. We suggested a baby grand piano for two reasons, i.e the piano speaks to elegance and it offered an opportunity for the children to take lessons (which they have done). The soft shades of gold are seen in the faux painted horizontal stripes on the walls. The silk fabrics used in the window treatments and seating add to the soft warmth and everything is grounded by the Saxony wool and silk red and gold area carpet. The black cube styled tables were custom made and finished in high gloss to coordinate with the piano. Accessories and art were selected to color coordinate.
Photography: Denis Niland
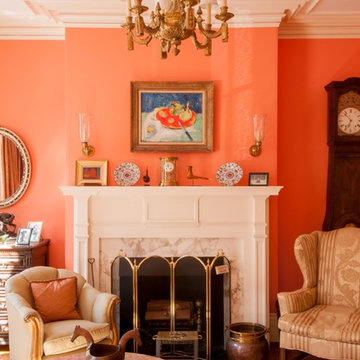
Christopher Schuch
Inspiration pour un salon traditionnel avec une salle de réception, un mur orange, un sol en bois brun, une cheminée standard et un manteau de cheminée en pierre.
Inspiration pour un salon traditionnel avec une salle de réception, un mur orange, un sol en bois brun, une cheminée standard et un manteau de cheminée en pierre.

This room is the Media Room in the 2016 Junior League Shophouse. This space is intended for a family meeting space where a multi generation family could gather. The idea is that the kids could be playing video games while their grandparents are relaxing and reading the paper by the fire and their parents could be enjoying a cup of coffee while skimming their emails. This is a shot of the wall mounted tv screen, a ceiling mounted projector is connected to the internet and can stream anything online. Photo by Jared Kuzia.
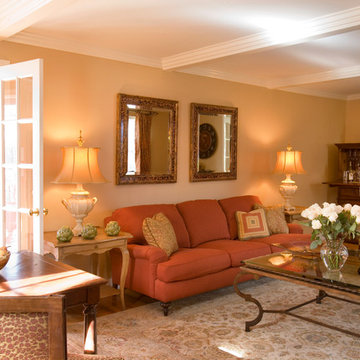
A Traditional living room with high quality items never goes out of favor.
Aménagement d'un salon classique de taille moyenne et fermé avec une salle de réception, un mur beige, un sol en bois brun, une cheminée standard, un manteau de cheminée en bois et un téléviseur fixé au mur.
Aménagement d'un salon classique de taille moyenne et fermé avec une salle de réception, un mur beige, un sol en bois brun, une cheminée standard, un manteau de cheminée en bois et un téléviseur fixé au mur.
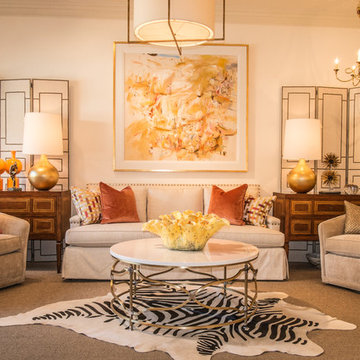
Cette photo montre un grand salon chic ouvert avec une salle de réception, un mur blanc, moquette, aucune cheminée, aucun téléviseur, un sol marron et canapé noir.

In this gorgeous Carmel residence, the primary objective for the great room was to achieve a more luminous and airy ambiance by eliminating the prevalent brown tones and refinishing the floors to a natural shade.
The kitchen underwent a stunning transformation, featuring white cabinets with stylish navy accents. The overly intricate hood was replaced with a striking two-tone metal hood, complemented by a marble backsplash that created an enchanting focal point. The two islands were redesigned to incorporate a new shape, offering ample seating to accommodate their large family.
In the butler's pantry, floating wood shelves were installed to add visual interest, along with a beverage refrigerator. The kitchen nook was transformed into a cozy booth-like atmosphere, with an upholstered bench set against beautiful wainscoting as a backdrop. An oval table was introduced to add a touch of softness.
To maintain a cohesive design throughout the home, the living room carried the blue and wood accents, incorporating them into the choice of fabrics, tiles, and shelving. The hall bath, foyer, and dining room were all refreshed to create a seamless flow and harmonious transition between each space.
---Project completed by Wendy Langston's Everything Home interior design firm, which serves Carmel, Zionsville, Fishers, Westfield, Noblesville, and Indianapolis.
For more about Everything Home, see here: https://everythinghomedesigns.com/
To learn more about this project, see here:
https://everythinghomedesigns.com/portfolio/carmel-indiana-home-redesign-remodeling
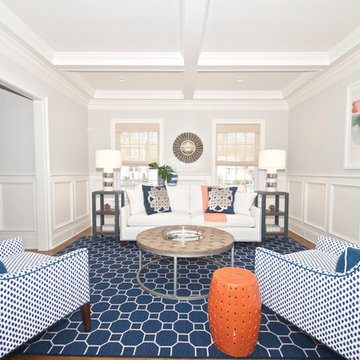
Diane Wagner
White sofa and navy white chairs by CR Laine with navy seagrass end tables.
Exemple d'un salon chic de taille moyenne et ouvert avec un mur gris, une salle de réception, moquette, aucune cheminée, aucun téléviseur et un sol bleu.
Exemple d'un salon chic de taille moyenne et ouvert avec un mur gris, une salle de réception, moquette, aucune cheminée, aucun téléviseur et un sol bleu.
Idées déco de salons classiques oranges
3
