Idées déco de salons classiques
Trier par :
Budget
Trier par:Populaires du jour
121 - 140 sur 41 898 photos
1 sur 3
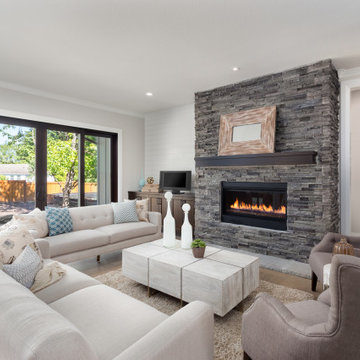
Cape cod style living room with white ship lap walls, stacked stone fireplace, and beige wood floors. The open concept living room has large windows for indoor outdoor living and transitions flawlessly into the dining and kitchen areas.
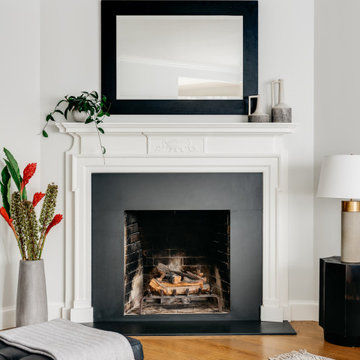
A favorite of the home, this fireplace surround was original to the home, but updated with a black slate surround and hearth bringing a modern touch to the ornate and traditional detailing.
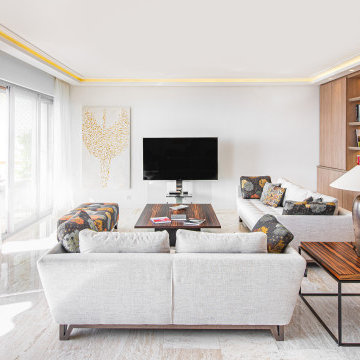
Les mots d'ordre pour concevoir ce salon étaient: harmonie, confort, espace, luxe, sérénité.
Le choix d'un mobilier de chez Roche Bobois
Exemple d'un grand salon chic ouvert avec une bibliothèque ou un coin lecture, un mur blanc, un sol en marbre, aucune cheminée, un téléviseur indépendant et un sol beige.
Exemple d'un grand salon chic ouvert avec une bibliothèque ou un coin lecture, un mur blanc, un sol en marbre, aucune cheminée, un téléviseur indépendant et un sol beige.
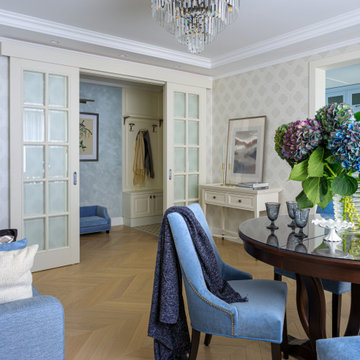
Гостиная-столовая. Вид на прихожую.
Cette image montre un petit salon traditionnel avec un mur beige, un sol en bois brun et un sol beige.
Cette image montre un petit salon traditionnel avec un mur beige, un sol en bois brun et un sol beige.

Open concept living room in an 1890's historical home. A linear gas fireplace surrounded by comfortable, yet elegant lounge seating makes for a cozy space to read or have a cocktail. The original space consisted of 3 small rooms and is now one continuous space.
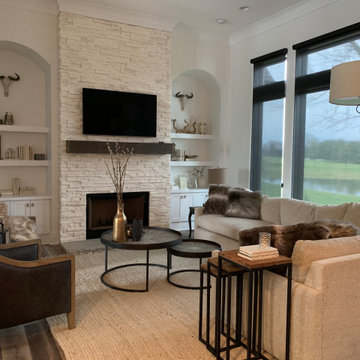
Cette photo montre un grand salon chic ouvert avec un mur blanc, parquet foncé, une cheminée standard, un manteau de cheminée en pierre, un téléviseur fixé au mur et un sol marron.
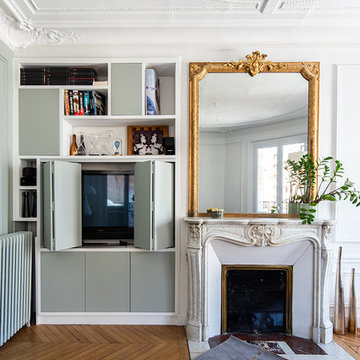
Idée de décoration pour un grand salon tradition avec une bibliothèque ou un coin lecture, un mur blanc, une cheminée standard, un manteau de cheminée en pierre, un téléviseur dissimulé, un sol en bois brun et un sol marron.
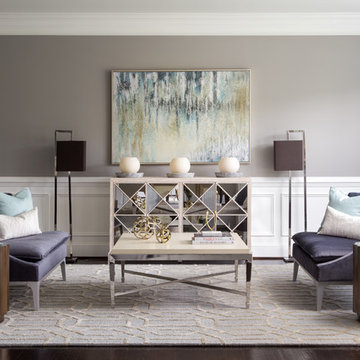
Our clients recently downsized into a smaller home and needed to give their living room a fresh, modern look. We brightened up this room with a subtle geometric area rug with matching draperies. The conversation circle is complete around a beautiful leather wrapped cocktail table with the mesmerizing mirrored buffet as the focal point.
Photo by Jenn Verrier Photography
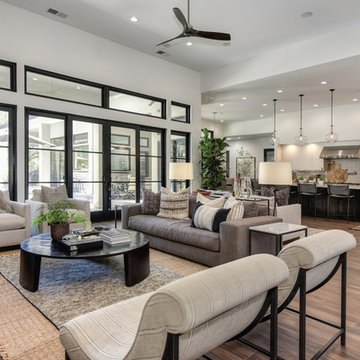
Idées déco pour un grand salon classique ouvert avec une salle de réception, un mur blanc, un sol en bois brun, une cheminée ribbon, un manteau de cheminée en plâtre, un téléviseur fixé au mur et un sol marron.
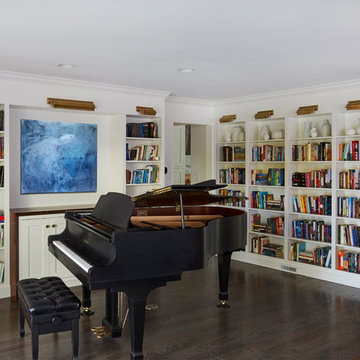
Free ebook, Creating the Ideal Kitchen. DOWNLOAD NOW
Working with this Glen Ellyn client was so much fun the first time around, we were thrilled when they called to say they were considering moving across town and might need some help with a bit of design work at the new house.
The kitchen in the new house had been recently renovated, but it was not exactly what they wanted. What started out as a few tweaks led to a pretty big overhaul of the kitchen, mudroom and laundry room. Luckily, we were able to use re-purpose the old kitchen cabinetry and custom island in the remodeling of the new laundry room — win-win!
As parents of two young girls, it was important for the homeowners to have a spot to store equipment, coats and all the “behind the scenes” necessities away from the main part of the house which is a large open floor plan. The existing basement mudroom and laundry room had great bones and both rooms were very large.
To make the space more livable and comfortable, we laid slate tile on the floor and added a built-in desk area, coat/boot area and some additional tall storage. We also reworked the staircase, added a new stair runner, gave a facelift to the walk-in closet at the foot of the stairs, and built a coat closet. The end result is a multi-functional, large comfortable room to come home to!
Just beyond the mudroom is the new laundry room where we re-used the cabinets and island from the original kitchen. The new laundry room also features a small powder room that used to be just a toilet in the middle of the room.
You can see the island from the old kitchen that has been repurposed for a laundry folding table. The other countertops are maple butcherblock, and the gold accents from the other rooms are carried through into this room. We were also excited to unearth an existing window and bring some light into the room.
Designed by: Susan Klimala, CKD, CBD
Photography by: Michael Alan Kaskel
For more information on kitchen and bath design ideas go to: www.kitchenstudio-ge.com
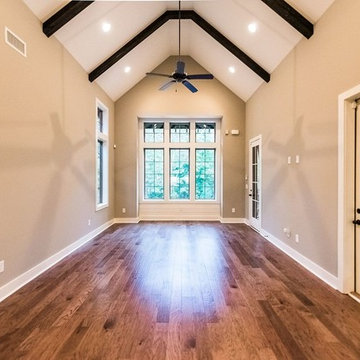
Cette image montre un salon traditionnel de taille moyenne et fermé avec un mur beige, parquet foncé, aucune cheminée, aucun téléviseur et un sol marron.
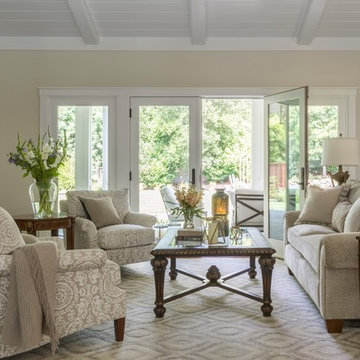
Photography: davidduncanlivingston.com
Idées déco pour un salon classique de taille moyenne et ouvert avec un mur beige, un sol en bois brun, aucune cheminée, aucun téléviseur et un sol marron.
Idées déco pour un salon classique de taille moyenne et ouvert avec un mur beige, un sol en bois brun, aucune cheminée, aucun téléviseur et un sol marron.

Landmark Photography
Cette image montre un grand salon traditionnel ouvert avec un mur gris, parquet foncé, une cheminée standard, un manteau de cheminée en pierre, un téléviseur encastré et un sol marron.
Cette image montre un grand salon traditionnel ouvert avec un mur gris, parquet foncé, une cheminée standard, un manteau de cheminée en pierre, un téléviseur encastré et un sol marron.
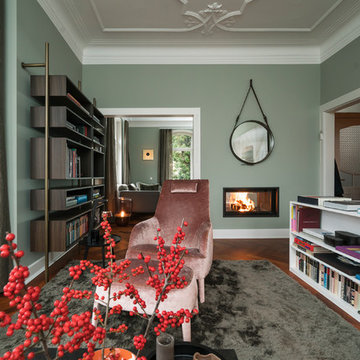
Cette image montre un grand salon traditionnel ouvert avec une cheminée double-face, un manteau de cheminée en plâtre, une salle de réception, un mur vert, un sol en bois brun, un sol marron et aucun téléviseur.
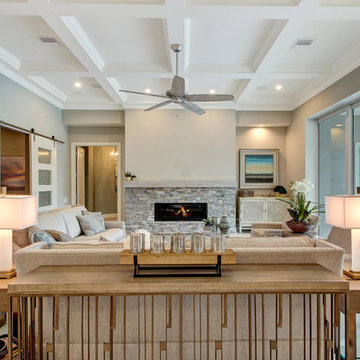
Wall paint: SW 7029 Agreeable Gray
Sofas & decorative pillows: Lexington Home Furniture
Leather Chairs: Lexington Home Furniture
Cocktail Table: Lexington Home Furniture
Round Accent Table: Lexington Home Furniture
Rug: Jaipur Rugs
Lamps: Uttermost
Fireplace Surround: Dal Golden Sun S783 Dry Stacked Stone
Accessories: Uttermost & Mercana
Flooring: Mohawk -- Artistic, Artic White Oak Hardwood Flooring
Sofa Table: Lexington Furniture
End Tables: Lexington Furniture
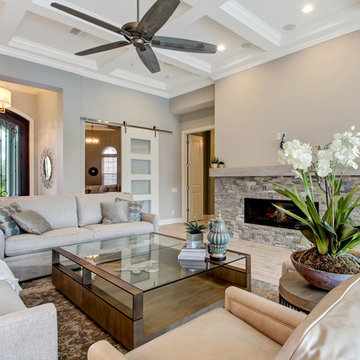
Wall paint: SW 7029 Agreeable Gray
Sofas & decorative pillows: Lexington Home Furniture
Leather Chairs: Lexington Home Furniture
Cocktail Table: Lexington Home Furniture
Round Accent Table: Lexington Home Furniture
Rug: Jaipur Rugs
Lamps: Uttermost
Accent Console: Hooker Furniture
Fireplace Surround: Dal Golden Sun S783 Dry Stacked Stone
Accessories: Uttermost & Mercana
Flooring: Mohawk -- Artistic, Artic White Oak Hardwood Flooring
Foyer Chandelier: Currey & Co
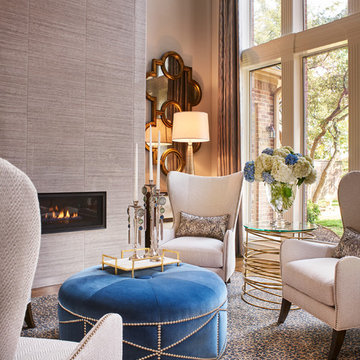
Clean lines and natural light create a cozy-chic feel in this living room. Shades of gray complemented by bold blues and hints of gold, modern wingback chairs, glass top side tables, and a blue velvet ottoman give the room an eye-catching update.
Design: Wesley-Wayne Interiors
Photo: Stephen Karlisch
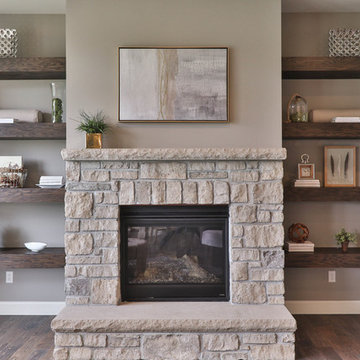
Idée de décoration pour un salon tradition de taille moyenne et ouvert avec un mur gris, parquet foncé, une cheminée standard, un manteau de cheminée en pierre, aucun téléviseur et un sol beige.
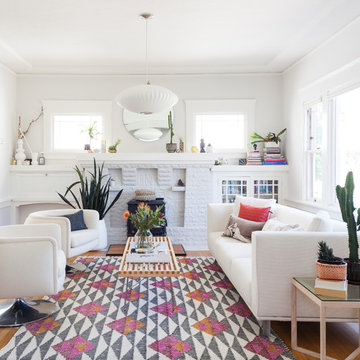
Idées déco pour un salon classique de taille moyenne et ouvert avec un mur blanc, un sol en bois brun, une cheminée standard, un manteau de cheminée en brique et un sol blanc.
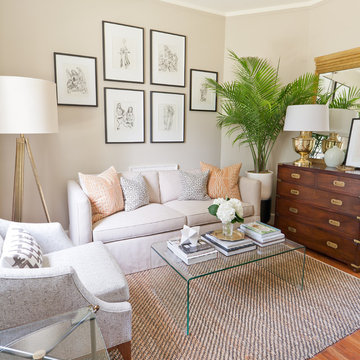
The Robinson Home rooms at the 2017 Historic Macon Design, Wine, Dine Decorator Show House in Macon, GA.
Photo: Will Robinson - Robinson Home
Cette image montre un petit salon traditionnel fermé avec un mur beige, un sol en bois brun et un sol orange.
Cette image montre un petit salon traditionnel fermé avec un mur beige, un sol en bois brun et un sol orange.
Idées déco de salons classiques
7