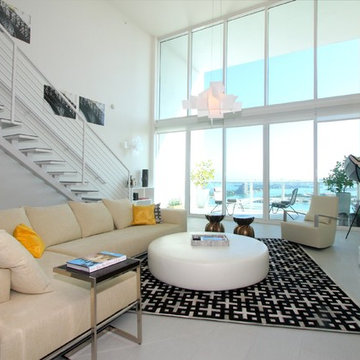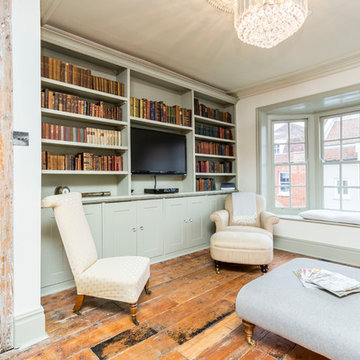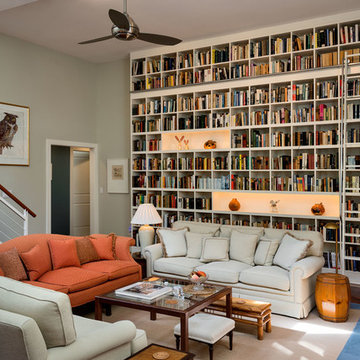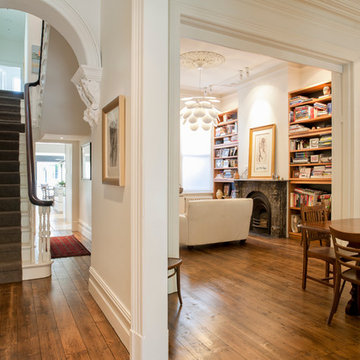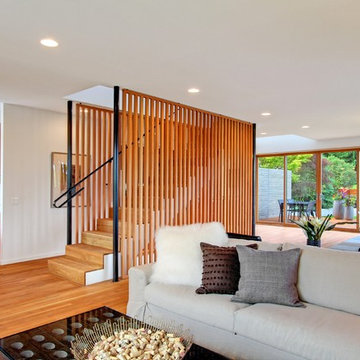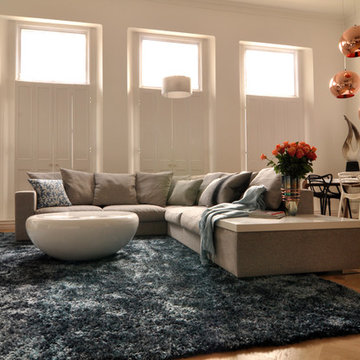Salon
Trier par :
Budget
Trier par:Populaires du jour
21 - 40 sur 380 photos
1 sur 3
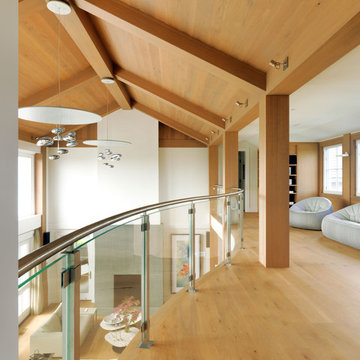
Photography by: Susan Teare
Inspiration pour un salon design avec un escalier.
Inspiration pour un salon design avec un escalier.
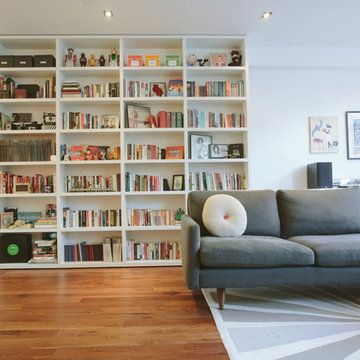
Photo by Allan Zepeda
Idées déco pour un petit salon contemporain ouvert avec un mur blanc, un sol en bois brun, une salle de réception et un escalier.
Idées déco pour un petit salon contemporain ouvert avec un mur blanc, un sol en bois brun, une salle de réception et un escalier.
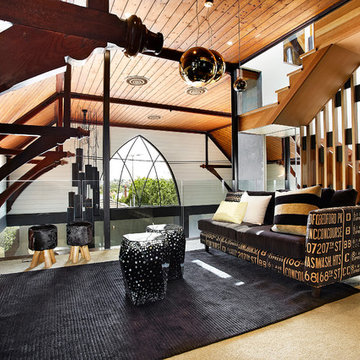
New mezzanine level of converted timber church for kids play area
AXIOM PHOTOGRAPHY
Aménagement d'un salon mansardé ou avec mezzanine contemporain de taille moyenne avec moquette, un téléviseur indépendant, un mur blanc et un escalier.
Aménagement d'un salon mansardé ou avec mezzanine contemporain de taille moyenne avec moquette, un téléviseur indépendant, un mur blanc et un escalier.
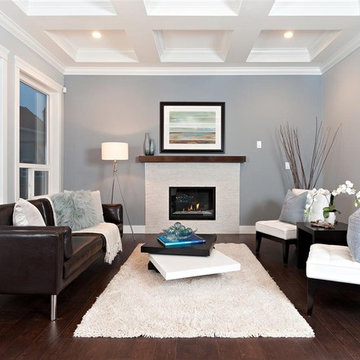
Photography - Rod Datoc, Datoc Design
Exemple d'un salon tendance avec un mur gris, parquet foncé, une cheminée standard et un escalier.
Exemple d'un salon tendance avec un mur gris, parquet foncé, une cheminée standard et un escalier.
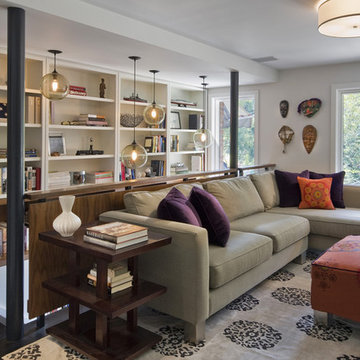
Inspiration pour un salon design de taille moyenne avec une bibliothèque ou un coin lecture, un sol marron, parquet foncé et un escalier.
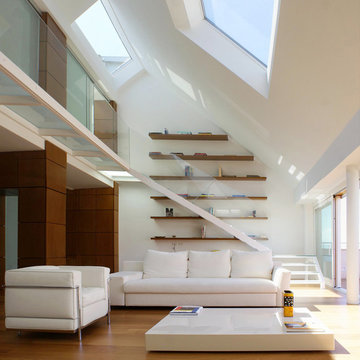
Cette image montre un salon design avec un mur blanc, un sol en bois brun, une salle de réception et un escalier.
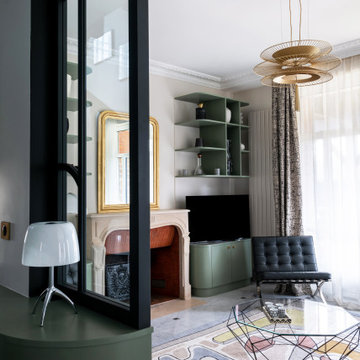
Idée de décoration pour un grand salon design ouvert avec un mur beige, un sol en marbre, une cheminée standard, un manteau de cheminée en pierre, un téléviseur indépendant, un sol blanc, du papier peint et un escalier.
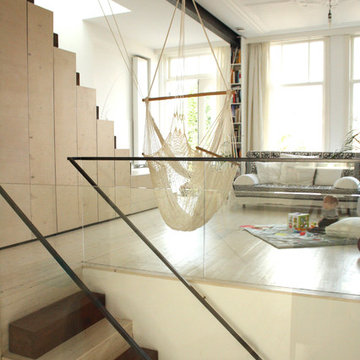
Holly Marder © 2012 Houzz
Inspiration pour un salon mansardé ou avec mezzanine design avec une bibliothèque ou un coin lecture et un escalier.
Inspiration pour un salon mansardé ou avec mezzanine design avec une bibliothèque ou un coin lecture et un escalier.
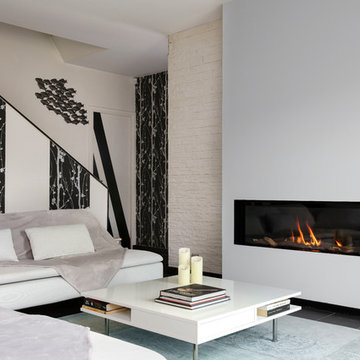
Idée de décoration pour un grand salon design avec un mur beige, une cheminée standard, aucun téléviseur, un sol noir et un escalier.
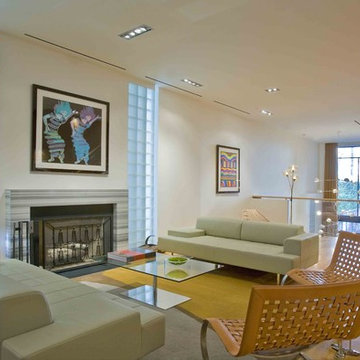
Exemple d'un salon mansardé ou avec mezzanine tendance avec une cheminée standard, aucun téléviseur et un escalier.
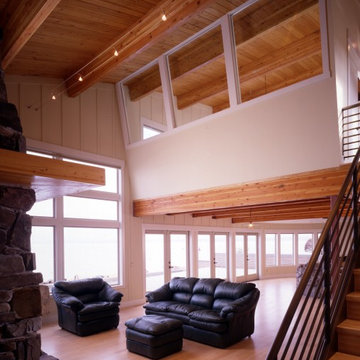
Photography by Steven Keating.
Cette photo montre un salon tendance avec un mur beige et un escalier.
Cette photo montre un salon tendance avec un mur beige et un escalier.
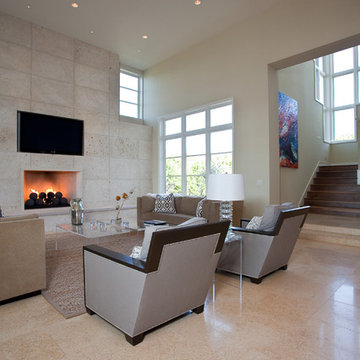
Given a challenging lot configuration and topography, along with privacy issues, we had to get creative in designing this home. The home is divided into four basic living zones: private owner’s suite, informal living area, kids area upstairs, and a flexible guest entertaining area. The entry is unique in that it takes you directly through to the outdoor living area, and also provides separation of the owners’ private suite from the rest of the home. There are no formal living or dining areas; instead the breakfast and family rooms were enlarged to entertain more comfortably in an informal manner. One great feature of the detached casita is that it has a lower activity area, which helps the house connect to the property below. This contemporary haven in Barton Creek is a beautiful example of a chic and elegant design that creates a very practical and informal space for living.
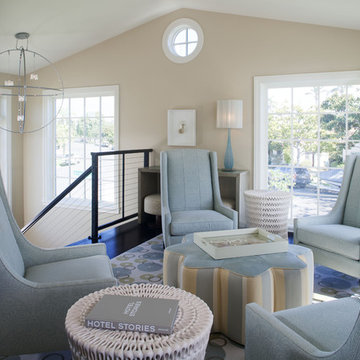
Second home in Coronado, Interior Design LMK Interiors, Beachy tones, whimsy, fresh
Inspiration pour un petit salon design ouvert avec parquet foncé, aucune cheminée, aucun téléviseur, un mur beige, un sol noir et un escalier.
Inspiration pour un petit salon design ouvert avec parquet foncé, aucune cheminée, aucun téléviseur, un mur beige, un sol noir et un escalier.
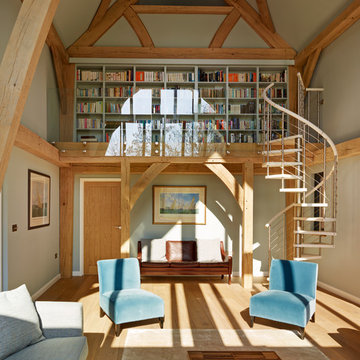
Darren Chung
Inspiration pour un salon design de taille moyenne et ouvert avec une bibliothèque ou un coin lecture, un mur blanc, un sol en bois brun et un escalier.
Inspiration pour un salon design de taille moyenne et ouvert avec une bibliothèque ou un coin lecture, un mur blanc, un sol en bois brun et un escalier.
2
