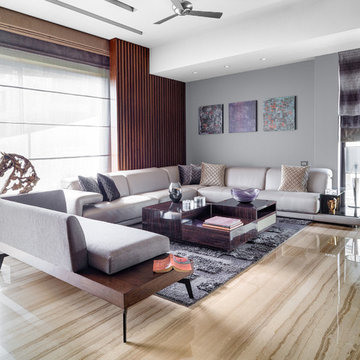Idées déco de salons contemporains avec un mur marron
Trier par :
Budget
Trier par:Populaires du jour
161 - 180 sur 2 693 photos
1 sur 3
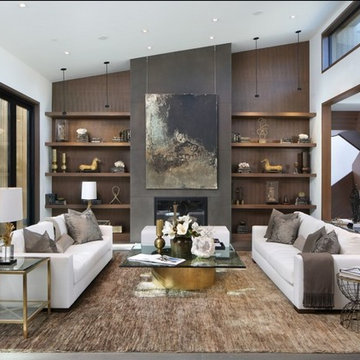
The plaster finish on the fireplace connects the walnut paneling/shelves to the white ceiling.
Idée de décoration pour un grand salon design ouvert avec un mur marron, parquet foncé, une cheminée standard, un sol marron, un manteau de cheminée en plâtre et éclairage.
Idée de décoration pour un grand salon design ouvert avec un mur marron, parquet foncé, une cheminée standard, un sol marron, un manteau de cheminée en plâtre et éclairage.
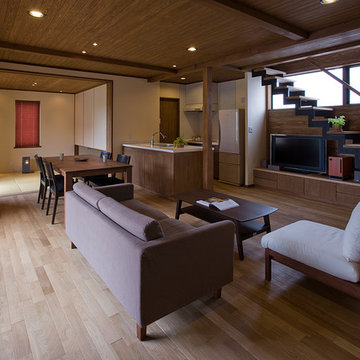
Cette image montre un salon design ouvert avec un sol en bois brun, un téléviseur indépendant, un mur marron et aucune cheminée.
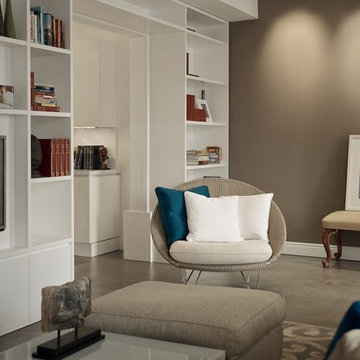
camilleriparismode projects and design team were approached by the young owners of a 1920s sliema townhouse who wished to transform the un-converted property into their new family home.
the design team created a new set of plans which involved demolishing a dividing wall between the 2 front rooms, resulting in a larger living area and family room enjoying natural light through 2 maltese balconies.
the juxtaposition of old and new, traditional and modern, rough and smooth is the design element that links all the areas of the house. the seamless micro cement floor in a warm taupe/concrete hue, connects the living room with the kitchen and the dining room, contrasting with the classic decor elements throughout the rest of the space that recall the architectural features of the house.
this beautiful property enjoys another 2 bedrooms for the couple’s children, as well as a roof garden for entertaining family and friends. the house’s classic townhouse feel together with camilleriparismode projects and design team’s careful maximisation of the internal spaces, have truly made it the perfect family home.
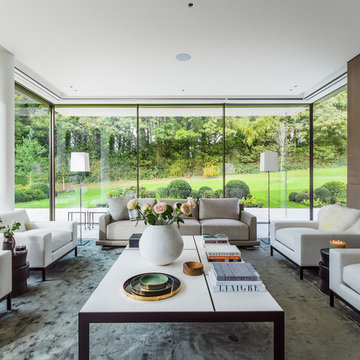
Mel Yates
Cette photo montre un salon tendance fermé avec une salle de réception, un mur marron et éclairage.
Cette photo montre un salon tendance fermé avec une salle de réception, un mur marron et éclairage.
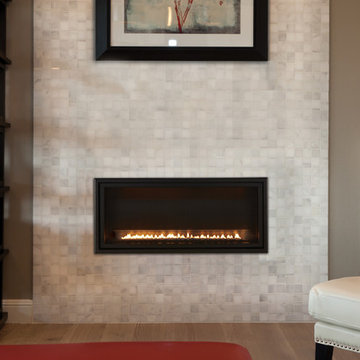
Exemple d'un salon tendance de taille moyenne avec une salle de réception, un mur marron, un sol en bois brun, une cheminée standard, un manteau de cheminée en carrelage, aucun téléviseur et un sol marron.
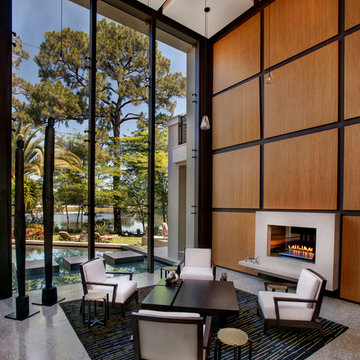
Cette photo montre un salon tendance ouvert avec une salle de réception, un mur marron, une cheminée standard et un manteau de cheminée en béton.
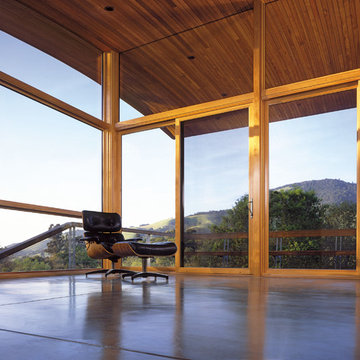
The Marvin Sliding Patio Door is a sophisticated, contemporary design created for smooth operation and dependable performance. From the super-tough Ultrex® sill to the energy-efficient design, these doors are a perfect addition to any space.
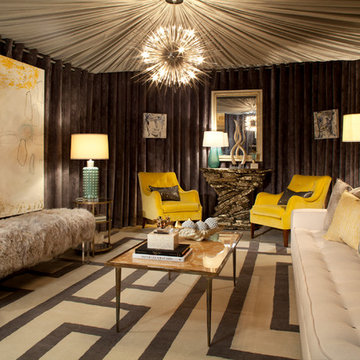
Photo Credit: Emily Redfield
"Cold industrial concrete is softened with fabric on the walls and glamour is accentuated with velvet fabrics, Tibetan lambswool and starburst chandelier"
We were asked to participate in the design of the Villa De Luxe Designer Show House benefiting Preservation Houston. We chose the basement and created a space that defined luxury using rich, bold colors and lots of texture.
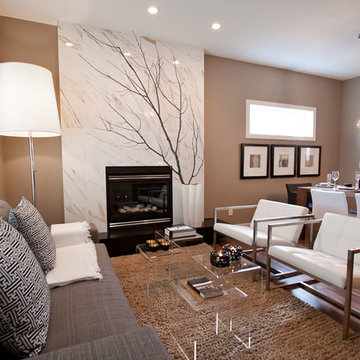
A Hotel Luxe Modern Transitional Home by Natalie Fuglestveit Interior Design, Calgary Interior Design Firm. Photos by Lindsay Nichols Photography.
Interior design includes modern fireplace with 24"x24" calacutta marble tile face, 18 karat vase with tree, black and white geometric prints, modern Gus white Delano armchairs, natural walnut hardwood floors, medium brown wall color, ET2 Lighting linear pendant fixture over dining table with tear drop glass, acrylic coffee table, carmel shag wool area rug, champagne gold Delta Trinsic faucet, charcoal flat panel cabinets, tray ceiling with chandelier in master bedroom, pink floral drapery in girls room with teal linear border.
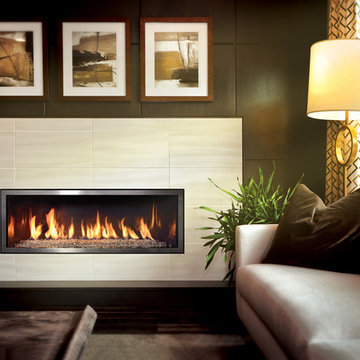
Cette photo montre un salon tendance de taille moyenne et ouvert avec une salle de réception, un mur marron, parquet foncé, une cheminée ribbon, un manteau de cheminée en carrelage, aucun téléviseur, un sol marron et éclairage.

Triple-glazed windows by Unilux and reclaimed fir cladding on interior walls.
Cette photo montre un salon tendance en bois de taille moyenne et ouvert avec sol en béton ciré, une bibliothèque ou un coin lecture, un mur marron et un sol marron.
Cette photo montre un salon tendance en bois de taille moyenne et ouvert avec sol en béton ciré, une bibliothèque ou un coin lecture, un mur marron et un sol marron.
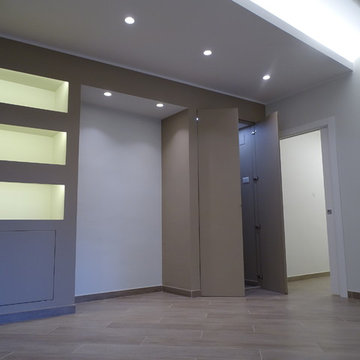
Nel soggiorno è stato ricavato un piccolo angolo cottura.
L'ambiente è caratterizzato da una struttura in cartongesso, studiata per rispondere alle esigenze dei committenti: avere una libreria scenografica, una nicchia per allogiare un pezzo di antiquariato, che attualmente non è ancora stato ricollocato nell'ambiente e un comodo guardaroba chiuso. Il risultato è un nuovo corpo diagonale, sartremato in prossimità della porta di ingresso, che trova la massima ampiezza accanto alla porta verso il corridoio, plasmato con operazioni di sottrazione di volume, accentuate dalla scelta dei colori a contrasto tra volume e parti sottratte.

This trapezoidal shaped lot in Dallas sits on an assuming piece of land that terminates into a heavenly pond. This contemporary home has a warm mid-century modern charm. Complete with an open floor plan for entertaining, the homeowners also enjoy a lap pool, a spa retreat, and a detached gameroom with a green roof.
Published:
S Style Magazine, Fall 2015 - http://sstylemagazine.com/design/this-texas-home-is-a-metropolitan-oasis-10305863
Modern Luxury Interiors Texas, April 2015 (Cover)
Photo Credit: Dror Baldinger
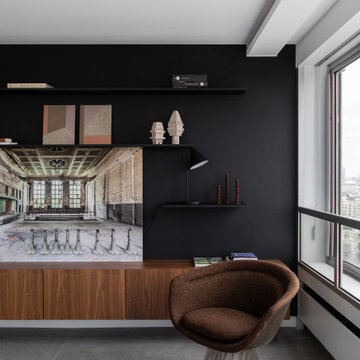
Rénovation d'un appartement - 106m²
Exemple d'un grand salon tendance en bois ouvert avec une bibliothèque ou un coin lecture, un mur marron, un sol en carrelage de céramique, aucune cheminée, un sol gris et un plafond décaissé.
Exemple d'un grand salon tendance en bois ouvert avec une bibliothèque ou un coin lecture, un mur marron, un sol en carrelage de céramique, aucune cheminée, un sol gris et un plafond décaissé.
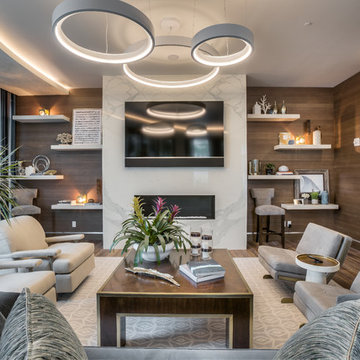
Exemple d'un salon tendance ouvert avec un mur marron, parquet foncé, une cheminée ribbon, un téléviseur fixé au mur et un sol marron.
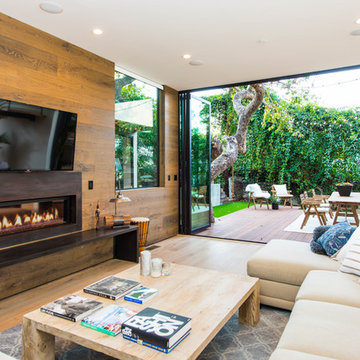
Idée de décoration pour un salon design avec un mur marron, un sol en bois brun, une cheminée ribbon, un manteau de cheminée en métal, un téléviseur fixé au mur et un sol marron.
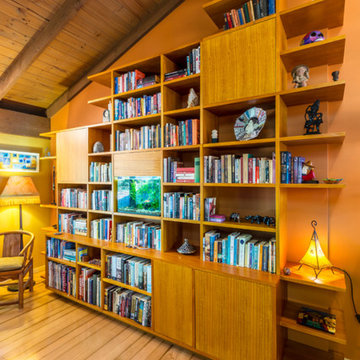
Stepped shelving unit designed to complement and utilise sloping roof. Floating shelves to sides, adjustable shelves throughout central section. Asymmetric cupboards create a visual point of interest and a space to hide some storage items. Lift up door and hidden cable management for central fish tank, allowing for any maintenance to fish.
Size: 3.6m wide x 2.1m (left) 3.3m (right) high x 0.6m deep
Materials: Shelved and cupboards in Victorian ash veneer stained Wattyl golden oak. Back panel painted Taubmans brown clay with low sheen finish to match wall.
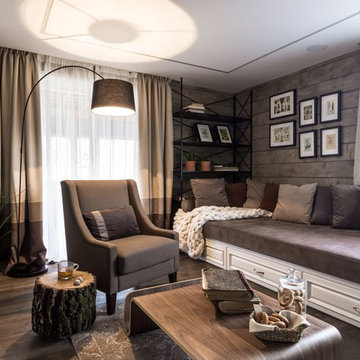
Чернышов Виктор
Cette photo montre un salon tendance avec un mur marron, parquet foncé et un sol marron.
Cette photo montre un salon tendance avec un mur marron, parquet foncé et un sol marron.
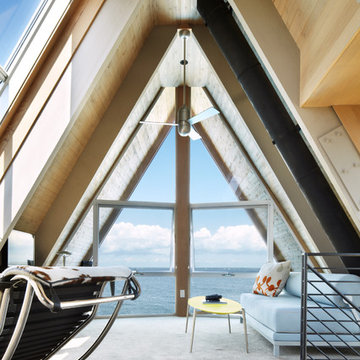
Aménagement d'un petit salon mansardé ou avec mezzanine contemporain avec moquette, un mur marron, aucune cheminée et un sol gris.
Idées déco de salons contemporains avec un mur marron
9
