Idées déco de salons contemporains avec un plafond voûté
Trier par :
Budget
Trier par:Populaires du jour
41 - 60 sur 1 691 photos
1 sur 3
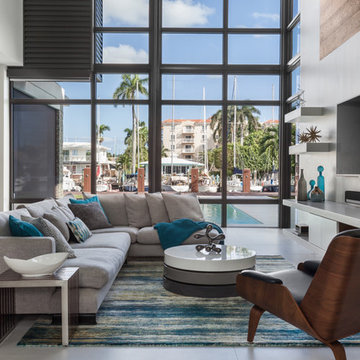
Exemple d'un grand salon tendance ouvert avec un mur blanc, un sol en carrelage de porcelaine, un téléviseur fixé au mur, un sol gris, aucune cheminée et un plafond voûté.

The public area is split into 4 overlapping spaces, centrally separated by the kitchen. Here is a view of the lounge and hearth.
Aménagement d'un grand salon contemporain en bois avec un mur blanc, sol en béton ciré, un sol gris, un plafond voûté, une cheminée standard, un manteau de cheminée en bois et un téléviseur dissimulé.
Aménagement d'un grand salon contemporain en bois avec un mur blanc, sol en béton ciré, un sol gris, un plafond voûté, une cheminée standard, un manteau de cheminée en bois et un téléviseur dissimulé.

Réalisation d'un salon design ouvert avec un mur blanc, sol en béton ciré, une cheminée standard, un téléviseur fixé au mur, un sol gris, poutres apparentes et un plafond voûté.
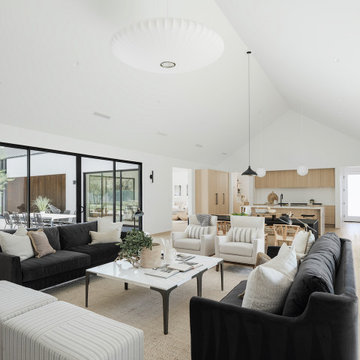
Open concept living/dining/kitchen.
Exemple d'un grand salon tendance ouvert avec un mur blanc, parquet clair, une cheminée standard et un plafond voûté.
Exemple d'un grand salon tendance ouvert avec un mur blanc, parquet clair, une cheminée standard et un plafond voûté.
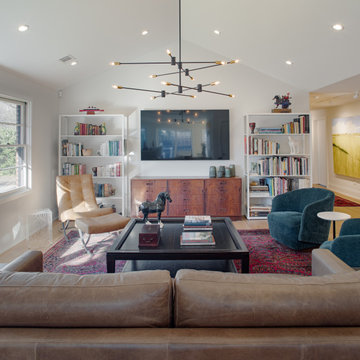
The TV room is often a central space in a home, and we’re fond of those that feel light and welcoming. We choose to vault the ceiling to create a bit of drama and delineate it from the adjacent entry hall. Rather than hide the television or install bulky cabinetry, we selected furniture that grounds the room. The home now revolves around this comfortable, casual living space. | Photography by Atlantic Archives
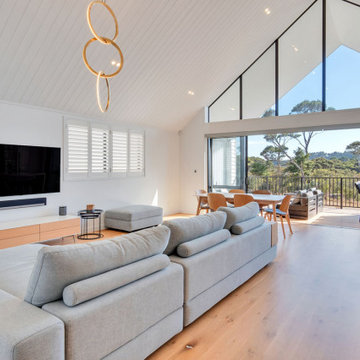
Cette photo montre un salon tendance ouvert avec un mur blanc, un sol en bois brun, aucune cheminée, un téléviseur fixé au mur, un sol marron, un plafond en lambris de bois et un plafond voûté.
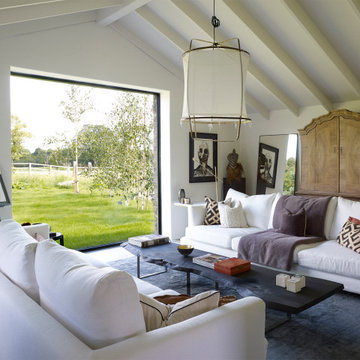
Réalisation d'un salon design avec un mur blanc, un sol gris, poutres apparentes et un plafond voûté.
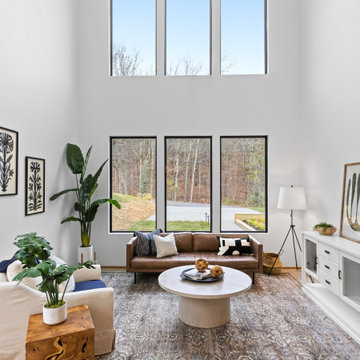
Cette image montre un salon design avec un mur blanc, sol en béton ciré, un sol gris et un plafond voûté.
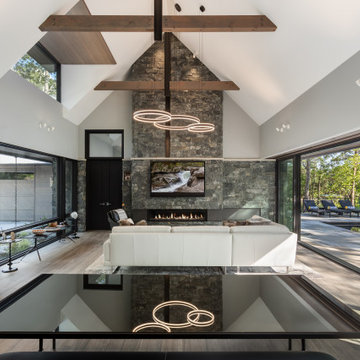
Contemporary design with rustic textures throughout.
Inspiration pour un salon design de taille moyenne et ouvert avec un mur gris, parquet clair, une cheminée double-face, un manteau de cheminée en pierre, un téléviseur fixé au mur, un sol beige et un plafond voûté.
Inspiration pour un salon design de taille moyenne et ouvert avec un mur gris, parquet clair, une cheminée double-face, un manteau de cheminée en pierre, un téléviseur fixé au mur, un sol beige et un plafond voûté.

Facing the fireplace
Aménagement d'un salon contemporain ouvert avec un mur blanc, un sol en bois brun, une cheminée standard, un manteau de cheminée en béton, un téléviseur fixé au mur, un sol marron, un plafond voûté et un plafond en bois.
Aménagement d'un salon contemporain ouvert avec un mur blanc, un sol en bois brun, une cheminée standard, un manteau de cheminée en béton, un téléviseur fixé au mur, un sol marron, un plafond voûté et un plafond en bois.
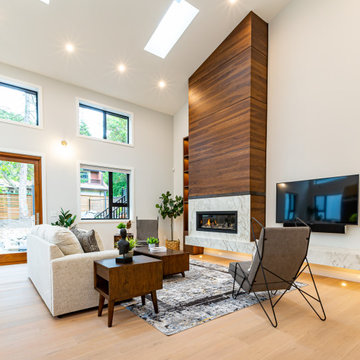
Inspiration pour un salon design ouvert avec un mur blanc, parquet clair, une cheminée ribbon, un téléviseur fixé au mur, un sol beige et un plafond voûté.

Aménagement d'un salon contemporain avec un mur gris, un sol en bois brun, un téléviseur fixé au mur, un sol marron et un plafond voûté.
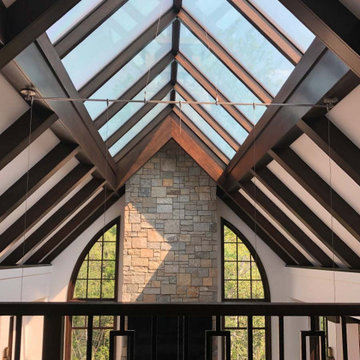
Sunspace Design has completed hundreds of stunning glass construction projects for clients with homes of all sizes throughout over forty years of continuous operation in New England. The project depicted here was completed for clients with a stunning 5000 square foot oceanfront residence located in York, ME. We were thrilled to be brought in on a project so close to our office headquarters!
The fully custom ridge skylight project was a collaboration between Sunspace Design, CM Ragusa Builders of Seabrook, New Hampshire—who served as general contractor—and the Fiorentino Group’s architectural team out of Portsmouth, New Hampshire. Sunspace was brought in to offer specialty glass design-build services which included the full development and installation of the skylight.
Positioned centrally in the ridged ceiling of the home’s great room, the skylight opening measures 7.5 feet by 20 feet. This generous size floods the space below with natural sunlight while providing clear views of the sky. We built and assembled the custom mahogany frame in our New Hampshire fabrication shop. After assembly, the frame was delivered directly to the site, where a crane operator and the Sunspace crew quickly affixed it to the building frame.
As always, we used the very best insulated glass to ensure top thermal performance across all four seasons of northeastern weather. Copper cladding and flashing were used on the exterior (integrating with the slate roofing). The mahogany frame’s deep, rich color was matched by the building designer to complete a stunning look adjacent to the interior wood finishes. Angular and dramatic, the ridge skylight is the centerpiece of the client’s home, transforming an already beautiful space into something magical.
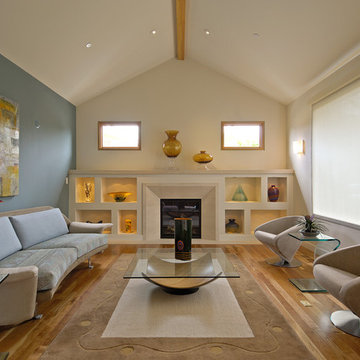
Cette photo montre un salon tendance fermé et de taille moyenne avec un plafond voûté, une cheminée standard, un mur multicolore, parquet clair et un sol marron.
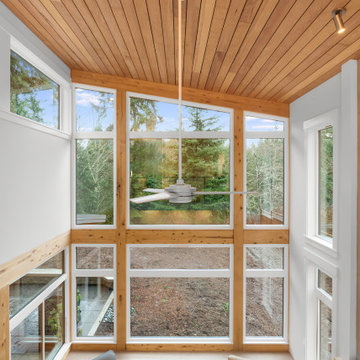
Architect: Grouparchitect. Photographer credit: © 2021 AMF Photography
Idées déco pour un salon mansardé ou avec mezzanine contemporain de taille moyenne avec un mur blanc, un sol en bois brun, une cheminée standard, un manteau de cheminée en carrelage, un sol gris et un plafond voûté.
Idées déco pour un salon mansardé ou avec mezzanine contemporain de taille moyenne avec un mur blanc, un sol en bois brun, une cheminée standard, un manteau de cheminée en carrelage, un sol gris et un plafond voûté.
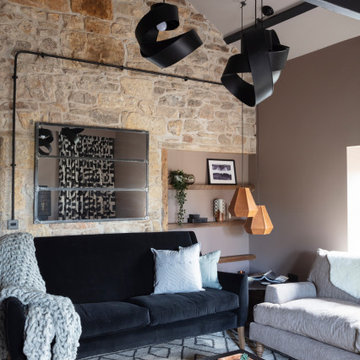
This rural cottage in Northumberland was in need of a total overhaul, and thats exactly what it got! Ceilings removed, beams brought to life, stone exposed, log burner added, feature walls made, floors replaced, extensions built......you name it, we did it!
What a result! This is a modern contemporary space with all the rustic charm you'd expect from a rural holiday let in the beautiful Northumberland countryside. Book In now here: https://www.bridgecottagenorthumberland.co.uk/?fbclid=IwAR1tpc6VorzrLsGJtAV8fEjlh58UcsMXMGVIy1WcwFUtT0MYNJLPnzTMq0w
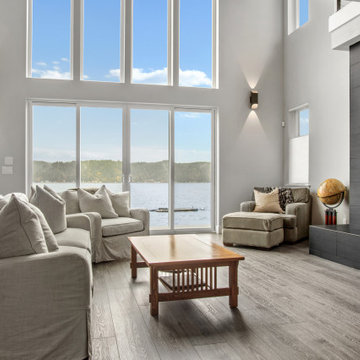
Pure grey. Perfectly complemented by natural wood furnishings or pops of color. A classic palette to build your vision on. With the Modin Collection, we have raised the bar on luxury vinyl plank. The result is a new standard in resilient flooring. Modin offers true embossed in register texture, a low sheen level, a rigid SPC core, an industry-leading wear layer, and so much more.
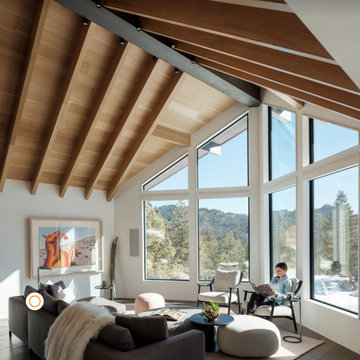
Réalisation d'un salon design avec un mur blanc, parquet foncé, un sol marron, poutres apparentes, un plafond voûté et un plafond en bois.
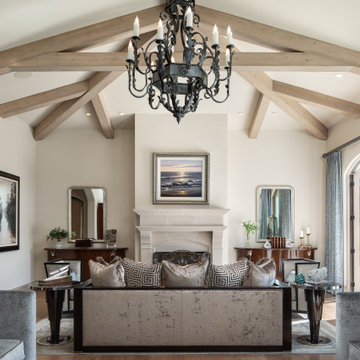
Large bright living room with vaulted ceilings and exposed wood beams overlooks the Pacific Ocean. Contemporary furnishings and a large chandelier complete the space.
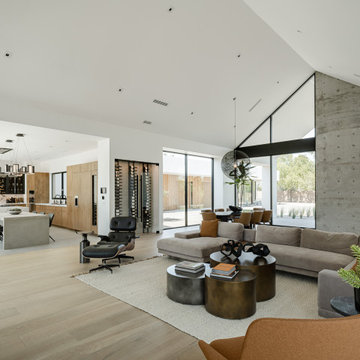
Photos by Roehner + Ryan
Réalisation d'un salon design ouvert avec un mur blanc, parquet clair, une cheminée standard, un manteau de cheminée en béton, un téléviseur fixé au mur et un plafond voûté.
Réalisation d'un salon design ouvert avec un mur blanc, parquet clair, une cheminée standard, un manteau de cheminée en béton, un téléviseur fixé au mur et un plafond voûté.
Idées déco de salons contemporains avec un plafond voûté
3