Idées déco de salons contemporains avec un plafond voûté
Trier par :
Budget
Trier par:Populaires du jour
61 - 80 sur 1 688 photos
1 sur 3
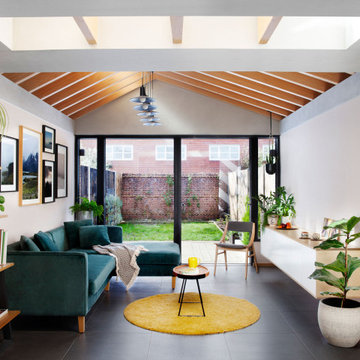
Cette photo montre un salon tendance avec un mur blanc, aucun téléviseur, un sol noir, poutres apparentes et un plafond voûté.
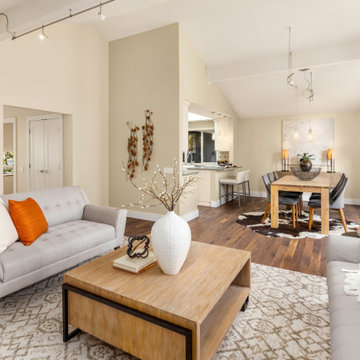
Aménagement d'un salon contemporain de taille moyenne et ouvert avec parquet foncé, une cheminée standard, un sol marron et un plafond voûté.
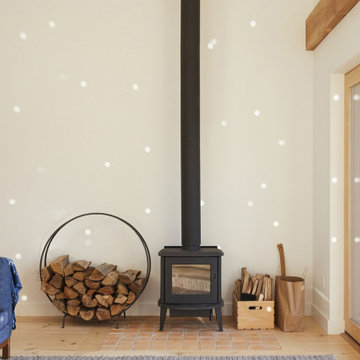
The entire house is heated and cooled via heat pumps. A wood stove in the living room provides additional heat for the coldest winter days and creates a cozy atmosphere
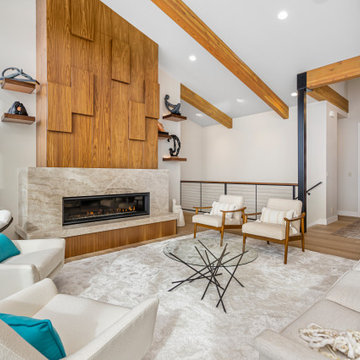
Great Room view into foyer
Exemple d'un salon tendance ouvert avec un mur blanc, un sol en bois brun, une cheminée ribbon, un sol marron, poutres apparentes et un plafond voûté.
Exemple d'un salon tendance ouvert avec un mur blanc, un sol en bois brun, une cheminée ribbon, un sol marron, poutres apparentes et un plafond voûté.

Idées déco pour un grand salon contemporain ouvert avec une salle de réception, un mur gris, parquet clair, une cheminée standard, aucun téléviseur, un manteau de cheminée en pierre, un sol marron et un plafond voûté.
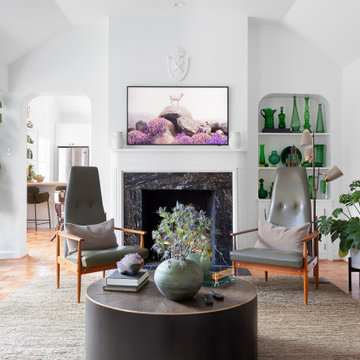
Modern Landscape Design, Indianapolis, Butler-Tarkington Neighborhood - Hara Design LLC (designer) - Christopher Short, Derek Mills, Paul Reynolds, Architects, HAUS Architecture + WERK | Building Modern - Construction Managers - Architect Custom Builders

Existing garage converted into an Accessory Dwelling Unit (ADU). The former garage now holds a 400 Sq.Ft. studio apartment that features a full kitchen and bathroom. The kitchen includes built in appliances a washer and dryer alcove.
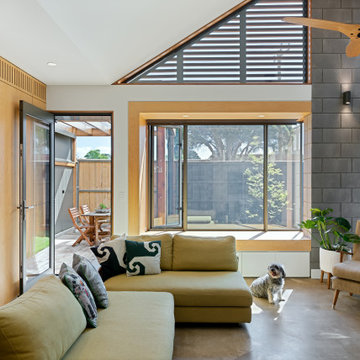
The Snug is a cosy, thermally efficient home for a couple of young professionals on a modest Coburg block. The brief called for a modest extension to the existing Californian bungalow that better connected the living spaces to the garden. The extension features a dynamic volume that reaches up to the sky to maximise north sun and natural light whilst the warm, classic material palette complements the landscape and provides longevity with a robust and beautiful finish.
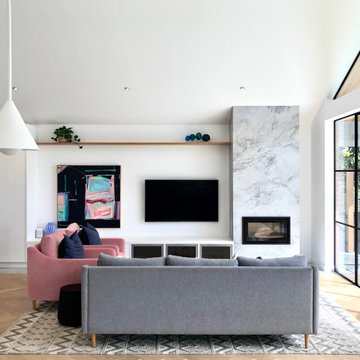
Idées déco pour un salon contemporain ouvert avec un mur blanc, parquet clair, une cheminée standard, un téléviseur fixé au mur, un sol beige et un plafond voûté.
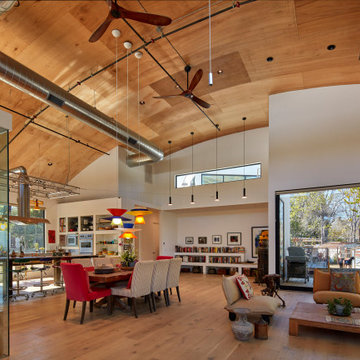
Idée de décoration pour un très grand salon design avec une bibliothèque ou un coin lecture, un mur blanc, parquet clair, aucun téléviseur, un sol marron, un plafond voûté et boiseries.
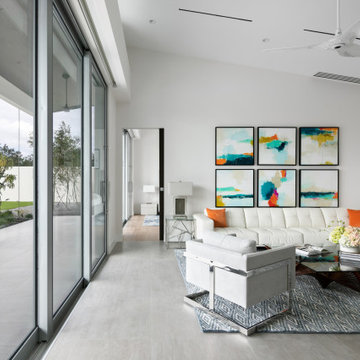
Inspiration pour un petit salon design fermé avec un mur blanc, un sol en carrelage de porcelaine, un téléviseur fixé au mur, un sol gris et un plafond voûté.
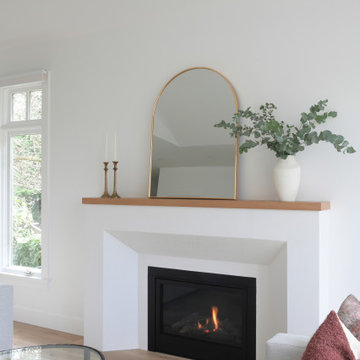
Contemporary living room fireplace
Inspiration pour un grand salon design ouvert avec une salle de réception, un mur blanc, parquet clair, une cheminée standard, un manteau de cheminée en plâtre, aucun téléviseur et un plafond voûté.
Inspiration pour un grand salon design ouvert avec une salle de réception, un mur blanc, parquet clair, une cheminée standard, un manteau de cheminée en plâtre, aucun téléviseur et un plafond voûté.
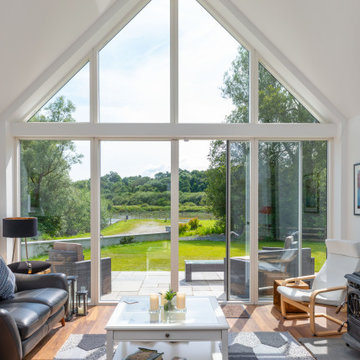
Idées déco pour un salon contemporain ouvert avec un mur blanc, sol en stratifié, un poêle à bois, aucun téléviseur, un sol marron et un plafond voûté.
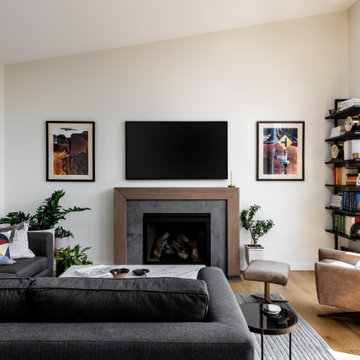
Idée de décoration pour un salon design avec un mur beige, un sol en bois brun, une cheminée standard, un téléviseur fixé au mur, un sol marron et un plafond voûté.
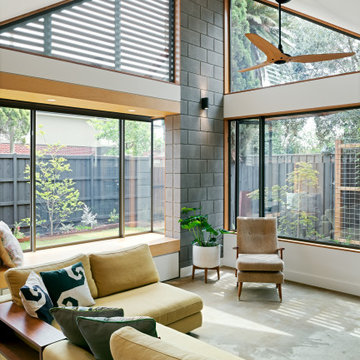
The Snug is a cosy, thermally efficient home for a couple of young professionals on a modest Coburg block. The brief called for a modest extension to the existing Californian bungalow that better connected the living spaces to the garden. The extension features a dynamic volume that reaches up to the sky to maximise north sun and natural light whilst the warm, classic material palette complements the landscape and provides longevity with a robust and beautiful finish.
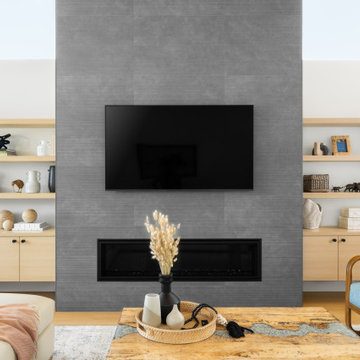
The living room features a central fireplace and an open airy experience.
Idée de décoration pour un grand salon design ouvert avec un mur blanc, parquet clair, une cheminée standard, un manteau de cheminée en carrelage, un téléviseur fixé au mur, un sol gris et un plafond voûté.
Idée de décoration pour un grand salon design ouvert avec un mur blanc, parquet clair, une cheminée standard, un manteau de cheminée en carrelage, un téléviseur fixé au mur, un sol gris et un plafond voûté.
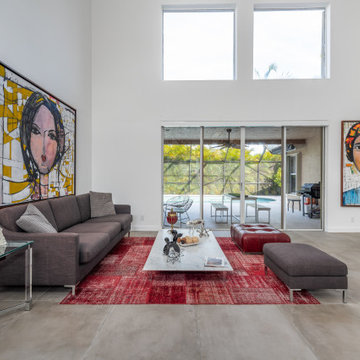
Aménagement d'un grand salon mansardé ou avec mezzanine contemporain avec une salle de réception, un mur blanc, sol en béton ciré, un sol gris et un plafond voûté.
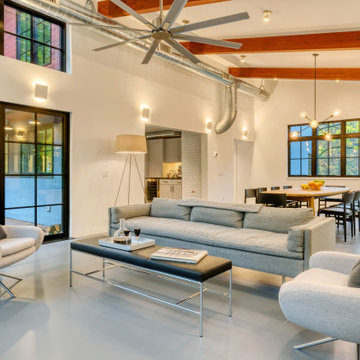
Inspiration pour un salon design de taille moyenne et ouvert avec aucun téléviseur, un mur blanc, un sol gris, poutres apparentes et un plafond voûté.
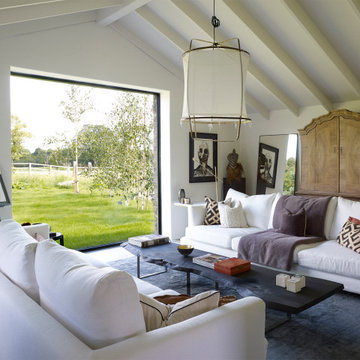
Réalisation d'un salon design avec un mur blanc, un sol gris, poutres apparentes et un plafond voûté.
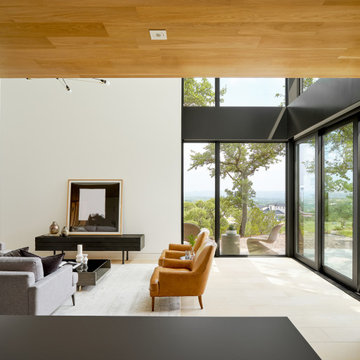
Réalisation d'un grand salon design ouvert avec un mur blanc, aucune cheminée, un sol beige et un plafond voûté.
Idées déco de salons contemporains avec un plafond voûté
4