Idées déco de salons contemporains avec un sol en calcaire
Trier par:Populaires du jour
161 - 180 sur 914 photos
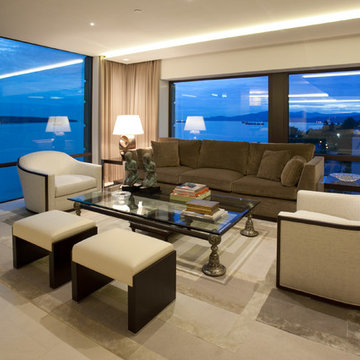
Designer: David Phoenix Interior Design
Réalisation d'un salon design de taille moyenne et ouvert avec une salle de réception, un mur blanc, un sol en calcaire et aucune cheminée.
Réalisation d'un salon design de taille moyenne et ouvert avec une salle de réception, un mur blanc, un sol en calcaire et aucune cheminée.
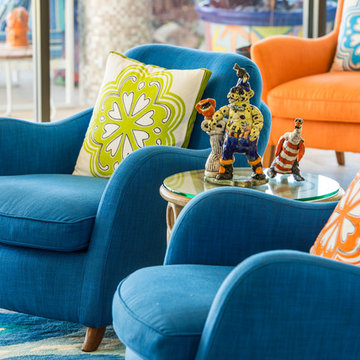
Exemple d'un salon tendance ouvert avec un mur beige, un sol en calcaire, aucune cheminée et aucun téléviseur.
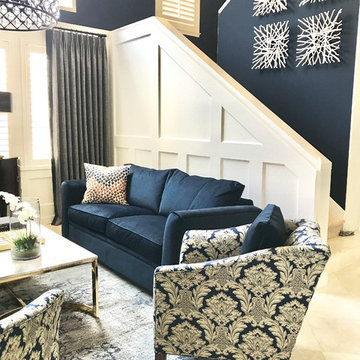
Inspiration pour un salon design de taille moyenne et ouvert avec une salle de réception, un mur bleu, un sol en calcaire et un sol beige.
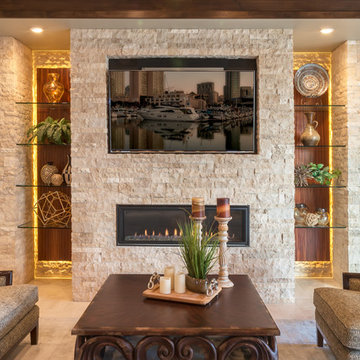
Réalisation d'un grand salon design fermé avec une salle de réception, un mur beige, un sol en calcaire, une cheminée standard et un téléviseur fixé au mur.

Description: In early 1994, the architects began work on the project and while in construction (demolition, grading and foundations) the owner, due to circumstances beyond his control, halted all construction of the project. Seven years later the owner returned to the architects and asked them to complete the partially constructed house. Due to code changes, city ordinances and a wide variety of obstacles it was determined that the house was unable to be completed as originally designed.
After much consideration the client asked the architect if it were possible to alter/remodel the partially constructed house, which was a remodel/addition to a 1970’s ranch style house, into a project that fit into current zoning and structural codes. The owner also requested that the house’s footprint and partially constructed foundations remain to avoid the need for further entitlements and delays on an already long overdue and difficult hillside site.
The architects’ main challenge was how to alter the design that reflected an outdated philosophical approach to architecture that was nearly a decade old. How could the house be re-conceived reflecting the architect and client’s maturity on a ten-year-old footprint?
The answer was to remove almost all of the previously proposed existing interior walls and transform the existing footprint into a pavilion-like structure that allows the site to in a sense “pass through the house”. This allowed the client to take better advantage of a limited and restricted building area while capturing extraordinary panoramic views of the San Fernando Valley and Hollywood Hills. Large 22-foot high custom sliding glass doors allow the interior and exterior to become one. Even the studio is separated from the house and connected only by an exterior bridge. Private spaces are treated as loft-like spaces capturing volume and views while maintaining privacy.
Limestone floors extend from inside to outside and into the lap pool that runs the entire length of the house creating a horizon line at the edge of the view. Other natural materials such as board formed concrete, copper, steel and cherry provides softness to the objects that seem to float within the interior volume. By placing objects and materials "outside the frame," a new frame of reference deepens our sense of perception. Art does not reproduce what we see; rather it makes us see.
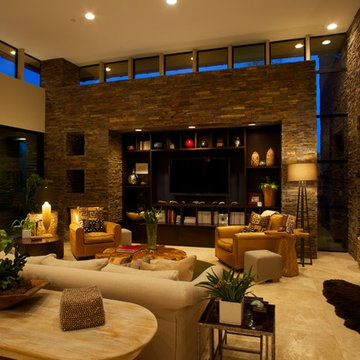
The entertainment center is built into the stone walls of the living room which is framed by ribbon windows. Photography by Daniel Snyder
Cette image montre un grand salon design ouvert avec un mur beige, un sol en calcaire, une cheminée standard, un manteau de cheminée en pierre, un téléviseur encastré et un sol beige.
Cette image montre un grand salon design ouvert avec un mur beige, un sol en calcaire, une cheminée standard, un manteau de cheminée en pierre, un téléviseur encastré et un sol beige.
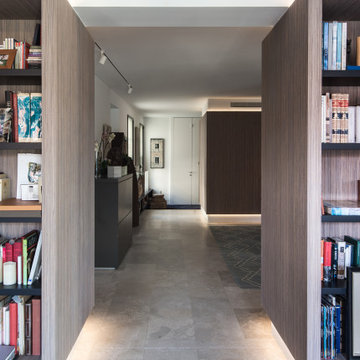
Cette image montre un grand salon blanc et bois design ouvert avec une bibliothèque ou un coin lecture, un mur blanc, un sol en calcaire, un sol gris, boiseries et éclairage.
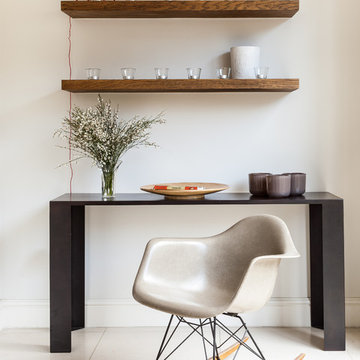
This cozy quick seat corner of the living room it's an example of contemporary style, the metal consolle, shelves and the floor are very linear in shapes and everything is balanced by a soft warm touch given by the decorations and the Eames rocking chair.
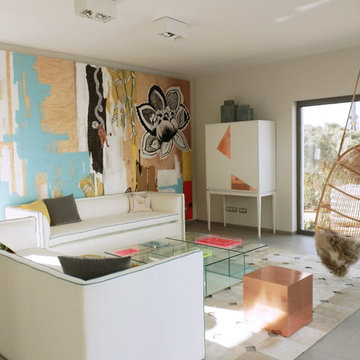
Exemple d'un grand salon tendance ouvert avec une salle de réception, un mur blanc, un sol en calcaire, aucune cheminée et aucun téléviseur.
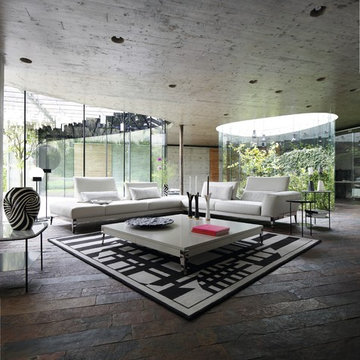
CONNEXE CORNER COMPOSITION
design Studio ROCHE BOBOIS
Upholstered in Soave leather, corrected, embossed grain, pigmented finish. Lumbar cushions in fabric. Adjustable backs with 2 depths (H.86 x D.132 cm) with rocking mechanism. Seat in polyurethane HR foam 35 kg/m3 and polyester fibre. Back in polyurethane HR foam 40 kg/m3 and polyester fibre. Padded armrests in goose feather, polyurethane foam in bi-density HR 40-22 kg/m3 and polyester fibre. Lumbar cushions in goose feather and polyester fibre. Structure in steel, solid pine and plywood. HR elastic straps suspension. Metal base in black nickel finish.
Many compositions, straight sofas and ottomans available.
Manufactured in Europe.
Dimensions: W. 333/360 x H. 76 x D. 105 cm
Other Dimensions:
5-seat sofa : W. 312 x H. 76 x D. 105 cm
Large 4-seat sofa : W. 282 x H. 76 x D. 105 cm
4-seat sofa : W. 252 x H. 76 x D. 105 cm
Large 3-seat sofa : W. 222 x H. 76 x D. 105 cm
3-seat sofa : W. 202 x H. 76 x D. 105 cm
2.5-seat sofa : W. 182 x H. 76 x D. 105 cm
Large armchair : W. 134 x H. 76 x D. 105 cm
Large armchair : W. 124 x H. 76 x D. 105 cm
Large rectangular ottoman : W. 160 x H. 37 x D. 53 cm
Square ottoman : W. 105 x H. 41 x D. 105 cm
Rectangular ottoman : W. 75 x H. 41 x D. 105 cm
This product, like all Roche Bobois pieces, can be customised with a large array of materials, colours and dimensions.
Our showroom advisors are at your disposal and will happily provide you with any additional information and advice.
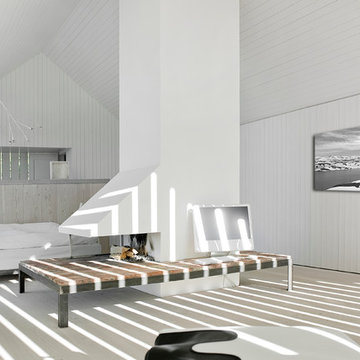
Gert Wingårdh architecture, interior. by Jesper Ray - Ray Photo
Aménagement d'un grand salon contemporain ouvert avec une salle de réception, un mur blanc, un sol en calcaire, une cheminée double-face, un manteau de cheminée en brique et aucun téléviseur.
Aménagement d'un grand salon contemporain ouvert avec une salle de réception, un mur blanc, un sol en calcaire, une cheminée double-face, un manteau de cheminée en brique et aucun téléviseur.
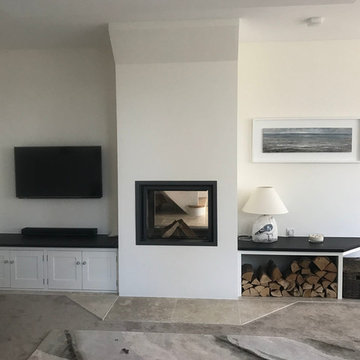
Exemple d'un salon tendance de taille moyenne et ouvert avec un mur blanc, un sol en calcaire, une cheminée double-face, un manteau de cheminée en plâtre et un téléviseur fixé au mur.
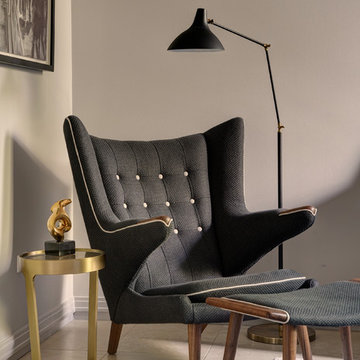
Papa Bear Chair with blue upholstery and white trim. Brass side table and Mid Century floor lamp by SERGE MOUILLE
Aménagement d'un petit salon contemporain fermé avec un mur gris, un sol en calcaire, un téléviseur fixé au mur et un sol beige.
Aménagement d'un petit salon contemporain fermé avec un mur gris, un sol en calcaire, un téléviseur fixé au mur et un sol beige.
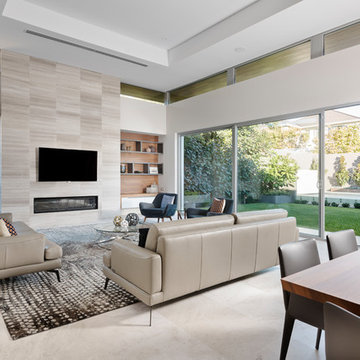
Walls: Dulux Grey Pebble 100%. Floor Tiles: Milano Stone Limestone Mistral. Tiled feature on pillars and fireplace - Silvabella by D'Amelio Stone. Fireplace: Horizon 1100 GasFire. Dining Table, Chairs, Sofas & Coffee Table by Merlino Furniture. Rug by Artisan Rugs. Accessories by Makstar Wholesale.
Photography: DMax Photography
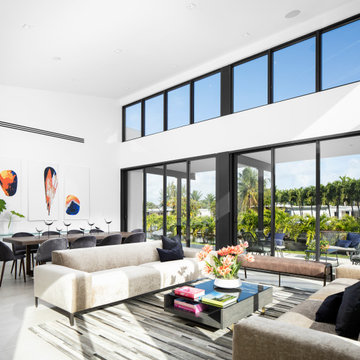
Nestled on a magnificent radial lot surrounded by over 200 feet of water, this family home was conceived as an iconic, multilayered structure that embraces the water while creating a path through the different spaces of the home.
Location: Miami, Florida
Status: Completed
Site area: 16000 Sq. ft.
Project area: 4500 Sq. Ft.
Program: Single family Residence
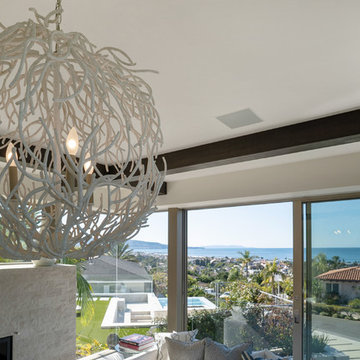
Aménagement d'un grand salon contemporain ouvert avec une salle de réception, un mur blanc, un sol en calcaire, une cheminée standard, un manteau de cheminée en pierre, un téléviseur encastré et un sol blanc.
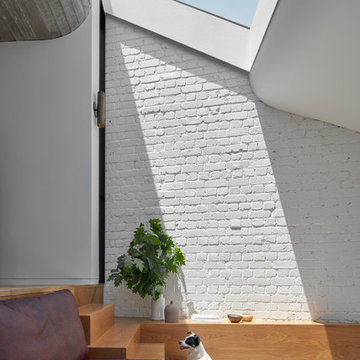
Peter Clarke
Réalisation d'un salon design de taille moyenne et ouvert avec un mur blanc, un sol en calcaire, aucun téléviseur et un sol gris.
Réalisation d'un salon design de taille moyenne et ouvert avec un mur blanc, un sol en calcaire, aucun téléviseur et un sol gris.
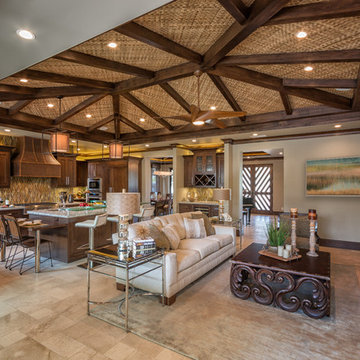
Exemple d'un grand salon tendance fermé avec une salle de réception, un mur beige, un sol en calcaire, une cheminée standard et un téléviseur fixé au mur.
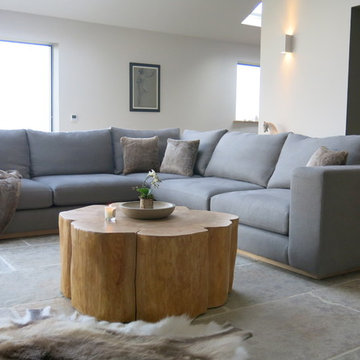
The large Lounge/Living Room extension on a total Barn Renovation in collaboration with Llama Property Developments. Complete with: Swiss Canterlevered Sky Frame Doors, M Design Gas Firebox, 65' 3D Plasma TV with surround sound, remote control Veluxes with automatic rain censors, Lutron Lighting, & Crestron Home Automation. Indian Stone Tiles with underfloor Heating, beautiful bespoke wooden elements such as Ash Tree coffee table, Black Poplar waney edged LED lit shelving, Handmade large 3mx3m sofa and beautiful Interior Design with calming colour scheme throughout.
This project has won 4 Awards.
Images by Andy Marshall Architectural & Interiors Photography.
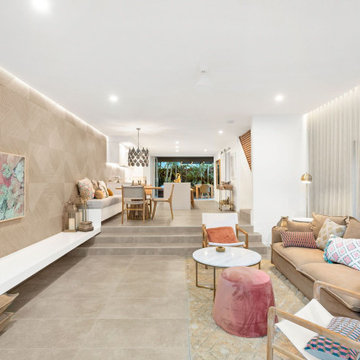
Open plan living area, dining, kitchen
Inspiration pour un salon design avec un sol en calcaire et un téléviseur fixé au mur.
Inspiration pour un salon design avec un sol en calcaire et un téléviseur fixé au mur.
Idées déco de salons contemporains avec un sol en calcaire
9