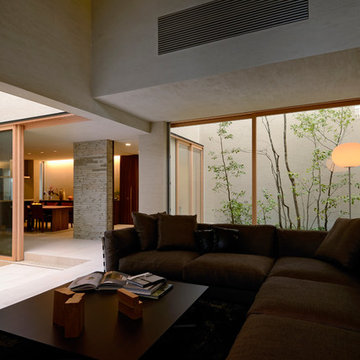Idées déco de salons contemporains avec un sol en calcaire
Trier par :
Budget
Trier par:Populaires du jour
121 - 140 sur 914 photos
1 sur 3
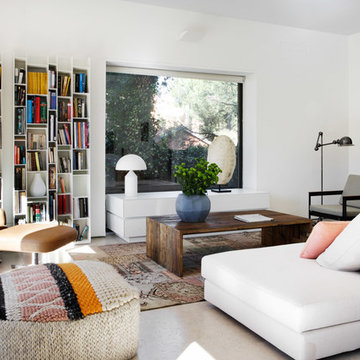
Proyecto de interiorismo y mobiliario @BATAVIA
Fotografía: Belén Imaz
Cette photo montre un grand salon tendance avec un mur blanc et un sol en calcaire.
Cette photo montre un grand salon tendance avec un mur blanc et un sol en calcaire.
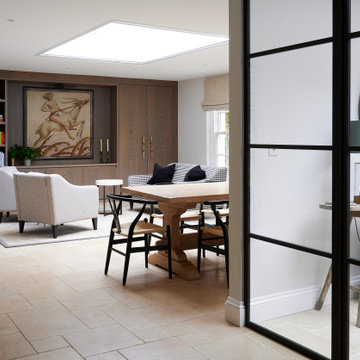
Aménagement d'un grand salon contemporain ouvert avec un mur blanc, un sol en calcaire, aucune cheminée, aucun téléviseur et un sol beige.
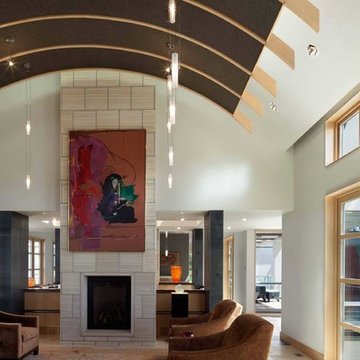
Farshid Assassi
Cette image montre un salon design de taille moyenne et ouvert avec une salle de réception, un mur blanc, un sol en calcaire, une cheminée standard, un manteau de cheminée en pierre, aucun téléviseur et un sol beige.
Cette image montre un salon design de taille moyenne et ouvert avec une salle de réception, un mur blanc, un sol en calcaire, une cheminée standard, un manteau de cheminée en pierre, aucun téléviseur et un sol beige.
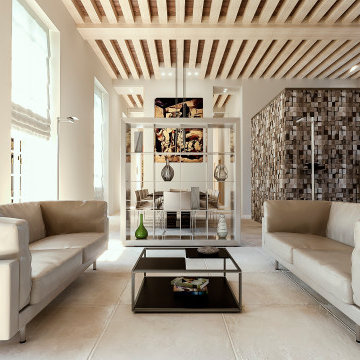
©Red Architecture
Cette image montre un grand salon design ouvert avec un bar de salon, un mur blanc, un sol en calcaire, une cheminée standard, un manteau de cheminée en pierre, aucun téléviseur et un sol beige.
Cette image montre un grand salon design ouvert avec un bar de salon, un mur blanc, un sol en calcaire, une cheminée standard, un manteau de cheminée en pierre, aucun téléviseur et un sol beige.
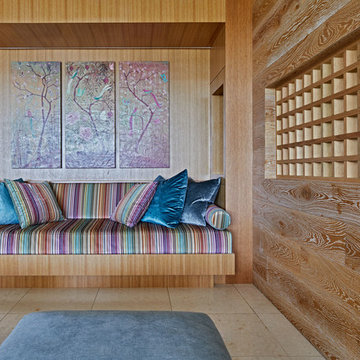
Réalisation d'un grand salon design ouvert avec un sol beige, une salle de réception, un mur beige, un sol en calcaire et un téléviseur fixé au mur.
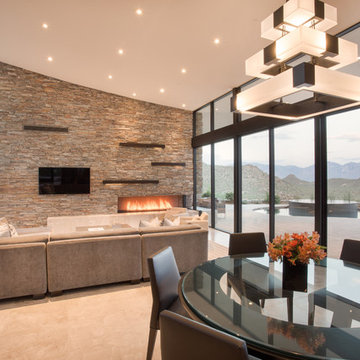
Open concept living/dining room featuring stone veneer entertainment wall with gas fireplace, metal accents, window walls on both sides of room.
Photo by Robinette Architects, Inc.
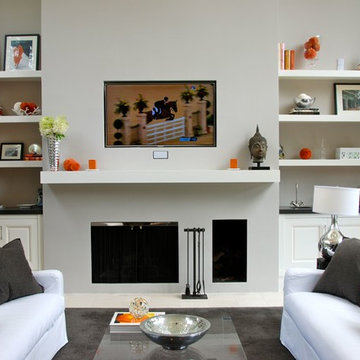
Wendy Gardiner
Cette image montre un grand salon design ouvert avec un mur gris, un sol en calcaire, une cheminée standard, un manteau de cheminée en plâtre et un téléviseur encastré.
Cette image montre un grand salon design ouvert avec un mur gris, un sol en calcaire, une cheminée standard, un manteau de cheminée en plâtre et un téléviseur encastré.
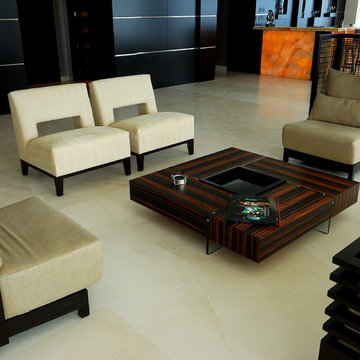
Crema Europa Limestone 24"x48" Honed (this limestone is also available 48"x48", 18"x36", 24"x24" and Slabs
Réalisation d'un salon design avec un sol en calcaire et un sol blanc.
Réalisation d'un salon design avec un sol en calcaire et un sol blanc.
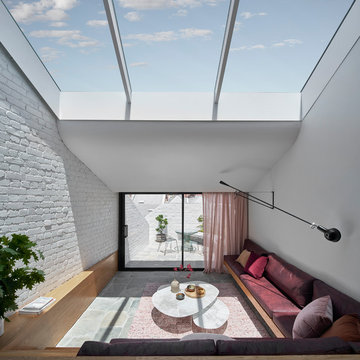
Peter Clarke
Cette image montre un salon design de taille moyenne et ouvert avec un mur blanc, un sol en calcaire, aucun téléviseur et un sol gris.
Cette image montre un salon design de taille moyenne et ouvert avec un mur blanc, un sol en calcaire, aucun téléviseur et un sol gris.
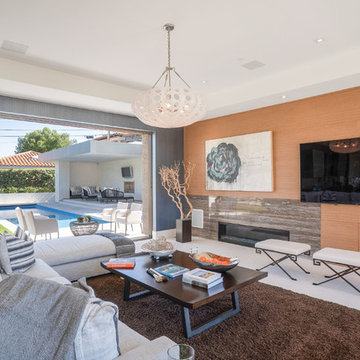
Idées déco pour un grand salon contemporain avec une salle de réception, un mur multicolore, un sol en calcaire, un manteau de cheminée en pierre, un téléviseur fixé au mur, un sol blanc et une cheminée ribbon.
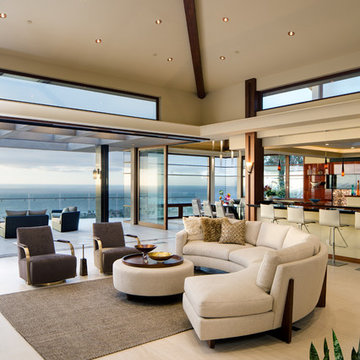
Modern, Transitional, energy efficient Project in La Jolla with Panoramic views from almost every rooms.
Photos by Jim Brady
A modern Mediterranean project, panoramic ocean view with Persian architecture and Frank Loyd wright inspiration. Designed based on passive solar design. lots of daylights, cross ventilation in all rooms, pyramid ceiling and pyramid skylights, stone flooring as thermal mass to moderate temperature. use of wind catcher to prevent mold and moisture issues on the basement. Water efficient landscaping was used through out. privacy and shade was provided.energy efficient and comfortable home.
energy star appliance and HVAC. solar panel, solar water heater and instant water heater were used.
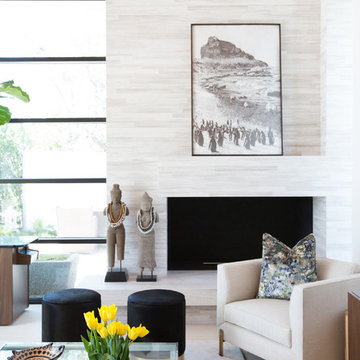
Interior Design by Blackband Design
Photography by Tessa Neustadt
Exemple d'un salon tendance de taille moyenne et fermé avec un bar de salon, un mur blanc, un sol en calcaire, une cheminée d'angle, un manteau de cheminée en carrelage et un téléviseur fixé au mur.
Exemple d'un salon tendance de taille moyenne et fermé avec un bar de salon, un mur blanc, un sol en calcaire, une cheminée d'angle, un manteau de cheminée en carrelage et un téléviseur fixé au mur.
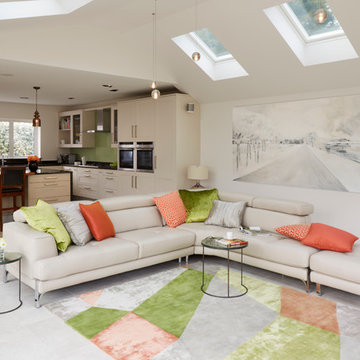
Looking back to the kitchen from the new lounge
Photographer: Darren Chung
Cette image montre un salon design ouvert avec un mur blanc, un sol en calcaire et un téléviseur fixé au mur.
Cette image montre un salon design ouvert avec un mur blanc, un sol en calcaire et un téléviseur fixé au mur.
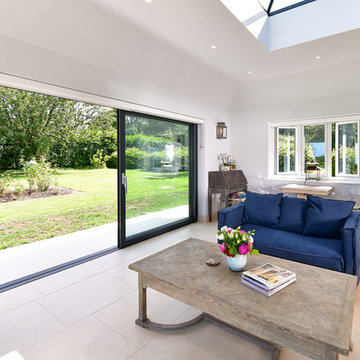
Our clients in Upton Grey, Hampshire decided to build a rear extension to make the most of the stunning views of the countryside. Working closely with our client and their builder Steve Davis Development, we designed, manufactured and installed two sets of Glide S Sliding Doors, a Pure Glass Roof Lantern and a range of Residence 7 Windows.
For all the details of this project, including how we achieved the enviable flush threshold for step-free access to the terrace, read our case study.
If you have a project in mind and would like to talk to one of our project managers, contact us on 01428 748255 info@exactag.co.uk. Arrange a convenient time to pop into our Liphook showroom to view our range of roof glazing, bifold doors, sliding doors, french doors and windows. Our showroom is open 8.30am – 4.30pm Monday to Friday, with Saturday appointments available by request.
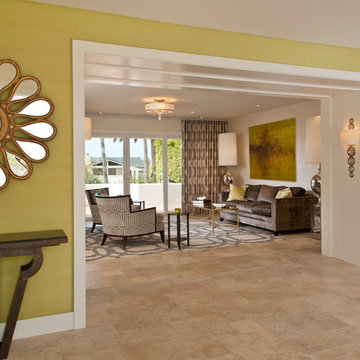
Harrison Photographic
Réalisation d'un grand salon design ouvert avec une salle de réception, un mur vert et un sol en calcaire.
Réalisation d'un grand salon design ouvert avec une salle de réception, un mur vert et un sol en calcaire.
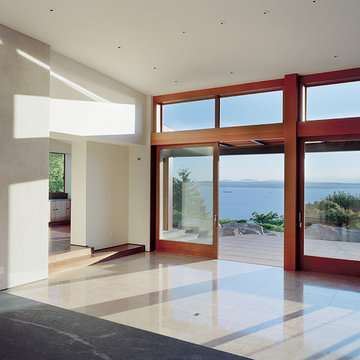
Benjamin Benschneider
Aménagement d'un grand salon contemporain ouvert avec un mur beige et un sol en calcaire.
Aménagement d'un grand salon contemporain ouvert avec un mur beige et un sol en calcaire.
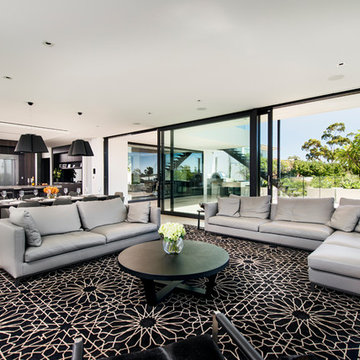
Rug designed by Urbane Projects.
All furniture selected by Urbane Projects.
Styling by Urbane Projects
Photography by Joel Barbitta, D-Max Photography
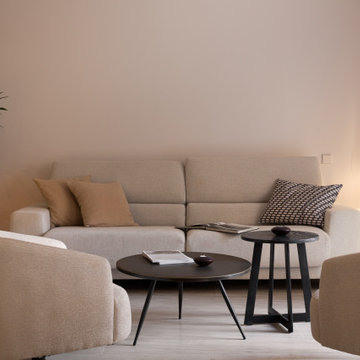
Idées déco pour un salon contemporain de taille moyenne avec un sol en calcaire, une salle de réception, un mur beige et un sol beige.
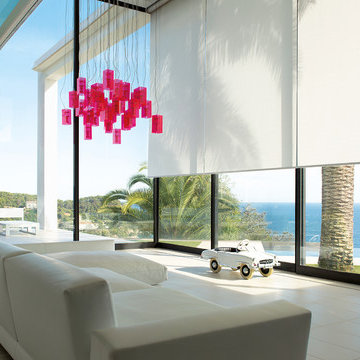
Pictured here - from the Style Collection - Como Pearl
The all-embracing Style collection includes a variety of high-end plain fabrics in a series of stylish, timeless colours. Apart from delicate micro patterns, the collection includes a range of wool, cotton, and linen look fabrics in a natural look. Available at Alleen's Custom Window Treatments
Idées déco de salons contemporains avec un sol en calcaire
7
