Idées déco de salons contemporains avec un sol en calcaire
Trier par :
Budget
Trier par:Populaires du jour
61 - 80 sur 914 photos
1 sur 3
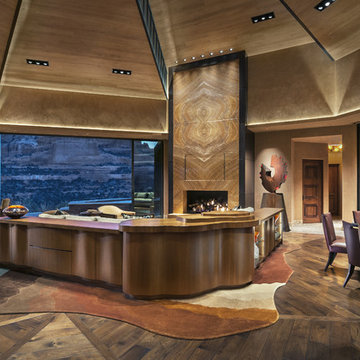
Enormous Great room with book matched, slab onyx fireplace, octagonal shape. Photo Mark Boisclair Architecture: Kilbane ARchitects Contractor: Joel Detar Interior Design: Susie Hersker and Elaine Ryckman Sculpture: Gary Slater
Project designed by Susie Hersker’s Scottsdale interior design firm Design Directives. Design Directives is active in Phoenix, Paradise Valley, Cave Creek, Carefree, Sedona, and beyond.
For more about Design Directives, click here: https://susanherskerasid.com/
To learn more about this project, click here: https://susanherskerasid.com/sedona/

It's difficult to imagine that this beautiful light-filled space was once a dark and draughty barn with a leaking roof. Adjoining a Georgian farmhouse, the barn has been completely renovated and knocked through to the main house to create a large open plan family area with mezzanine. Zoned into living and dining areas, the barn incorporates bi-folding doors on two elevations, opening the space up completely to both front and rear gardens. Egyptian limestone flooring has been used for the whole downstairs area, whilst a neutral carpet has been used for the stairs and mezzanine level.
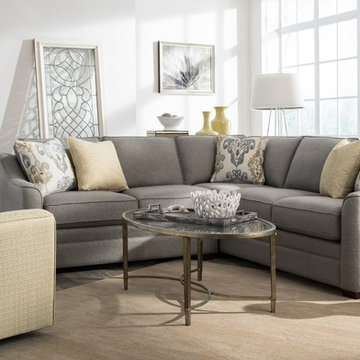
Idée de décoration pour un salon design de taille moyenne et fermé avec une salle de réception, un mur blanc, un sol en calcaire, aucune cheminée et éclairage.
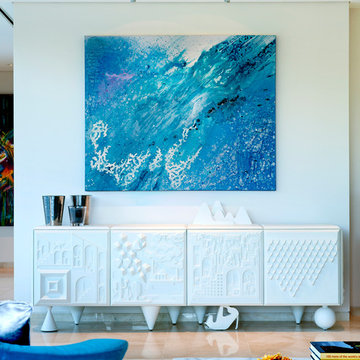
Vasco Celio
Cette photo montre un grand salon tendance ouvert avec une salle de réception, un mur blanc et un sol en calcaire.
Cette photo montre un grand salon tendance ouvert avec une salle de réception, un mur blanc et un sol en calcaire.

This extraordinary home utilizes a refined palette of materials that includes leather-textured limestone walls, honed limestone floors, plus Douglas fir ceilings. The blackened-steel fireplace wall echoes others throughout the house.
Project Details // Now and Zen
Renovation, Paradise Valley, Arizona
Architecture: Drewett Works
Builder: Brimley Development
Interior Designer: Ownby Design
Photographer: Dino Tonn
Limestone (Demitasse) flooring and walls: Solstice Stone
Windows (Arcadia): Elevation Window & Door
https://www.drewettworks.com/now-and-zen/
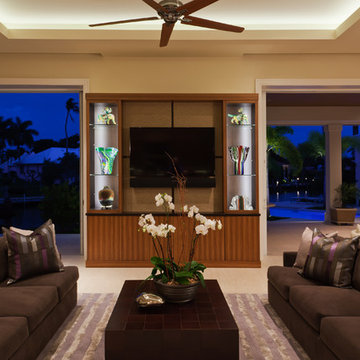
Lori Hamilton Photography
Aménagement d'un salon contemporain ouvert avec un téléviseur fixé au mur, un mur beige et un sol en calcaire.
Aménagement d'un salon contemporain ouvert avec un téléviseur fixé au mur, un mur beige et un sol en calcaire.
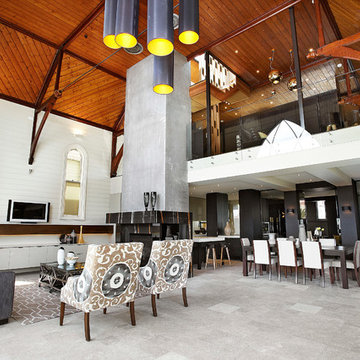
Bagnato Architects
AXIOM PHOTOGRAPHY
Cette photo montre un salon tendance avec un sol en calcaire.
Cette photo montre un salon tendance avec un sol en calcaire.
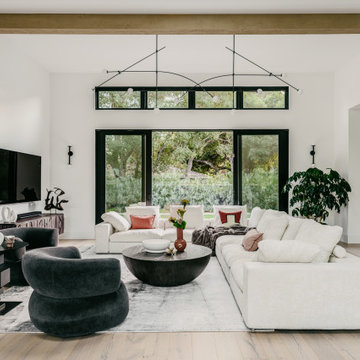
Exemple d'un grand salon tendance ouvert avec un mur blanc, un sol en calcaire, une cheminée double-face, un manteau de cheminée en pierre, un téléviseur fixé au mur et poutres apparentes.
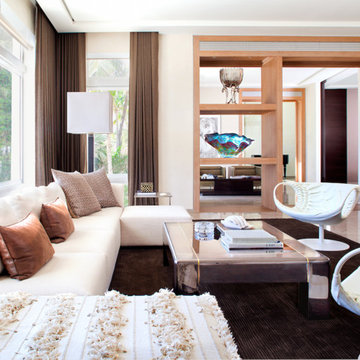
Living Room with sectional sofa from Minotti, vintage Karl Springer metal coffee table, area rug from Luminaire, custom millwork from Schotten & Hansen Photo by Glenn Daidone

This dramatic entertainment unit was a work of love. We needed a custom unit that would not be boring, but also not weigh down the room that is so light and comfortable. By floating the unit and lighting it from below and inside, it gave it a lighter look that we needed. The grain goes across and continuous which matches the clients posts and details in the home. The stone detail in the back adds texture and interest to the piece. A team effort between the homeowners, the contractor and the designer that was a win win.
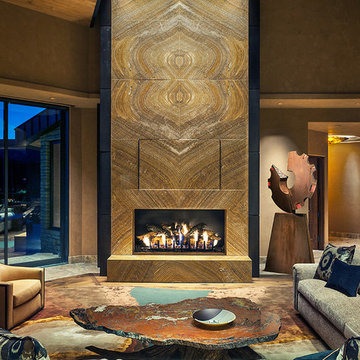
Mark Boisclair Photography, Architecture: Kilbane Architects, Scottsdale. Contractor: Joel Detar, Interior Design: Susie Hersker and Elaine Ryckman, custom area rug: Scott Group.Fabulous 17' tall fireplace with 4-way quad book matched onyx. Pattern matches on sides and hearth, as well as when TV doors are open.
venetian plaster walls, wood ceiling, hardwood floor with stone tile border, Petrified wood coffee table, custom hand made rug,
Slab stone fabrication by Stockett Tile and Granite, Phoenix..
Architecture: Kilbane Architects, Scottsdale
Contractor: Joel Detar
Sculpture: Slater Sculpture, Phoenix
Interior Design: Susie Hersker and Elaine Ryckman
Project designed by Susie Hersker’s Scottsdale interior design firm Design Directives. Design Directives is active in Phoenix, Paradise Valley, Cave Creek, Carefree, Sedona, and beyond.
For more about Design Directives, click here: https://susanherskerasid.com/
To learn more about this project, click here: https://susanherskerasid.com/sedona/
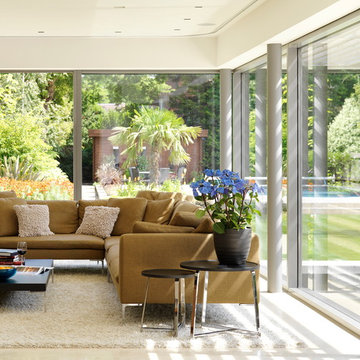
Darren Chung
Idées déco pour un salon contemporain avec un sol en calcaire.
Idées déco pour un salon contemporain avec un sol en calcaire.
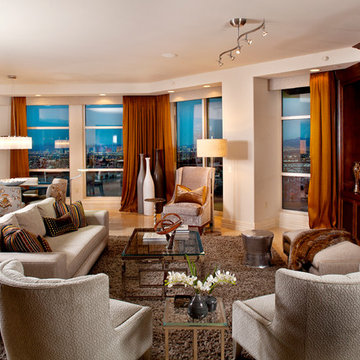
Jim K. Decker, Photographer
A variety of taupe and grey upholstered pieces create a comfy Great Room...The copper drapery panels add drama and warmth as well as relate to the focal point artwork over the buffet...
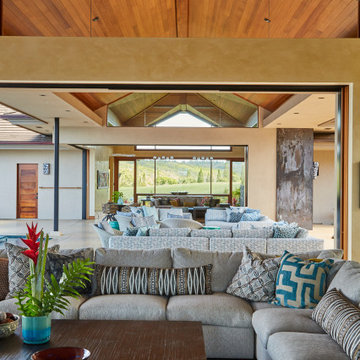
Great Room - Grand Lanai - Entertainment Room
Idée de décoration pour un très grand salon design ouvert avec un mur multicolore, un sol en calcaire, un téléviseur encastré, un sol multicolore et un plafond voûté.
Idée de décoration pour un très grand salon design ouvert avec un mur multicolore, un sol en calcaire, un téléviseur encastré, un sol multicolore et un plafond voûté.
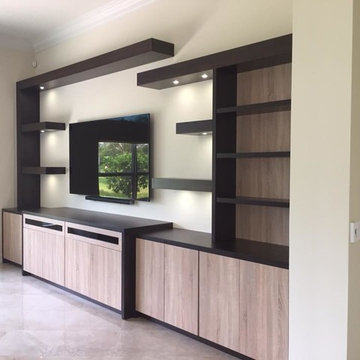
Closet Wizzard, Inc.
Idées déco pour un salon contemporain de taille moyenne et fermé avec un mur blanc, un sol en calcaire, aucune cheminée, un téléviseur fixé au mur et un sol beige.
Idées déco pour un salon contemporain de taille moyenne et fermé avec un mur blanc, un sol en calcaire, aucune cheminée, un téléviseur fixé au mur et un sol beige.
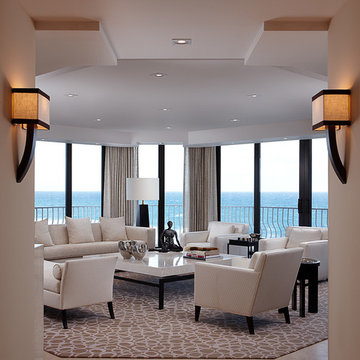
Main Living Area in this Corner Penthouse. Unique Geometry is Accentuated with Matched Area Rug and the Custom Designed Table Becomes the Centerpiece Surrounded by Oceanfront Views.
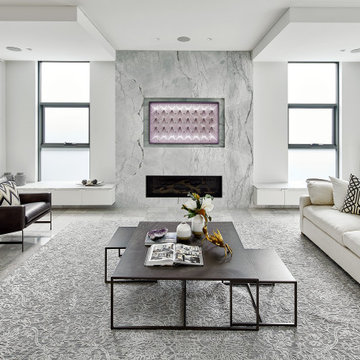
Showcasing this luxurious house in Hunters Hill // Using stone tiles and slabs supplied by @snbstone
Photography: Marian Riabic
The living areas have been beautifully designed by using a combination of Chambord Grey limestone on the floors and Bianco Alpi marble slabs around the fireplace. Exclusive to @snbstone and available in various formats and finishes.
#chambordgreylimestone #biancoalpimarble #snb #snbstone #stone #tiles #slabs #marble #limestone #naturalstone #snbsydney #snbbrisbane #snbmelbourne #interiordesignideas
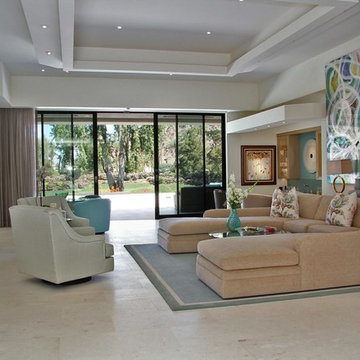
photos by John Bertholomey with Studio B Photography
Idée de décoration pour un grand salon design fermé avec une salle de réception, un mur blanc, un sol en calcaire, une cheminée d'angle, un manteau de cheminée en pierre et un téléviseur encastré.
Idée de décoration pour un grand salon design fermé avec une salle de réception, un mur blanc, un sol en calcaire, une cheminée d'angle, un manteau de cheminée en pierre et un téléviseur encastré.
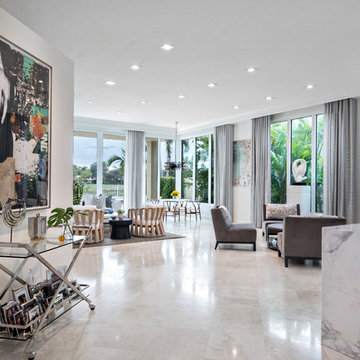
Great Room - Kitchen, Living, Breakfast
Idées déco pour un grand salon contemporain ouvert avec un mur blanc, un sol en calcaire et aucune cheminée.
Idées déco pour un grand salon contemporain ouvert avec un mur blanc, un sol en calcaire et aucune cheminée.

The fireplace is a Cosmo 42 gas fireplace by Heat & Go.
The stone is white gold craft orchard limestone from Creative Mines.
The floor tile is Pebble Beach and Halila in a Versailles pattern by Carmel Stone Imports.
Idées déco de salons contemporains avec un sol en calcaire
4