Idées déco de salons contemporains avec un sol en calcaire
Trier par :
Budget
Trier par:Populaires du jour
81 - 100 sur 914 photos
1 sur 3
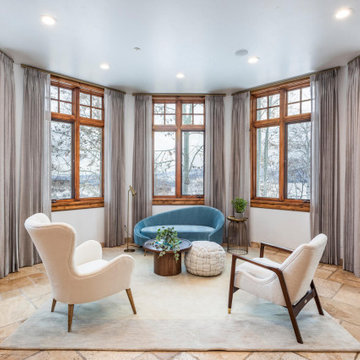
Conversation room. Interior Design and decoration services. Furniture, accessories and art selection for a residence in Park City UT.
Architecture by Michael Upwall.
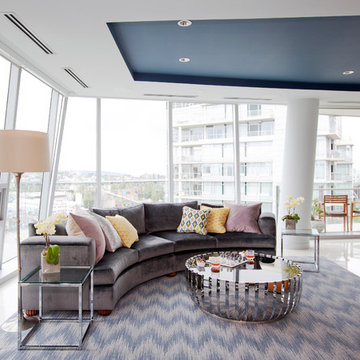
Exemple d'un grand salon tendance ouvert avec un mur blanc, un sol en calcaire, une cheminée standard, un manteau de cheminée en pierre et un téléviseur fixé au mur.
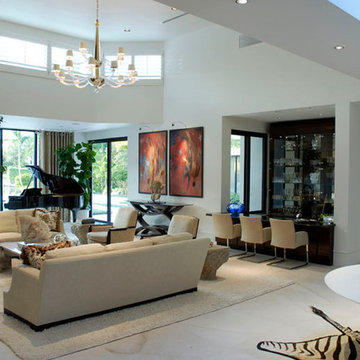
The family room features a living room set, baby grand piano and a black granite countertop bar on the right hand side. The flooring is 48x48 limestone tiles. Construction by Robelen Hanna Homes.

Living room quartzite fireplace surround next to a custom built-in sofa to gaze at the San Francisco bay view.
Exemple d'un salon gris et noir tendance ouvert et de taille moyenne avec un mur blanc, un sol blanc, un sol en calcaire, une cheminée ribbon, un manteau de cheminée en pierre et aucun téléviseur.
Exemple d'un salon gris et noir tendance ouvert et de taille moyenne avec un mur blanc, un sol blanc, un sol en calcaire, une cheminée ribbon, un manteau de cheminée en pierre et aucun téléviseur.
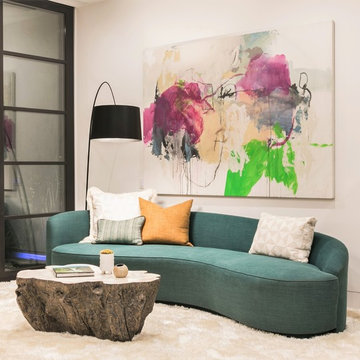
Réalisation d'un très grand salon design ouvert avec un mur blanc, un sol en calcaire, un téléviseur fixé au mur, un sol beige et aucune cheminée.
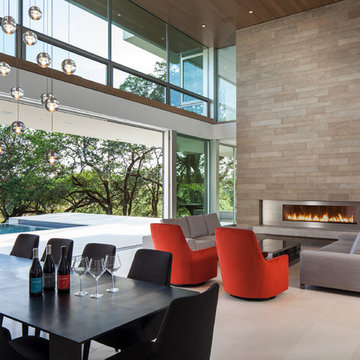
Russell Abraham Photography
Aménagement d'un salon contemporain de taille moyenne et ouvert avec une salle de réception, un mur blanc, un sol en calcaire et une cheminée ribbon.
Aménagement d'un salon contemporain de taille moyenne et ouvert avec une salle de réception, un mur blanc, un sol en calcaire et une cheminée ribbon.
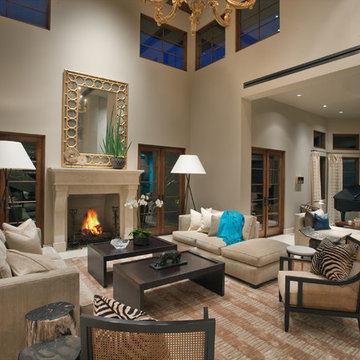
Living Room with Music Room beyond - Remodel
Photo by Robert Hansen
Idée de décoration pour un grand salon design ouvert avec une salle de musique, une cheminée standard, un mur beige, un sol en calcaire, aucun téléviseur et canapé noir.
Idée de décoration pour un grand salon design ouvert avec une salle de musique, une cheminée standard, un mur beige, un sol en calcaire, aucun téléviseur et canapé noir.
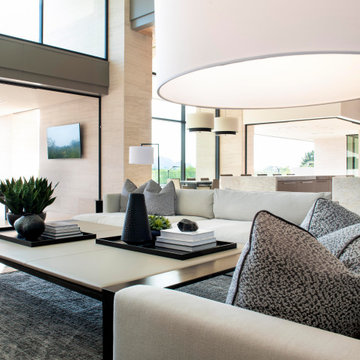
Walls of glass infuse the family room with natural light, allowing the connection between indoors and out to appear seamless.
Project Details // Now and Zen
Renovation, Paradise Valley, Arizona
Architecture: Drewett Works
Builder: Brimley Development
Interior Designer: Ownby Design
Photographer: Dino Tonn
Limestone (Demitasse) flooring and walls: Solstice Stone
Windows (Arcadia): Elevation Window & Door
https://www.drewettworks.com/now-and-zen/
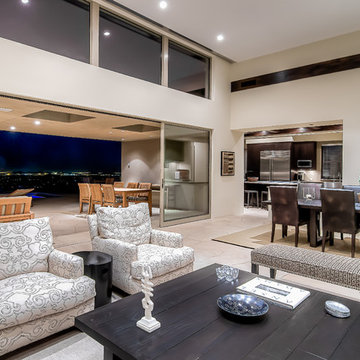
Mark Spomer Photography
Inspiration pour un très grand salon design ouvert avec un mur beige, un sol en calcaire, une cheminée standard, un manteau de cheminée en pierre et aucun téléviseur.
Inspiration pour un très grand salon design ouvert avec un mur beige, un sol en calcaire, une cheminée standard, un manteau de cheminée en pierre et aucun téléviseur.
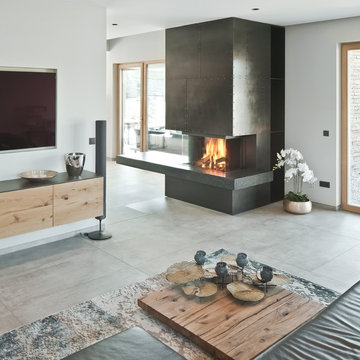
Idées déco pour un très grand salon contemporain ouvert avec un poêle à bois, un manteau de cheminée en métal, une salle de réception, un mur blanc, un sol en calcaire, un téléviseur fixé au mur et un sol gris.
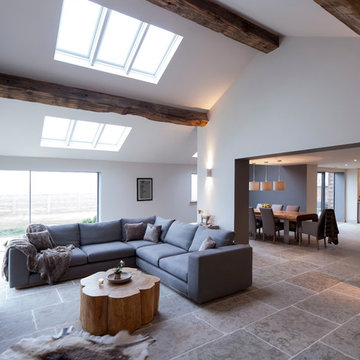
The large Lounge/Living Room extension on a total Barn Renovation in collaboration with Llama Property Developments. Complete with: Swiss Canterlevered Sky Frame Doors, M Design Gas Firebox, 65' 3D Plasma TV with surround sound, remote control Veluxes with automatic rain censors, Lutron Lighting, & Crestron Home Automation. Indian Stone Tiles with underfloor Heating, beautiful bespoke wooden elements such as Ash Tree coffee table, Black Poplar waney edged LED lit shelving, Handmade large 3mx3m sofa and beautiful Interior Design with calming colour scheme throughout.
This project has won 4 Awards.
Images by Andy Marshall Architectural & Interiors Photography.
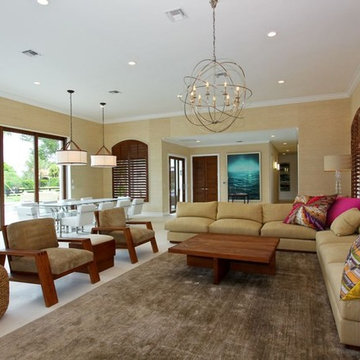
Inspiration pour un grand salon design ouvert avec un mur beige et un sol en calcaire.
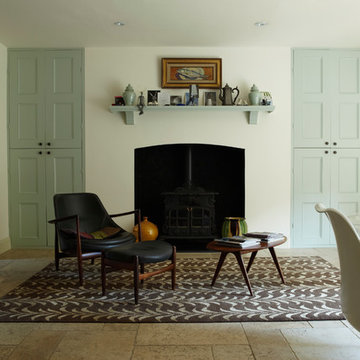
Living room painted in Pointing Estate Emulsion (walls), with All White (ceiling).
Cette image montre un grand salon design ouvert avec un mur blanc, un sol en calcaire, un poêle à bois, un manteau de cheminée en plâtre et aucun téléviseur.
Cette image montre un grand salon design ouvert avec un mur blanc, un sol en calcaire, un poêle à bois, un manteau de cheminée en plâtre et aucun téléviseur.
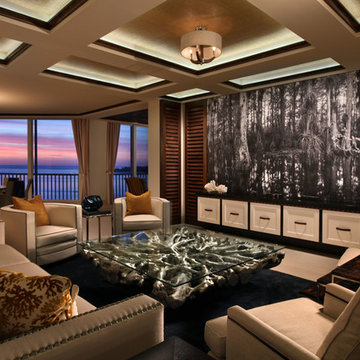
Now tv’s are everywhere. In this formal living room, our clients wanted the tv to be out of sight until the Super Bowl! Our photographer and one of our staff (me ) waded through the swamp of a cypress stand to capture a stunning image. The image was printed on fine vinyl textured to look like canvas and then mounted on bi-folding panels that have 180 degree hinges on each end. When the panels are fully opened to expose the tv, two lovely sections of the photo remain in view. Below the tv is a components cabinet with multiple finishes: wenge, white lacquer, leather handles, black granite. To make a striking distinction between the counter and the base cabinets, we ordered belting leather from a belt manufacturer and applied it with adhesive and nail heads. The coffee table is a tree root that was finished in a silver leaf-type paint to provide, at once, a natural and surreal look.
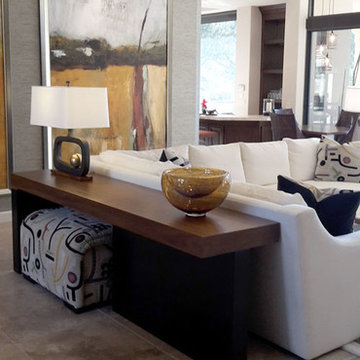
Réalisation d'un salon design de taille moyenne et ouvert avec un mur beige, un sol en calcaire, une cheminée standard, un manteau de cheminée en carrelage, aucun téléviseur et un sol beige.

Réalisation d'un grand salon design fermé avec un mur blanc, une cheminée ribbon, un manteau de cheminée en carrelage, un sol blanc, un sol en calcaire et un téléviseur fixé au mur.
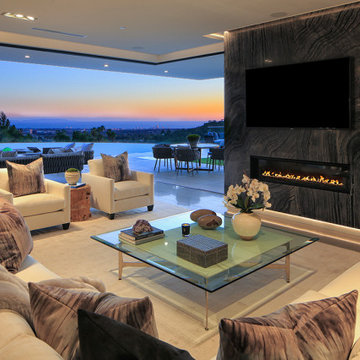
Modern family room with marble linear fireplace and ocean view.
Cette image montre un salon design de taille moyenne et ouvert avec un mur blanc, un sol en calcaire, une cheminée ribbon, un manteau de cheminée en pierre, un téléviseur fixé au mur et un sol gris.
Cette image montre un salon design de taille moyenne et ouvert avec un mur blanc, un sol en calcaire, une cheminée ribbon, un manteau de cheminée en pierre, un téléviseur fixé au mur et un sol gris.
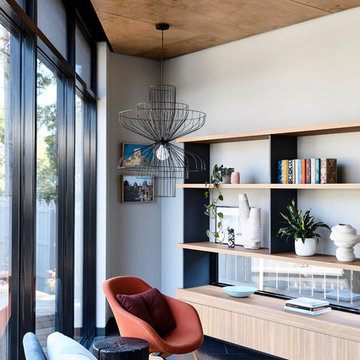
Located in a tight urban pocket, the constraints of this 2150 square foot triangular-shaped site would have deterred many. However, the property owners and architects of Molecule Studio saw the compact site and its restrictions as an opportunity to create a contemporary family home that strongly referenced its environment.
Architecture: Molecule Studio
Photography: Derek Swalwell
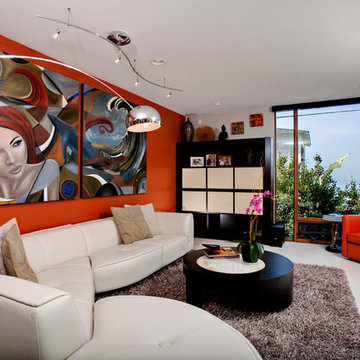
Provided completed rom furnishings for the Carlsbad, CA beach home. Motorized window shades provide sun protection and privacy without losing the Ocean View.
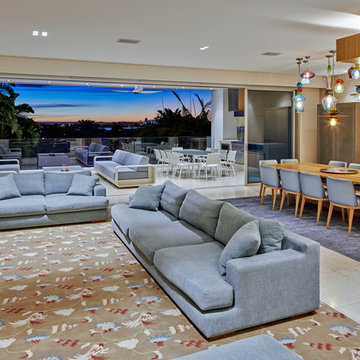
Inspiration pour un grand salon design ouvert avec une salle de réception, un téléviseur fixé au mur, un sol beige, un mur beige, un sol en calcaire, une cheminée ribbon et un manteau de cheminée en pierre.
Idées déco de salons contemporains avec un sol en calcaire
5