Idées déco de salons contemporains avec un sol en liège
Trier par :
Budget
Trier par:Populaires du jour
61 - 80 sur 185 photos
1 sur 3
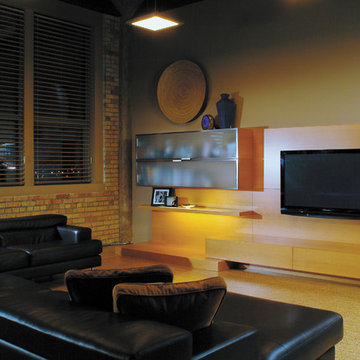
This converted warehouse loft features a contemporary wall unit done in fir veneer.
Redl Kitchens
156 Jessop Avenue
Saskatoon, SK S7N 1Y4
10341-124th Street
Edmonton, AB T5N 3W1
1733 McAra St
Regina, SK, S4N 6H5
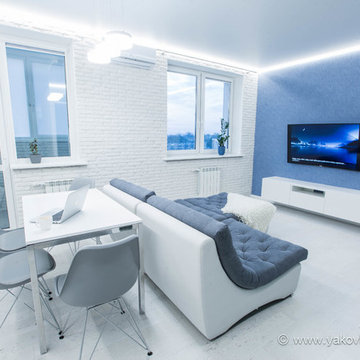
Федор Бубен
Cette photo montre un salon tendance de taille moyenne et ouvert avec une salle de musique, un mur bleu, un sol en liège, aucune cheminée et un téléviseur fixé au mur.
Cette photo montre un salon tendance de taille moyenne et ouvert avec une salle de musique, un mur bleu, un sol en liège, aucune cheminée et un téléviseur fixé au mur.
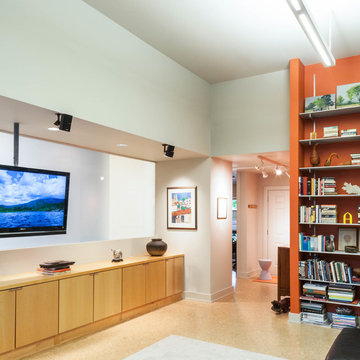
Sanjay Jani
Cette photo montre un salon tendance de taille moyenne et ouvert avec un mur blanc, un sol en liège, une cheminée standard et un manteau de cheminée en métal.
Cette photo montre un salon tendance de taille moyenne et ouvert avec un mur blanc, un sol en liège, une cheminée standard et un manteau de cheminée en métal.
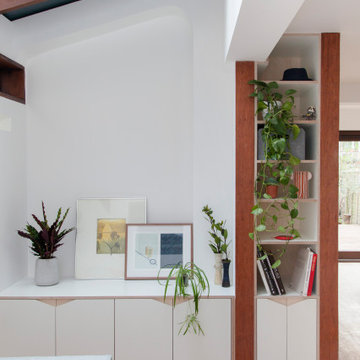
The narrow existing hallway opens out into a new generous communal kitchen, dining and living area with views to the garden. This living space flows around the bedrooms with loosely defined areas for cooking, sitting, eating.
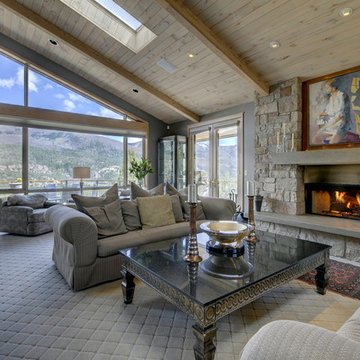
www.realestatedurango.com/coldwell-banker-media-team, courtesy of Bobbie Carll, Broker
Aménagement d'un grand salon contemporain ouvert avec un sol en liège, une cheminée standard, un manteau de cheminée en pierre et un sol gris.
Aménagement d'un grand salon contemporain ouvert avec un sol en liège, une cheminée standard, un manteau de cheminée en pierre et un sol gris.
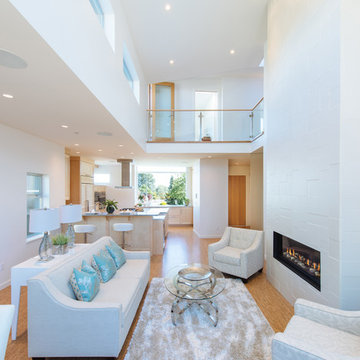
The main floor’s striking architectural features, such as walls and varied ceiling heights, strategically configured to draw the eye to all of the right places.
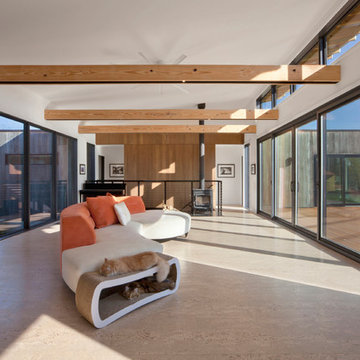
View of Living Room from Kitchen - Architecture/Interiors: HAUS | Architecture For Modern Lifestyles - Construction Management: WERK | Building Modern - Photography: HAUS
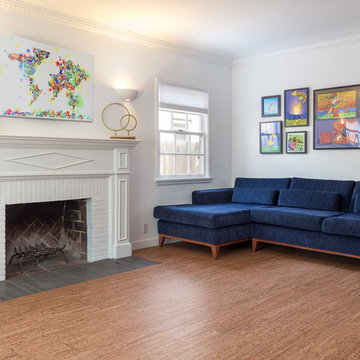
This colorful Contemporary design / build project started as an Addition but included new cork flooring and painting throughout the home. The Kitchen also included the creation of a new pantry closet with wire shelving and the Family Room was converted into a beautiful Library with space for the whole family. The homeowner has a passion for picking paint colors and enjoyed selecting the colors for each room. The home is now a bright mix of modern trends such as the barn doors and chalkboard surfaces contrasted by classic LA touches such as the detail surrounding the Living Room fireplace. The Master Bedroom is now a Master Suite complete with high-ceilings making the room feel larger and airy. Perfect for warm Southern California weather! Speaking of the outdoors, the sliding doors to the green backyard ensure that this white room still feels as colorful as the rest of the home. The Master Bathroom features bamboo cabinetry with his and hers sinks. The light blue walls make the blue and white floor really pop. The shower offers the homeowners a bench and niche for comfort and sliding glass doors and subway tile for style. The Library / Family Room features custom built-in bookcases, barn door and a window seat; a readers dream! The Children’s Room and Dining Room both received new paint and flooring as part of their makeover. However the Children’s Bedroom also received a new closet and reading nook. The fireplace in the Living Room was made more stylish by painting it to match the walls – one of the only white spaces in the home! However the deep blue accent wall with floating shelves ensure that guests are prepared to see serious pops of color throughout the rest of the home. The home features art by Drica Lobo ( https://www.dricalobo.com/home)
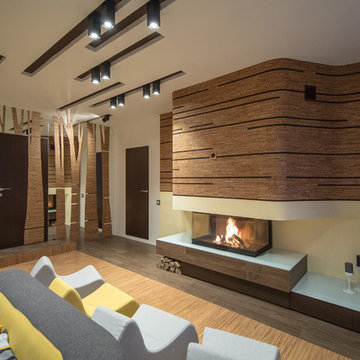
Интерьер гостиной реализован в рамках передачи "Дачный ответ". Отправной идеей при задумке стала тема природы. Белые плоскости "прорезаны" контрастными линиями, напоминающими рисунок берез, а зеркало на одной из стен выступает в роли просветов между деревьями, придает всему пространству ощущение глубины.
Основным материалом отделки стала пробка: на полу в виде ламината, а для отделки стен использовали листовое пробковое покрытие.
Камин привносит в интерьер теплоту и уют, топка с трехсторонним стеклом позволяет добиться ощущения открытого огня, оставаясь при этом безопасной. Диван и кресла интересной бионической формы,легкие и мобильные, их можно составлять в различные композиции.
Благодаря использованию природных материалов и натуральных оттенков, интерьер получился теплым и дружелюбным.
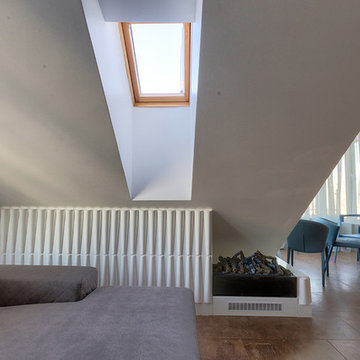
Руслан Давлетбердин
Réalisation d'un salon design avec un sol en liège et une cheminée ribbon.
Réalisation d'un salon design avec un sol en liège et une cheminée ribbon.
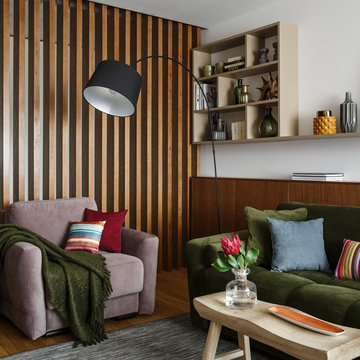
Михаил Лоскутов
Idée de décoration pour un salon design de taille moyenne avec un mur beige, un sol en liège et un sol beige.
Idée de décoration pour un salon design de taille moyenne avec un mur beige, un sol en liège et un sol beige.
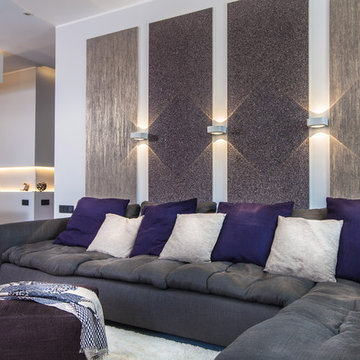
лаконичный интерьер в серых тонах
автор: Кульбида Татьяна LivingEasy
фото: Светлана Игнатенко
Inspiration pour un salon design de taille moyenne et ouvert avec un mur gris, un sol en liège, un manteau de cheminée en bois et un sol gris.
Inspiration pour un salon design de taille moyenne et ouvert avec un mur gris, un sol en liège, un manteau de cheminée en bois et un sol gris.
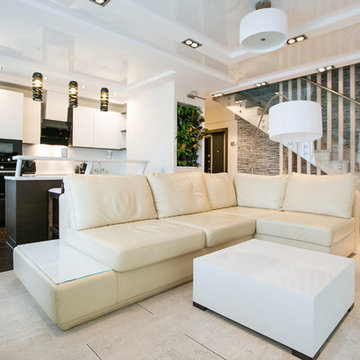
Гостиная, холл, кухня – составляют единое пространство. Основной акцент мы сделали на стену, оформленную 3D-панелями и популярным сейчас живым «вертикальным садом». Фитокартина не только украшает комнату и придает изысканность интерьеру, но и увлажняет воздух, тем самым улучшая микроклимат помещения.
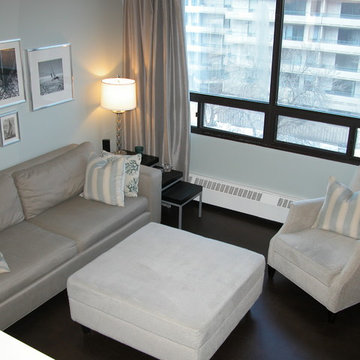
Duane Leenheer
Inspiration pour un petit salon design ouvert avec un mur vert, un sol en liège et aucune cheminée.
Inspiration pour un petit salon design ouvert avec un mur vert, un sol en liège et aucune cheminée.
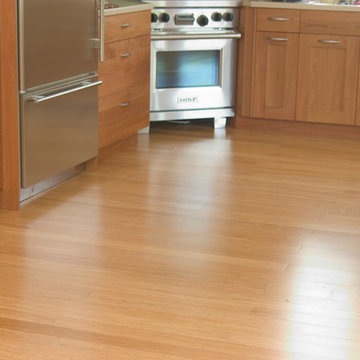
This honey maple colored bamboo floor is the hardest type of bamboo available. You can hit it with a hammer and it won't dent! The product comes in a click-lock construction, so you can roll out a layer of cork cushion underneath it. The product works well next to Maple and Birch cabinets and trim due to the veins of color and tone found in the bamboo.
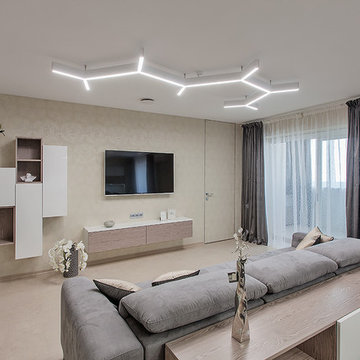
Cette image montre un salon design ouvert avec un mur beige, un sol en liège et un téléviseur fixé au mur.
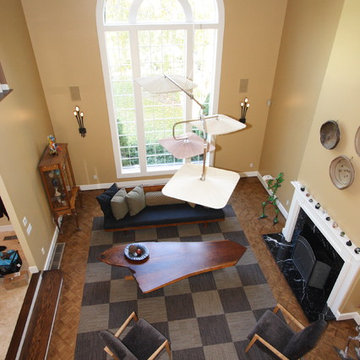
Contemporary Living Room done with vintage furniture, FLOR, Aqua Creations lighting, Eco-Friendly, Low VOC paint, Recycled, Sustainable.
Idées déco pour un salon contemporain de taille moyenne et ouvert avec une salle de réception, un mur beige, un sol en liège, une cheminée standard, un manteau de cheminée en carrelage, aucun téléviseur et un sol marron.
Idées déco pour un salon contemporain de taille moyenne et ouvert avec une salle de réception, un mur beige, un sol en liège, une cheminée standard, un manteau de cheminée en carrelage, aucun téléviseur et un sol marron.
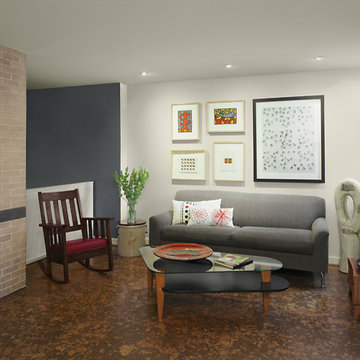
Photo Credit: Bjorg Magnea
Idées déco pour un petit salon contemporain ouvert avec un mur gris, un sol en liège, aucune cheminée et aucun téléviseur.
Idées déco pour un petit salon contemporain ouvert avec un mur gris, un sol en liège, aucune cheminée et aucun téléviseur.
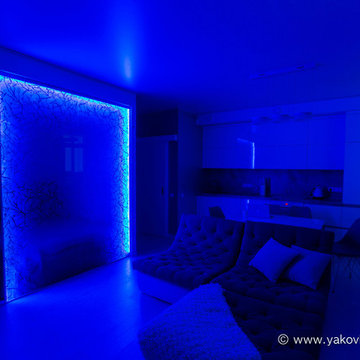
Федор Бубен
Inspiration pour un salon design de taille moyenne et ouvert avec une salle de musique, un mur bleu, un sol en liège, aucune cheminée et un téléviseur fixé au mur.
Inspiration pour un salon design de taille moyenne et ouvert avec une salle de musique, un mur bleu, un sol en liège, aucune cheminée et un téléviseur fixé au mur.
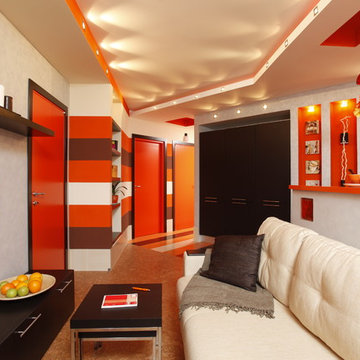
Фото Евгений Кулибаба
Réalisation d'un salon design ouvert avec un mur gris, un sol en liège et un téléviseur fixé au mur.
Réalisation d'un salon design ouvert avec un mur gris, un sol en liège et un téléviseur fixé au mur.
Idées déco de salons contemporains avec un sol en liège
4