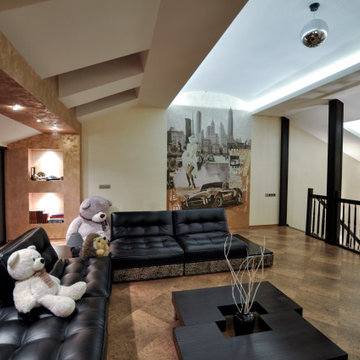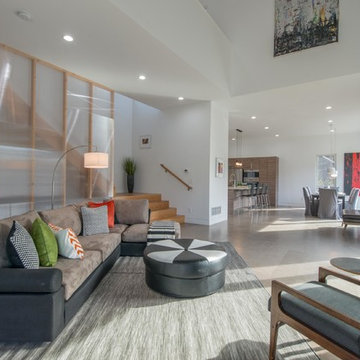Idées déco de salons contemporains avec un sol en liège
Trier par :
Budget
Trier par:Populaires du jour
81 - 100 sur 185 photos
1 sur 3
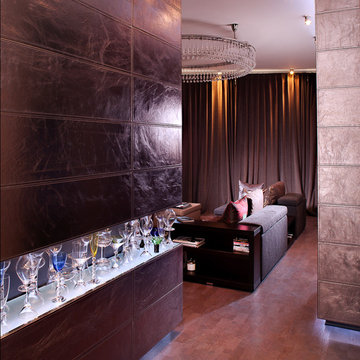
Ивайкин Дмитрий
Aménagement d'un salon contemporain de taille moyenne et ouvert avec un mur gris, un sol en liège et un téléviseur fixé au mur.
Aménagement d'un salon contemporain de taille moyenne et ouvert avec un mur gris, un sol en liège et un téléviseur fixé au mur.
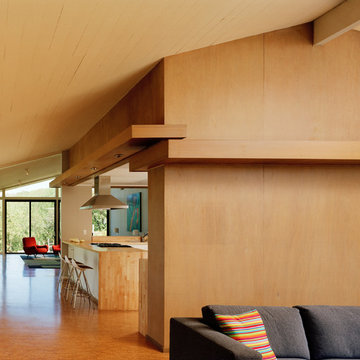
Living Room
Exemple d'un salon tendance de taille moyenne et ouvert avec un sol en liège, une cheminée standard et un manteau de cheminée en brique.
Exemple d'un salon tendance de taille moyenne et ouvert avec un sol en liège, une cheminée standard et un manteau de cheminée en brique.
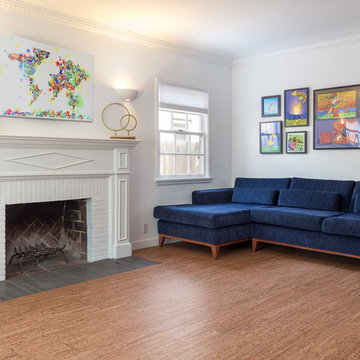
This colorful Contemporary design / build project started as an Addition but included new cork flooring and painting throughout the home. The Kitchen also included the creation of a new pantry closet with wire shelving and the Family Room was converted into a beautiful Library with space for the whole family. The homeowner has a passion for picking paint colors and enjoyed selecting the colors for each room. The home is now a bright mix of modern trends such as the barn doors and chalkboard surfaces contrasted by classic LA touches such as the detail surrounding the Living Room fireplace. The Master Bedroom is now a Master Suite complete with high-ceilings making the room feel larger and airy. Perfect for warm Southern California weather! Speaking of the outdoors, the sliding doors to the green backyard ensure that this white room still feels as colorful as the rest of the home. The Master Bathroom features bamboo cabinetry with his and hers sinks. The light blue walls make the blue and white floor really pop. The shower offers the homeowners a bench and niche for comfort and sliding glass doors and subway tile for style. The Library / Family Room features custom built-in bookcases, barn door and a window seat; a readers dream! The Children’s Room and Dining Room both received new paint and flooring as part of their makeover. However the Children’s Bedroom also received a new closet and reading nook. The fireplace in the Living Room was made more stylish by painting it to match the walls – one of the only white spaces in the home! However the deep blue accent wall with floating shelves ensure that guests are prepared to see serious pops of color throughout the rest of the home. The home features art by Drica Lobo ( https://www.dricalobo.com/home)
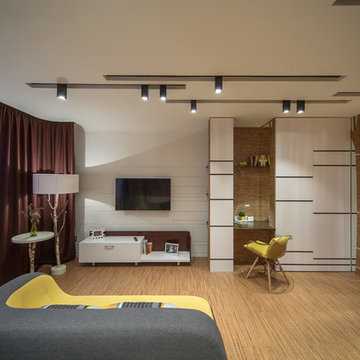
Интерьер гостиной реализован в рамках передачи "Дачный ответ". Отправной идеей при задумке стала тема природы. Белые плоскости "прорезаны" контрастными линиями, напоминающими рисунок берез, а зеркало на одной из стен выступает в роли просветов между деревьями, придает всему пространству ощущение глубины.
Основным материалом отделки стала пробка: на полу в виде ламината, а для отделки стен использовали листовое пробковое покрытие.
Камин привносит в интерьер теплоту и уют, топка с трехсторонним стеклом позволяет добиться ощущения открытого огня, оставаясь при этом безопасной. Диван и кресла интересной бионической формы,легкие и мобильные, их можно составлять в различные композиции.
Благодаря использованию природных материалов и натуральных оттенков, интерьер получился теплым и дружелюбным.
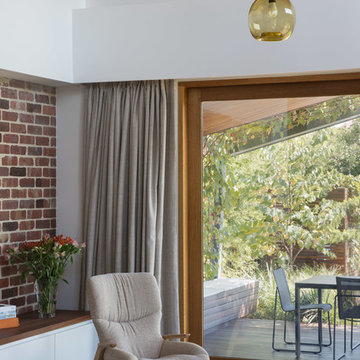
Tatjana Plitt
Idée de décoration pour un salon design de taille moyenne et ouvert avec un mur blanc, un sol en liège et un sol noir.
Idée de décoration pour un salon design de taille moyenne et ouvert avec un mur blanc, un sol en liège et un sol noir.
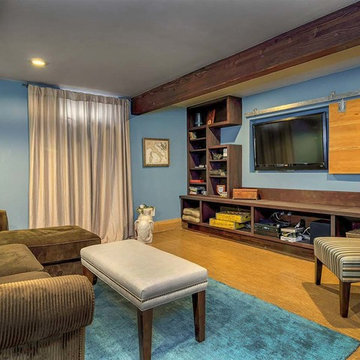
Stephen Cridland
Réalisation d'un salon design de taille moyenne avec un mur bleu et un sol en liège.
Réalisation d'un salon design de taille moyenne avec un mur bleu et un sol en liège.
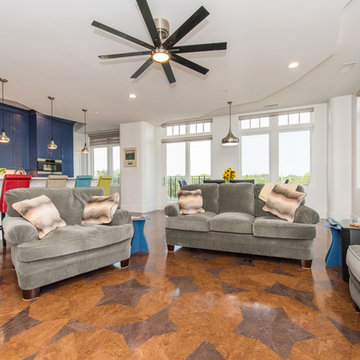
Dan Denardo
Réalisation d'un salon design avec un mur blanc, un sol en liège, un téléviseur fixé au mur et un sol marron.
Réalisation d'un salon design avec un mur blanc, un sol en liège, un téléviseur fixé au mur et un sol marron.
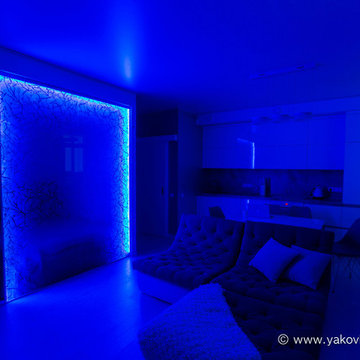
Федор Бубен
Inspiration pour un salon design de taille moyenne et ouvert avec une salle de musique, un mur bleu, un sol en liège, aucune cheminée et un téléviseur fixé au mur.
Inspiration pour un salon design de taille moyenne et ouvert avec une salle de musique, un mur bleu, un sol en liège, aucune cheminée et un téléviseur fixé au mur.
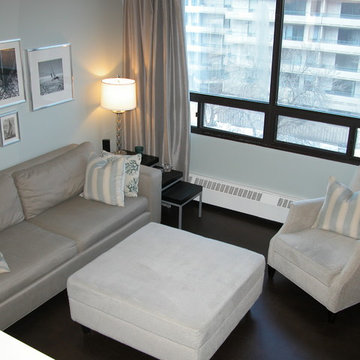
Duane Leenheer
Inspiration pour un petit salon design ouvert avec un mur vert, un sol en liège et aucune cheminée.
Inspiration pour un petit salon design ouvert avec un mur vert, un sol en liège et aucune cheminée.
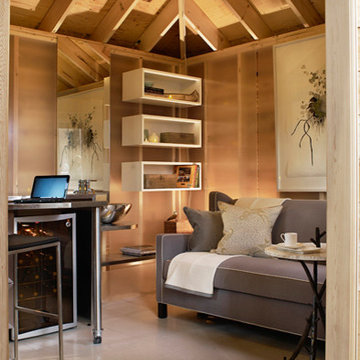
An 88 square-foot shed was turned into the ultimate compact living space. Interior Design Show, Toronto, 2010
Mark Olson Photography Inc.
Cette photo montre un petit salon tendance ouvert avec un sol en liège, un mur beige et aucune cheminée.
Cette photo montre un petit salon tendance ouvert avec un sol en liège, un mur beige et aucune cheminée.
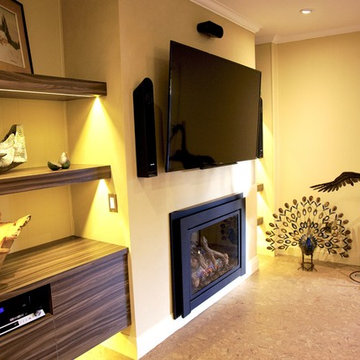
Cette photo montre un salon tendance de taille moyenne et fermé avec une salle de réception, un mur beige, une cheminée standard, un manteau de cheminée en plâtre, un téléviseur fixé au mur, un sol beige et un sol en liège.
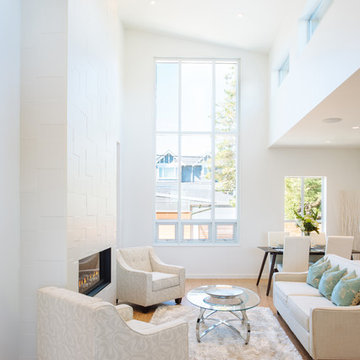
The Great room’s vaulted ceilings, full-height windows and additional transoms result in a warm, open space that capitalizes on the natural light.
Aménagement d'un salon contemporain ouvert avec un mur blanc, un sol en liège, une cheminée standard, un manteau de cheminée en carrelage et aucun téléviseur.
Aménagement d'un salon contemporain ouvert avec un mur blanc, un sol en liège, une cheminée standard, un manteau de cheminée en carrelage et aucun téléviseur.
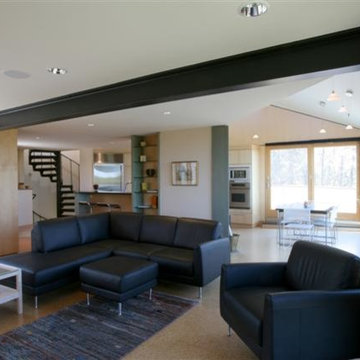
Roe Osborn Photography
Cette photo montre un salon tendance avec un sol en liège.
Cette photo montre un salon tendance avec un sol en liège.
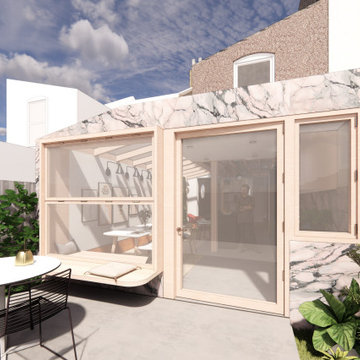
A charming mix of an extrovert and an introvert. They desire a space that harmoniously blends aspects of their personalities — a place that's perfect for hosting lively parties while still being a soothing retreat to unwind in.
They aspire for an environmentally sustainable and energy-efficient home. Plenty of natural light is a must, and they crave a space that's versatile enough to cater to various tasks, yet cleverly designed to provide just the right ambiance.
Our lovely clients crave a seamless continuity between indoor and outdoor spaces. They yearn for a space that's not only fashionable and trendy but also feels like a warm embrace, providing them with an oasis of peace and relaxation.
In short, they want a space that's eco-friendly, stylish, flexible, and cosy — an ideal blend of all their desires.
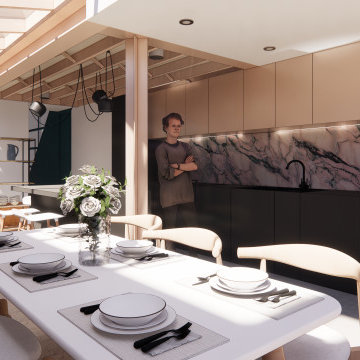
A charming mix of an extrovert and an introvert. They desire a space that harmoniously blends aspects of their personalities — a place that's perfect for hosting lively parties while still being a soothing retreat to unwind in.
They aspire for an environmentally sustainable and energy-efficient home. Plenty of natural light is a must, and they crave a space that's versatile enough to cater to various tasks, yet cleverly designed to provide just the right ambiance.
Our lovely clients crave a seamless continuity between indoor and outdoor spaces. They yearn for a space that's not only fashionable and trendy but also feels like a warm embrace, providing them with an oasis of peace and relaxation.
In short, they want a space that's eco-friendly, stylish, flexible, and cosy — an ideal blend of all their desires.
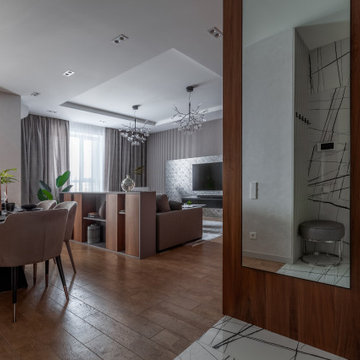
Cette image montre un grand salon blanc et bois design ouvert avec un mur gris, un sol en liège et un téléviseur fixé au mur.
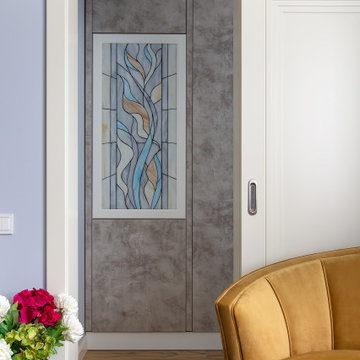
гостиная из проекта "Перламутр" Авторский дизайн.
Cette image montre un salon blanc et bois design de taille moyenne avec une bibliothèque ou un coin lecture, un mur violet, un sol en liège, une cheminée ribbon, un manteau de cheminée en carrelage, un téléviseur fixé au mur et un sol jaune.
Cette image montre un salon blanc et bois design de taille moyenne avec une bibliothèque ou un coin lecture, un mur violet, un sol en liège, une cheminée ribbon, un manteau de cheminée en carrelage, un téléviseur fixé au mur et un sol jaune.
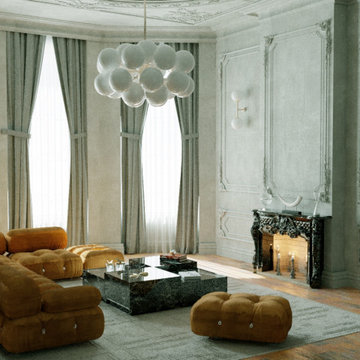
Wonderful transitional two story. Every room is special in this house. Bold statements with beautiful finishes work well together in this home.Various gray tones and accents play on the beauty of the steel windows.
Inspiration for a mid-sized contemporary open concept wooden floor, gray walls, elegance fireplace and living room remodel in Miami.
Idées déco de salons contemporains avec un sol en liège
5
