Idées déco de salons contemporains avec une cheminée ribbon
Trier par :
Budget
Trier par:Populaires du jour
101 - 120 sur 10 082 photos
1 sur 3
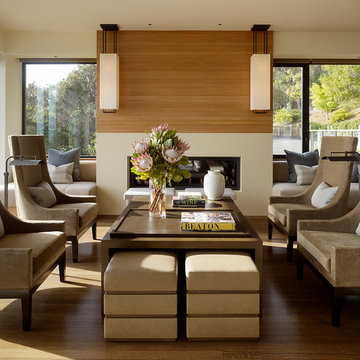
Matthew Millman Photography
http://www.matthewmillman.com/
Idée de décoration pour un grand salon design ouvert avec une cheminée ribbon, une salle de réception, un mur blanc, un sol en bois brun, aucun téléviseur et un sol marron.
Idée de décoration pour un grand salon design ouvert avec une cheminée ribbon, une salle de réception, un mur blanc, un sol en bois brun, aucun téléviseur et un sol marron.
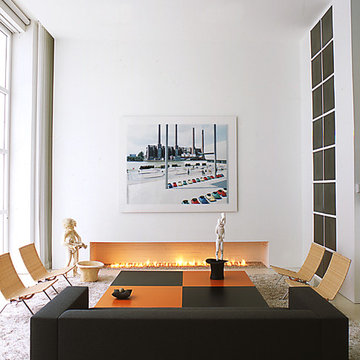
The seating area occupies a portion of the living room and gallery space. The orientation of the couch helps to separate this area of the living room - gallery. A low, minimalist gas fireplace adds warmth and becomes the focal point of the seating area.
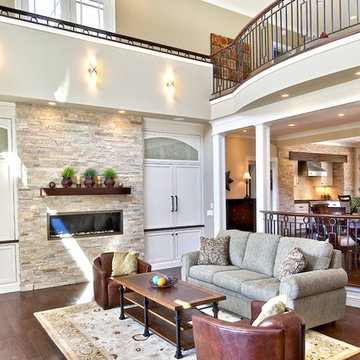
Photos done by Jason Hulet of Hulet Photography
Idées déco pour un salon contemporain ouvert avec une cheminée ribbon et aucun téléviseur.
Idées déco pour un salon contemporain ouvert avec une cheminée ribbon et aucun téléviseur.
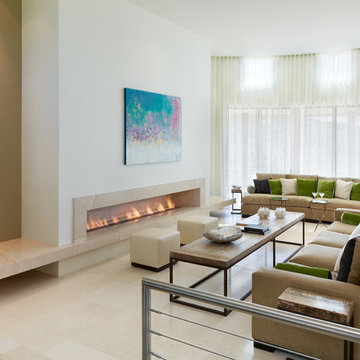
Exemple d'un salon tendance ouvert avec un mur blanc, une cheminée ribbon, aucun téléviseur et un sol en marbre.

Aménagement d'un salon contemporain de taille moyenne et ouvert avec parquet en bambou, un manteau de cheminée en pierre et une cheminée ribbon.

Ground up project featuring an aluminum storefront style window system that connects the interior and exterior spaces. Modern design incorporates integral color concrete floors, Boffi cabinets, two fireplaces with custom stainless steel flue covers. Other notable features include an outdoor pool, solar domestic hot water system and custom Honduran mahogany siding and front door.

A motorized panel lifts the wall out of view to reveal the 65 inch TV built in above the fireplace. Speakers are lowered from the ceiling at the same time. This photo shows the TV and speakers exposed.

Our client initially asked us to assist with selecting materials and designing a guest bath for their new Tucson home. Our scope of work progressively expanded into interior architecture and detailing, including the kitchen, baths, fireplaces, stair, custom millwork, doors, guardrails, and lighting for the residence – essentially everything except the furniture. The home is loosely defined by a series of thick, parallel walls supporting planar roof elements floating above the desert floor. Our approach was to not only reinforce the general intentions of the architecture but to more clearly articulate its meaning. We began by adopting a limited palette of desert neutrals, providing continuity to the uniquely differentiated spaces. Much of the detailing shares a common vocabulary, while numerous objects (such as the elements of the master bath – each operating on their own terms) coalesce comfortably in the rich compositional language.
Photo credit: William Lesch
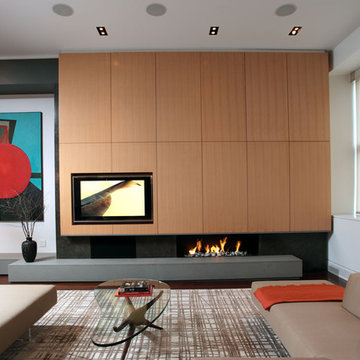
Rob Kassabian Photography
Cette image montre un salon design avec une cheminée ribbon et un téléviseur encastré.
Cette image montre un salon design avec une cheminée ribbon et un téléviseur encastré.
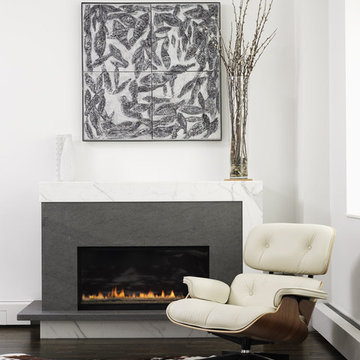
won a design award with Spark Fires
Réalisation d'un salon design avec un mur blanc et une cheminée ribbon.
Réalisation d'un salon design avec un mur blanc et une cheminée ribbon.
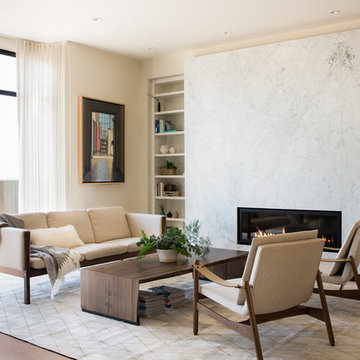
Photo by Thomas Kuoh.
Aménagement d'un salon contemporain de taille moyenne et ouvert avec une salle de réception, un mur beige, parquet clair, une cheminée ribbon, un manteau de cheminée en pierre et aucun téléviseur.
Aménagement d'un salon contemporain de taille moyenne et ouvert avec une salle de réception, un mur beige, parquet clair, une cheminée ribbon, un manteau de cheminée en pierre et aucun téléviseur.
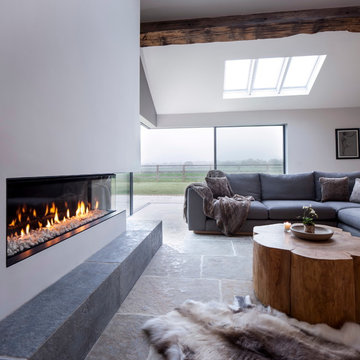
The large Lounge/Living Room extension on a total Barn Renovation in collaboration with Llama Property Developments. Complete with: Swiss Canterlevered Sky Frame Doors, M Design Gas Firebox, 65' 3D Plasma TV with surround sound, remote control Veluxes with automatic rain censors, Lutron Lighting, & Crestron Home Automation. Indian Stone Tiles with underfloor Heating, beautiful bespoke wooden elements such as Ash Tree coffee table, Black Poplar waney edged LED lit shelving, Handmade large 3mx3m sofa and beautiful Interior Design with calming colour scheme throughout.
This project has won 4 Awards.
Images by Andy Marshall Architectural & Interiors Photography.

Impressive leather-textured limestone walls and Douglas fir ceiling panels define this zenlike living room. Integrated lighting draws attention to the home's exquisite craftsmanship.
Project Details // Now and Zen
Renovation, Paradise Valley, Arizona
Architecture: Drewett Works
Builder: Brimley Development
Interior Designer: Ownby Design
Photographer: Dino Tonn
Limestone (Demitasse) walls: Solstice Stone
Faux plants: Botanical Elegance
https://www.drewettworks.com/now-and-zen/
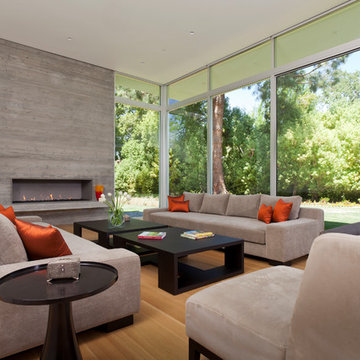
Réalisation d'un salon design ouvert avec un mur blanc, parquet clair, une cheminée ribbon et aucun téléviseur.
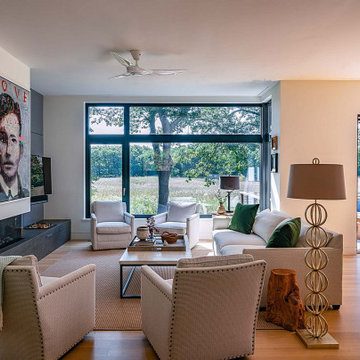
Exemple d'un salon tendance de taille moyenne et ouvert avec un mur blanc, parquet clair, une cheminée ribbon et un téléviseur fixé au mur.

Idée de décoration pour un grand salon design ouvert avec un mur blanc, un sol en carrelage de porcelaine, une cheminée ribbon, un manteau de cheminée en carrelage, un téléviseur fixé au mur et un sol gris.
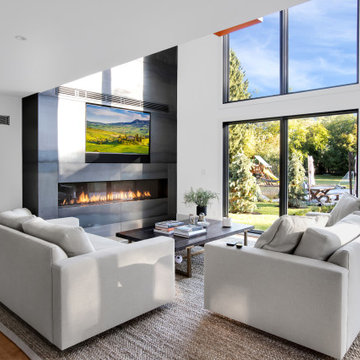
Cette photo montre un grand salon tendance ouvert avec parquet clair, un téléviseur encastré, une cheminée ribbon et un manteau de cheminée en métal.

Idée de décoration pour un très grand salon design ouvert avec une salle de réception, un mur gris, parquet foncé, une cheminée ribbon, un manteau de cheminée en pierre, un téléviseur fixé au mur, un sol marron et du papier peint.
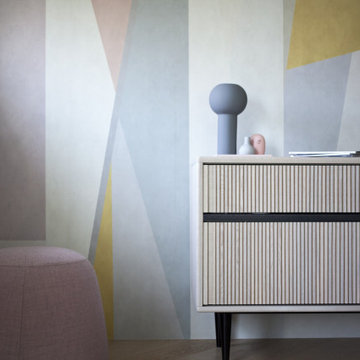
Cette photo montre un grand salon tendance ouvert avec une bibliothèque ou un coin lecture, un mur multicolore, parquet clair, une cheminée ribbon, un manteau de cheminée en métal, un téléviseur fixé au mur et un sol beige.
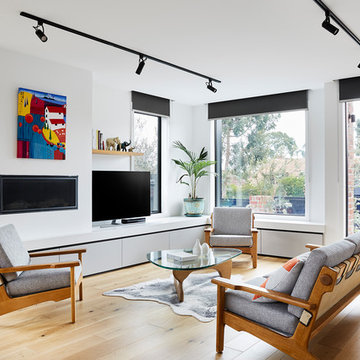
A generous, light living area. Inbuilt storage and integrated joinery. Large windows connect the interior with the exterior.
Photography: Tess Kelly
Réalisation d'un salon design de taille moyenne et ouvert avec parquet clair, un manteau de cheminée en plâtre, un téléviseur indépendant, un mur blanc, une cheminée ribbon et un sol marron.
Réalisation d'un salon design de taille moyenne et ouvert avec parquet clair, un manteau de cheminée en plâtre, un téléviseur indépendant, un mur blanc, une cheminée ribbon et un sol marron.
Idées déco de salons contemporains avec une cheminée ribbon
6