Idées déco de salons contemporains avec une cheminée ribbon
Trier par :
Budget
Trier par:Populaires du jour
121 - 140 sur 10 092 photos
1 sur 3
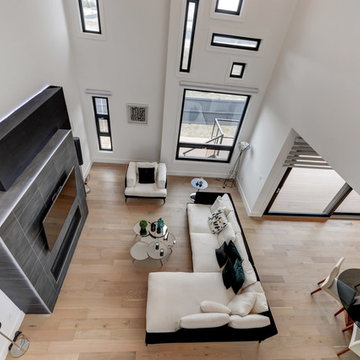
Aménagement d'un salon contemporain de taille moyenne et ouvert avec une salle de réception, un mur blanc, parquet clair, une cheminée ribbon, un manteau de cheminée en carrelage, un téléviseur fixé au mur et un sol gris.
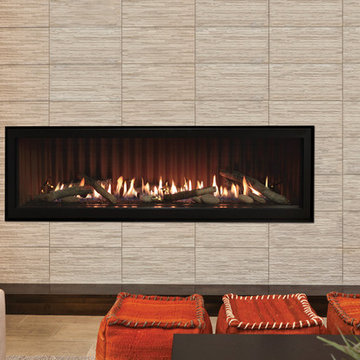
Inspiration pour un grand salon design fermé avec une salle de réception, un mur gris, un sol en travertin, une cheminée ribbon, un manteau de cheminée en carrelage, aucun téléviseur et un sol beige.
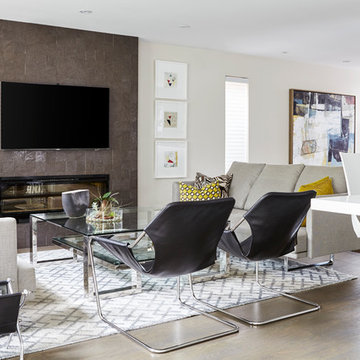
Design By Lorraine Franklin Design interiors@lorrainefranklin.com
Photography by Valerie Wilcox http://www.valeriewilcox.ca/
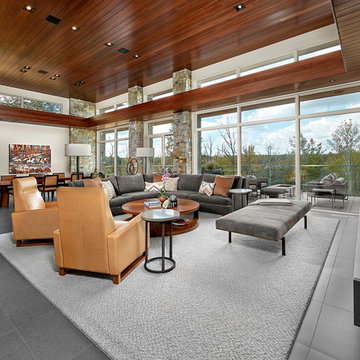
Exemple d'un grand salon tendance ouvert avec un mur blanc, un sol en carrelage de porcelaine, une cheminée ribbon, un manteau de cheminée en pierre, un téléviseur fixé au mur et un sol gris.
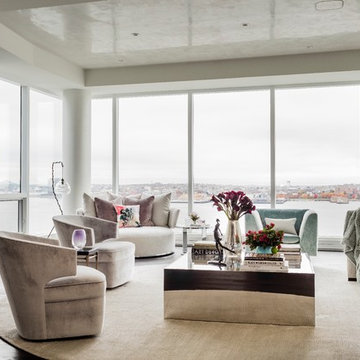
Photography by Michael J. Lee
Réalisation d'un grand salon design ouvert avec une salle de réception, un mur blanc, parquet foncé, une cheminée ribbon, un manteau de cheminée en bois et un téléviseur dissimulé.
Réalisation d'un grand salon design ouvert avec une salle de réception, un mur blanc, parquet foncé, une cheminée ribbon, un manteau de cheminée en bois et un téléviseur dissimulé.
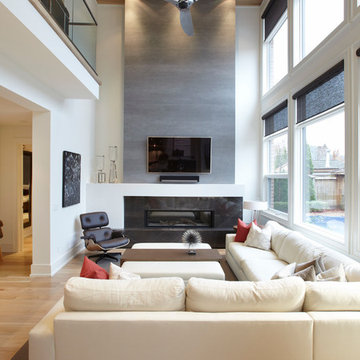
John Trigiani Photography - www.johntrigiani.com
Cette image montre un salon design ouvert avec un mur blanc, une cheminée ribbon et un téléviseur fixé au mur.
Cette image montre un salon design ouvert avec un mur blanc, une cheminée ribbon et un téléviseur fixé au mur.
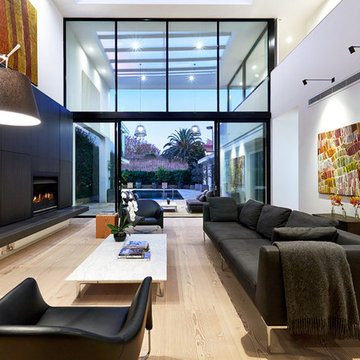
Floor to ceiling glass brilliantly connects the inside and outside of this home. Complete with built in reconstituted timber veneer joinery and Bluestone Indian bench seat.
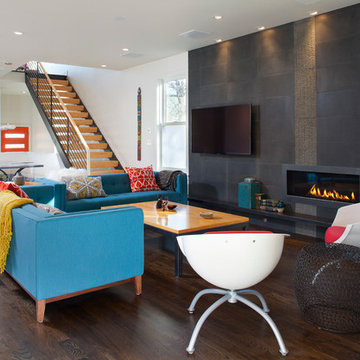
James Ray Spahn
Réalisation d'un salon design de taille moyenne et ouvert avec un mur blanc, parquet foncé, une cheminée ribbon, un téléviseur fixé au mur et un manteau de cheminée en carrelage.
Réalisation d'un salon design de taille moyenne et ouvert avec un mur blanc, parquet foncé, une cheminée ribbon, un téléviseur fixé au mur et un manteau de cheminée en carrelage.
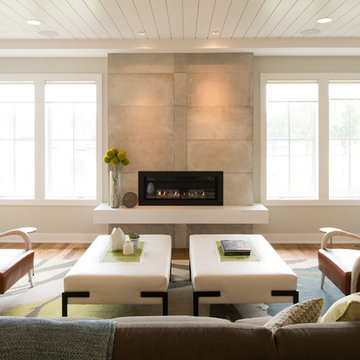
Inspiration pour un salon design avec une salle de réception, un mur beige, parquet clair et une cheminée ribbon.
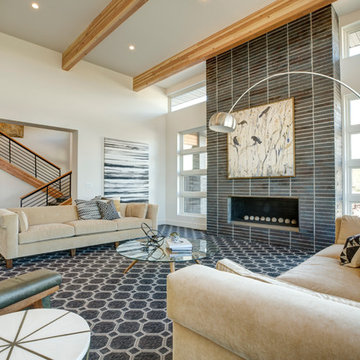
Mark Heywood
Exemple d'un salon tendance de taille moyenne et fermé avec un mur blanc, parquet foncé, une cheminée ribbon, un manteau de cheminée en brique et une salle de réception.
Exemple d'un salon tendance de taille moyenne et fermé avec un mur blanc, parquet foncé, une cheminée ribbon, un manteau de cheminée en brique et une salle de réception.

The large Lounge/Living Room extension on a total Barn Renovation in collaboration with Llama Property Developments. Complete with: Swiss Canterlevered Sky Frame Doors, M Design Gas Firebox, 65' 3D Plasma TV with surround sound, remote control Veluxes with automatic rain censors, Lutron Lighting, & Crestron Home Automation. Indian Stone Tiles with underfloor Heating, beautiful bespoke wooden elements such as Ash Tree coffee table, Black Poplar waney edged LED lit shelving, Handmade large 3mx3m sofa and beautiful Interior Design with calming colour scheme throughout.
This project has won 4 Awards.
Images by Andy Marshall Architectural & Interiors Photography.

Jordan Powers
Cette photo montre un salon tendance avec un mur gris, parquet foncé, une cheminée ribbon et un téléviseur fixé au mur.
Cette photo montre un salon tendance avec un mur gris, parquet foncé, une cheminée ribbon et un téléviseur fixé au mur.
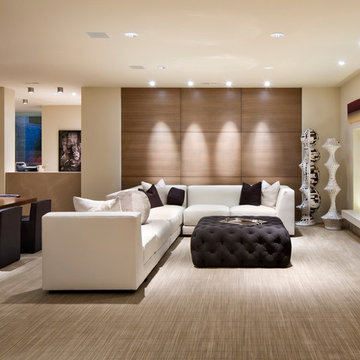
Andre Bernard Photography
Aménagement d'un grand salon contemporain ouvert avec un mur beige, une cheminée ribbon, moquette, une salle de réception et aucun téléviseur.
Aménagement d'un grand salon contemporain ouvert avec un mur beige, une cheminée ribbon, moquette, une salle de réception et aucun téléviseur.
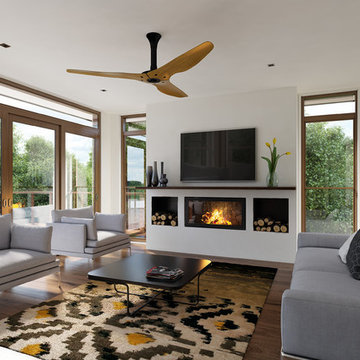
Exemple d'un salon tendance de taille moyenne et ouvert avec une salle de réception, un mur blanc, un sol en bois brun, un téléviseur fixé au mur et une cheminée ribbon.
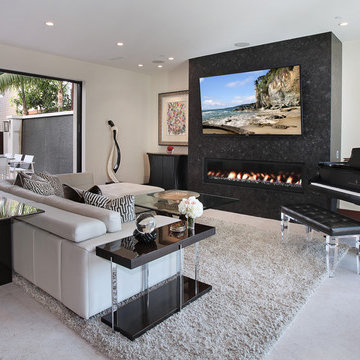
Designed By: Richard Bustos Photos By: Jeri Koegel
Ron and Kathy Chaisson have lived in many homes throughout Orange County, including three homes on the Balboa Peninsula and one at Pelican Crest. But when the “kind of retired” couple, as they describe their current status, decided to finally build their ultimate dream house in the flower streets of Corona del Mar, they opted not to skimp on the amenities. “We wanted this house to have the features of a resort,” says Ron. “So we designed it to have a pool on the roof, five patios, a spa, a gym, water walls in the courtyard, fire-pits and steam showers.”
To bring that five-star level of luxury to their newly constructed home, the couple enlisted Orange County’s top talent, including our very own rock star design consultant Richard Bustos, who worked alongside interior designer Trish Steel and Patterson Custom Homes as well as Brandon Architects. Together the team created a 4,500 square-foot, five-bedroom, seven-and-a-half-bathroom contemporary house where R&R get top billing in almost every room. Two stories tall and with lots of open spaces, it manages to feel spacious despite its narrow location. And from its third floor patio, it boasts panoramic ocean views.
“Overall we wanted this to be contemporary, but we also wanted it to feel warm,” says Ron. Key to creating that look was Richard, who selected the primary pieces from our extensive portfolio of top-quality furnishings. Richard also focused on clean lines and neutral colors to achieve the couple’s modern aesthetic, while allowing both the home’s gorgeous views and Kathy’s art to take center stage.
As for that mahogany-lined elevator? “It’s a requirement,” states Ron. “With three levels, and lots of entertaining, we need that elevator for keeping the bar stocked up at the cabana, and for our big barbecue parties.” He adds, “my wife wears high heels a lot of the time, so riding the elevator instead of taking the stairs makes life that much better for her.”

When a soft contemporary style meets artistic-minded homeowners, the result is this exquisite dwelling in Corona del Mar from Brandon Architects and Patterson Custom Homes. Complete with curated paintings and an art studio, the 4,300-square-foot residence utilizes Western Window Systems’ Series 600 Multi-Slide doors and windows to blur the boundaries between indoor and outdoor spaces. In one instance, the retractable doors open to an outdoor courtyard. In another, they lead to a spa and views of the setting sun. Photos by Jeri Koegel.
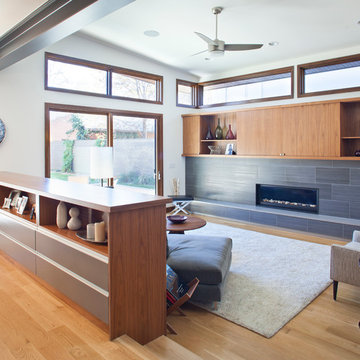
Photo Credit: James Ray Spahn
Idée de décoration pour un salon design ouvert avec un mur blanc, un sol en bois brun, une cheminée ribbon et un manteau de cheminée en carrelage.
Idée de décoration pour un salon design ouvert avec un mur blanc, un sol en bois brun, une cheminée ribbon et un manteau de cheminée en carrelage.
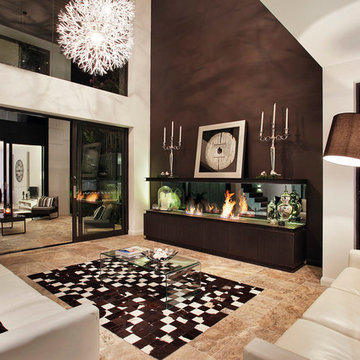
Modern Contemporary Interior Design by Sourcery Design including Finishes, Fixtures, Furniture and Custom Designed Bio-Ethanol Fireplace
Aménagement d'un grand salon contemporain ouvert avec une salle de réception, un mur blanc, un sol en travertin, une cheminée ribbon et un téléviseur dissimulé.
Aménagement d'un grand salon contemporain ouvert avec une salle de réception, un mur blanc, un sol en travertin, une cheminée ribbon et un téléviseur dissimulé.
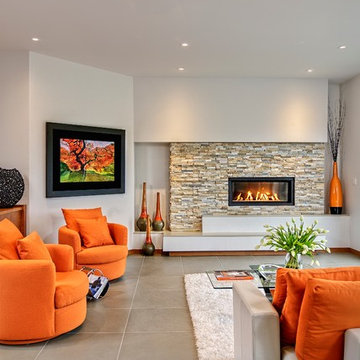
Daniel Wexler
Réalisation d'un salon design ouvert et de taille moyenne avec un mur blanc, une cheminée ribbon, un manteau de cheminée en pierre, un sol en carrelage de porcelaine, aucun téléviseur et un sol marron.
Réalisation d'un salon design ouvert et de taille moyenne avec un mur blanc, une cheminée ribbon, un manteau de cheminée en pierre, un sol en carrelage de porcelaine, aucun téléviseur et un sol marron.
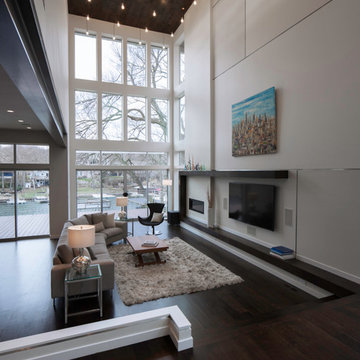
photography by Travis Bechtel
Idées déco pour un grand salon contemporain ouvert avec un mur blanc, parquet foncé, une cheminée ribbon et un téléviseur fixé au mur.
Idées déco pour un grand salon contemporain ouvert avec un mur blanc, parquet foncé, une cheminée ribbon et un téléviseur fixé au mur.
Idées déco de salons contemporains avec une cheminée ribbon
7