Idées déco de salons contemporains en bois
Trier par :
Budget
Trier par:Populaires du jour
161 - 180 sur 892 photos
1 sur 3
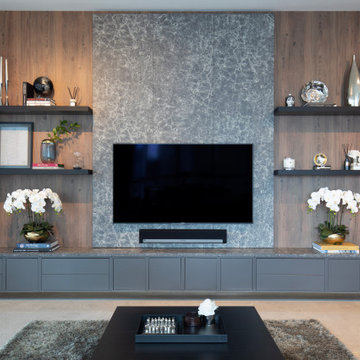
Inspiration pour un grand salon design en bois ouvert avec un mur marron, un sol en carrelage de porcelaine, un téléviseur fixé au mur et un sol beige.

The open-plan living room has knotty cedar wood panels and ceiling, with a log cabin feel while still appearing modern. The custom-designed fireplace features a cantilevered bench and a 3-sided glass insert by Ortal.
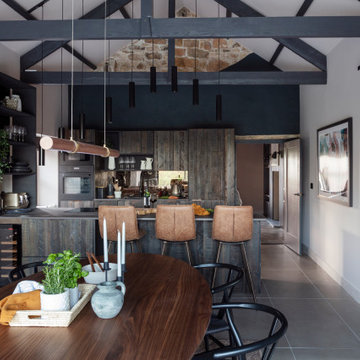
This rural cottage in Northumberland was in need of a total overhaul, and thats exactly what it got! Ceilings removed, beams brought to life, stone exposed, log burner added, feature walls made, floors replaced, extensions built......you name it, we did it!
What a result! This is a modern contemporary space with all the rustic charm you'd expect from a rural holiday let in the beautiful Northumberland countryside. Book In now here: https://www.bridgecottagenorthumberland.co.uk/?fbclid=IwAR1tpc6VorzrLsGJtAV8fEjlh58UcsMXMGVIy1WcwFUtT0MYNJLPnzTMq0w
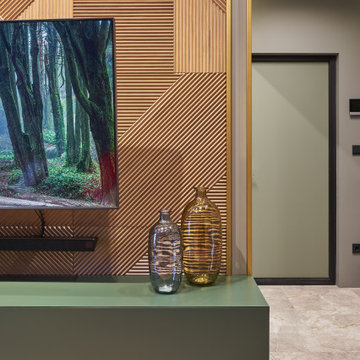
Inspiration pour un salon design en bois ouvert avec un mur vert, un sol en bois brun, un manteau de cheminée en bois, un téléviseur fixé au mur et un sol marron.
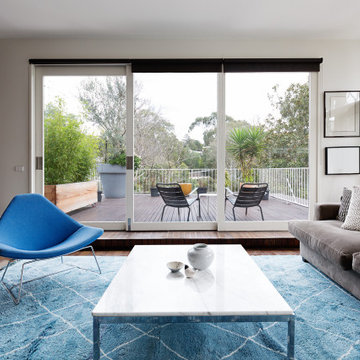
Idées déco pour un salon contemporain en bois avec un mur marron, parquet foncé et un sol marron.
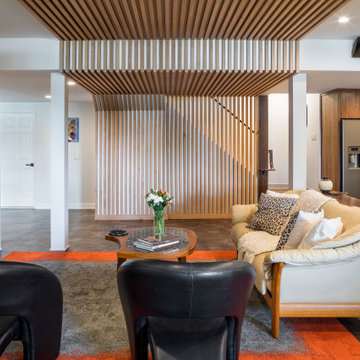
Inspiration pour un salon design en bois ouvert avec un mur blanc, un téléviseur fixé au mur et un sol gris.
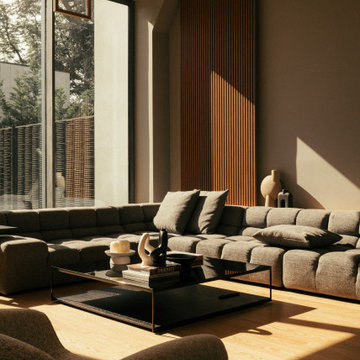
Cette photo montre un grand salon tendance en bois ouvert avec un mur gris, parquet clair, aucune cheminée, aucun téléviseur, un sol beige et boiseries.
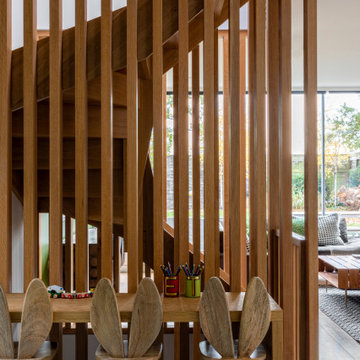
A drawing nook for the children was added in the area between the kitchen and living rooms, so the whole family could enjoy the space together. The table and chairs were made bespoke to match the existing timber joinery, and chairs come with a taller set of legs that can be swapped in for when the kids get older.
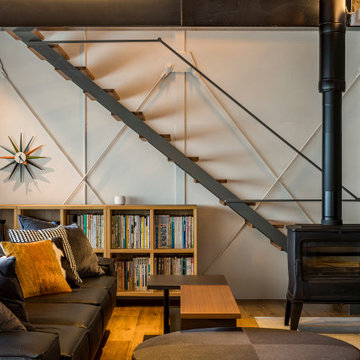
リビングルームに暖炉を置くことで室内だけでなく、建物全体が暖かくなりました。
Idée de décoration pour un salon design en bois de taille moyenne et ouvert avec une salle de musique, un mur blanc, parquet peint, un poêle à bois, un manteau de cheminée en béton, un téléviseur indépendant, un sol marron et poutres apparentes.
Idée de décoration pour un salon design en bois de taille moyenne et ouvert avec une salle de musique, un mur blanc, parquet peint, un poêle à bois, un manteau de cheminée en béton, un téléviseur indépendant, un sol marron et poutres apparentes.
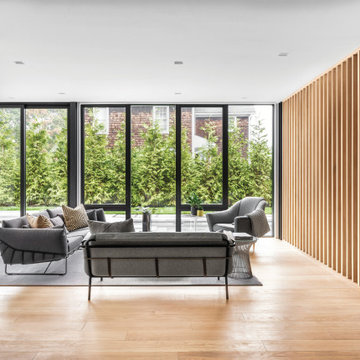
The vision for this project was to create a home with an emphasis on privacy, an abundance of light, building strong connections with the outdoors, and accessing views of the water.
"We chose the Marvin Modern windows and doors product line on this project specifically because of the clean and narrow sightlines and Modern’s ability to create huge expanses of glass," Architect John Patrick Winberry says.
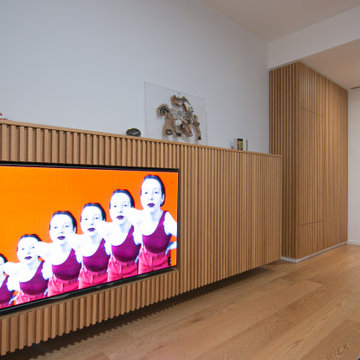
mobile tv
Idée de décoration pour un petit salon design en bois ouvert avec un sol en bois brun, un téléviseur encastré et un plafond décaissé.
Idée de décoration pour un petit salon design en bois ouvert avec un sol en bois brun, un téléviseur encastré et un plafond décaissé.
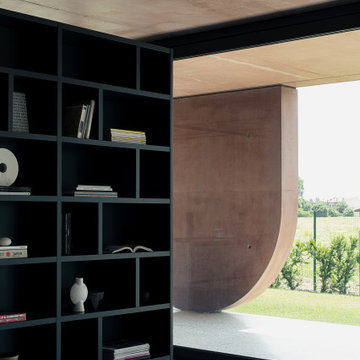
Vista verso la libreria e il portico
Idée de décoration pour un salon design en bois de taille moyenne et ouvert avec une bibliothèque ou un coin lecture, un mur marron, un téléviseur indépendant et un sol multicolore.
Idée de décoration pour un salon design en bois de taille moyenne et ouvert avec une bibliothèque ou un coin lecture, un mur marron, un téléviseur indépendant et un sol multicolore.

緑の映える空間
Cette image montre un salon design en bois de taille moyenne et ouvert avec un mur beige, parquet clair, un téléviseur indépendant et un plafond décaissé.
Cette image montre un salon design en bois de taille moyenne et ouvert avec un mur beige, parquet clair, un téléviseur indépendant et un plafond décaissé.
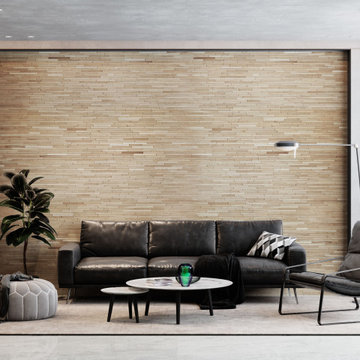
wall cover in oak strip tiles, made from 6mm thick, 12mm wide and random lengths of solid oak strips
Cette photo montre un grand salon tendance en bois avec un mur beige.
Cette photo montre un grand salon tendance en bois avec un mur beige.
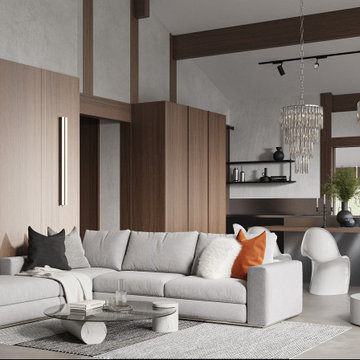
Inspiration pour un grand salon gris et blanc design en bois ouvert avec une salle de réception, un mur gris, sol en béton ciré, un téléviseur fixé au mur, cheminée suspendue, un manteau de cheminée en pierre, un sol gris et poutres apparentes.
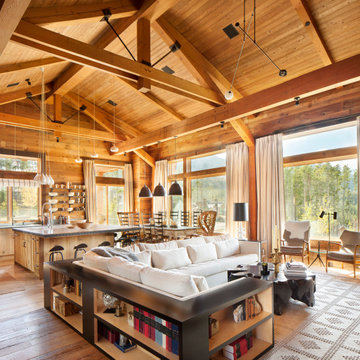
Aménagement d'un grand salon contemporain en bois ouvert avec un sol en bois brun, un manteau de cheminée en pierre, un téléviseur dissimulé, un sol marron et un plafond en bois.
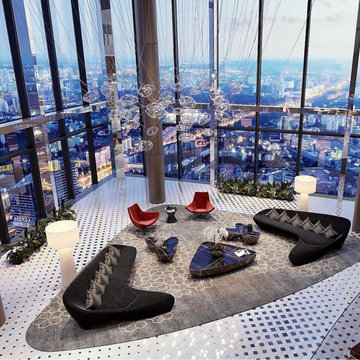
Posh Penthouse on the Wilshire corridor belonging to a very famous recording artist
Idée de décoration pour un très grand salon design en bois ouvert avec un sol en marbre, cheminée suspendue, un manteau de cheminée en pierre, un sol multicolore et un plafond voûté.
Idée de décoration pour un très grand salon design en bois ouvert avec un sol en marbre, cheminée suspendue, un manteau de cheminée en pierre, un sol multicolore et un plafond voûté.
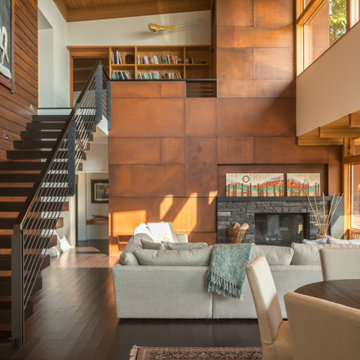
Uphill House interior
Cette image montre un grand salon design en bois ouvert avec une salle de réception, un mur marron, une cheminée standard, un manteau de cheminée en pierre, un sol marron, aucun téléviseur, un plafond en bois et un escalier.
Cette image montre un grand salon design en bois ouvert avec une salle de réception, un mur marron, une cheminée standard, un manteau de cheminée en pierre, un sol marron, aucun téléviseur, un plafond en bois et un escalier.
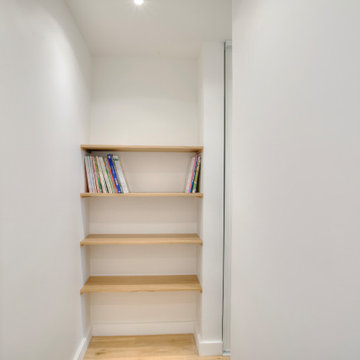
Idées déco pour un salon contemporain en bois avec une bibliothèque ou un coin lecture, un mur blanc, parquet clair, aucune cheminée, un téléviseur indépendant et un sol marron.
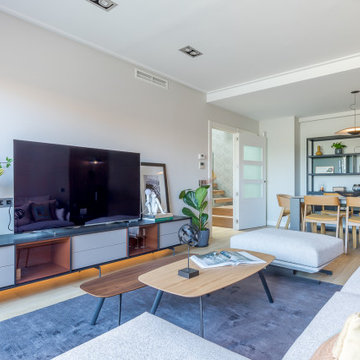
El salón-comedor, de forma alargada, se divide visualmente mediante un panel alistonado con iluminación en la pared, que nos sitúa en cada espacio de manera independiente. Los muebles de diseño se convierten en protagonistas de la decoración, dando al espacio un aire completamente sofisticado.
Idées déco de salons contemporains en bois
9