Idées déco de salons contemporains en bois
Trier par :
Budget
Trier par:Populaires du jour
101 - 120 sur 893 photos
1 sur 3
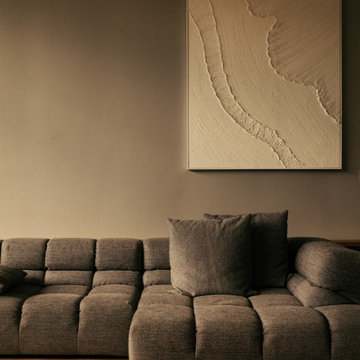
Cette image montre un grand salon design en bois ouvert avec un mur gris, parquet clair, aucune cheminée, aucun téléviseur, un sol beige et boiseries.
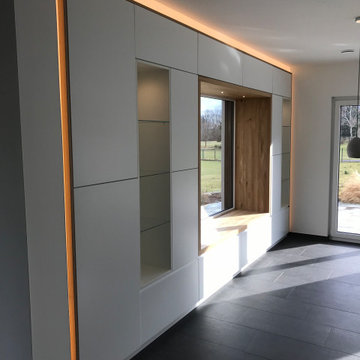
Exemple d'un salon tendance en bois de taille moyenne et ouvert avec un mur blanc et un sol en ardoise.
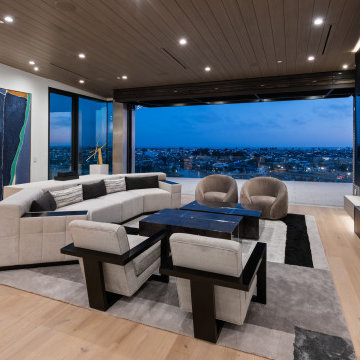
This living room has custom designed sectional, swivel chairs. console and area rug by Donna Johnson. Luxe-Design. The fireplace is designed with brick and metal. The beautiful wood chairs are by Thayer Coggin. The cocktail tables are goatskin lacquer with metal inserts
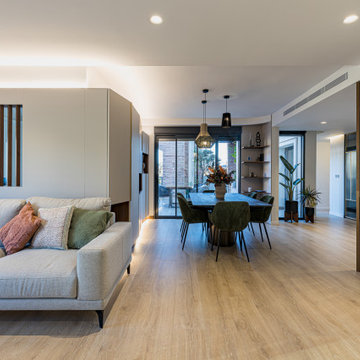
Amplio salón con zona de televisión a medida
Inspiration pour un grand salon design en bois avec un bar de salon et parquet clair.
Inspiration pour un grand salon design en bois avec un bar de salon et parquet clair.
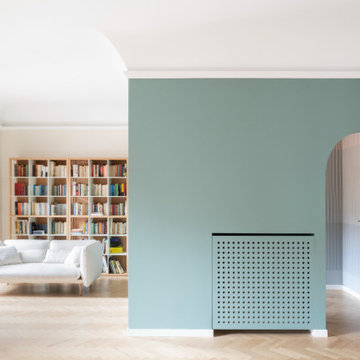
Foto: Federico Villa
Cette image montre un très grand salon design en bois ouvert avec une bibliothèque ou un coin lecture, un mur vert, un sol en bois brun et un plafond voûté.
Cette image montre un très grand salon design en bois ouvert avec une bibliothèque ou un coin lecture, un mur vert, un sol en bois brun et un plafond voûté.

New build dreams always require a clear design vision and this 3,650 sf home exemplifies that. Our clients desired a stylish, modern aesthetic with timeless elements to create balance throughout their home. With our clients intention in mind, we achieved an open concept floor plan complimented by an eye-catching open riser staircase. Custom designed features are showcased throughout, combined with glass and stone elements, subtle wood tones, and hand selected finishes.
The entire home was designed with purpose and styled with carefully curated furnishings and decor that ties these complimenting elements together to achieve the end goal. At Avid Interior Design, our goal is to always take a highly conscious, detailed approach with our clients. With that focus for our Altadore project, we were able to create the desirable balance between timeless and modern, to make one more dream come true.

Tile:
Regoli by Marca Corona
Aménagement d'un très grand salon mansardé ou avec mezzanine contemporain en bois avec un bar de salon, un mur blanc, une cheminée ribbon, un manteau de cheminée en béton, un téléviseur fixé au mur et un sol beige.
Aménagement d'un très grand salon mansardé ou avec mezzanine contemporain en bois avec un bar de salon, un mur blanc, une cheminée ribbon, un manteau de cheminée en béton, un téléviseur fixé au mur et un sol beige.
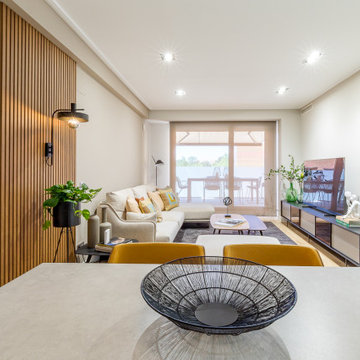
El salón-comedor, de forma alargada, se divide visualmente mediante un panel alistonado con iluminación en la pared, que nos sitúa en cada espacio de manera independiente. Los muebles de diseño se convierten en protagonistas de la decoración, dando al espacio un aire completamente sofisticado.
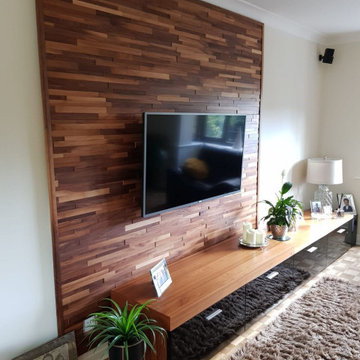
Finium eco wooden wall panel Classik Walnut was installed here with Classik Walnut edging after removing the old chimney breast.
Idée de décoration pour un salon design en bois de taille moyenne et fermé avec un mur blanc et un téléviseur fixé au mur.
Idée de décoration pour un salon design en bois de taille moyenne et fermé avec un mur blanc et un téléviseur fixé au mur.
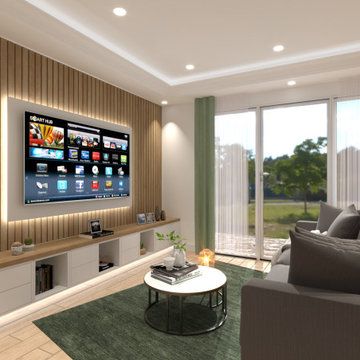
Le salon réutilise les code couleurs mais en ajoutant un touche de bois pour apporté de la chaleur à l'espace.
Réalisation d'un salon blanc et bois design en bois de taille moyenne et ouvert avec un mur blanc, un sol en bois brun, un téléviseur fixé au mur et un plafond décaissé.
Réalisation d'un salon blanc et bois design en bois de taille moyenne et ouvert avec un mur blanc, un sol en bois brun, un téléviseur fixé au mur et un plafond décaissé.
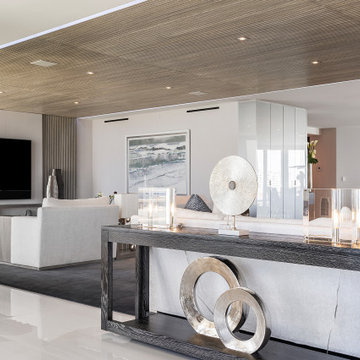
Aménagement d'un salon contemporain en bois de taille moyenne et ouvert avec un mur blanc, un sol en marbre, un téléviseur fixé au mur, un sol blanc et un plafond en bois.
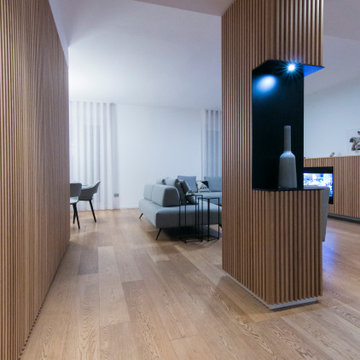
pilastro rivestito
Inspiration pour un petit salon design en bois ouvert avec un sol en bois brun, un téléviseur encastré et un plafond décaissé.
Inspiration pour un petit salon design en bois ouvert avec un sol en bois brun, un téléviseur encastré et un plafond décaissé.
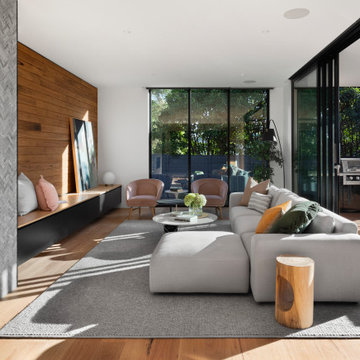
Idées déco pour un salon contemporain en bois de taille moyenne et ouvert avec une salle de réception, un mur orange, une cheminée ribbon, un manteau de cheminée en carrelage, un sol orange et un sol en bois brun.
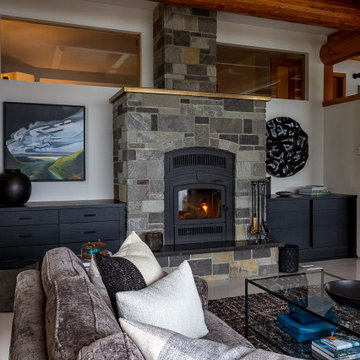
Remote luxury living on the spectacular island of Cortes, this main living, lounge, dining, and kitchen is an open concept with tall ceilings and expansive glass to allow all those gorgeous coastal views and natural light to flood the space. Particular attention was focused on high end textiles furniture, feature lighting, and cozy area carpets.
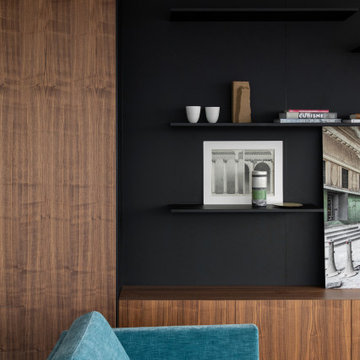
Rénovation d'un appartement - 106m²
Idée de décoration pour un grand salon design en bois ouvert avec une bibliothèque ou un coin lecture, un mur marron, un sol en carrelage de céramique, aucune cheminée, un sol gris et un plafond décaissé.
Idée de décoration pour un grand salon design en bois ouvert avec une bibliothèque ou un coin lecture, un mur marron, un sol en carrelage de céramique, aucune cheminée, un sol gris et un plafond décaissé.
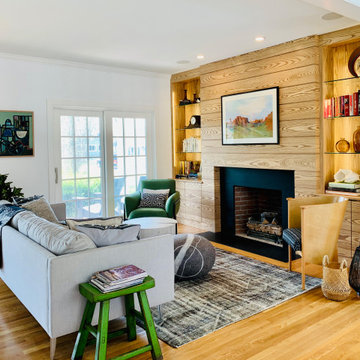
Idées déco pour un salon contemporain en bois ouvert avec un mur blanc, un sol en bois brun, une cheminée standard et un sol marron.
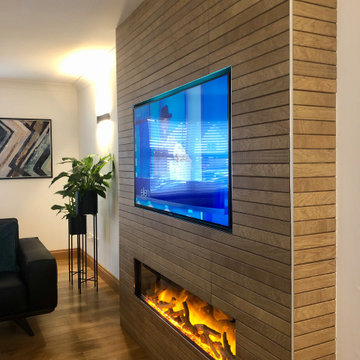
Custom created media wall to house Flamerite integrated fire and TV with Porcelanosa wood effect tiles.
Aménagement d'un grand salon contemporain en bois ouvert avec un mur marron, un sol en vinyl, un manteau de cheminée en bois, un téléviseur encastré et un sol marron.
Aménagement d'un grand salon contemporain en bois ouvert avec un mur marron, un sol en vinyl, un manteau de cheminée en bois, un téléviseur encastré et un sol marron.

Two story Living Room space open to the Kitchen and the Dining rooms. The ceiling is covered in acoustic panels to accommodate the owners love of music in high fidelity.
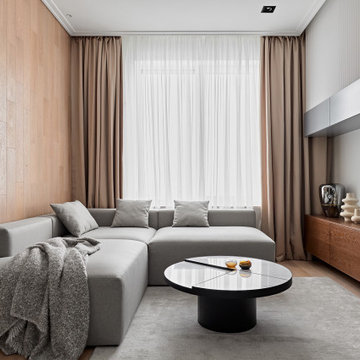
Гостиная зона выполнена в светлых тонах. Вся мебель разработана нами и выполнена на заказ. Тв стена оборудована вместительными полками и выдвижными ящиками из шпона дуба тонированного под орех.
Журнальный стол— cosmorelax
Декор - h&m home, artfabrique
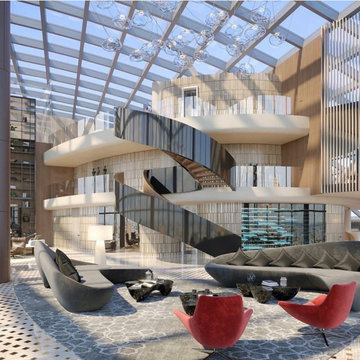
Posh Penthouse on the Wilshire corridor belonging to a very famous recording artist
Réalisation d'un très grand salon design en bois ouvert avec un sol en marbre, cheminée suspendue, un manteau de cheminée en pierre, un sol multicolore et un plafond voûté.
Réalisation d'un très grand salon design en bois ouvert avec un sol en marbre, cheminée suspendue, un manteau de cheminée en pierre, un sol multicolore et un plafond voûté.
Idées déco de salons contemporains en bois
6