Idées déco de salons contemporains en bois
Trier par :
Budget
Trier par:Populaires du jour
61 - 80 sur 892 photos
1 sur 3
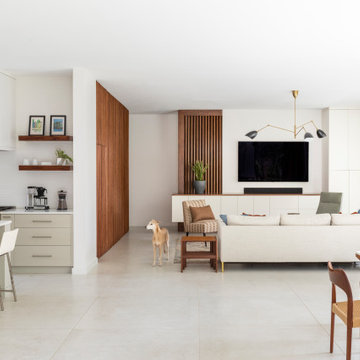
2019 Addition/Remodel by Steven Allen Designs, LLC - Featuring Clean Subtle lines + 42" Front Door + 48" Italian Tiles + Quartz Countertops + Custom Shaker Cabinets + Oak Slat Wall and Trim Accents + Design Fixtures + Artistic Tiles + Wild Wallpaper + Top of Line Appliances
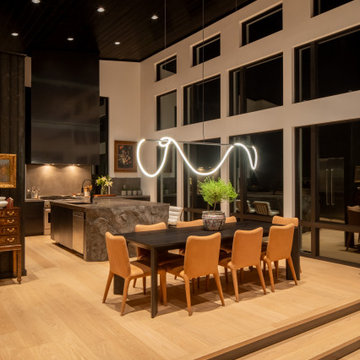
Réalisation d'un grand salon design en bois ouvert avec un mur gris, parquet clair, une cheminée standard, un manteau de cheminée en béton, un téléviseur dissimulé, un sol marron et un plafond voûté.
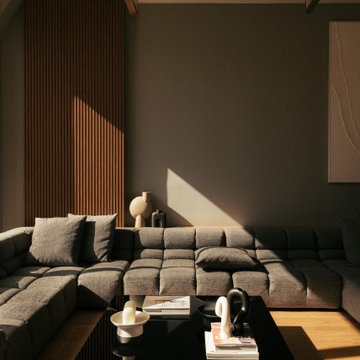
Idée de décoration pour un grand salon design en bois ouvert avec un mur gris, parquet clair, aucune cheminée, aucun téléviseur, un sol beige et boiseries.
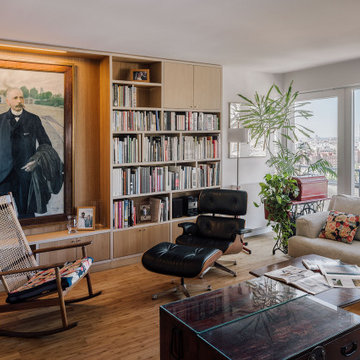
Salón
Inspiration pour un grand salon design en bois avec une bibliothèque ou un coin lecture, parquet en bambou, un mur blanc et un sol marron.
Inspiration pour un grand salon design en bois avec une bibliothèque ou un coin lecture, parquet en bambou, un mur blanc et un sol marron.
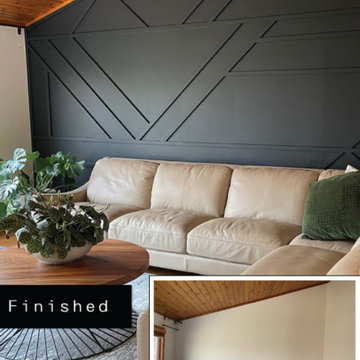
paint
Inspiration pour un grand salon design en bois ouvert avec un mur bleu.
Inspiration pour un grand salon design en bois ouvert avec un mur bleu.
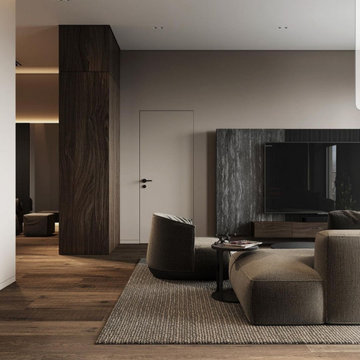
Soggiorno open space in stile contemporaneo, in costante evoluzione caratterizzato da colori tenui e tendenzialmente scuri oltre che nutri ma che risponde ad un esigenza di pulizia ed efficienza attraverso linee esatte, precise.
Un impatto visivo non indifferente!
La progettazione di un ambiente di questo calibro é fondamentale per ottenere un risultato ottimale!

Organic Contemporary Design in an Industrial Setting… Organic Contemporary elements in an industrial building is a natural fit. Turner Design Firm designers Tessea McCrary and Jeanine Turner created a warm inviting home in the iconic Silo Point Luxury Condominiums.
Transforming the Least Desirable Feature into the Best… We pride ourselves with the ability to take the least desirable feature of a home and transform it into the most pleasant. This condo is a perfect example. In the corner of the open floor living space was a large drywalled platform. We designed a fireplace surround and multi-level platform using warm walnut wood and black charred wood slats. We transformed the space into a beautiful and inviting sitting area with the help of skilled carpenter, Jeremy Puissegur of Cajun Crafted and experienced installer, Fred Schneider
Industrial Features Enhanced… Neutral stacked stone tiles work perfectly to enhance the original structural exposed steel beams. Our lighting selection were chosen to mimic the structural elements. Charred wood, natural walnut and steel-look tiles were all chosen as a gesture to the industrial era’s use of raw materials.
Creating a Cohesive Look with Furnishings and Accessories… Designer Tessea McCrary added luster with curated furnishings, fixtures and accessories. Her selections of color and texture using a pallet of cream, grey and walnut wood with a hint of blue and black created an updated classic contemporary look complimenting the industrial vide.
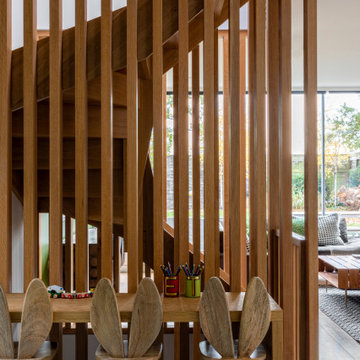
A drawing nook for the children was added in the area between the kitchen and living rooms, so the whole family could enjoy the space together. The table and chairs were made bespoke to match the existing timber joinery, and chairs come with a taller set of legs that can be swapped in for when the kids get older.

Aménagement d'un grand salon contemporain en bois ouvert avec un mur beige, un sol en carrelage de céramique, un téléviseur fixé au mur et un sol beige.

Cette image montre un salon design en bois ouvert avec un mur orange, parquet foncé, un téléviseur fixé au mur et un sol marron.

A dark living room was transformed into a cosy and inviting relaxing living room. The wooden panels were painted with the client's favourite colour and display their favourite pieces of art. The colour was inspired by the original Delft blue tiles of the fireplace.
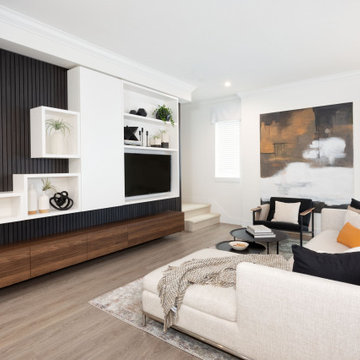
Aménagement d'un grand salon contemporain en bois ouvert avec un mur blanc, sol en stratifié, un sol marron, aucune cheminée et un téléviseur encastré.
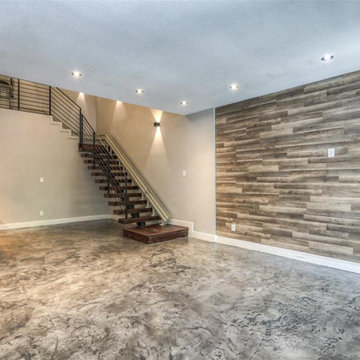
Cette image montre un salon design en bois de taille moyenne et ouvert avec sol en béton ciré, un poêle à bois, un manteau de cheminée en carrelage et un sol gris.

Réalisation d'un salon design en bois de taille moyenne et ouvert avec un mur blanc, un sol en bois brun, une cheminée ribbon et un manteau de cheminée en pierre.
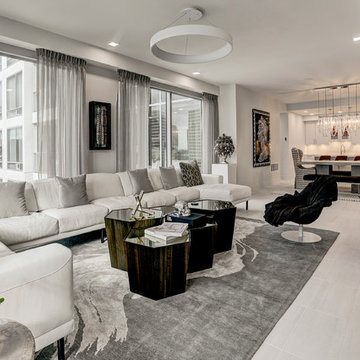
This stunning four-bedroom corner condo features a chic black and white palette throughout. The spacious living room has ample seating, seamlessly flowing into a laid-back dining area and kitchen, creating an inviting space for relaxation and entertainment.

Idées déco pour un grand salon contemporain en bois ouvert avec un bar de salon, un mur marron, un sol en bois brun, cheminée suspendue, un manteau de cheminée en pierre et un téléviseur encastré.

semi open living area with warm timber cladding and concealed ambient lighting
Idée de décoration pour un petit salon design en bois ouvert avec sol en béton ciré, un sol gris et un mur beige.
Idée de décoration pour un petit salon design en bois ouvert avec sol en béton ciré, un sol gris et un mur beige.

Idées déco pour un salon contemporain en bois ouvert avec une salle de réception, aucun téléviseur, une cheminée standard, un plafond voûté, un mur multicolore, un sol en bois brun, un sol marron et un manteau de cheminée en pierre de parement.
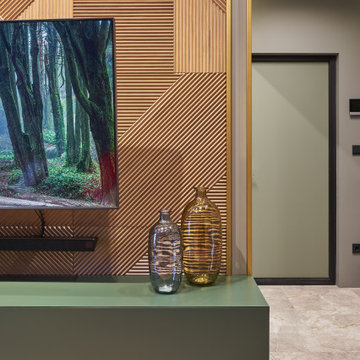
Inspiration pour un salon design en bois ouvert avec un mur vert, un sol en bois brun, un manteau de cheminée en bois, un téléviseur fixé au mur et un sol marron.

VPC’s featured Custom Home Project of the Month for March is the spectacular Mountain Modern Lodge. With six bedrooms, six full baths, and two half baths, this custom built 11,200 square foot timber frame residence exemplifies breathtaking mountain luxury.
The home borrows inspiration from its surroundings with smooth, thoughtful exteriors that harmonize with nature and create the ultimate getaway. A deck constructed with Brazilian hardwood runs the entire length of the house. Other exterior design elements include both copper and Douglas Fir beams, stone, standing seam metal roofing, and custom wire hand railing.
Upon entry, visitors are introduced to an impressively sized great room ornamented with tall, shiplap ceilings and a patina copper cantilever fireplace. The open floor plan includes Kolbe windows that welcome the sweeping vistas of the Blue Ridge Mountains. The great room also includes access to the vast kitchen and dining area that features cabinets adorned with valances as well as double-swinging pantry doors. The kitchen countertops exhibit beautifully crafted granite with double waterfall edges and continuous grains.
VPC’s Modern Mountain Lodge is the very essence of sophistication and relaxation. Each step of this contemporary design was created in collaboration with the homeowners. VPC Builders could not be more pleased with the results of this custom-built residence.
Idées déco de salons contemporains en bois
4