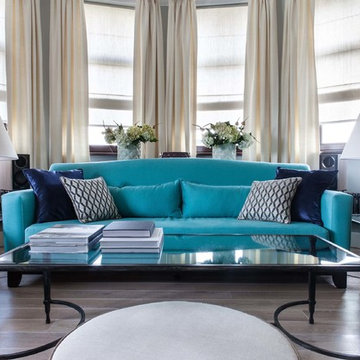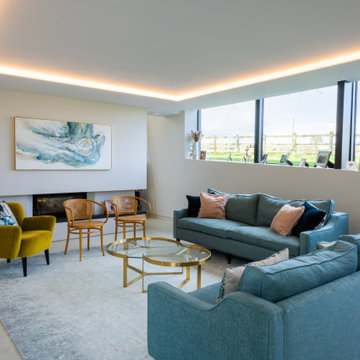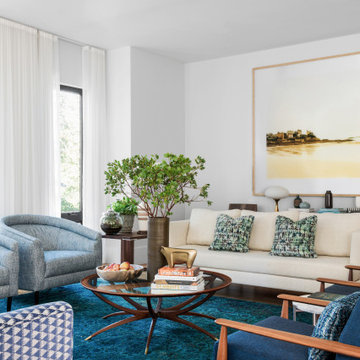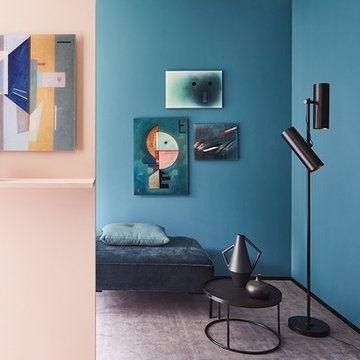Idées déco de salons contemporains turquoises
Trier par :
Budget
Trier par:Populaires du jour
41 - 60 sur 3 742 photos
1 sur 3
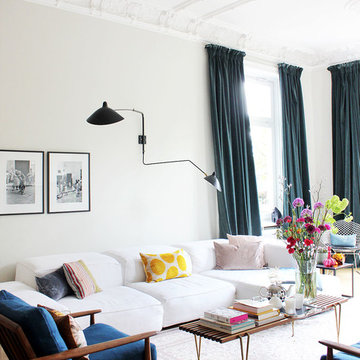
Foto: Karina Kaliwoda © 2017 Houzz
Cette photo montre un salon tendance de taille moyenne avec un mur blanc, un sol en bois brun et un sol marron.
Cette photo montre un salon tendance de taille moyenne avec un mur blanc, un sol en bois brun et un sol marron.
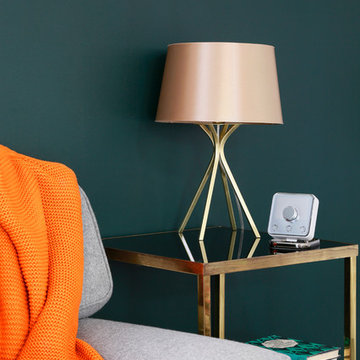
Control your home from the comfort of your sofa with the Hive app
Cette photo montre un salon tendance.
Cette photo montre un salon tendance.
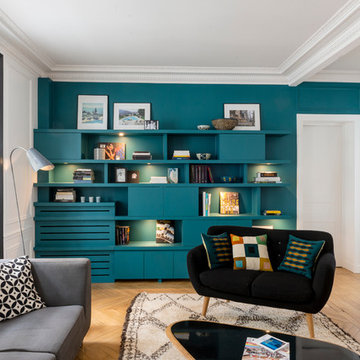
Exemple d'un grand salon tendance fermé avec aucune cheminée, aucun téléviseur, parquet clair, un mur bleu et canapé noir.

Complete interior renovation of a 1980s split level house in the Virginia suburbs. Main level includes reading room, dining, kitchen, living and master bedroom suite. New front elevation at entry, new rear deck and complete re-cladding of the house. Interior: The prototypical layout of the split level home tends to separate the entrance, and any other associated space, from the rest of the living spaces one half level up. In this home the lower level "living" room off the entry was physically isolated from the dining, kitchen and family rooms above, and was only connected visually by a railing at dining room level. The owner desired a stronger integration of the lower and upper levels, in addition to an open flow between the major spaces on the upper level where they spend most of their time. ExteriorThe exterior entry of the house was a fragmented composition of disparate elements. The rear of the home was blocked off from views due to small windows, and had a difficult to use multi leveled deck. The owners requested an updated treatment of the entry, a more uniform exterior cladding, and an integration between the interior and exterior spaces. SOLUTIONS The overriding strategy was to create a spatial sequence allowing a seamless flow from the front of the house through the living spaces and to the exterior, in addition to unifying the upper and lower spaces. This was accomplished by creating a "reading room" at the entry level that responds to the front garden with a series of interior contours that are both steps as well as seating zones, while the orthogonal layout of the main level and deck reflects the pragmatic daily activities of cooking, eating and relaxing. The stairs between levels were moved so that the visitor could enter the new reading room, experiencing it as a place, before moving up to the main level. The upper level dining room floor was "pushed" out into the reading room space, thus creating a balcony over and into the space below. At the entry, the second floor landing was opened up to create a double height space, with enlarged windows. The rear wall of the house was opened up with continuous glass windows and doors to maximize the views and light. A new simplified single level deck replaced the old one.

Modern living room
Aménagement d'un grand salon contemporain ouvert avec un mur blanc, un sol en carrelage de porcelaine, un sol blanc, une cheminée standard, un manteau de cheminée en carrelage et aucun téléviseur.
Aménagement d'un grand salon contemporain ouvert avec un mur blanc, un sol en carrelage de porcelaine, un sol blanc, une cheminée standard, un manteau de cheminée en carrelage et aucun téléviseur.

Living room with built-in entertainment cabinet, large sliding doors.
Aménagement d'un salon mansardé ou avec mezzanine contemporain de taille moyenne avec un mur blanc, parquet clair, une cheminée ribbon, un sol beige, un manteau de cheminée en pierre et un téléviseur encastré.
Aménagement d'un salon mansardé ou avec mezzanine contemporain de taille moyenne avec un mur blanc, parquet clair, une cheminée ribbon, un sol beige, un manteau de cheminée en pierre et un téléviseur encastré.
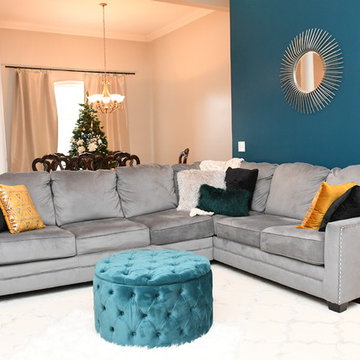
This client wanted a new look for her living room space. We painted the walls a light gray (formerly a mustard color) throughout the entire space, but added an accent color of teal on a focal wall. We added a new rug, new accent chairs, a new sofa sectional, an ottoman, and a few accessories to make the space look and feel new.

Elina Pasok
Exemple d'un salon tendance avec une bibliothèque ou un coin lecture, un mur beige, parquet clair, aucune cheminée et un sol beige.
Exemple d'un salon tendance avec une bibliothèque ou un coin lecture, un mur beige, parquet clair, aucune cheminée et un sol beige.
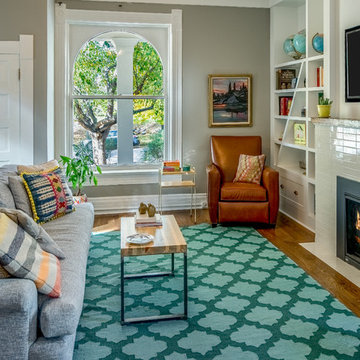
Idées déco pour un salon contemporain de taille moyenne et ouvert avec un mur gris, parquet foncé, une cheminée standard, un manteau de cheminée en carrelage, un téléviseur fixé au mur et un sol marron.
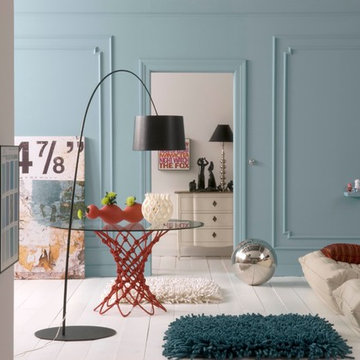
Fotograf: Matteo Manduzio
Exemple d'un salon tendance de taille moyenne avec un mur bleu et parquet clair.
Exemple d'un salon tendance de taille moyenne avec un mur bleu et parquet clair.
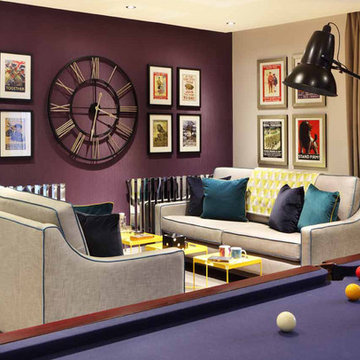
The lounge area is cosy yet sophisticated, centred around a large statement wall clock. Sofas are upholstered in a shimmering pale grey fabric with crisp blue piping, and dotted with soft velvet cushions in teal and royal blue. Elements of zingy brights, such as the yellow metal tray tables, cushion piping and throws, bring freshness and modernity, as do the flashes of high-shine metal on the radiators.

The Living Room also received new white-oak hardwood flooring. We re-finished the existing built-in cabinets in a darker, richer stain to ground the space. The sofas from Italy are upholstered in leather and a linen-cotton blend, the coffee table from LA is topped with a unique green marble slab, and for the corner table, we designed a custom-made walnut waterfall table with a local craftsman.

Cette image montre un salon design avec un mur gris, un téléviseur fixé au mur, un sol gris et un mur en pierre.
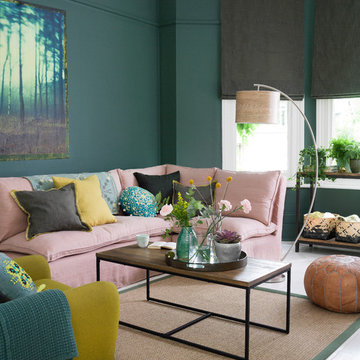
Simon Whitmore
Aménagement d'un salon contemporain avec un mur vert, parquet peint, un sol blanc et éclairage.
Aménagement d'un salon contemporain avec un mur vert, parquet peint, un sol blanc et éclairage.
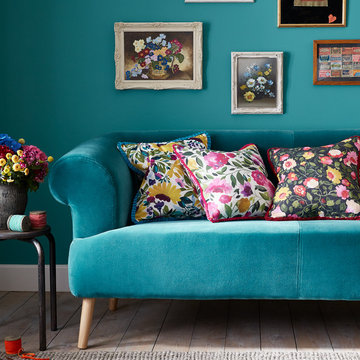
Award winning lifestyle designer, Kim Parker is famous for her bold, exuberant floral style in contemporary colour. From an early age, Kim has dreamt of creating fabrics and wallpapers that transform rooms into lush, exuberant interior gardens. Influenced by beautiful wallpapers of the Arts & Crafts and Bloomsbury movements and rich hues often inspried by the textiles of India and Mexico. Thirteen peices of orignal art have been carefully translated into beautiful printed linen and velvet fabrics and also digital wallpapers.
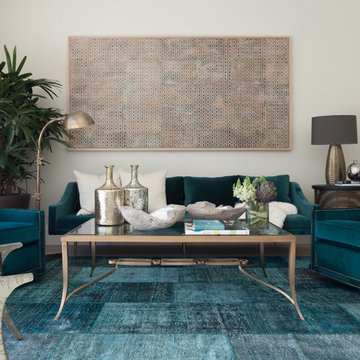
David Duncan Livingston
Idées déco pour un salon contemporain avec un mur blanc et éclairage.
Idées déco pour un salon contemporain avec un mur blanc et éclairage.
Idées déco de salons contemporains turquoises
3
