Salon
Trier par :
Budget
Trier par:Populaires du jour
1 - 20 sur 193 photos
1 sur 3
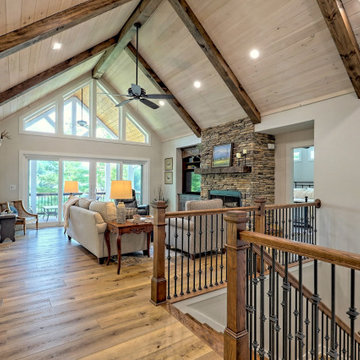
open floorplan with dining and living room
Cette image montre un grand salon craftsman avec un mur gris, sol en stratifié, une cheminée standard, un manteau de cheminée en pierre de parement, un téléviseur encastré, un sol marron et poutres apparentes.
Cette image montre un grand salon craftsman avec un mur gris, sol en stratifié, une cheminée standard, un manteau de cheminée en pierre de parement, un téléviseur encastré, un sol marron et poutres apparentes.
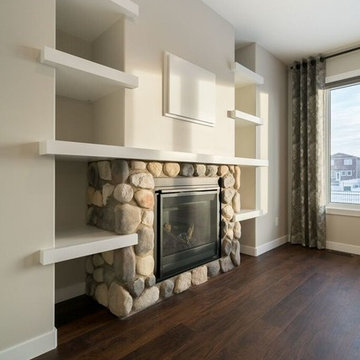
The river rock clads this gas fireplace giving it a very rustic yet comfortable feel. The custom built-ins finish off the fireplace nicely and are a great focal point for this room.

DJZ Photography
This comfortable gathering room exhibits 11 foot ceilings as well as an alluring corner stone to ceiling fireplace. The home is complete with 5 bedrooms, 3.5-bathrooms, a 3-stall garage and multiple custom features giving you and your family over 3,000 sq ft of elegant living space with plenty of room to move about, or relax.
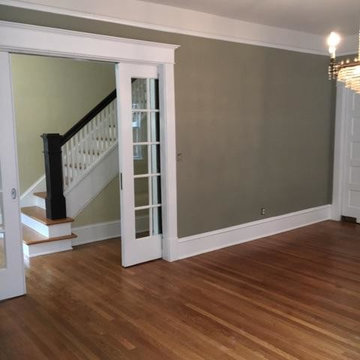
Exemple d'un salon craftsman de taille moyenne et ouvert avec un mur beige, sol en stratifié et aucune cheminée.
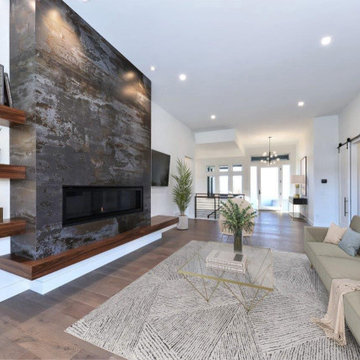
Cette image montre un grand salon craftsman ouvert avec un mur blanc, sol en stratifié, une cheminée ribbon, un téléviseur fixé au mur et un sol marron.
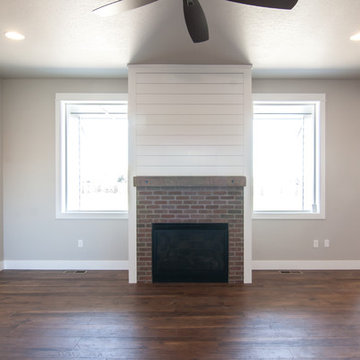
Becky Pospical
Idée de décoration pour un salon craftsman de taille moyenne et ouvert avec un mur beige, une cheminée standard, un manteau de cheminée en brique, un téléviseur fixé au mur, un sol marron et sol en stratifié.
Idée de décoration pour un salon craftsman de taille moyenne et ouvert avec un mur beige, une cheminée standard, un manteau de cheminée en brique, un téléviseur fixé au mur, un sol marron et sol en stratifié.
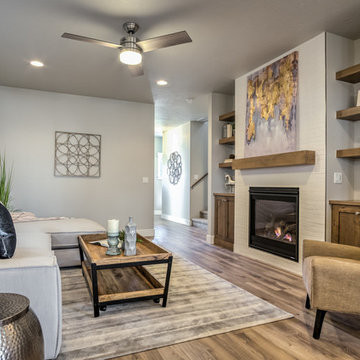
Aménagement d'un salon craftsman de taille moyenne et ouvert avec un mur gris, sol en stratifié, une cheminée standard, un manteau de cheminée en brique, un téléviseur fixé au mur et un sol marron.
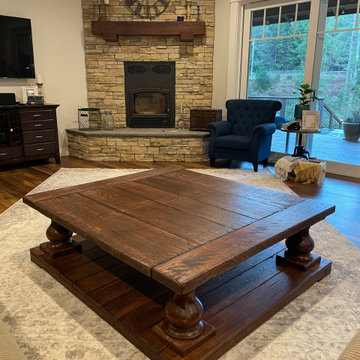
60" x 54" Poppy Coffee Table in our distressed coffee finish.
Aménagement d'un grand salon craftsman ouvert avec une salle de réception, un mur blanc, sol en stratifié, un poêle à bois, un manteau de cheminée en pierre de parement et un sol marron.
Aménagement d'un grand salon craftsman ouvert avec une salle de réception, un mur blanc, sol en stratifié, un poêle à bois, un manteau de cheminée en pierre de parement et un sol marron.
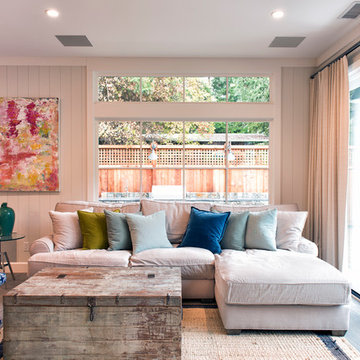
After purchasing a vacation home on the Russian River in Monte Rio, a small hamlet in Sonoma County, California, the owner wanted to embark on a full-scale renovation starting with a new floor plan, re-envisioning the exterior and creating a "get-away" haven to relax in with family and friends. The original single-story house was built in the 1950's and added onto and renovated over the years. The home needed to be completely re-done. The house was taken down to the studs, re-organized, and re-built from a space planning and design perspective. For this project, the homeowner selected Integrity® Wood-Ultrex® Windows and French Doors for both their beauty and value. The windows and doors added a level of architectural styling that helped achieve the project’s aesthetic goals.
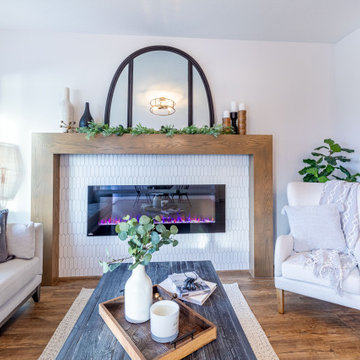
Exemple d'un salon craftsman de taille moyenne et ouvert avec une salle de réception, un mur blanc, sol en stratifié, une cheminée standard, un manteau de cheminée en carrelage et un sol marron.
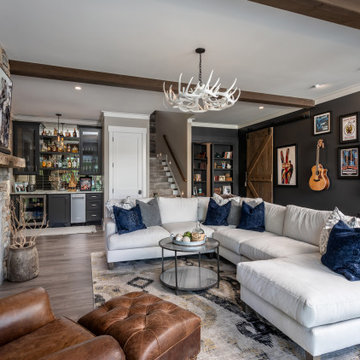
Idées déco pour un grand salon craftsman fermé avec un bar de salon, un mur gris, sol en stratifié, une cheminée standard, un manteau de cheminée en pierre, un téléviseur fixé au mur, un sol marron et poutres apparentes.

Cette photo montre un salon craftsman avec un mur beige, sol en stratifié, une cheminée standard, un manteau de cheminée en métal, un téléviseur fixé au mur, poutres apparentes et un mur en parement de brique.
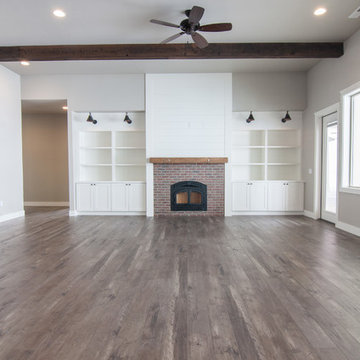
Becky Pospical
Exemple d'un grand salon craftsman ouvert avec un mur gris, sol en stratifié, un poêle à bois, un manteau de cheminée en brique, un téléviseur fixé au mur et un sol marron.
Exemple d'un grand salon craftsman ouvert avec un mur gris, sol en stratifié, un poêle à bois, un manteau de cheminée en brique, un téléviseur fixé au mur et un sol marron.
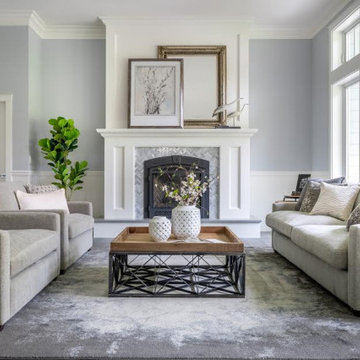
Gray living room with a custom 11 foot fireplace with grey tile surround.
Idées déco pour un salon craftsman de taille moyenne et ouvert avec une salle de réception, un mur blanc, sol en stratifié, une cheminée standard, un manteau de cheminée en carrelage, aucun téléviseur et un sol gris.
Idées déco pour un salon craftsman de taille moyenne et ouvert avec une salle de réception, un mur blanc, sol en stratifié, une cheminée standard, un manteau de cheminée en carrelage, aucun téléviseur et un sol gris.
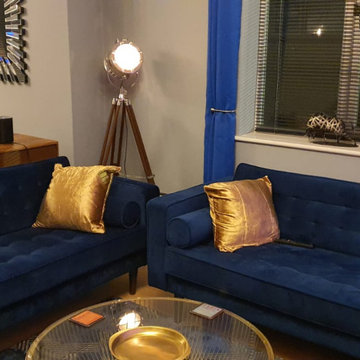
Idée de décoration pour un petit salon craftsman fermé avec une salle de réception, un mur gris, sol en stratifié, aucune cheminée et un téléviseur indépendant.
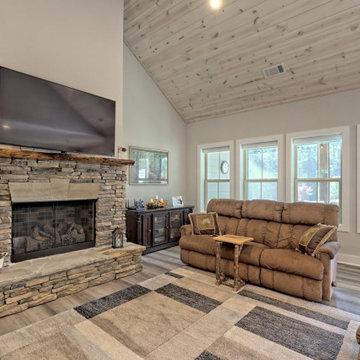
This mountain craftsman home blends clean lines with rustic touches for an on-trend design.
Cette image montre un grand salon craftsman ouvert avec une salle de réception, un mur gris, sol en stratifié, une cheminée standard, un manteau de cheminée en pierre, un téléviseur indépendant, un sol marron et un plafond voûté.
Cette image montre un grand salon craftsman ouvert avec une salle de réception, un mur gris, sol en stratifié, une cheminée standard, un manteau de cheminée en pierre, un téléviseur indépendant, un sol marron et un plafond voûté.
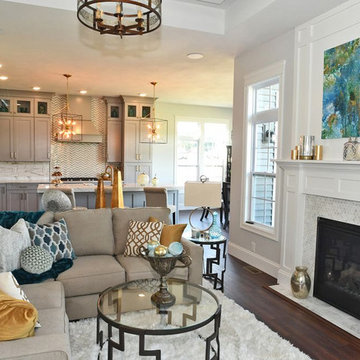
Réalisation d'un salon craftsman de taille moyenne et ouvert avec une salle de réception, un mur beige, sol en stratifié, une cheminée standard, un manteau de cheminée en carrelage, un téléviseur encastré et un sol marron.
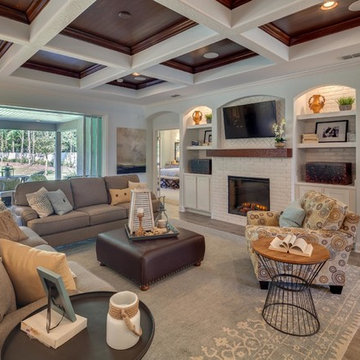
Aménagement d'un grand salon craftsman ouvert avec un mur blanc, sol en stratifié, une cheminée standard, un manteau de cheminée en brique, un téléviseur fixé au mur et éclairage.
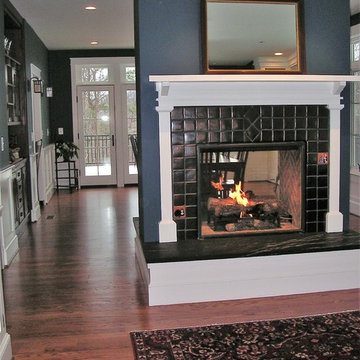
Cette photo montre un salon craftsman de taille moyenne et ouvert avec une salle de musique, un mur bleu, sol en stratifié, une cheminée double-face, un manteau de cheminée en carrelage et un sol marron.
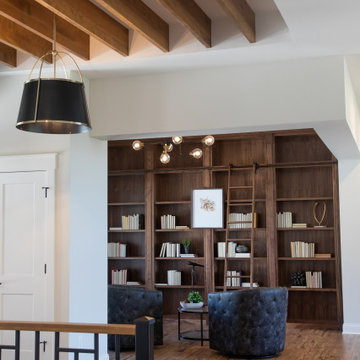
FLOOR360 contributed flooring and installation to this 2020 Parade of Homes project. Builder: Hart DeNoble Builders, Interior Design: DesignWell Interiors
1