Idées déco de salons craftsman avec un mur vert
Trier par :
Budget
Trier par:Populaires du jour
161 - 180 sur 394 photos
1 sur 3
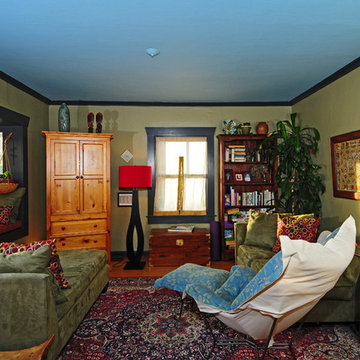
Dan Farmer
Idées déco pour un salon craftsman de taille moyenne et fermé avec une salle de réception, un mur vert, un sol en bois brun, aucune cheminée et un téléviseur dissimulé.
Idées déco pour un salon craftsman de taille moyenne et fermé avec une salle de réception, un mur vert, un sol en bois brun, aucune cheminée et un téléviseur dissimulé.
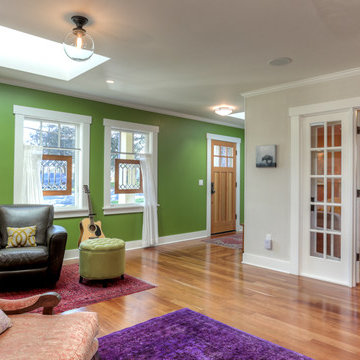
Réalisation d'un salon craftsman de taille moyenne et ouvert avec une bibliothèque ou un coin lecture, un mur vert et un sol en bois brun.
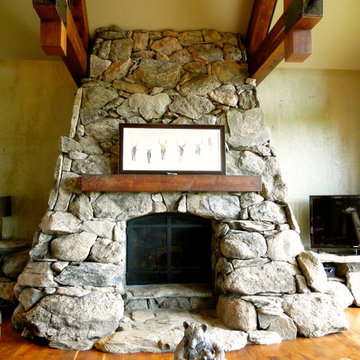
Idée de décoration pour un salon craftsman avec un mur vert, un sol en bois brun et un manteau de cheminée en pierre.
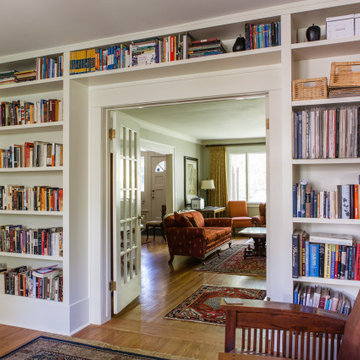
A charming reading room with custom craftsman built-in cabinets. A quiet space to sit and read your favourite book in a comfy seat with your feet up!
Idées déco pour un salon craftsman de taille moyenne et fermé avec une bibliothèque ou un coin lecture, un mur vert, un sol en bois brun et un sol marron.
Idées déco pour un salon craftsman de taille moyenne et fermé avec une bibliothèque ou un coin lecture, un mur vert, un sol en bois brun et un sol marron.
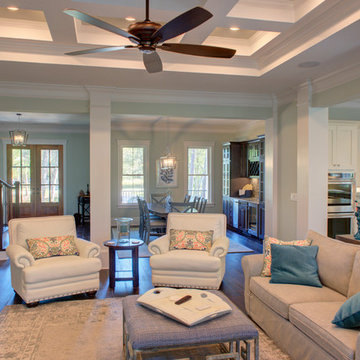
Idées déco pour un grand salon craftsman avec un mur vert, un sol en bois brun, une cheminée standard, un manteau de cheminée en pierre et un téléviseur fixé au mur.
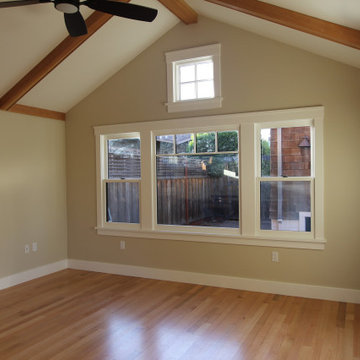
Réalisation d'un petit salon craftsman ouvert avec un mur vert, parquet clair, un sol marron et poutres apparentes.
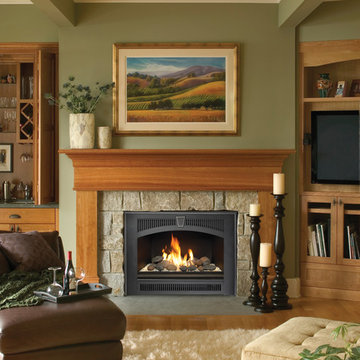
Réalisation d'un grand salon craftsman avec un mur vert, parquet clair, une cheminée standard, un manteau de cheminée en pierre et un sol marron.
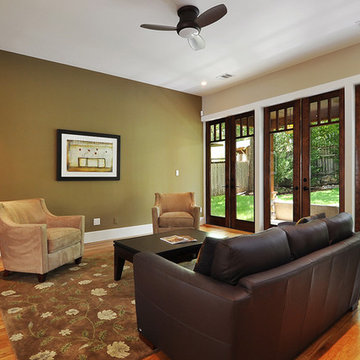
Home was a personal purchase which including gutting the original 900sq ft. structure and marrying a seamless 1100 sq foot addition. Home’s identity was transformed into a modern, livable, craftsman inspired private residence.
Read more about this project here: http://www.statesman.com/news/business/real-estate/whats-new-travis-heights-bungalow-redone-1/nRdt9/
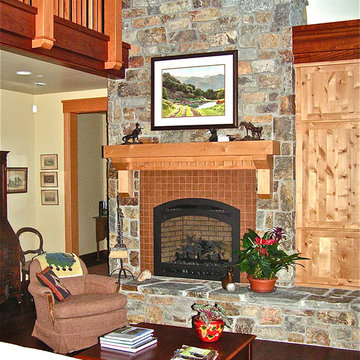
Cette image montre un très grand salon mansardé ou avec mezzanine craftsman avec un mur vert, parquet foncé, une cheminée standard, un manteau de cheminée en pierre et un téléviseur dissimulé.
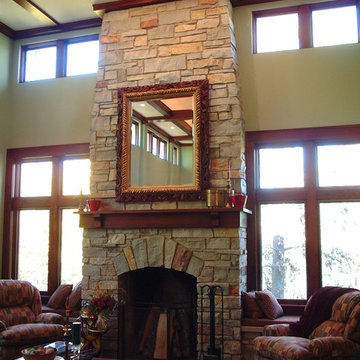
Cette photo montre un grand salon craftsman ouvert avec un mur vert, parquet clair, une cheminée standard, un manteau de cheminée en pierre, aucun téléviseur et un sol marron.
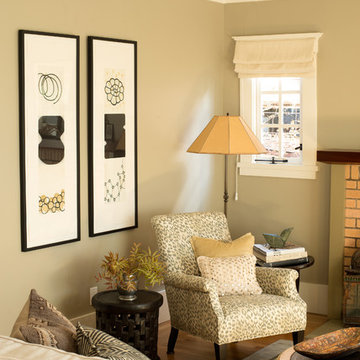
Aménagement d'un salon craftsman avec un mur vert, un sol en bois brun, un poêle à bois et un manteau de cheminée en brique.
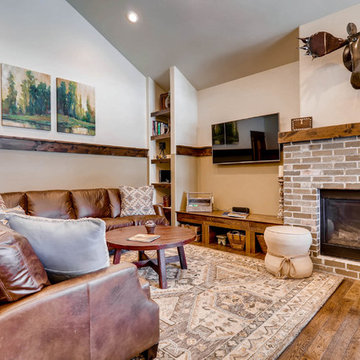
Rent this cabin in Grand Lake Colorado at www.GrandLakeCabinRentals.com
Idées déco pour un petit salon craftsman ouvert avec un mur vert, parquet foncé, une cheminée standard, un manteau de cheminée en brique, un téléviseur fixé au mur et un sol marron.
Idées déco pour un petit salon craftsman ouvert avec un mur vert, parquet foncé, une cheminée standard, un manteau de cheminée en brique, un téléviseur fixé au mur et un sol marron.
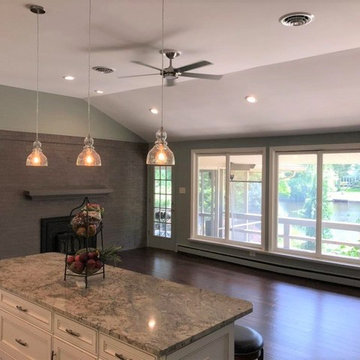
Check out this gorgeous kitchen, living room, laundry room, and entrance way remodel!! A wall was taken down and ceiling raised during the remodel so now this incredible kitchen is spacious and open to the living room. This white, craftsman/contemporary style kitchen with a large center island is truly a showpiece. The kitchen features stainless steel appliances, farm sink, and hood as well as white ceramic backsplash tile, crown molding, pendant lights, recessed lights, and gorgeous granite stone countertops. The cabinets are painted white, maple wood cabinets with brown glaze from the Wolf Designer brand. Also, a large brick fireplace was added to the living room. In addition, cabinets, shelves, and granite were added to the laundry room to make it more functional as well as beautiful. This is a truly beautiful kitchen, living room, entrance way, and laundry room remodel which was designed and remodeled by the team at The Cabinet Cove store and CMB contractors in Medford NJ!!
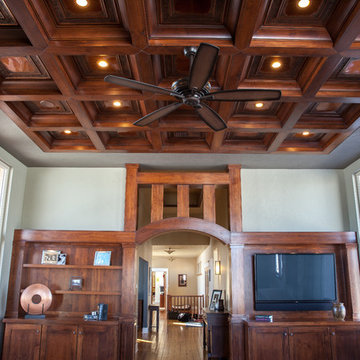
Elegant columns and a gentle curve give way to the living room with tin ceiling, custom woodwork and a stone fireplace.
Réalisation d'un grand salon craftsman fermé avec une bibliothèque ou un coin lecture, un mur vert, un sol en bois brun, une cheminée standard, un manteau de cheminée en pierre, un téléviseur fixé au mur et un sol jaune.
Réalisation d'un grand salon craftsman fermé avec une bibliothèque ou un coin lecture, un mur vert, un sol en bois brun, une cheminée standard, un manteau de cheminée en pierre, un téléviseur fixé au mur et un sol jaune.
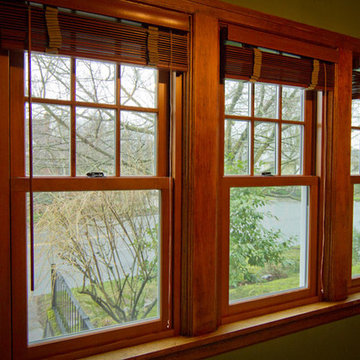
Greg Homolka
Réalisation d'un grand salon craftsman ouvert avec une salle de réception, un mur vert, un sol en bois brun, une cheminée standard et un manteau de cheminée en plâtre.
Réalisation d'un grand salon craftsman ouvert avec une salle de réception, un mur vert, un sol en bois brun, une cheminée standard et un manteau de cheminée en plâtre.
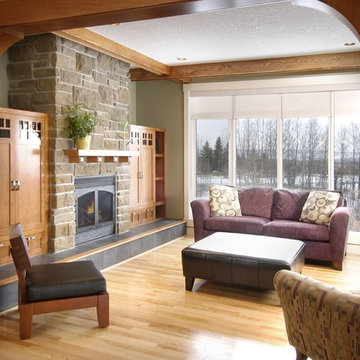
this is a house the that the craftsman style detailing was a very integral part of the design. the fireplace here was a very strong anchoring element to the entire house.
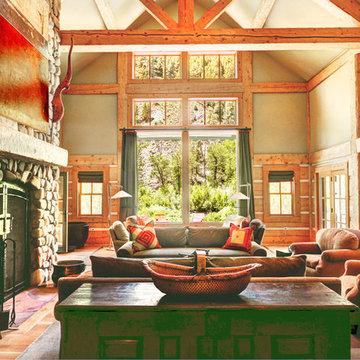
What does it say about a home that takes your breath away? From the moment you walk through the front door, the beauty of the Big Wood embraces you. The soothing light begs a contemplative moment and the tall ceilings and grand scale make this a striking alpine getaway. The floor plan is perfect for the modern family with separated living spaces and yet is cozy enough to find the perfect spot to gather. A large family room invites late night movies, conversation or napping. The spectacular living room welcomes guests in to the hearth of the home with a quiet sitting area to contemplate the river. This is simply one of the most handsome homes you will find. The fishing is right outside your back door on one of the most beautiful stretches of the Big Wood. The bike path to town is a stone’s throw from your front door and has you in downtown Ketchum in no time. Very few properties have the allure of the river, the proximity to town and the privacy in a home of this caliber.
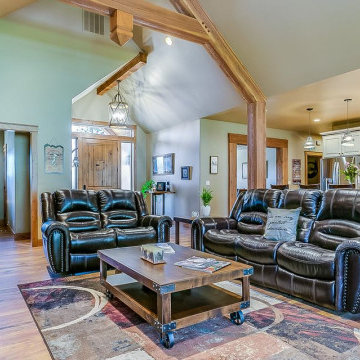
Cette photo montre un salon craftsman de taille moyenne et ouvert avec une salle de réception, un mur vert, un sol en bois brun, une cheminée standard, un manteau de cheminée en pierre, aucun téléviseur et un sol marron.
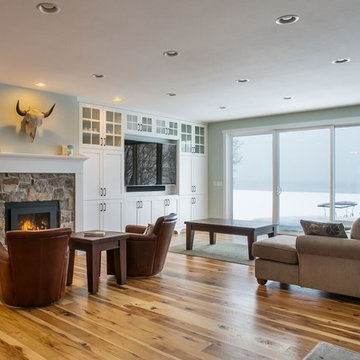
View of frozen lake from the great room. Originally, there was a screened in porch where the built-ins and couch reside now. We framed in the porch and extended the living room, by bumping out the wall and replacing the existing windows with a 6'8" x 12' sliding glass door. the custom built-ins and fireplace in the open great room. Stillwater Woodworking created custom cabinets and mantel to the left, both are painted "Frostine" white, Benjamin Moore, and the cabinets are finished with Schuab Northport pulls in ancient bronze. We had a mason come in and restore the original fireplace with "Bitterroot" colored stone. Flooring is 7" Sawtooth rustic hickory with a medium finish. Walls are "Sea Salt" by Sherwin Williams. Photography by Marie-Dominique Verdier.
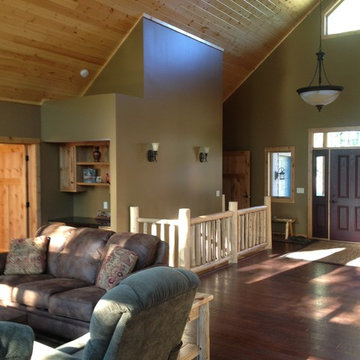
Entry way into living room
Idée de décoration pour un salon craftsman de taille moyenne et ouvert avec un mur vert et parquet foncé.
Idée de décoration pour un salon craftsman de taille moyenne et ouvert avec un mur vert et parquet foncé.
Idées déco de salons craftsman avec un mur vert
9