Idées déco de salons craftsman avec un mur vert
Trier par :
Budget
Trier par:Populaires du jour
121 - 140 sur 392 photos
1 sur 3
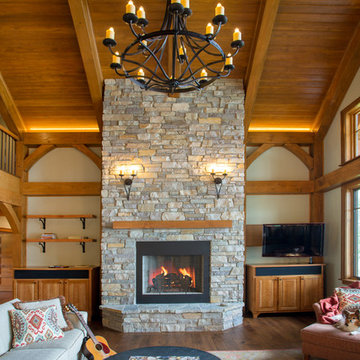
Our clients already had a cottage on Torch Lake that they loved to visit. It was a 1960s ranch that worked just fine for their needs. However, the lower level walkout became entirely unusable due to water issues. After purchasing the lot next door, they hired us to design a new cottage. Our first task was to situate the home in the center of the two parcels to maximize the view of the lake while also accommodating a yard area. Our second task was to take particular care to divert any future water issues. We took necessary precautions with design specifications to water proof properly, establish foundation and landscape drain tiles / stones, set the proper elevation of the home per ground water height and direct the water flow around the home from natural grade / drive. Our final task was to make appealing, comfortable, living spaces with future planning at the forefront. An example of this planning is placing a master suite on both the main level and the upper level. The ultimate goal of this home is for it to one day be at least a 3/4 of the year home and designed to be a multi-generational heirloom.
- Jacqueline Southby Photography
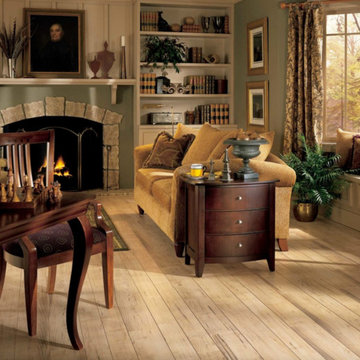
Inspiration pour un salon craftsman de taille moyenne et ouvert avec une bibliothèque ou un coin lecture, un mur vert, un sol en bois brun, une cheminée standard, un manteau de cheminée en pierre, aucun téléviseur et un sol marron.
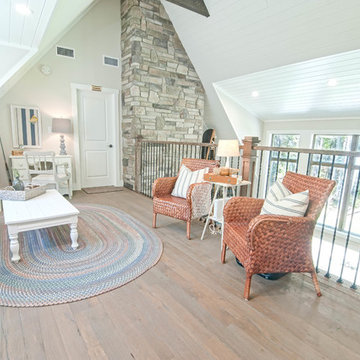
We wanted to take the open loft above the living room and turn it into a functional space that took advantage of the amazing views overlooking the lake. Since this is an investment property used for vacation rentals, extra beds are always welcome, so we used the nook area for a full-sized futon, that doubles as an additional seating/reading area. This space also features an additional conversation seating area, a fully stocked bookshelf, and a small desk, and printer to create a business center for guests.
My Sister's Garage spruced up the space with some great vintage and salvage accents, a repainted vintage coffee table, desk, and chair, and some custom throw pillows.
Wall Color: Edgecomb Gray by Benjamin Moore
Ceiling Color: Dove White by Benjamin Moore
Linen Futon Cover: LL Bean
Decor: My Sister's Garage
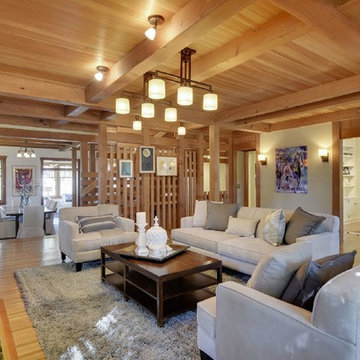
Idées déco pour un salon craftsman de taille moyenne et ouvert avec une bibliothèque ou un coin lecture, un mur vert, parquet clair, une cheminée standard, un manteau de cheminée en carrelage et aucun téléviseur.
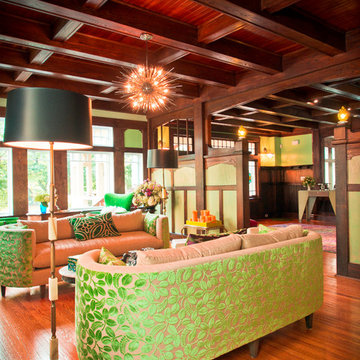
Cette image montre un salon craftsman de taille moyenne et fermé avec une salle de réception, un mur vert, un sol en bois brun et un sol marron.
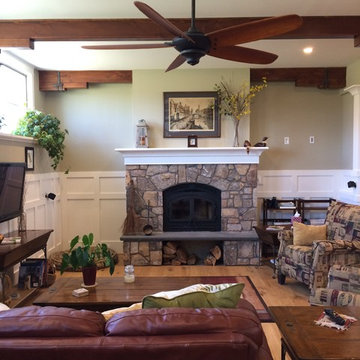
Aménagement d'un salon craftsman ouvert avec un mur vert, parquet clair, un poêle à bois, un manteau de cheminée en pierre et un téléviseur fixé au mur.
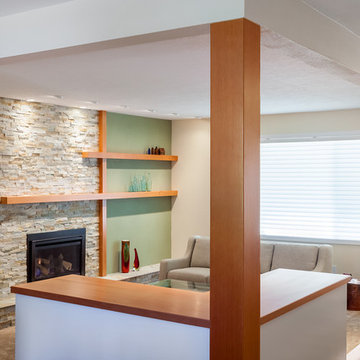
David Paul Bayles
Cette photo montre un salon craftsman ouvert avec un mur vert, parquet clair et un manteau de cheminée en pierre.
Cette photo montre un salon craftsman ouvert avec un mur vert, parquet clair et un manteau de cheminée en pierre.
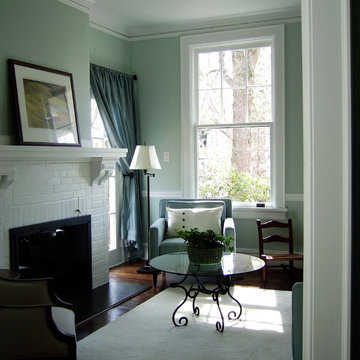
The new black fireplace enclosure and new honed granite hearth bring this fireplace up to date!
Réalisation d'un grand salon craftsman fermé avec une salle de réception, un mur vert, parquet foncé, une cheminée standard, un manteau de cheminée en brique et aucun téléviseur.
Réalisation d'un grand salon craftsman fermé avec une salle de réception, un mur vert, parquet foncé, une cheminée standard, un manteau de cheminée en brique et aucun téléviseur.
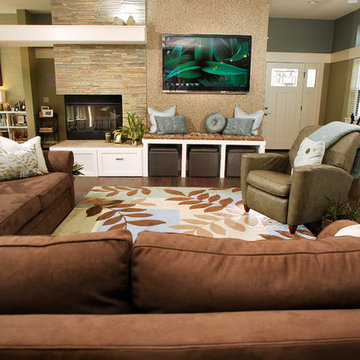
Gary Langhammer, Katie King
Idée de décoration pour un grand salon craftsman ouvert avec un mur vert, parquet foncé, une cheminée d'angle, un manteau de cheminée en pierre et un téléviseur fixé au mur.
Idée de décoration pour un grand salon craftsman ouvert avec un mur vert, parquet foncé, une cheminée d'angle, un manteau de cheminée en pierre et un téléviseur fixé au mur.
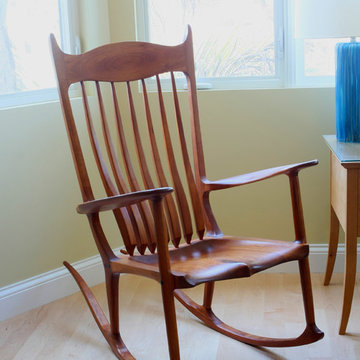
David William Photography
Cette image montre un salon craftsman de taille moyenne et ouvert avec un mur vert, parquet clair et aucun téléviseur.
Cette image montre un salon craftsman de taille moyenne et ouvert avec un mur vert, parquet clair et aucun téléviseur.
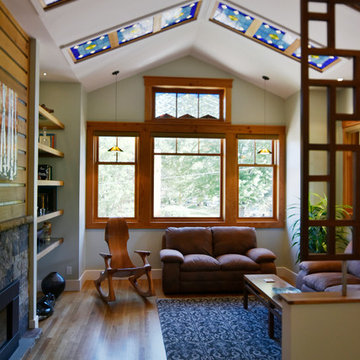
Photography by Heather Mace of RA+A
Architecture + Structural Engineering by Reynolds Ash + Associates.
Aménagement d'un salon craftsman de taille moyenne et ouvert avec une salle de réception, un mur vert, parquet clair, une cheminée double-face, un manteau de cheminée en pierre et aucun téléviseur.
Aménagement d'un salon craftsman de taille moyenne et ouvert avec une salle de réception, un mur vert, parquet clair, une cheminée double-face, un manteau de cheminée en pierre et aucun téléviseur.
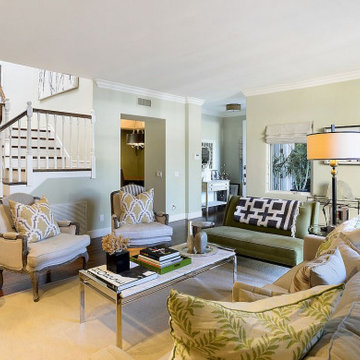
On the opposite end of this formal living room, the foyer. The client chose California red oak for most of the flooring throughout. A palette of earthy tones was selected for all public spaces. Despite its classical architecture, this home has an open floor plan reminiscent of California Living.
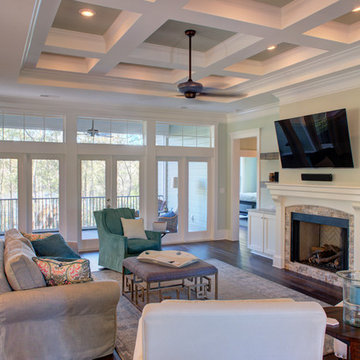
Cette photo montre un grand salon craftsman avec un mur vert, un sol en bois brun, une cheminée standard, un manteau de cheminée en pierre et un téléviseur fixé au mur.
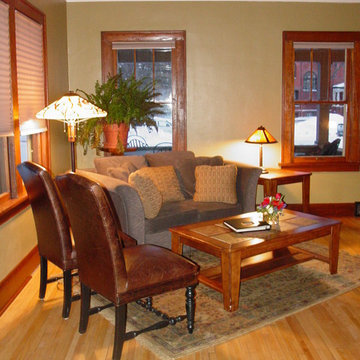
Cozy historic living room. 1913 Craftsman restored to it's former beauty and original character while being updated with the latest amenities.
Exemple d'un salon craftsman de taille moyenne et ouvert avec un mur vert et parquet clair.
Exemple d'un salon craftsman de taille moyenne et ouvert avec un mur vert et parquet clair.
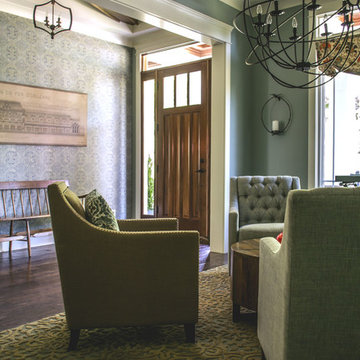
Idées déco pour un salon craftsman de taille moyenne et ouvert avec un bar de salon, un mur vert, un sol en bois brun et un sol marron.
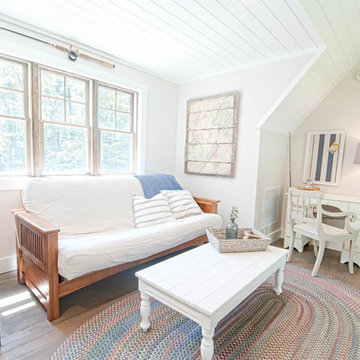
We wanted to take the open loft above the living room and turn it into a functional space that took advantage of the amazing views overlooking the lake. Since this is an investment property used for vacation rentals, extra beds are always welcome, so we used the nook area for a full-sized futon, that doubles as an additional seating/reading area. This space also features an additional conversation seating area, a fully stocked bookshelf, and a small desk, and printer to create a business center for guests.
My Sister's Garage spruced up the space with some great vintage and salvage accents, a repainted vintage coffee table, desk, and chair, and some custom throw pillows.
Wall Color: Edgecomb Gray by Benjamin Moore
Ceiling Color: Dove White by Benjamin Moore
Linen Futon Cover: LL Bean
Decor: My Sister's Garage
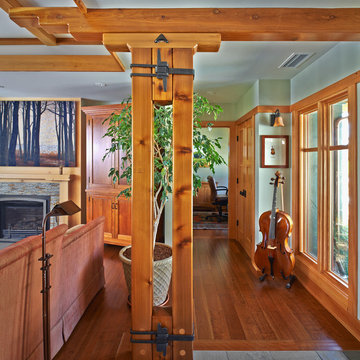
Decorative wood posts at entrance interior.
photo:Kris Knutson
Idée de décoration pour un salon craftsman ouvert avec une salle de musique, un mur vert, un sol en bois brun, une cheminée standard et un manteau de cheminée en pierre.
Idée de décoration pour un salon craftsman ouvert avec une salle de musique, un mur vert, un sol en bois brun, une cheminée standard et un manteau de cheminée en pierre.
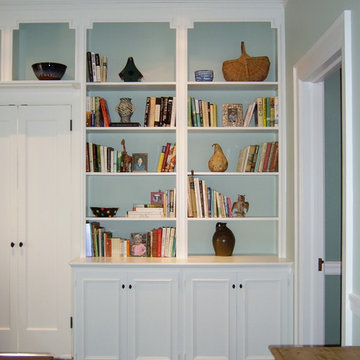
Idées déco pour un grand salon craftsman ouvert avec une salle de réception, un mur vert, parquet foncé, une cheminée standard, un manteau de cheminée en brique et aucun téléviseur.
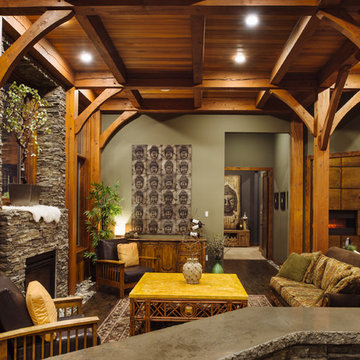
Design & Built by GoldEdge Properties
Aménagement d'un salon craftsman de taille moyenne et ouvert avec un bar de salon, un mur vert, parquet foncé, une cheminée double-face, un manteau de cheminée en pierre et aucun téléviseur.
Aménagement d'un salon craftsman de taille moyenne et ouvert avec un bar de salon, un mur vert, parquet foncé, une cheminée double-face, un manteau de cheminée en pierre et aucun téléviseur.
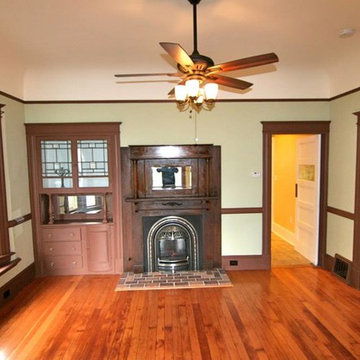
Idées déco pour un salon craftsman de taille moyenne et fermé avec une salle de réception, un mur vert, parquet clair, une cheminée standard et un manteau de cheminée en bois.
Idées déco de salons craftsman avec un mur vert
7