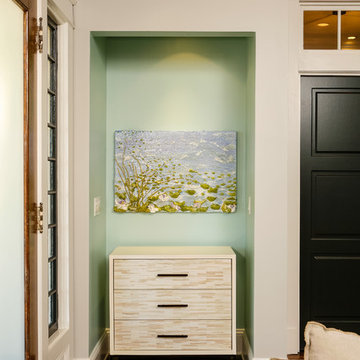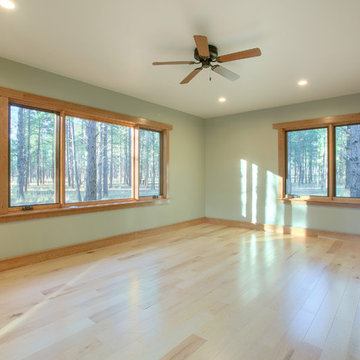Idées déco de salons craftsman avec un mur vert
Trier par :
Budget
Trier par:Populaires du jour
61 - 80 sur 392 photos
1 sur 3
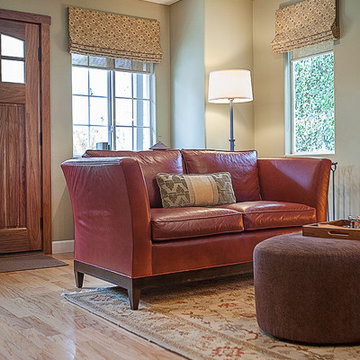
VT Fine Art Photography
Idées déco pour un petit salon craftsman fermé avec une salle de réception, un mur vert, parquet clair, une cheminée standard, un manteau de cheminée en brique et aucun téléviseur.
Idées déco pour un petit salon craftsman fermé avec une salle de réception, un mur vert, parquet clair, une cheminée standard, un manteau de cheminée en brique et aucun téléviseur.
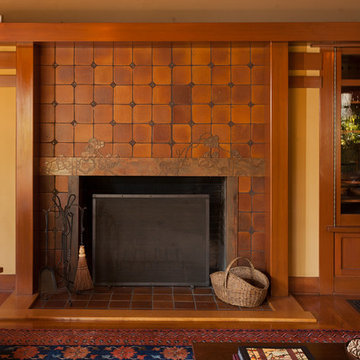
Original Greene & Greene fireplace was buried in a 1950s remodel, and not discovered until our restoration. Tiles are classic Grueby "caramel" 6x6 tiles. Original firebox had a plain copper header. To cover the damaged Grueby tiles we designed one with "trailing vine" motif to leap at the right moments to cover holes. Design emulates art glass in entry door. Cameron Carothers photo
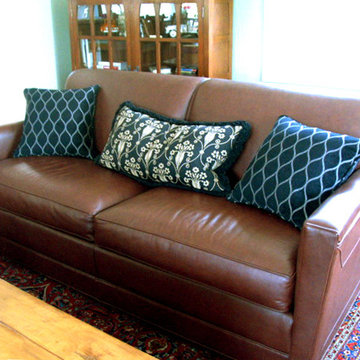
When I asked these clients to decide on what was 'staying' and what was 'going', the pillow in the middle remained. The two outside pillows I designed to complete the ensemble for this Stickley leather couch. Cotswold Cottage, Tacoma, WA. Belltown Design. Photography by Paula McHugh
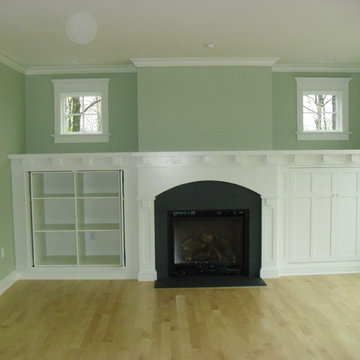
Exemple d'un salon craftsman de taille moyenne et fermé avec un mur vert, parquet clair, une cheminée standard et un manteau de cheminée en bois.
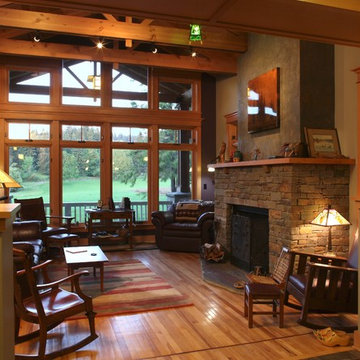
The warmth of the fir and stone give this Living Room a great feeling. A custom plaster pattern was specifically designed for the top of the fireplace above the recycled wood mantle. The wood floors were salvaged from an old gym floor.
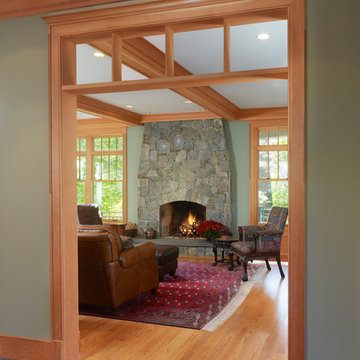
Anice Hoachlander, Hoachlander Davis Photography
Exemple d'un salon craftsman avec un mur vert, parquet clair et un manteau de cheminée en pierre.
Exemple d'un salon craftsman avec un mur vert, parquet clair et un manteau de cheminée en pierre.
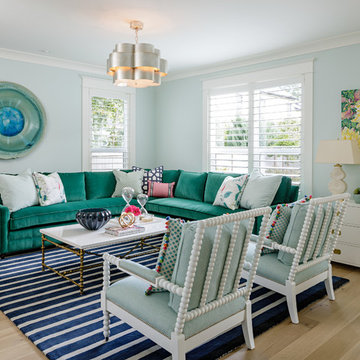
Lincoln Barbour
Aménagement d'un grand salon craftsman ouvert avec un mur vert, parquet clair, un téléviseur encastré et un sol marron.
Aménagement d'un grand salon craftsman ouvert avec un mur vert, parquet clair, un téléviseur encastré et un sol marron.
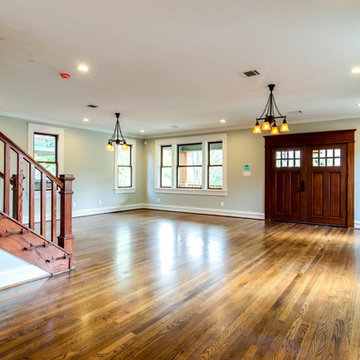
Inspiration pour un grand salon craftsman ouvert avec une salle de réception, parquet clair, aucun téléviseur, aucune cheminée, un sol marron et un mur vert.
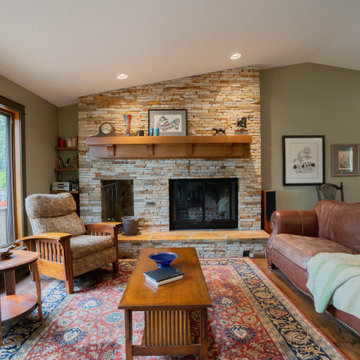
Cette image montre un salon craftsman de taille moyenne et ouvert avec un mur vert, un sol en bois brun, une cheminée standard, un manteau de cheminée en pierre, aucun téléviseur et un sol marron.
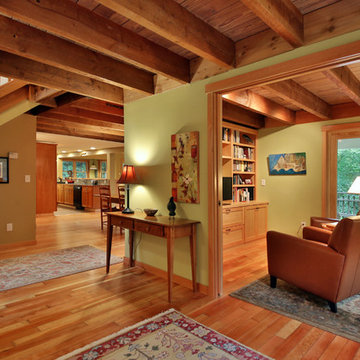
Réalisation d'un salon craftsman fermé avec une bibliothèque ou un coin lecture, un mur vert, parquet clair, aucune cheminée, un téléviseur encastré et un sol beige.
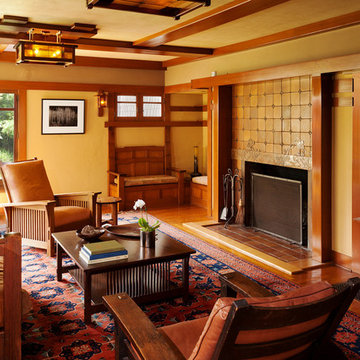
Living room shows many original features that were lost over time, and reproduced in our restoration. Designs were based on the Greenes' drawings, physical evidence and early photographs. We found the small casement windows in the basement. They provided key dimensions to replace bench and inglenook. Location of original box beams and trim were apparent once we removed canvas wall covering. These were rebuilt in Port Orford cedar by Glen Stewart, primary craftsman for the restoration. Cameron Carothers photo
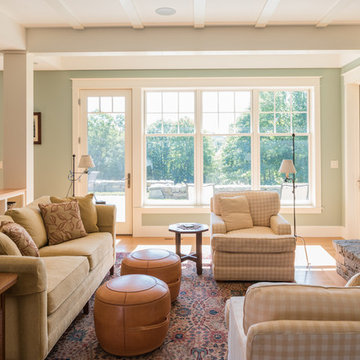
Joe St. Pierre
Réalisation d'un salon craftsman avec un mur vert, un sol en bois brun, une cheminée standard, un manteau de cheminée en pierre et un sol marron.
Réalisation d'un salon craftsman avec un mur vert, un sol en bois brun, une cheminée standard, un manteau de cheminée en pierre et un sol marron.
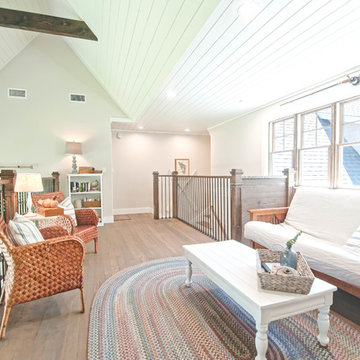
We wanted to take the open loft above the living room and turn it into a functional space that took advantage of the amazing views overlooking the lake. Since this is an investment property used for vacation rentals, extra beds are always welcome, so we used the nook area for a full-sized futon, that doubles as an additional seating/reading area. This space also features an additional conversation seating area, a fully stocked bookshelf, and a small desk, and printer to create a business center for guests.
My Sister's Garage spruced up the space with some great vintage and salvage accents, a repainted vintage coffee table, desk, and chair, and some custom throw pillows.
Wall Color: Edgecomb Gray by Benjamin Moore
Ceiling Color: Dove White by Benjamin Moore
Linen Futon Cover: LL Bean
Decor: My Sister's Garage
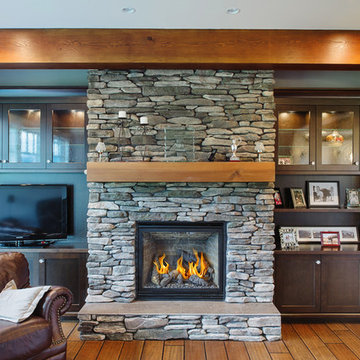
Cette photo montre un salon craftsman de taille moyenne et ouvert avec une salle de réception, un mur vert, un sol en bois brun, une cheminée standard, un manteau de cheminée en pierre et un téléviseur indépendant.
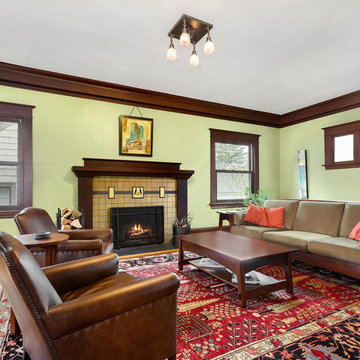
We love the look and feel of this charming, craftsman-style living room!
Aménagement d'un grand salon craftsman avec une salle de réception, un mur vert, une cheminée standard, un manteau de cheminée en carrelage et aucun téléviseur.
Aménagement d'un grand salon craftsman avec une salle de réception, un mur vert, une cheminée standard, un manteau de cheminée en carrelage et aucun téléviseur.
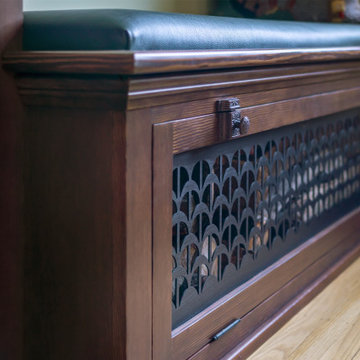
Photo by Tina Witherspoon.
Cette image montre un salon craftsman de taille moyenne avec un mur vert, parquet clair et un manteau de cheminée en bois.
Cette image montre un salon craftsman de taille moyenne avec un mur vert, parquet clair et un manteau de cheminée en bois.

This entry/living room features maple wood flooring, Hubbardton Forge pendant lighting, and a Tansu Chest. A monochromatic color scheme of greens with warm wood give the space a tranquil feeling.
Photo by: Tom Queally
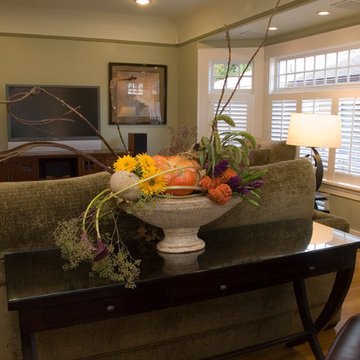
design by Rainoldi Fenton Design Group
Exemple d'un salon craftsman de taille moyenne et ouvert avec un mur vert, un sol en bois brun, une cheminée standard, un manteau de cheminée en brique et un téléviseur indépendant.
Exemple d'un salon craftsman de taille moyenne et ouvert avec un mur vert, un sol en bois brun, une cheminée standard, un manteau de cheminée en brique et un téléviseur indépendant.
Idées déco de salons craftsman avec un mur vert
4
