Idées déco de salons craftsman avec un sol beige
Trier par :
Budget
Trier par:Populaires du jour
161 - 180 sur 607 photos
1 sur 3
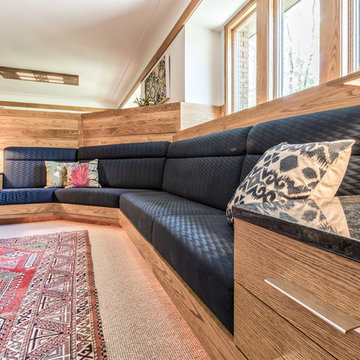
Custom cabinetry by Meadowlark Design+Build
Architect: Dawn Zuber, Studio Z
Photo: Sean Carter
Idée de décoration pour un salon craftsman de taille moyenne et fermé avec un mur blanc, moquette, une cheminée standard, un manteau de cheminée en brique, un sol beige et un téléviseur encastré.
Idée de décoration pour un salon craftsman de taille moyenne et fermé avec un mur blanc, moquette, une cheminée standard, un manteau de cheminée en brique, un sol beige et un téléviseur encastré.
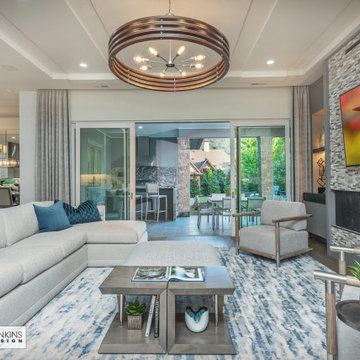
The great room offers perfect symmetry with the foyer.
Exemple d'un grand salon craftsman ouvert avec un mur jaune, un sol en bois brun, une cheminée standard, un manteau de cheminée en métal, un téléviseur encastré, un sol beige et un plafond décaissé.
Exemple d'un grand salon craftsman ouvert avec un mur jaune, un sol en bois brun, une cheminée standard, un manteau de cheminée en métal, un téléviseur encastré, un sol beige et un plafond décaissé.
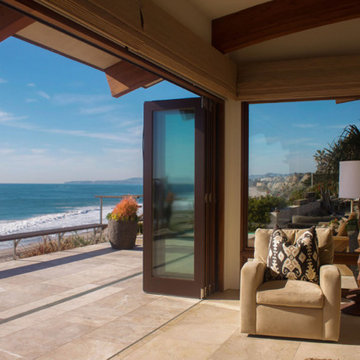
Inspiration pour un grand salon craftsman ouvert avec un mur blanc, un sol en carrelage de porcelaine, une cheminée standard, un manteau de cheminée en pierre, un téléviseur fixé au mur et un sol beige.
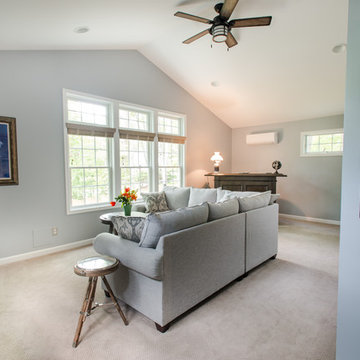
The addition features a comfortable living and entertaining space, a barn-door opening to a workout room, and a storage area with custom-sized shelving units for additional organization. The additional exterior lighting creates a welcoming atmosphere throughout the evening. Each detail of the design – from the size of the exercise room to fit their new machinery to the custom built-in cabinets that display their handmade ship models – was tailor-made for maximum use and enjoyment.
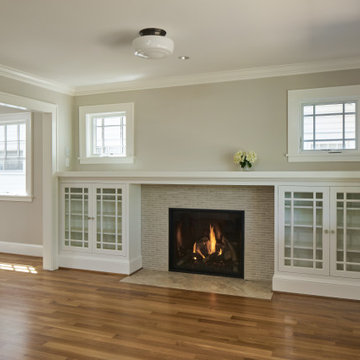
Aménagement d'un salon craftsman de taille moyenne et ouvert avec un mur beige, parquet clair, une cheminée standard, un manteau de cheminée en pierre, aucun téléviseur et un sol beige.
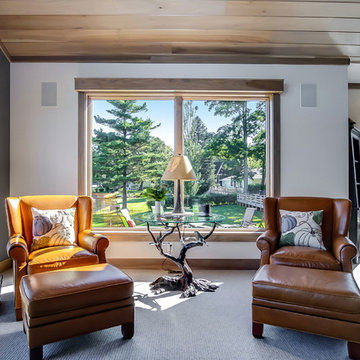
Cette photo montre un grand salon craftsman ouvert avec une salle de réception, un mur multicolore, moquette, une cheminée standard, un manteau de cheminée en pierre, un téléviseur encastré et un sol beige.
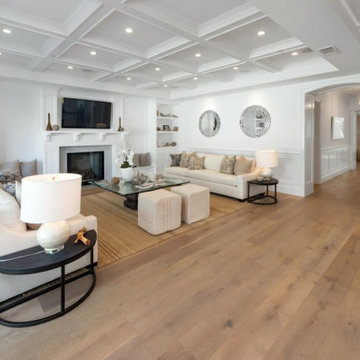
@BuildCisco 1-877-BUILD-57
Exemple d'un grand salon craftsman ouvert avec un mur blanc, un sol en bois brun, une cheminée standard, un manteau de cheminée en pierre, un téléviseur fixé au mur, un sol beige, poutres apparentes et du lambris.
Exemple d'un grand salon craftsman ouvert avec un mur blanc, un sol en bois brun, une cheminée standard, un manteau de cheminée en pierre, un téléviseur fixé au mur, un sol beige, poutres apparentes et du lambris.
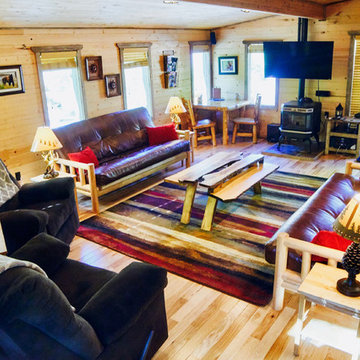
Inspiration pour un salon craftsman de taille moyenne et ouvert avec une salle de réception, un mur beige, parquet clair, un poêle à bois, un manteau de cheminée en métal, un téléviseur fixé au mur et un sol beige.
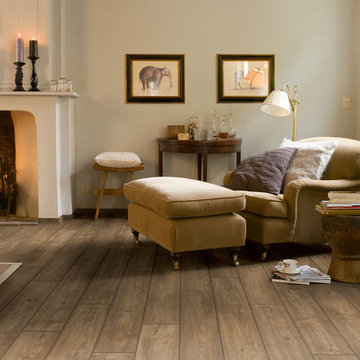
Quick-Step
Cette image montre un grand salon craftsman ouvert avec un mur beige, sol en stratifié, une cheminée standard, un manteau de cheminée en bois, aucun téléviseur et un sol beige.
Cette image montre un grand salon craftsman ouvert avec un mur beige, sol en stratifié, une cheminée standard, un manteau de cheminée en bois, aucun téléviseur et un sol beige.
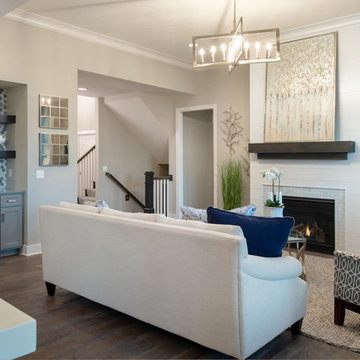
The living space
Réalisation d'un salon craftsman ouvert avec un mur beige, un sol en bois brun, une cheminée standard, un manteau de cheminée en carrelage, aucun téléviseur et un sol beige.
Réalisation d'un salon craftsman ouvert avec un mur beige, un sol en bois brun, une cheminée standard, un manteau de cheminée en carrelage, aucun téléviseur et un sol beige.
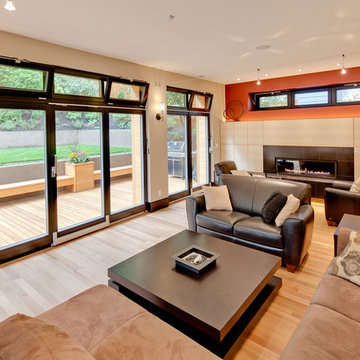
Lift slide doors and tilt windows combine to bring in light and air to lower floor living space.
Idée de décoration pour un grand salon craftsman fermé avec un mur beige, parquet clair, une cheminée ribbon, un manteau de cheminée en carrelage, aucun téléviseur et un sol beige.
Idée de décoration pour un grand salon craftsman fermé avec un mur beige, parquet clair, une cheminée ribbon, un manteau de cheminée en carrelage, aucun téléviseur et un sol beige.
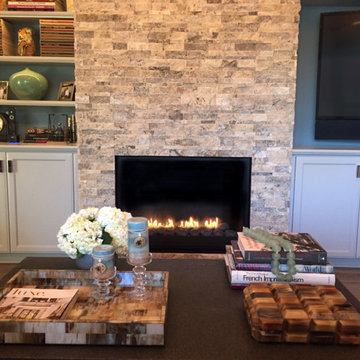
Réalisation d'un petit salon craftsman ouvert avec un sol en bois brun, une cheminée standard, un manteau de cheminée en pierre, un téléviseur encastré, un mur bleu et un sol beige.
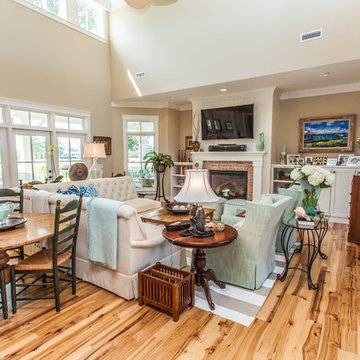
Tom Peterson, Lemonstripe
Inspiration pour un salon craftsman de taille moyenne et ouvert avec un mur beige, parquet clair, aucun téléviseur, un sol beige, une cheminée standard et un manteau de cheminée en brique.
Inspiration pour un salon craftsman de taille moyenne et ouvert avec un mur beige, parquet clair, aucun téléviseur, un sol beige, une cheminée standard et un manteau de cheminée en brique.
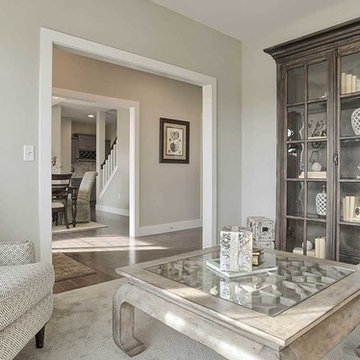
This 2-story home with inviting front porch includes a 2-car garage with mudroom entry complete with a pantry and built-in lockers. Off of the foyer is the living room to the right, and to the left, the formal dining room with elegant coffered ceiling detail. A convenient butler’s pantry connects the dining room to the kitchen featuring stainless steel appliances and quartz countertops with tile backsplash. The kitchen, in turn, opens to the sunny breakfast area with sliding glass door access to the patio. Adjacent to the breakfast area is the open great room, warmed by a gas fireplace featuring stone surround and stylish shiplap detail above the mantel. Also on the first floor is a study, quietly tucked down a hall way. The 2nd floor boasts all 4 bedrooms and 2 full bathrooms, as well as a convenient laundry room and a large raised rec room. The spacious owner’s suite includes a private bathroom with double bowl vanity, 5’ tile shower, a free-standing tub, and an expansive closet.
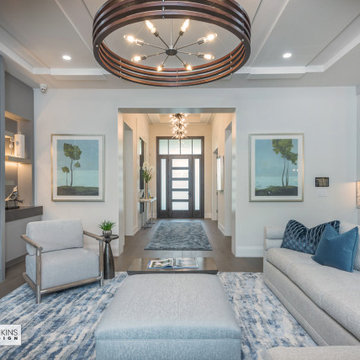
The great room offers perfect symmetry with the foyer.
Exemple d'un grand salon craftsman ouvert avec un mur jaune, un sol en bois brun, une cheminée standard, un manteau de cheminée en métal, un téléviseur encastré, un sol beige et un plafond décaissé.
Exemple d'un grand salon craftsman ouvert avec un mur jaune, un sol en bois brun, une cheminée standard, un manteau de cheminée en métal, un téléviseur encastré, un sol beige et un plafond décaissé.
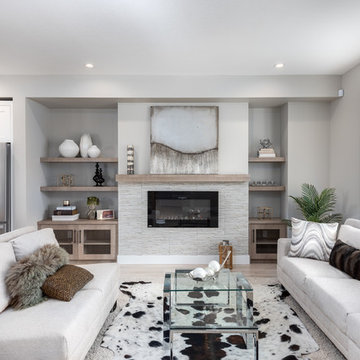
Cette image montre un salon craftsman de taille moyenne et ouvert avec une salle de réception, un mur gris, parquet clair, une cheminée standard, un manteau de cheminée en pierre, un téléviseur fixé au mur et un sol beige.
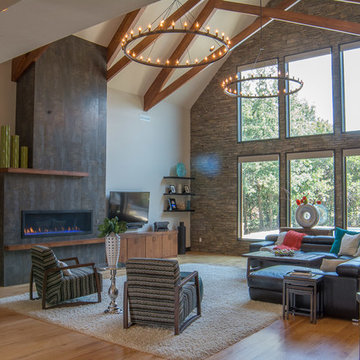
Aménagement d'un grand salon craftsman ouvert avec une salle de réception, un mur beige, parquet clair, aucune cheminée, aucun téléviseur et un sol beige.
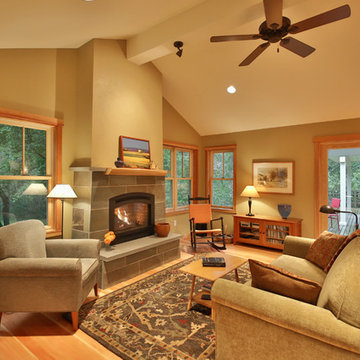
Aménagement d'un salon craftsman fermé avec un mur beige, parquet clair, une cheminée standard, un manteau de cheminée en pierre, aucun téléviseur et un sol beige.
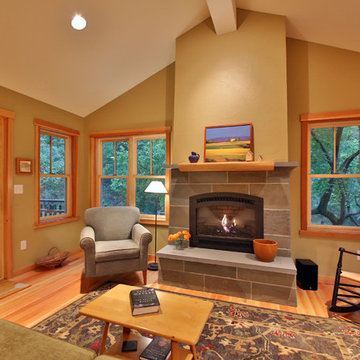
Cette photo montre un salon craftsman fermé avec un mur beige, parquet clair, une cheminée standard, un manteau de cheminée en pierre, aucun téléviseur et un sol beige.
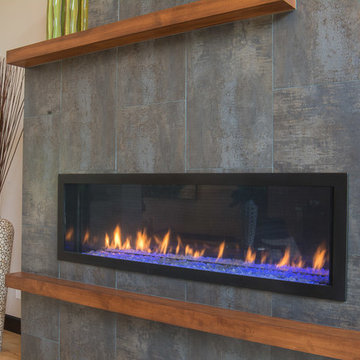
Réalisation d'un grand salon craftsman ouvert avec une salle de réception, un mur beige, parquet clair, aucune cheminée, aucun téléviseur et un sol beige.
Idées déco de salons craftsman avec un sol beige
9