Idées déco de salons craftsman avec un sol multicolore
Trier par :
Budget
Trier par:Populaires du jour
21 - 40 sur 109 photos
1 sur 3
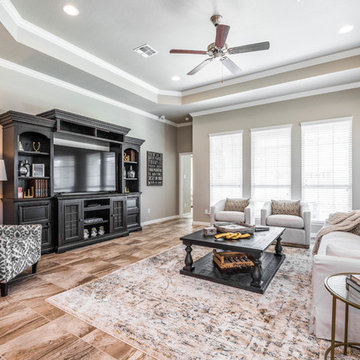
Idée de décoration pour un grand salon craftsman ouvert avec un mur beige, un sol en carrelage de céramique, aucune cheminée, un téléviseur indépendant et un sol multicolore.
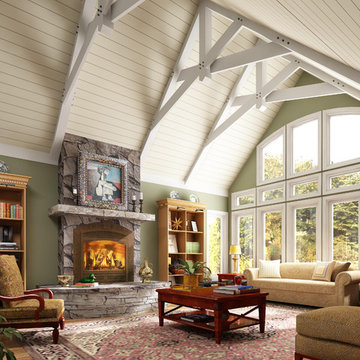
Inspiration pour un grand salon craftsman ouvert avec une salle de réception, un mur vert, moquette, une cheminée standard, un manteau de cheminée en pierre et un sol multicolore.
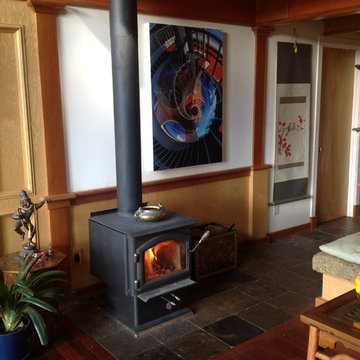
Inspiration pour un salon craftsman de taille moyenne et fermé avec une salle de réception, un mur blanc, un sol en ardoise, un poêle à bois, un manteau de cheminée en métal et un sol multicolore.
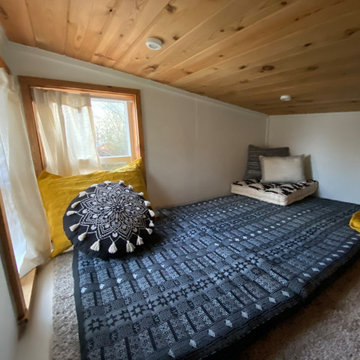
Interior and Exterior Renovations to existing HGTV featured Tiny Home. We modified the exterior paint color theme and painted the interior of the tiny home to give it a fresh look. The interior of the tiny home has been decorated and furnished for use as an AirBnb space. Outdoor features a new custom built deck and hot tub space.
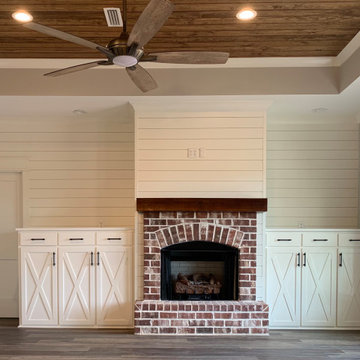
This custom built cabinet and fireplace sets beautifully in this farm house with all the shiplap on the walls bringing in the entire look.
Cette photo montre un grand salon craftsman fermé avec un mur blanc, un sol en vinyl, une cheminée standard, un manteau de cheminée en brique, un téléviseur fixé au mur, un sol multicolore, un plafond à caissons et du lambris de bois.
Cette photo montre un grand salon craftsman fermé avec un mur blanc, un sol en vinyl, une cheminée standard, un manteau de cheminée en brique, un téléviseur fixé au mur, un sol multicolore, un plafond à caissons et du lambris de bois.
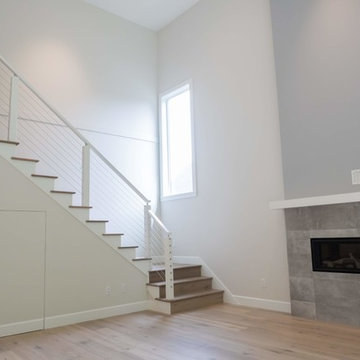
Driftwood Custom Home was constructed on vacant property between two existing houses in Chemainus, BC. This type of project is a form of sustainable land development known as an Infill Build. These types of building lots are often small. However, careful planning and clever uses of design allowed us to maximize the space. This home has 2378 square feet with three bedrooms and three full bathrooms. Add in a living room on the main floor, a separate den upstairs, and a full laundry room and this custom home still feels spacious!
The kitchen is bright and inviting. With white cabinets, countertops and backsplash, and stainless steel appliances, the feel of this space is timeless. Similarly, the master bathroom design features plenty of must-haves. For instance, the bathroom includes a shower with matching tile to the vanity backsplash, a double floating vanity, heated tiled flooring, and tiled walls. Together with a flush mount fireplace in the master bedroom, this is an inviting oasis of space.
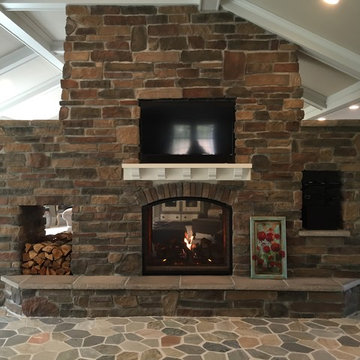
Cette image montre un grand salon craftsman ouvert avec une salle de réception, un mur beige, un sol en ardoise, une cheminée double-face, un manteau de cheminée en pierre, un téléviseur fixé au mur et un sol multicolore.
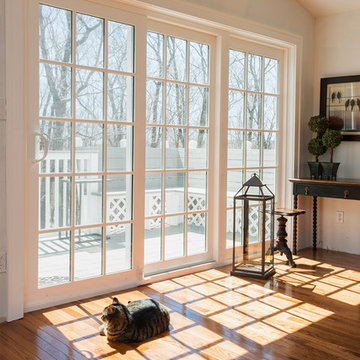
Justine Z - JZ
Inspiration pour un salon craftsman de taille moyenne et fermé avec un mur blanc, un sol en bois brun et un sol multicolore.
Inspiration pour un salon craftsman de taille moyenne et fermé avec un mur blanc, un sol en bois brun et un sol multicolore.
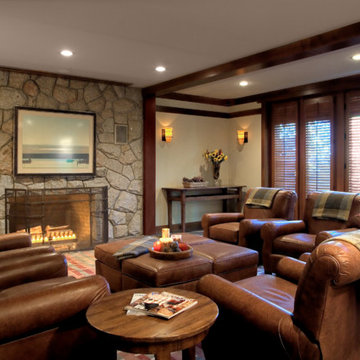
Cette photo montre un salon craftsman de taille moyenne et fermé avec une salle de réception, un mur beige, un sol en ardoise, une cheminée standard, un manteau de cheminée en pierre et un sol multicolore.
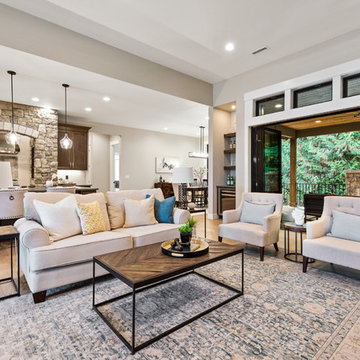
True Home
Exemple d'un grand salon craftsman ouvert avec une salle de réception, un mur beige, parquet en bambou, une cheminée standard, un manteau de cheminée en pierre, un téléviseur encastré et un sol multicolore.
Exemple d'un grand salon craftsman ouvert avec une salle de réception, un mur beige, parquet en bambou, une cheminée standard, un manteau de cheminée en pierre, un téléviseur encastré et un sol multicolore.
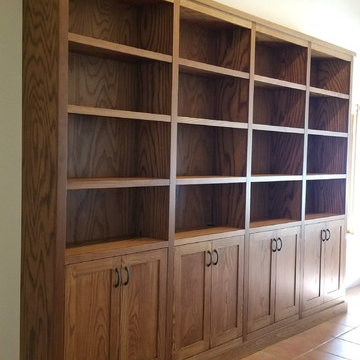
Inspiration pour un petit salon craftsman ouvert avec une bibliothèque ou un coin lecture, un mur blanc, tomettes au sol et un sol multicolore.
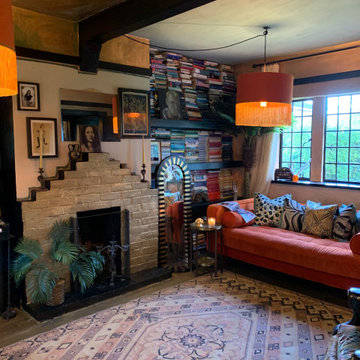
The vintage style living room of designer Anna Hayman
Idée de décoration pour un petit salon craftsman fermé avec un mur jaune, moquette, une cheminée standard, un manteau de cheminée en brique et un sol multicolore.
Idée de décoration pour un petit salon craftsman fermé avec un mur jaune, moquette, une cheminée standard, un manteau de cheminée en brique et un sol multicolore.
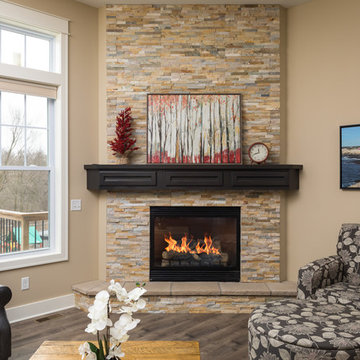
DJZ Photography
This comfortable gathering room exhibits 11 foot ceilings as well as an alluring corner stone to ceiling fireplace. The home is complete with 5 bedrooms, 3.5-bathrooms, a 3-stall garage and multiple custom features giving you and your family over 3,000 sq ft of elegant living space with plenty of room to move about, or relax.
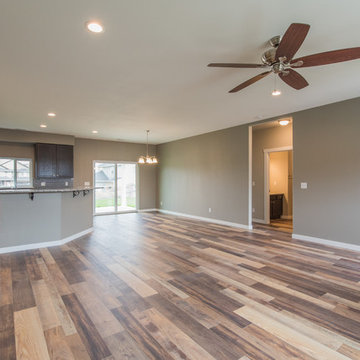
Exemple d'un grand salon craftsman ouvert avec sol en stratifié et un sol multicolore.
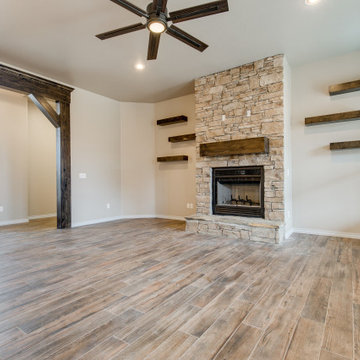
Lots of open space, wood look tile, tons of natural lighting via windows, built in shelves, stone fireplace, and wood casing on the entry from main entrance into the living room.
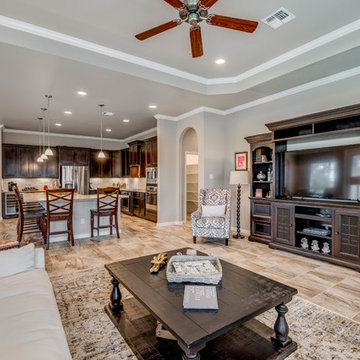
Aménagement d'un salon craftsman de taille moyenne et ouvert avec un mur beige, un sol en carrelage de céramique, aucune cheminée, un téléviseur indépendant et un sol multicolore.
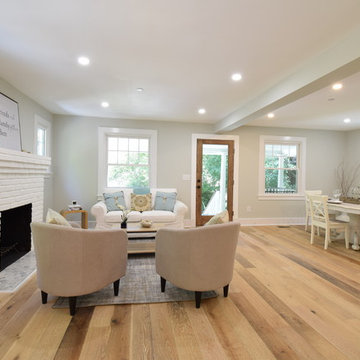
Light filled open floor plan living/dinning area with gas fireplace surround, recessed lighting throughout, engineered hardwoods and full glass solid wood entry door.
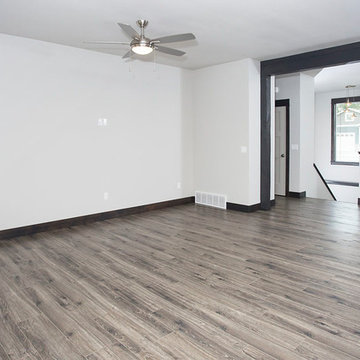
Living Room Area with Custom Wood Posts & Beam
Inspiration pour un salon craftsman de taille moyenne et ouvert avec un mur gris, sol en stratifié, un téléviseur fixé au mur et un sol multicolore.
Inspiration pour un salon craftsman de taille moyenne et ouvert avec un mur gris, sol en stratifié, un téléviseur fixé au mur et un sol multicolore.
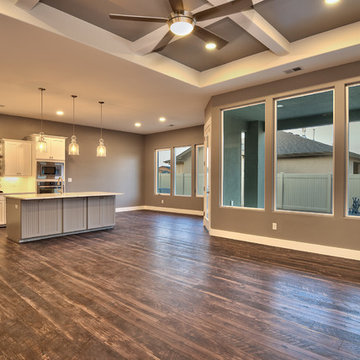
Cette image montre un grand salon craftsman ouvert avec un mur gris, un sol en bois brun, une cheminée standard, un manteau de cheminée en pierre et un sol multicolore.
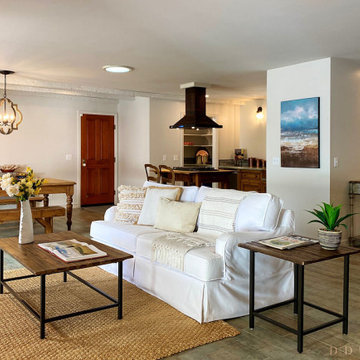
Charming Property
Photos by Fredrik Bergstrom
Cette image montre un salon craftsman avec un mur gris, un sol en bois brun, une cheminée standard et un sol multicolore.
Cette image montre un salon craftsman avec un mur gris, un sol en bois brun, une cheminée standard et un sol multicolore.
Idées déco de salons craftsman avec un sol multicolore
2