Idées déco de salons craftsman avec un sol multicolore
Trier par :
Budget
Trier par:Populaires du jour
81 - 100 sur 107 photos
1 sur 3
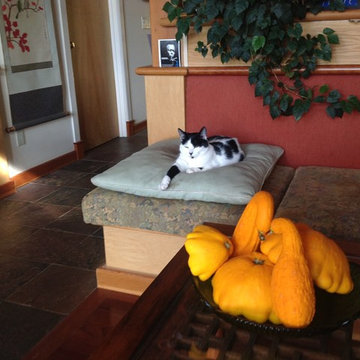
Aménagement d'un salon craftsman de taille moyenne et fermé avec une salle de réception, un mur blanc, un sol en ardoise, un poêle à bois, un manteau de cheminée en métal et un sol multicolore.
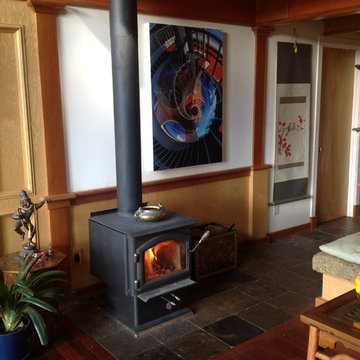
Inspiration pour un salon craftsman de taille moyenne et fermé avec une salle de réception, un mur blanc, un sol en ardoise, un poêle à bois, un manteau de cheminée en métal et un sol multicolore.
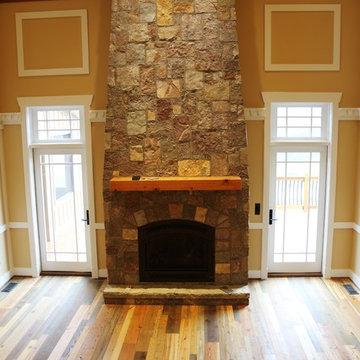
CUSTOM STONE FIREPLACE
Cette image montre un grand salon craftsman avec parquet clair, une cheminée standard, un manteau de cheminée en pierre et un sol multicolore.
Cette image montre un grand salon craftsman avec parquet clair, une cheminée standard, un manteau de cheminée en pierre et un sol multicolore.
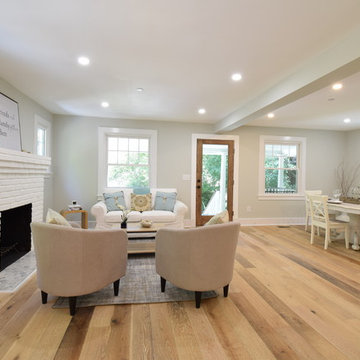
Light filled open floor plan living/dinning area with gas fireplace surround, recessed lighting throughout, engineered hardwoods and full glass solid wood entry door.
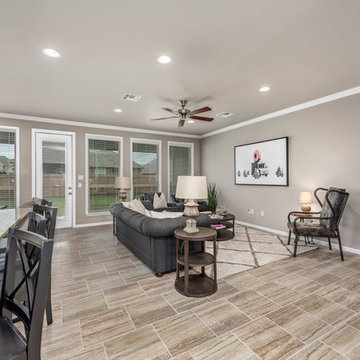
Cette image montre un salon craftsman de taille moyenne et ouvert avec un mur gris, un sol en carrelage de céramique, aucune cheminée, aucun téléviseur et un sol multicolore.
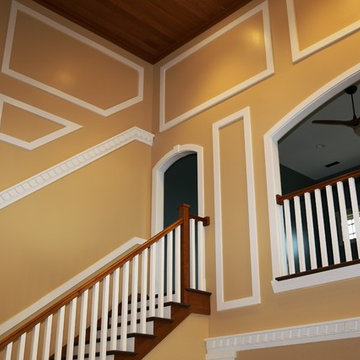
Custom Moldings
Cette image montre un grand salon craftsman ouvert avec parquet clair, une cheminée standard, un manteau de cheminée en pierre et un sol multicolore.
Cette image montre un grand salon craftsman ouvert avec parquet clair, une cheminée standard, un manteau de cheminée en pierre et un sol multicolore.
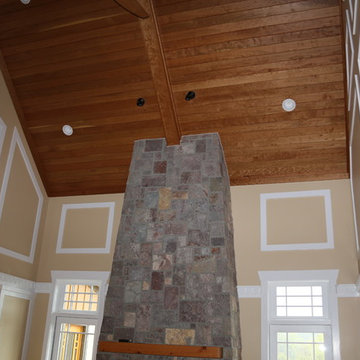
Custom Moldings
Inspiration pour un grand salon craftsman ouvert avec parquet clair, une cheminée standard, un manteau de cheminée en pierre et un sol multicolore.
Inspiration pour un grand salon craftsman ouvert avec parquet clair, une cheminée standard, un manteau de cheminée en pierre et un sol multicolore.
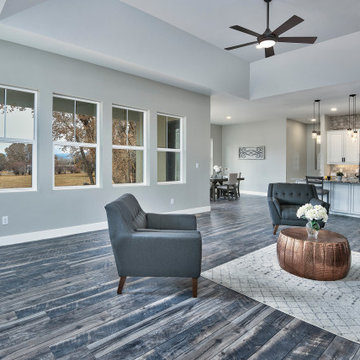
Idées déco pour un grand salon craftsman ouvert avec un mur gris, un sol en bois brun et un sol multicolore.
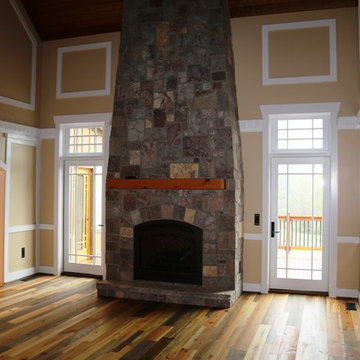
RECLAIMED PINE FLOORING
Cette image montre un grand salon craftsman ouvert avec parquet clair, une cheminée standard, un manteau de cheminée en pierre et un sol multicolore.
Cette image montre un grand salon craftsman ouvert avec parquet clair, une cheminée standard, un manteau de cheminée en pierre et un sol multicolore.
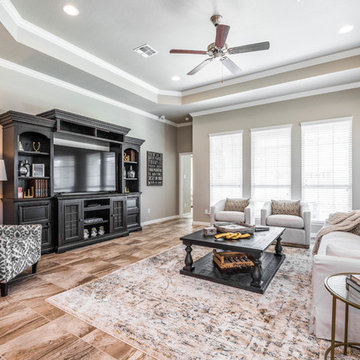
Idée de décoration pour un grand salon craftsman ouvert avec un mur beige, un sol en carrelage de céramique, aucune cheminée, un téléviseur indépendant et un sol multicolore.
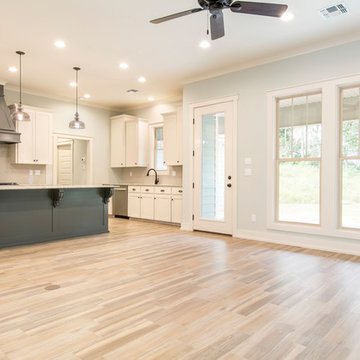
Cette photo montre un salon craftsman de taille moyenne et ouvert avec une salle de réception, un mur gris, un sol en carrelage de céramique, une cheminée standard, un manteau de cheminée en carrelage, aucun téléviseur et un sol multicolore.
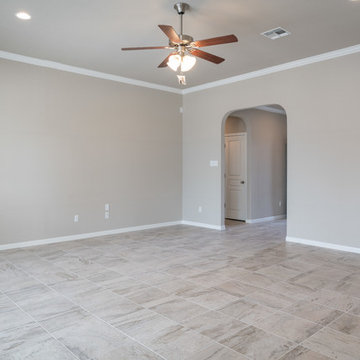
Exemple d'un salon craftsman de taille moyenne et ouvert avec un mur beige, un sol en carrelage de céramique, aucune cheminée et un sol multicolore.
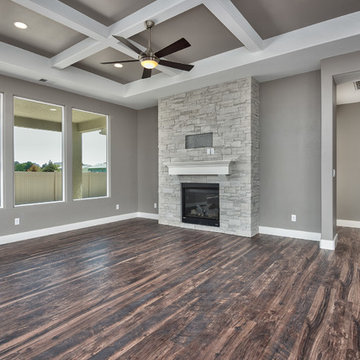
Spacious living room with large fixed windows, beautiful coffered tray ceiling with a stone wrapped fireplace.
Idée de décoration pour un grand salon craftsman ouvert avec un mur gris, un sol en bois brun, une cheminée standard, un manteau de cheminée en pierre, un téléviseur fixé au mur et un sol multicolore.
Idée de décoration pour un grand salon craftsman ouvert avec un mur gris, un sol en bois brun, une cheminée standard, un manteau de cheminée en pierre, un téléviseur fixé au mur et un sol multicolore.
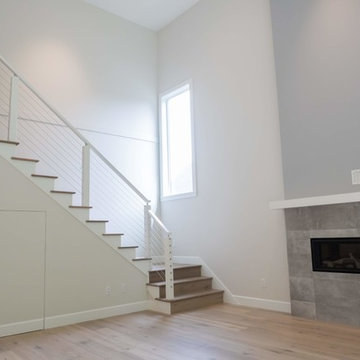
Driftwood Custom Home was constructed on vacant property between two existing houses in Chemainus, BC. This type of project is a form of sustainable land development known as an Infill Build. These types of building lots are often small. However, careful planning and clever uses of design allowed us to maximize the space. This home has 2378 square feet with three bedrooms and three full bathrooms. Add in a living room on the main floor, a separate den upstairs, and a full laundry room and this custom home still feels spacious!
The kitchen is bright and inviting. With white cabinets, countertops and backsplash, and stainless steel appliances, the feel of this space is timeless. Similarly, the master bathroom design features plenty of must-haves. For instance, the bathroom includes a shower with matching tile to the vanity backsplash, a double floating vanity, heated tiled flooring, and tiled walls. Together with a flush mount fireplace in the master bedroom, this is an inviting oasis of space.
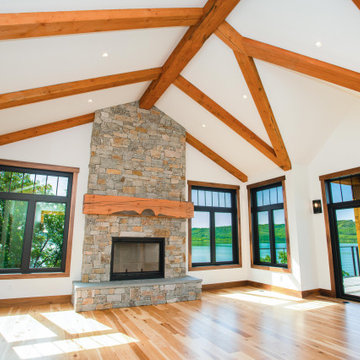
Idées déco pour un salon craftsman ouvert avec une cheminée standard, un manteau de cheminée en pierre, un sol multicolore et poutres apparentes.
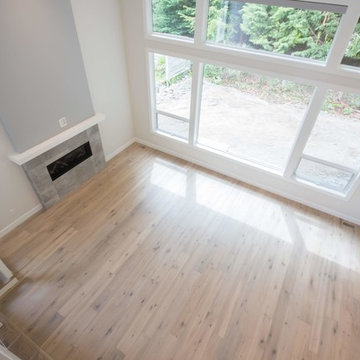
Driftwood Custom Home was constructed on vacant property between two existing houses in Chemainus, BC. This type of project is a form of sustainable land development known as an Infill Build. These types of building lots are often small. However, careful planning and clever uses of design allowed us to maximize the space. This home has 2378 square feet with three bedrooms and three full bathrooms. Add in a living room on the main floor, a separate den upstairs, and a full laundry room and this custom home still feels spacious!
The kitchen is bright and inviting. With white cabinets, countertops and backsplash, and stainless steel appliances, the feel of this space is timeless. Similarly, the master bathroom design features plenty of must-haves. For instance, the bathroom includes a shower with matching tile to the vanity backsplash, a double floating vanity, heated tiled flooring, and tiled walls. Together with a flush mount fireplace in the master bedroom, this is an inviting oasis of space.
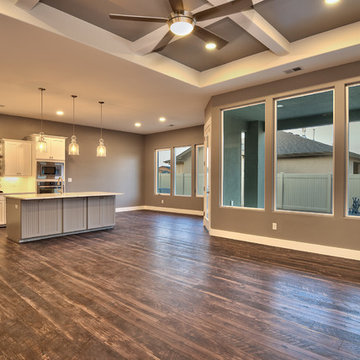
Cette image montre un grand salon craftsman ouvert avec un mur gris, un sol en bois brun, une cheminée standard, un manteau de cheminée en pierre et un sol multicolore.
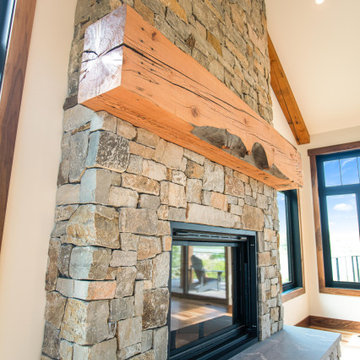
Exemple d'un salon craftsman ouvert avec une cheminée standard, un manteau de cheminée en pierre, un sol multicolore et poutres apparentes.
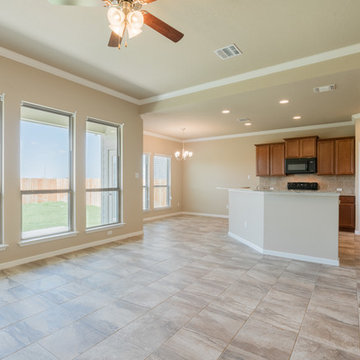
Idée de décoration pour un salon craftsman de taille moyenne et ouvert avec un mur beige, un sol en carrelage de céramique, aucune cheminée et un sol multicolore.
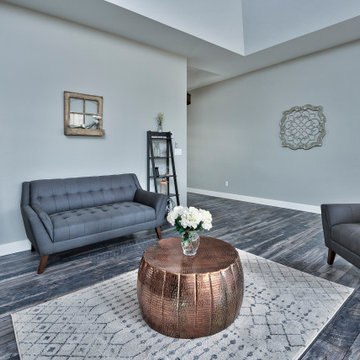
Inspiration pour un grand salon craftsman ouvert avec un mur gris, un sol multicolore et un sol en bois brun.
Idées déco de salons craftsman avec un sol multicolore
5