Idées déco de salons craftsman avec un téléviseur
Trier par :
Budget
Trier par:Populaires du jour
141 - 160 sur 3 780 photos
1 sur 3
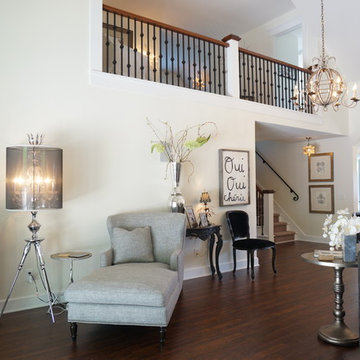
Laura of Pembroke, Inc.
Inspiration pour un salon mansardé ou avec mezzanine craftsman de taille moyenne avec un mur blanc, un sol en vinyl, aucune cheminée et un téléviseur indépendant.
Inspiration pour un salon mansardé ou avec mezzanine craftsman de taille moyenne avec un mur blanc, un sol en vinyl, aucune cheminée et un téléviseur indépendant.
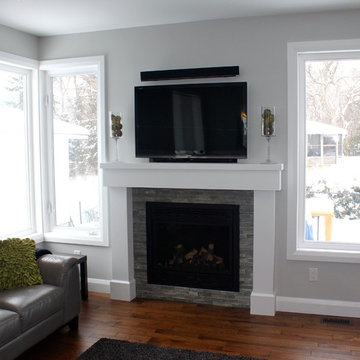
Idées déco pour un salon craftsman de taille moyenne et fermé avec un mur gris, un sol en bois brun, une cheminée standard, un manteau de cheminée en pierre et un téléviseur fixé au mur.
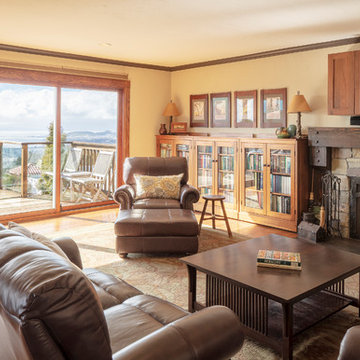
Photo Credit: Michael Hospelt
Cette image montre un grand salon craftsman ouvert avec un mur beige, un sol en bois brun, une cheminée standard, un manteau de cheminée en pierre, un téléviseur dissimulé et un sol marron.
Cette image montre un grand salon craftsman ouvert avec un mur beige, un sol en bois brun, une cheminée standard, un manteau de cheminée en pierre, un téléviseur dissimulé et un sol marron.

Inspired by the surrounding landscape, the Craftsman/Prairie style is one of the few truly American architectural styles. It was developed around the turn of the century by a group of Midwestern architects and continues to be among the most comfortable of all American-designed architecture more than a century later, one of the main reasons it continues to attract architects and homeowners today. Oxbridge builds on that solid reputation, drawing from Craftsman/Prairie and classic Farmhouse styles. Its handsome Shingle-clad exterior includes interesting pitched rooflines, alternating rows of cedar shake siding, stone accents in the foundation and chimney and distinctive decorative brackets. Repeating triple windows add interest to the exterior while keeping interior spaces open and bright. Inside, the floor plan is equally impressive. Columns on the porch and a custom entry door with sidelights and decorative glass leads into a spacious 2,900-square-foot main floor, including a 19 by 24-foot living room with a period-inspired built-ins and a natural fireplace. While inspired by the past, the home lives for the present, with open rooms and plenty of storage throughout. Also included is a 27-foot-wide family-style kitchen with a large island and eat-in dining and a nearby dining room with a beadboard ceiling that leads out onto a relaxing 240-square-foot screen porch that takes full advantage of the nearby outdoors and a private 16 by 20-foot master suite with a sloped ceiling and relaxing personal sitting area. The first floor also includes a large walk-in closet, a home management area and pantry to help you stay organized and a first-floor laundry area. Upstairs, another 1,500 square feet awaits, with a built-ins and a window seat at the top of the stairs that nod to the home’s historic inspiration. Opt for three family bedrooms or use one of the three as a yoga room; the upper level also includes attic access, which offers another 500 square feet, perfect for crafts or a playroom. More space awaits in the lower level, where another 1,500 square feet (and an additional 1,000) include a recreation/family room with nine-foot ceilings, a wine cellar and home office.
Photographer: Jeff Garland
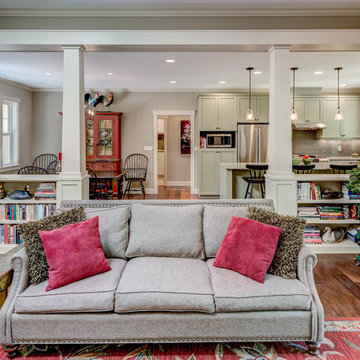
Painted millwork
Snowberry Lane Photography
Idées déco pour un salon craftsman de taille moyenne et ouvert avec un sol en bois brun, une cheminée standard, un manteau de cheminée en pierre, un téléviseur indépendant, une salle de réception, un mur gris et un sol marron.
Idées déco pour un salon craftsman de taille moyenne et ouvert avec un sol en bois brun, une cheminée standard, un manteau de cheminée en pierre, un téléviseur indépendant, une salle de réception, un mur gris et un sol marron.
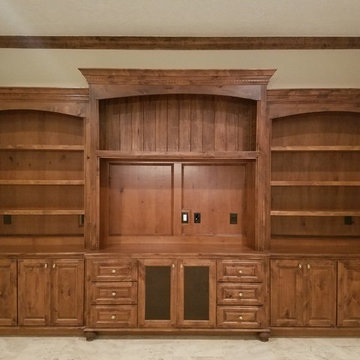
Idée de décoration pour un salon craftsman de taille moyenne et ouvert avec une bibliothèque ou un coin lecture, un mur beige, un sol en carrelage de céramique, un manteau de cheminée en brique, un téléviseur encastré, un sol blanc et une cheminée d'angle.
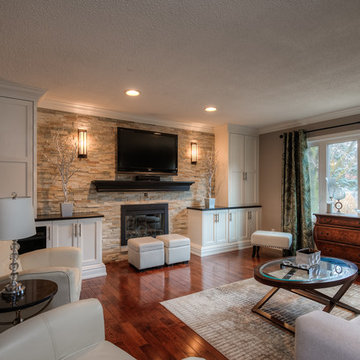
Aménagement d'un grand salon craftsman ouvert avec un mur beige, un sol en bois brun, une cheminée standard, un manteau de cheminée en pierre et un téléviseur encastré.

DJZ Photography
This comfortable gathering room exhibits 11 foot ceilings as well as an alluring corner stone to ceiling fireplace. The home is complete with 5 bedrooms, 3.5-bathrooms, a 3-stall garage and multiple custom features giving you and your family over 3,000 sq ft of elegant living space with plenty of room to move about, or relax.
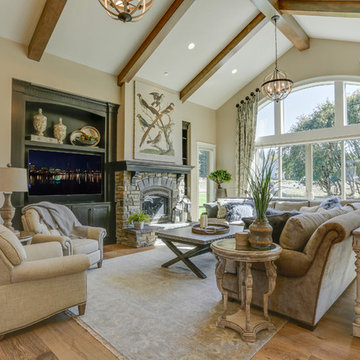
Aménagement d'un grand salon craftsman ouvert avec un mur beige, un sol en bois brun, une cheminée standard, un manteau de cheminée en pierre et un téléviseur encastré.
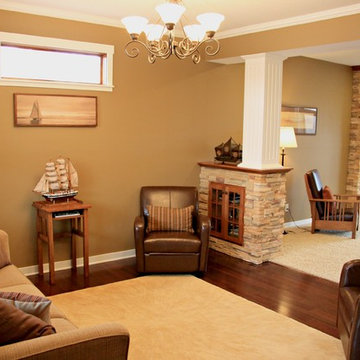
Living Room 19x16
Dining Room 17x11
Kitchen 16x10
Custom 2- story craftsman style single family home. 4,200 sq ft 4 bed, 4 bath, 4 car, Hardwood floors, ceramic tile, 9’ ceilings, crown molding, knotty alder cab, white enamel ww, SS appl. Wet bar, theatre room, in floor heat, sound, security, screen porch, sprinkler, stone fireplace.
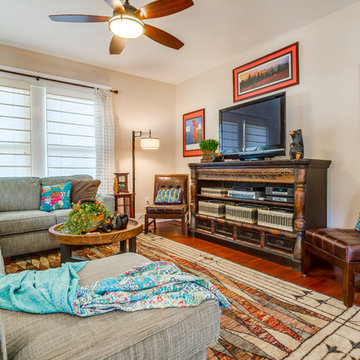
Anthony Ford Photography & Tourmax Real Estate Media
Inspiration pour un salon craftsman de taille moyenne et fermé avec un mur beige, parquet foncé, aucune cheminée et un téléviseur indépendant.
Inspiration pour un salon craftsman de taille moyenne et fermé avec un mur beige, parquet foncé, aucune cheminée et un téléviseur indépendant.
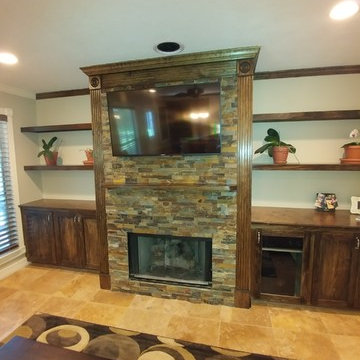
Cette image montre un salon craftsman de taille moyenne et ouvert avec un mur beige, un sol en carrelage de céramique, une cheminée standard, un manteau de cheminée en pierre et un téléviseur fixé au mur.
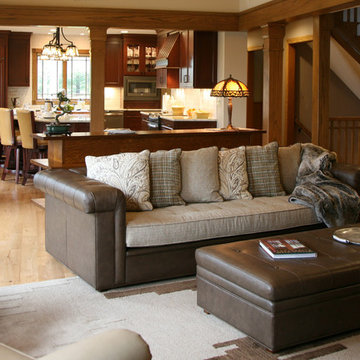
interior changes
Idée de décoration pour un grand salon mansardé ou avec mezzanine craftsman avec un mur jaune, parquet clair, une cheminée double-face, un manteau de cheminée en brique et un téléviseur encastré.
Idée de décoration pour un grand salon mansardé ou avec mezzanine craftsman avec un mur jaune, parquet clair, une cheminée double-face, un manteau de cheminée en brique et un téléviseur encastré.
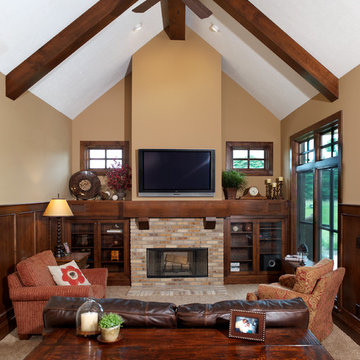
Cette photo montre un salon craftsman de taille moyenne et fermé avec un mur beige, moquette, une cheminée standard, un manteau de cheminée en brique et un téléviseur fixé au mur.
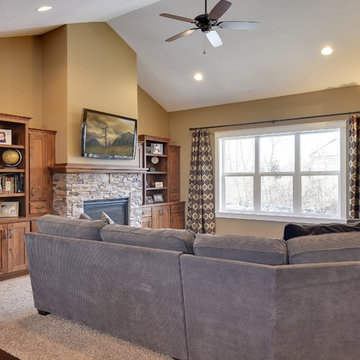
Photo by Spacecrafting.com Built in 2011. Arts and Crafts inspired 4 bed, 3 bath walk out rambler situated on 0.58 acre, cul-du-sac, pond lot, with boulder wall and wooded rear yard privacy. Rustic alder doors and cabinets, white enamel trim, Screen porch, theatre room, central vacuum, 7 zone sound, largest garage footprint allowed in Maple Grove, heated garage with floor drain, furnace rated gas fireplaces, hand scraped Asian walnut wood floors, master with walk in shower and free standing soaking tub.
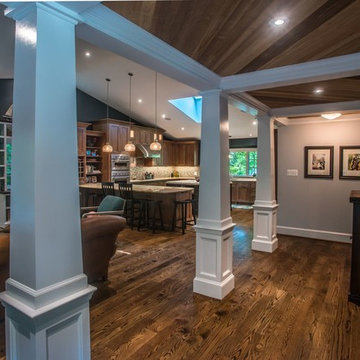
Exemple d'un salon craftsman de taille moyenne et fermé avec un sol en bois brun, un mur gris, une cheminée standard, un manteau de cheminée en pierre et un téléviseur fixé au mur.
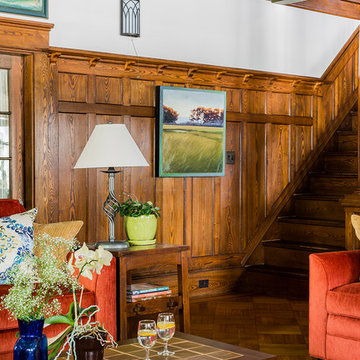
Kravet Smart sofas feature persimmon chenille fabric by Kravet. Comfortable and durable, the sofas and pillows bring pops of color into the cottage. Two iron-twist table lamps are by Hubbardton Forge. The end table and practical tile-top coffee table are by Stickley. Artwork from Lawrence Powers Gallery in Acton, MA.
Photo by Michael J. Lee
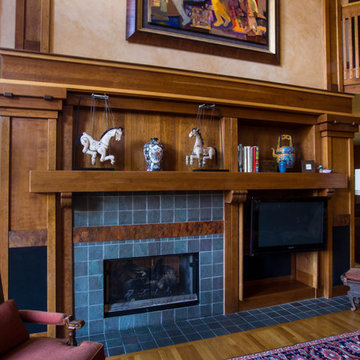
Interior woodwork in the craftsman style of Greene & Greene. Cherry with maple and walnut accents. Copper and slate tile fireplace surround.
Robert R. Larsen, A.I.A. Photo
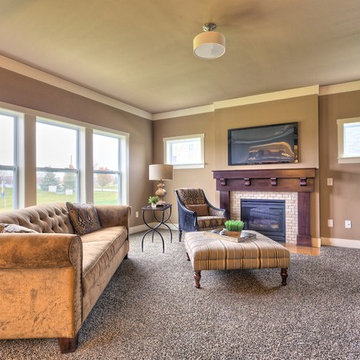
Photo by Dan Zeeff
Cette image montre un salon craftsman ouvert avec un mur beige, moquette, une cheminée standard, un manteau de cheminée en carrelage et un téléviseur fixé au mur.
Cette image montre un salon craftsman ouvert avec un mur beige, moquette, une cheminée standard, un manteau de cheminée en carrelage et un téléviseur fixé au mur.
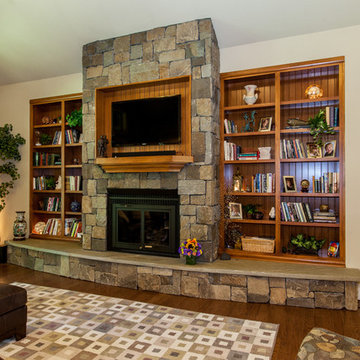
Inspiration pour un salon craftsman de taille moyenne et fermé avec une bibliothèque ou un coin lecture, un mur beige, un sol en bois brun, une cheminée standard, un manteau de cheminée en pierre et un téléviseur fixé au mur.
Idées déco de salons craftsman avec un téléviseur
8