Idées déco de salons craftsman avec un téléviseur
Trier par :
Budget
Trier par:Populaires du jour
161 - 180 sur 3 778 photos
1 sur 3
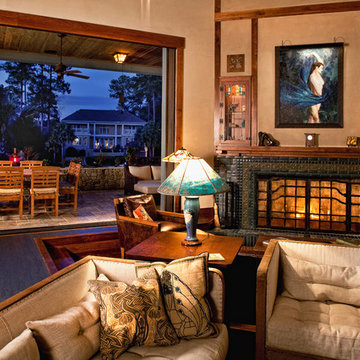
John McManus
Aménagement d'un grand salon craftsman ouvert avec une salle de réception, un mur beige, un sol en liège, une cheminée standard, un manteau de cheminée en carrelage et un téléviseur fixé au mur.
Aménagement d'un grand salon craftsman ouvert avec une salle de réception, un mur beige, un sol en liège, une cheminée standard, un manteau de cheminée en carrelage et un téléviseur fixé au mur.
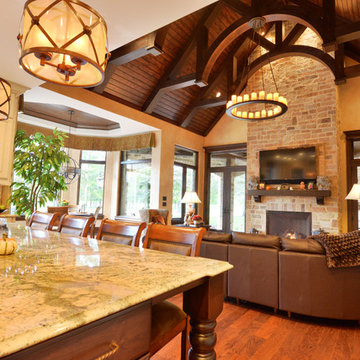
Exemple d'un grand salon craftsman ouvert avec un mur beige, un sol en bois brun, une cheminée standard, un manteau de cheminée en pierre et un téléviseur fixé au mur.
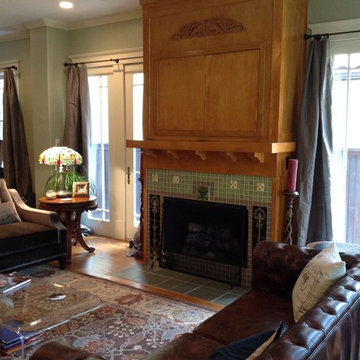
Shoot2Sel
Aménagement d'un salon craftsman de taille moyenne et ouvert avec une salle de réception, un mur gris, parquet clair, une cheminée standard, un manteau de cheminée en carrelage et un téléviseur encastré.
Aménagement d'un salon craftsman de taille moyenne et ouvert avec une salle de réception, un mur gris, parquet clair, une cheminée standard, un manteau de cheminée en carrelage et un téléviseur encastré.
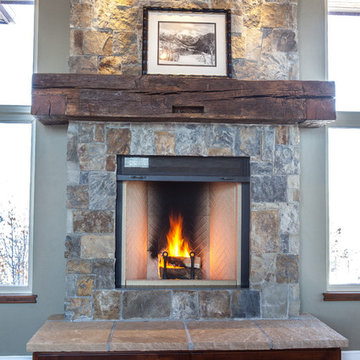
A wood burning fireplace surrounded by stone and an antique wood mantle hides storage below the hearth.
Inspiration pour un grand salon craftsman fermé avec une bibliothèque ou un coin lecture, un mur vert, un sol en bois brun, une cheminée standard, un manteau de cheminée en pierre, un téléviseur fixé au mur et un sol jaune.
Inspiration pour un grand salon craftsman fermé avec une bibliothèque ou un coin lecture, un mur vert, un sol en bois brun, une cheminée standard, un manteau de cheminée en pierre, un téléviseur fixé au mur et un sol jaune.
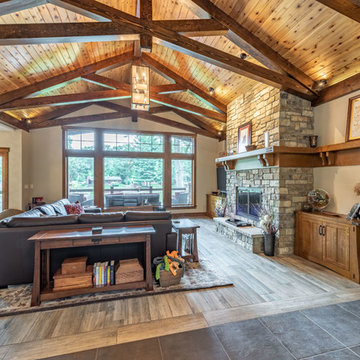
This Great room is fitted with timber frame scissor trusses ,Cedar t and g ceiling and a beautiful stone fireplace with wrap around mantel. Great room windows of the lake and tile thru out
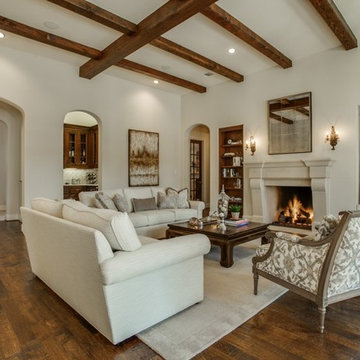
Idée de décoration pour un salon craftsman de taille moyenne et fermé avec une salle de réception, un mur beige, parquet foncé, une cheminée standard, un manteau de cheminée en plâtre, un téléviseur indépendant et un sol marron.
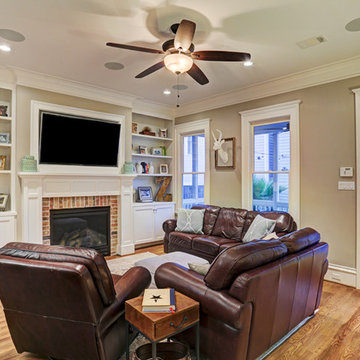
Cette image montre un salon craftsman de taille moyenne et ouvert avec un mur gris, un sol en bois brun, une cheminée standard, un manteau de cheminée en brique et un téléviseur encastré.
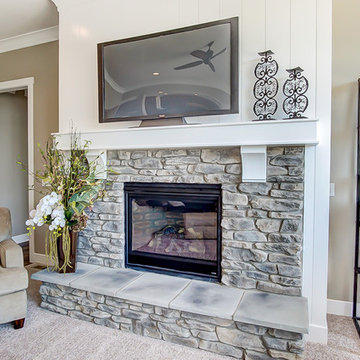
Cette photo montre un grand salon craftsman ouvert avec un mur beige, moquette, une cheminée standard, un manteau de cheminée en bois, un téléviseur indépendant et un sol beige.
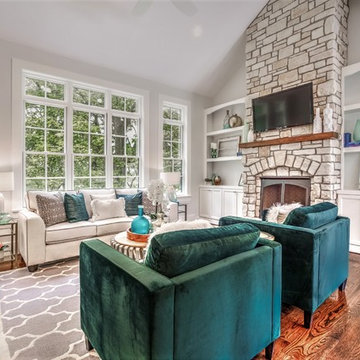
Réalisation d'un salon craftsman fermé et de taille moyenne avec un mur gris, parquet foncé, une cheminée standard, un manteau de cheminée en pierre, un téléviseur fixé au mur, un sol marron et une salle de réception.
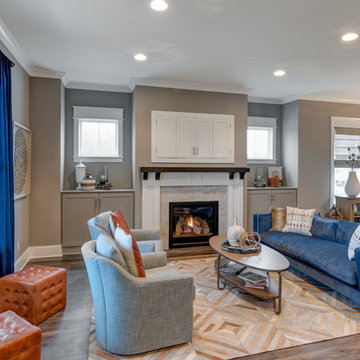
The crown moulding give a touch of elegance and visual appeal. It really pulls the room together for a clean and sophisticated look.
Photo by: Thomas Graham
Interior Design by: Everything Home Designs
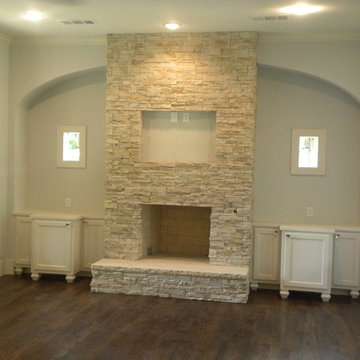
Stacked stone fireplace with recess for flush mount flat screen.
Cette photo montre un salon craftsman ouvert avec une salle de réception, un mur gris, un sol en bois brun, une cheminée standard, un manteau de cheminée en pierre et un téléviseur fixé au mur.
Cette photo montre un salon craftsman ouvert avec une salle de réception, un mur gris, un sol en bois brun, une cheminée standard, un manteau de cheminée en pierre et un téléviseur fixé au mur.
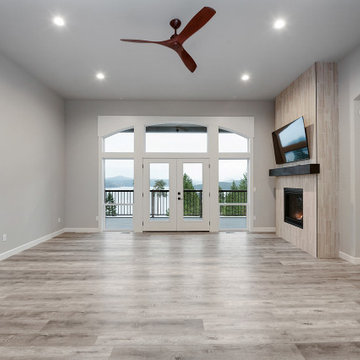
Inspiration pour un salon craftsman ouvert avec sol en stratifié, une cheminée standard, un manteau de cheminée en carrelage et un téléviseur fixé au mur.
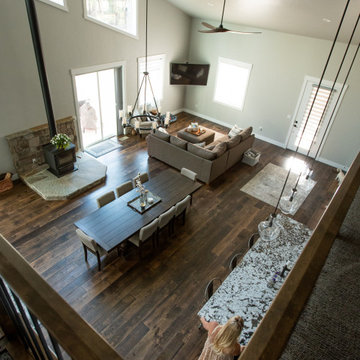
Exemple d'un salon mansardé ou avec mezzanine craftsman avec parquet foncé, un poêle à bois, un manteau de cheminée en pierre de parement et un téléviseur d'angle.
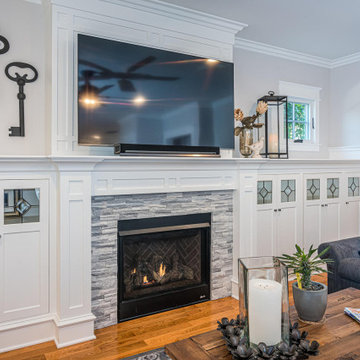
Craftsman living room; cute fireplace with cultured stone surround and custom cabinetry.
Idées déco pour un salon craftsman de taille moyenne et ouvert avec une bibliothèque ou un coin lecture, un mur blanc, parquet clair, une cheminée standard, un manteau de cheminée en pierre, un téléviseur fixé au mur et un sol marron.
Idées déco pour un salon craftsman de taille moyenne et ouvert avec une bibliothèque ou un coin lecture, un mur blanc, parquet clair, une cheminée standard, un manteau de cheminée en pierre, un téléviseur fixé au mur et un sol marron.
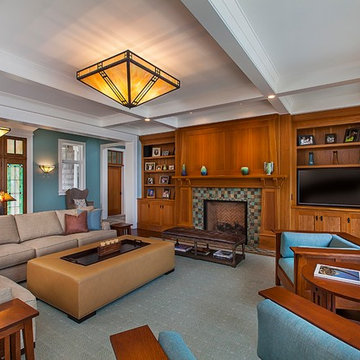
Inspired by the surrounding landscape, the Craftsman/Prairie style is one of the few truly American architectural styles. It was developed around the turn of the century by a group of Midwestern architects and continues to be among the most comfortable of all American-designed architecture more than a century later, one of the main reasons it continues to attract architects and homeowners today. Oxbridge builds on that solid reputation, drawing from Craftsman/Prairie and classic Farmhouse styles. Its handsome Shingle-clad exterior includes interesting pitched rooflines, alternating rows of cedar shake siding, stone accents in the foundation and chimney and distinctive decorative brackets. Repeating triple windows add interest to the exterior while keeping interior spaces open and bright. Inside, the floor plan is equally impressive. Columns on the porch and a custom entry door with sidelights and decorative glass leads into a spacious 2,900-square-foot main floor, including a 19 by 24-foot living room with a period-inspired built-ins and a natural fireplace. While inspired by the past, the home lives for the present, with open rooms and plenty of storage throughout. Also included is a 27-foot-wide family-style kitchen with a large island and eat-in dining and a nearby dining room with a beadboard ceiling that leads out onto a relaxing 240-square-foot screen porch that takes full advantage of the nearby outdoors and a private 16 by 20-foot master suite with a sloped ceiling and relaxing personal sitting area. The first floor also includes a large walk-in closet, a home management area and pantry to help you stay organized and a first-floor laundry area. Upstairs, another 1,500 square feet awaits, with a built-ins and a window seat at the top of the stairs that nod to the home’s historic inspiration. Opt for three family bedrooms or use one of the three as a yoga room; the upper level also includes attic access, which offers another 500 square feet, perfect for crafts or a playroom. More space awaits in the lower level, where another 1,500 square feet (and an additional 1,000) include a recreation/family room with nine-foot ceilings, a wine cellar and home office.
Photographer: Jeff Garland
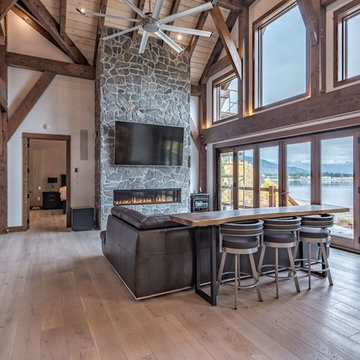
Gabriela Sladkova Photography
Idée de décoration pour un grand salon craftsman ouvert avec un mur beige, parquet clair, une cheminée ribbon, un manteau de cheminée en pierre, un téléviseur fixé au mur et un sol beige.
Idée de décoration pour un grand salon craftsman ouvert avec un mur beige, parquet clair, une cheminée ribbon, un manteau de cheminée en pierre, un téléviseur fixé au mur et un sol beige.
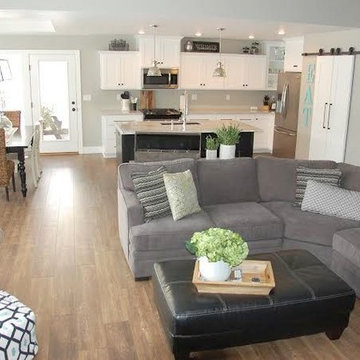
The kitchen, dining space and living room open to each other makes the space perfect for entertaining. In a clean and neutral color scheme, designated spaces flow into each other for convenient entertaining and daily family life.

John Magnoski Photography
Builder: John Kraemer & Sons
Idée de décoration pour un grand salon craftsman avec un mur jaune, un sol en bois brun, une cheminée ribbon et un téléviseur fixé au mur.
Idée de décoration pour un grand salon craftsman avec un mur jaune, un sol en bois brun, une cheminée ribbon et un téléviseur fixé au mur.
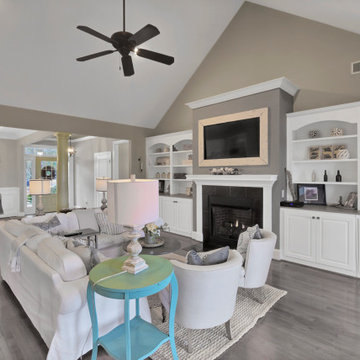
Idées déco pour un salon craftsman avec un mur gris, un sol en bois brun, une cheminée standard, un manteau de cheminée en carrelage, un téléviseur encastré, un sol marron et un plafond voûté.
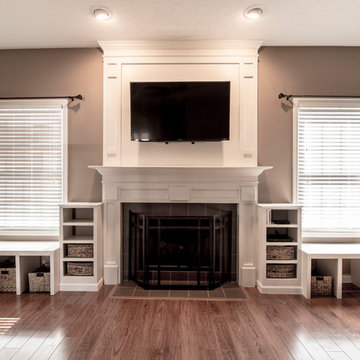
Custom wood fireplace mantel with TV installed above. Wires and TV components hidden in mantel and stored in custom shelving on the sides.
Idée de décoration pour un salon craftsman ouvert avec un manteau de cheminée en bois et un téléviseur fixé au mur.
Idée de décoration pour un salon craftsman ouvert avec un manteau de cheminée en bois et un téléviseur fixé au mur.
Idées déco de salons craftsman avec un téléviseur
9